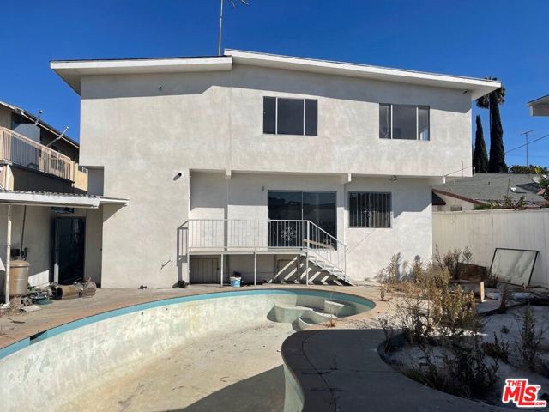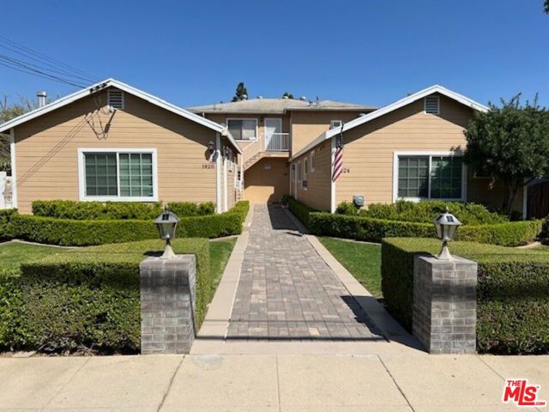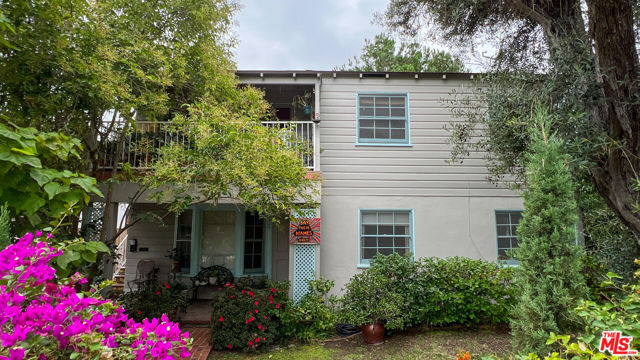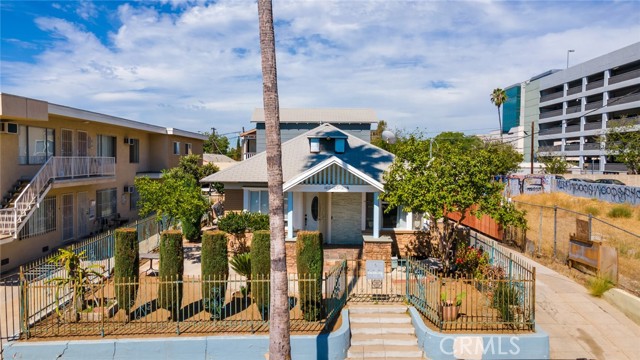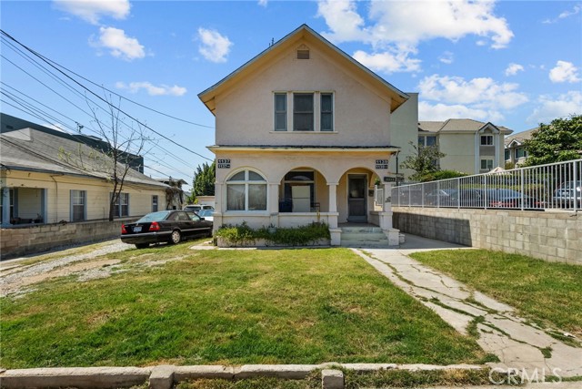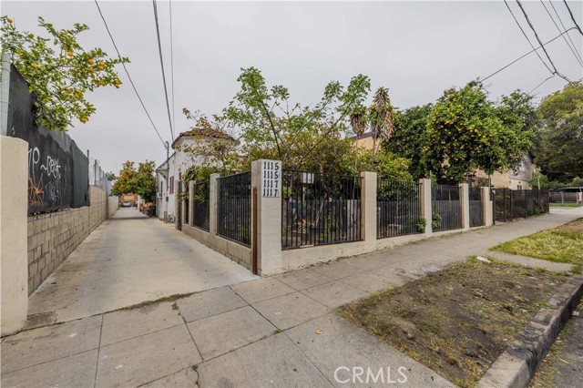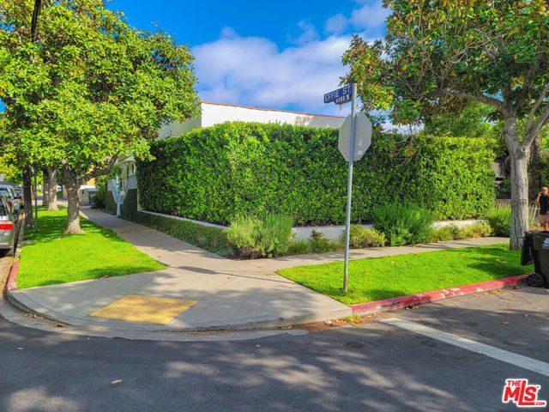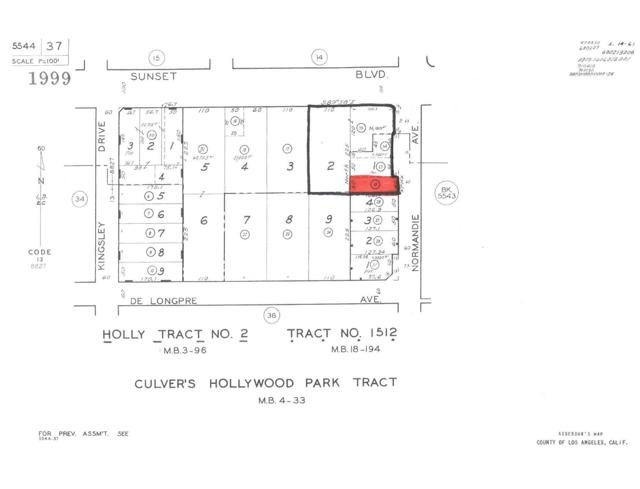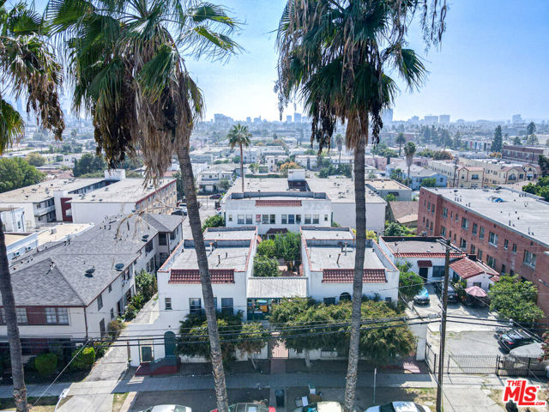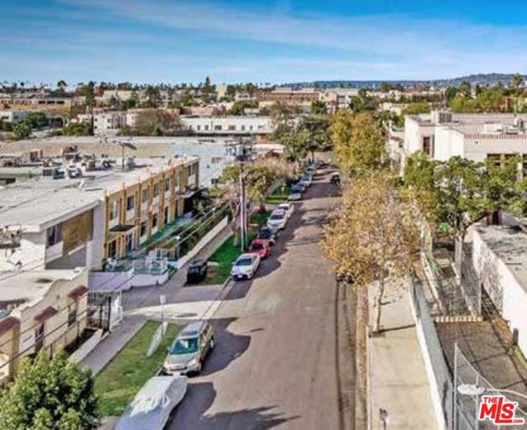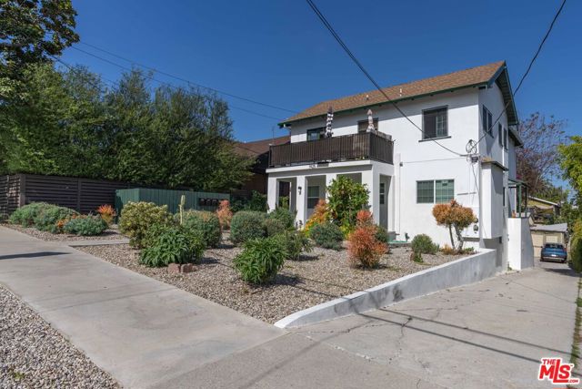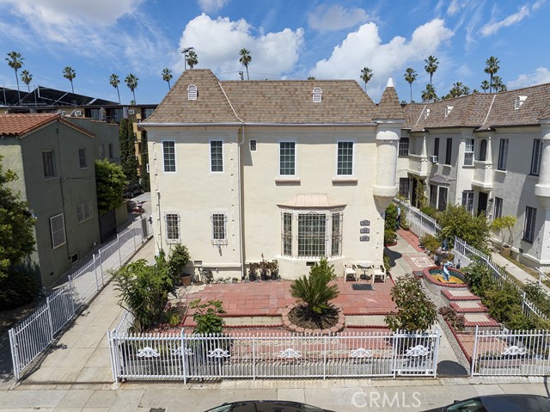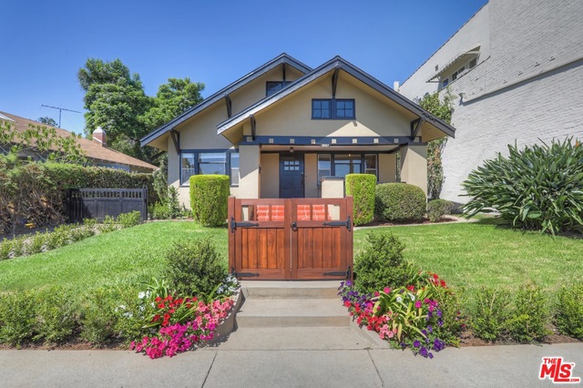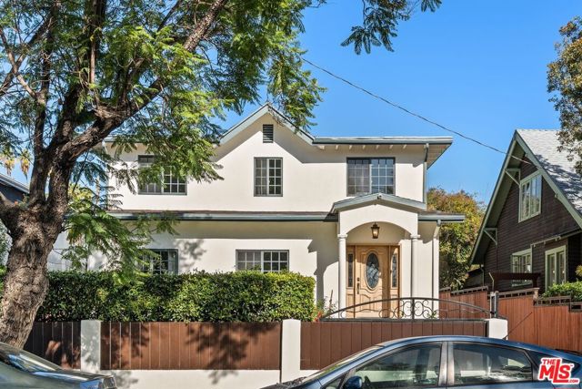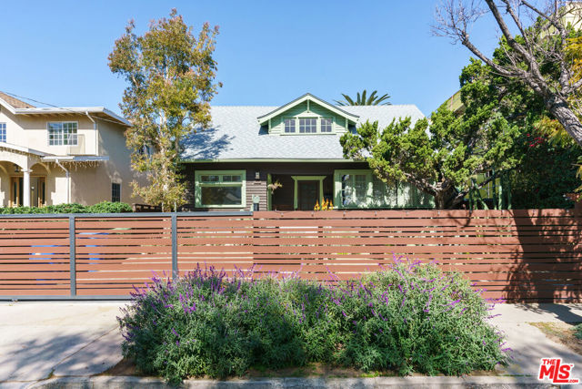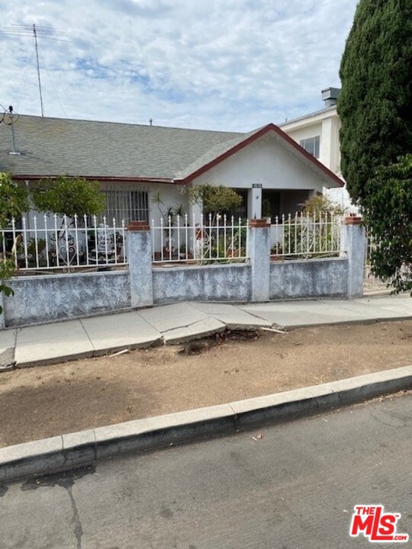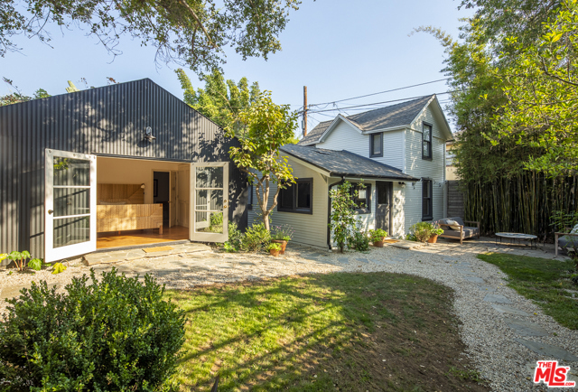
View Photos
4548 Melbourne Ave Los Angeles, CA 90027
$2,090,000
Sold Price as of 03/26/2021
- 7 Beds
- 7 Baths
- 2,513 Sq.Ft.
Sold
Property Overview: 4548 Melbourne Ave Los Angeles, CA has 7 bedrooms, 7 bathrooms, 2,513 living square feet and 6,724 square feet lot size. Call an Ardent Real Estate Group agent with any questions you may have.
Listed by Kate Blackwood | BRE #01237139 | DeasyPennerPodley
Last checked: 50 seconds ago |
Last updated: June 11th, 2022 |
Source CRMLS |
DOM: 70
Home details
- Lot Sq. Ft
- 6,724
- HOA Dues
- $0/mo
- Year built
- 1920
- Garage
- --
- Property Type:
- Multi Family
- Status
- Sold
- MLS#
- 20664902
- City
- Los Angeles
- County
- Los Angeles
- Time on Site
- 1213 days
Show More
Multi-Family Unit Breakdown
Unit Mix Summary
- Total # of Units: 3
- Total # of Buildings: 2
- # of Leased Units: 0
- # of Electric Meters: 3
- # of Gas Meters: 3
- # of Water Meters: 3
Unit Breakdown 1
- # of Units: 1
- # of Beds: 2
- # of Baths: 2
- Furnishing: Furnished
- Total Rent: $0
- Pro Forma/Market Rent: $6,000
Unit Breakdown 2
- # of Units: 2
- # of Beds: 1
- # of Baths: 1
- Furnishing: Furnished
- Total Rent: $0
- Pro Forma/Market Rent: $3,250
Unit Breakdown 3
- # of Units: 3
- # of Beds: 1
- # of Baths: 1
- Furnishing: Furnished
- Total Rent: $0
- Pro Forma/Market Rent: $3,250
Multi-Family Income/Expense Information
Property Income and Analysis
- Gross Rent Multiplier: 15.3
- Gross Scheduled Income: --
- Net Operating Income: $0
- Gross Operating Income: $150,000
Annual Expense Breakdown
- Total Operating Expense: --
Virtual Tour
Use the following link to view this property's virtual tour:
Property Details for 4548 Melbourne Ave
Local Los Angeles Agent
Loading...
Sale History for 4548 Melbourne Ave
Last leased for $7,500 on June 9th, 2022
-
June, 2022
-
Jun 9, 2022
Date
Leased
CRMLS: 22160175
$7,500
Price
-
May 24, 2022
Date
Active
CRMLS: 22160175
$7,500
Price
-
Listing provided courtesy of CRMLS
-
March, 2021
-
Mar 31, 2021
Date
Sold
CRMLS: 20664902
$2,090,000
Price
-
Feb 12, 2021
Date
Pending
CRMLS: 20664902
$2,299,000
Price
-
Dec 2, 2020
Date
Active
CRMLS: 20664902
$2,299,000
Price
-
March, 2021
-
Mar 31, 2021
Date
Sold
CRMLS: 20657124
$2,090,000
Price
-
Feb 12, 2021
Date
Pending
CRMLS: 20657124
$2,299,000
Price
-
Nov 9, 2020
Date
Active
CRMLS: 20657124
$2,299,000
Price
-
Listing provided courtesy of CRMLS
-
November, 2020
-
Nov 9, 2020
Date
Canceled
CRMLS: 20638710
$2,399,000
Price
-
Oct 2, 2020
Date
Active
CRMLS: 20638710
$2,399,000
Price
-
Listing provided courtesy of CRMLS
-
December, 2019
-
Dec 11, 2019
Date
Sold
CRMLS: 19527766
$1,700,000
Price
-
Nov 19, 2019
Date
Pending
CRMLS: 19527766
$1,350,000
Price
-
Nov 19, 2019
Date
Active Under Contract
CRMLS: 19527766
$1,350,000
Price
-
Nov 7, 2019
Date
Active
CRMLS: 19527766
$1,350,000
Price
-
Listing provided courtesy of CRMLS
-
December, 2019
-
Dec 10, 2019
Date
Sold (Public Records)
Public Records
$1,700,000
Price
-
October, 2008
-
Oct 23, 2008
Date
Sold (Public Records)
Public Records
$785,000
Price
Show More
Tax History for 4548 Melbourne Ave
Assessed Value (2020):
$1,700,000
| Year | Land Value | Improved Value | Assessed Value |
|---|---|---|---|
| 2020 | $1,300,000 | $400,000 | $1,700,000 |
Home Value Compared to the Market
This property vs the competition
About 4548 Melbourne Ave
Detailed summary of property
Public Facts for 4548 Melbourne Ave
Public county record property details
- Beds
- 4
- Baths
- 3
- Year built
- 1920
- Sq. Ft.
- 2,220
- Lot Size
- 6,723
- Stories
- --
- Type
- Triplex (3 Units, Any Combination)
- Pool
- No
- Spa
- No
- County
- Los Angeles
- Lot#
- 2
- APN
- 5590-022-002
The source for these homes facts are from public records.
90027 Real Estate Sale History (Last 30 days)
Last 30 days of sale history and trends
Median List Price
$2,370,000
Median List Price/Sq.Ft.
$921
Median Sold Price
$1,785,930
Median Sold Price/Sq.Ft.
$941
Total Inventory
83
Median Sale to List Price %
99.49%
Avg Days on Market
28
Loan Type
Conventional (0%), FHA (0%), VA (0%), Cash (15.38%), Other (7.69%)
Thinking of Selling?
Is this your property?
Thinking of Selling?
Call, Text or Message
Thinking of Selling?
Call, Text or Message
Homes for Sale Near 4548 Melbourne Ave
Nearby Homes for Sale
Recently Sold Homes Near 4548 Melbourne Ave
Related Resources to 4548 Melbourne Ave
New Listings in 90027
Popular Zip Codes
Popular Cities
- Anaheim Hills Homes for Sale
- Brea Homes for Sale
- Corona Homes for Sale
- Fullerton Homes for Sale
- Huntington Beach Homes for Sale
- Irvine Homes for Sale
- La Habra Homes for Sale
- Long Beach Homes for Sale
- Ontario Homes for Sale
- Placentia Homes for Sale
- Riverside Homes for Sale
- San Bernardino Homes for Sale
- Whittier Homes for Sale
- Yorba Linda Homes for Sale
- More Cities
Other Los Angeles Resources
- Los Angeles Homes for Sale
- Los Angeles Townhomes for Sale
- Los Angeles Condos for Sale
- Los Angeles 1 Bedroom Homes for Sale
- Los Angeles 2 Bedroom Homes for Sale
- Los Angeles 3 Bedroom Homes for Sale
- Los Angeles 4 Bedroom Homes for Sale
- Los Angeles 5 Bedroom Homes for Sale
- Los Angeles Single Story Homes for Sale
- Los Angeles Homes for Sale with Pools
- Los Angeles Homes for Sale with 3 Car Garages
- Los Angeles New Homes for Sale
- Los Angeles Homes for Sale with Large Lots
- Los Angeles Cheapest Homes for Sale
- Los Angeles Luxury Homes for Sale
- Los Angeles Newest Listings for Sale
- Los Angeles Homes Pending Sale
- Los Angeles Recently Sold Homes
Based on information from California Regional Multiple Listing Service, Inc. as of 2019. This information is for your personal, non-commercial use and may not be used for any purpose other than to identify prospective properties you may be interested in purchasing. Display of MLS data is usually deemed reliable but is NOT guaranteed accurate by the MLS. Buyers are responsible for verifying the accuracy of all information and should investigate the data themselves or retain appropriate professionals. Information from sources other than the Listing Agent may have been included in the MLS data. Unless otherwise specified in writing, Broker/Agent has not and will not verify any information obtained from other sources. The Broker/Agent providing the information contained herein may or may not have been the Listing and/or Selling Agent.
