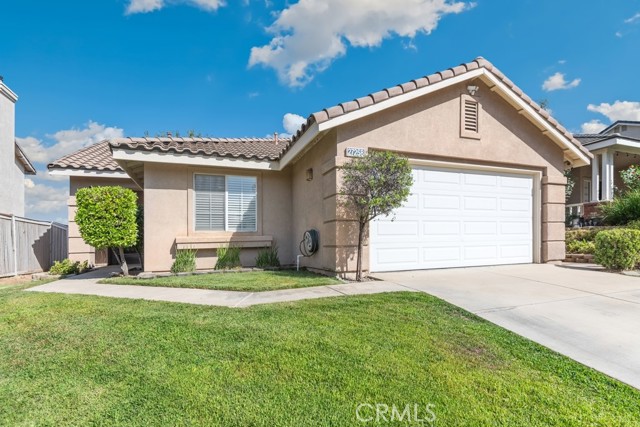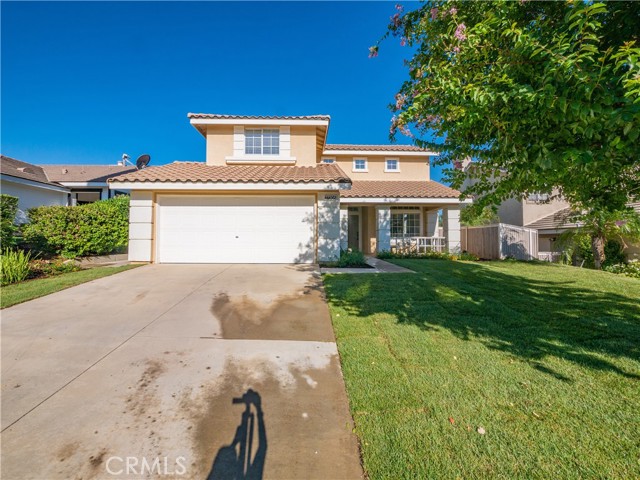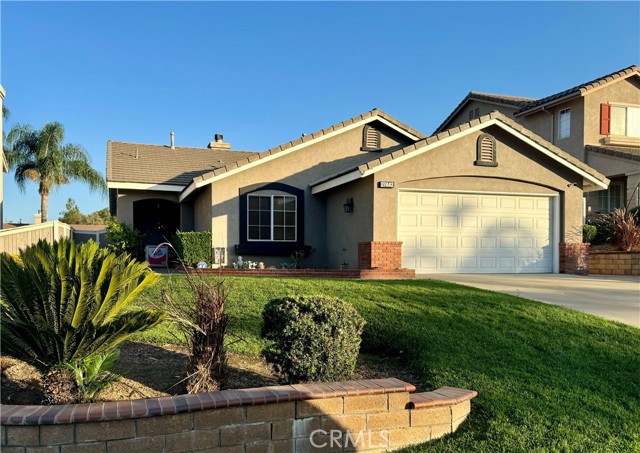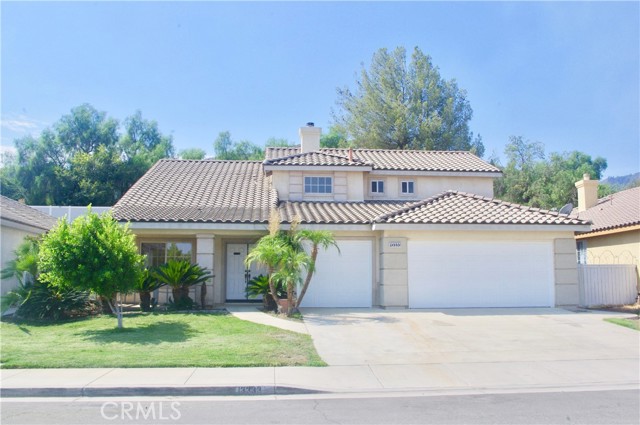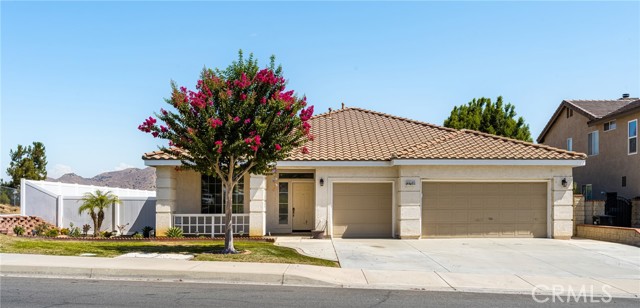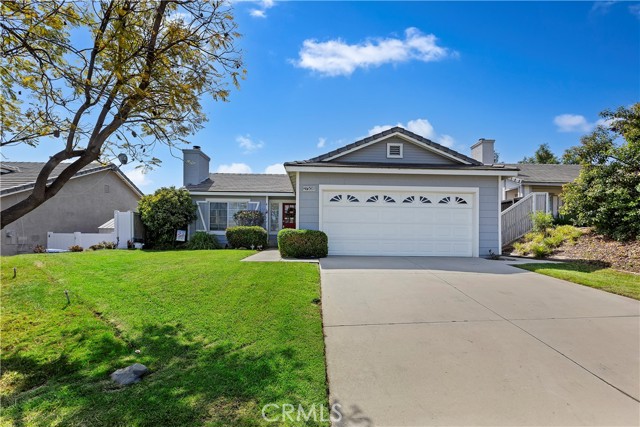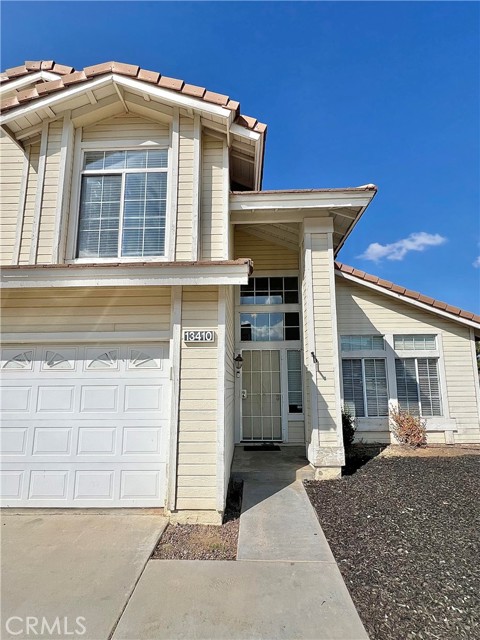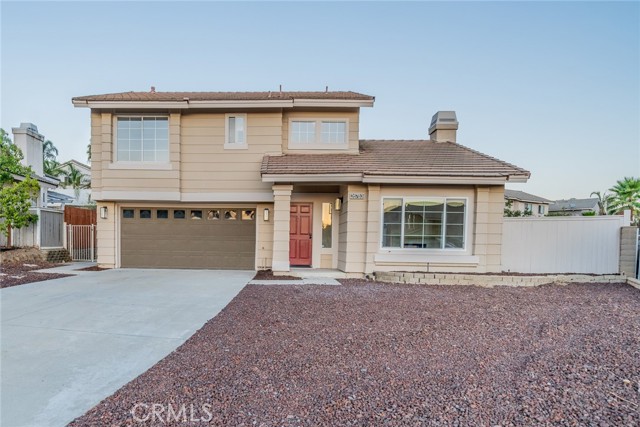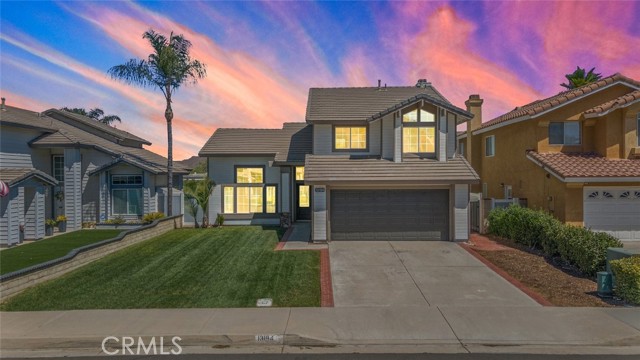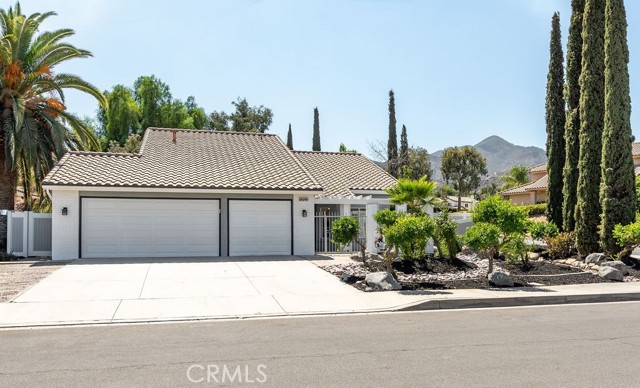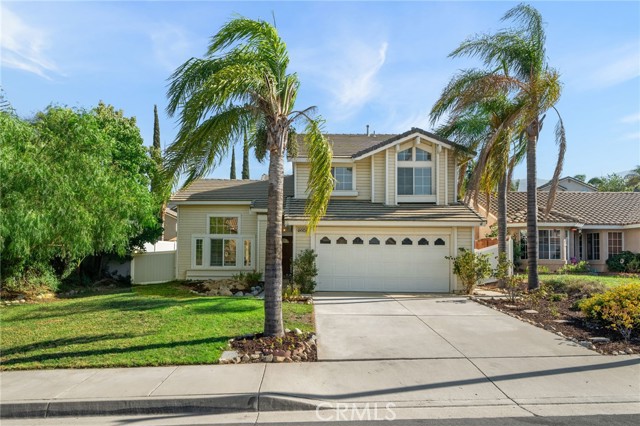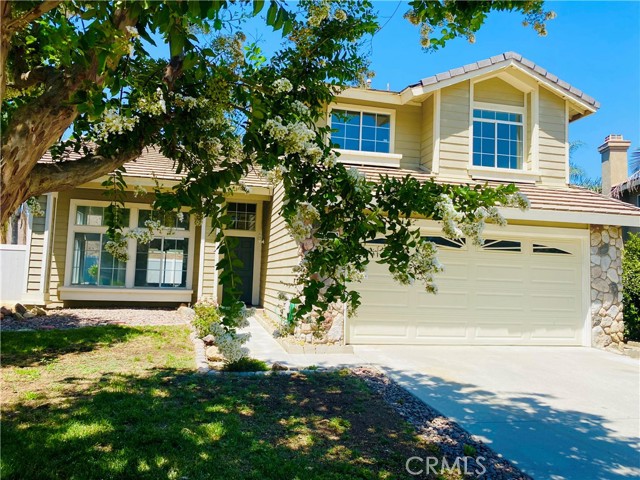4564 Luneta Dr Julian, CA 92036
$--
- 3 Beds
- 2 Baths
- 3,814 Sq.Ft.
Off Market
Property Overview: 4564 Luneta Dr Julian, CA has 3 bedrooms, 2 bathrooms, 3,814 living square feet and 52,272 square feet lot size. Call an Ardent Real Estate Group agent with any questions you may have.
Home Value Compared to the Market
Refinance your Current Mortgage and Save
Save $
You could be saving money by taking advantage of a lower rate and reducing your monthly payment. See what current rates are at and get a free no-obligation quote on today's refinance rates.
Local Julian Agent
Loading...
Sale History for 4564 Luneta Dr
Last sold on November 30th, 1994
-
July, 2018
-
Jul 13, 2018
Date
Canceled
CRMLS: 170004774
$829,000
Price
-
May 9, 2017
Date
Withdrawn
CRMLS: 170004774
$829,000
Price
-
May 9, 2017
Date
Active
CRMLS: 170004774
$829,000
Price
-
Listing provided courtesy of CRMLS
-
May, 2017
-
May 10, 2017
Date
Canceled
CRMLS: 160054444
--
Price
-
Listing provided courtesy of CRMLS
-
May, 2017
-
May 10, 2017
Date
Canceled
CRMLS: 160051412
--
Price
-
Listing provided courtesy of CRMLS
-
November, 1994
-
Nov 30, 1994
Date
Sold (Public Records)
Public Records
--
Price
Show More
Tax History for 4564 Luneta Dr
Assessed Value (2020):
$473,314
| Year | Land Value | Improved Value | Assessed Value |
|---|---|---|---|
| 2020 | $82,206 | $391,108 | $473,314 |
About 4564 Luneta Dr
Detailed summary of property
Public Facts for 4564 Luneta Dr
Public county record property details
- Beds
- 3
- Baths
- 2
- Year built
- 2000
- Sq. Ft.
- 3,814
- Lot Size
- 52,272
- Stories
- --
- Type
- Single Family Residential
- Pool
- No
- Spa
- No
- County
- San Diego
- Lot#
- 128,129
- APN
- 289-432-17-00
The source for these homes facts are from public records.
92036 Real Estate Sale History (Last 30 days)
Last 30 days of sale history and trends
Median List Price
$729,000
Median List Price/Sq.Ft.
$472
Median Sold Price
$715,000
Median Sold Price/Sq.Ft.
$347
Total Inventory
52
Median Sale to List Price %
98.08%
Avg Days on Market
55
Loan Type
Conventional (44.44%), FHA (22.22%), VA (11.11%), Cash (22.22%), Other (0%)
Thinking of Selling?
Is this your property?
Thinking of Selling?
Call, Text or Message
Thinking of Selling?
Call, Text or Message
Refinance your Current Mortgage and Save
Save $
You could be saving money by taking advantage of a lower rate and reducing your monthly payment. See what current rates are at and get a free no-obligation quote on today's refinance rates.
Homes for Sale Near 4564 Luneta Dr
Nearby Homes for Sale
Recently Sold Homes Near 4564 Luneta Dr
Nearby Homes to 4564 Luneta Dr
Data from public records.
2 Beds |
1 Baths |
1,548 Sq. Ft.
2 Beds |
2 Baths |
2,070 Sq. Ft.
1 Beds |
1 Baths |
1,189 Sq. Ft.
2 Beds |
1 Baths |
1,584 Sq. Ft.
3 Beds |
2 Baths |
2,153 Sq. Ft.
2 Beds |
2 Baths |
2,383 Sq. Ft.
2 Beds |
3 Baths |
2,412 Sq. Ft.
2 Beds |
2 Baths |
1,992 Sq. Ft.
3 Beds |
2 Baths |
2,050 Sq. Ft.
5 Beds |
4 Baths |
2,799 Sq. Ft.
3 Beds |
1 Baths |
1,248 Sq. Ft.
2 Beds |
1 Baths |
1,200 Sq. Ft.
Related Resources to 4564 Luneta Dr
New Listings in 92036
Popular Zip Codes
Popular Cities
- Anaheim Hills Homes for Sale
- Brea Homes for Sale
- Corona Homes for Sale
- Fullerton Homes for Sale
- Huntington Beach Homes for Sale
- Irvine Homes for Sale
- La Habra Homes for Sale
- Long Beach Homes for Sale
- Los Angeles Homes for Sale
- Ontario Homes for Sale
- Placentia Homes for Sale
- Riverside Homes for Sale
- San Bernardino Homes for Sale
- Whittier Homes for Sale
- Yorba Linda Homes for Sale
- More Cities
Other Julian Resources
- Julian Homes for Sale
- Julian 1 Bedroom Homes for Sale
- Julian 2 Bedroom Homes for Sale
- Julian 3 Bedroom Homes for Sale
- Julian 4 Bedroom Homes for Sale
- Julian 5 Bedroom Homes for Sale
- Julian Single Story Homes for Sale
- Julian Homes for Sale with 3 Car Garages
- Julian New Homes for Sale
- Julian Homes for Sale with Large Lots
- Julian Cheapest Homes for Sale
- Julian Luxury Homes for Sale
- Julian Newest Listings for Sale
- Julian Homes Pending Sale
- Julian Recently Sold Homes
