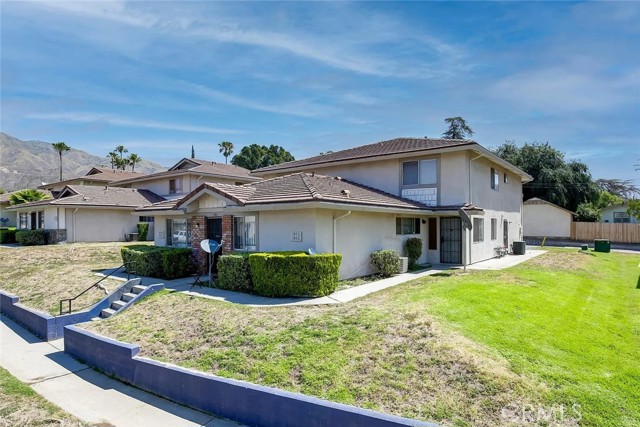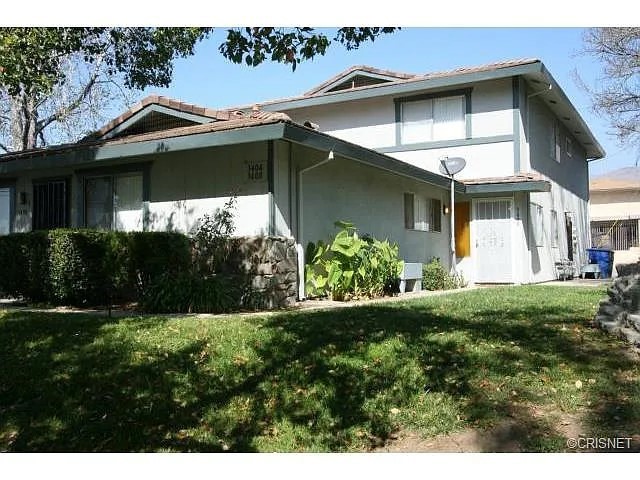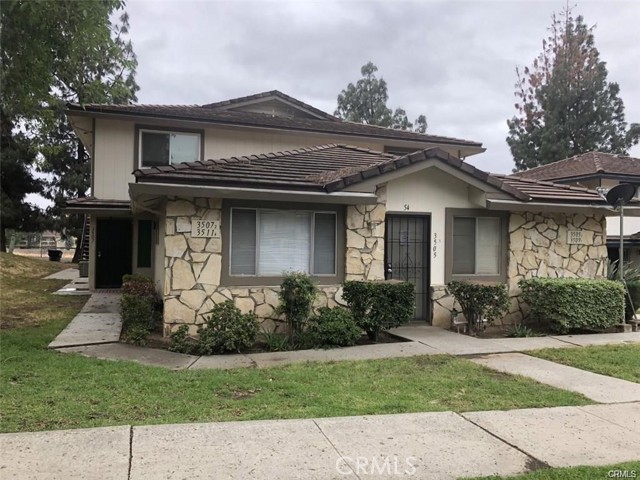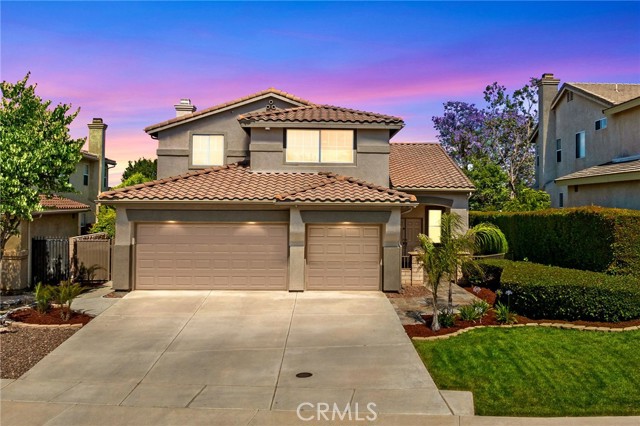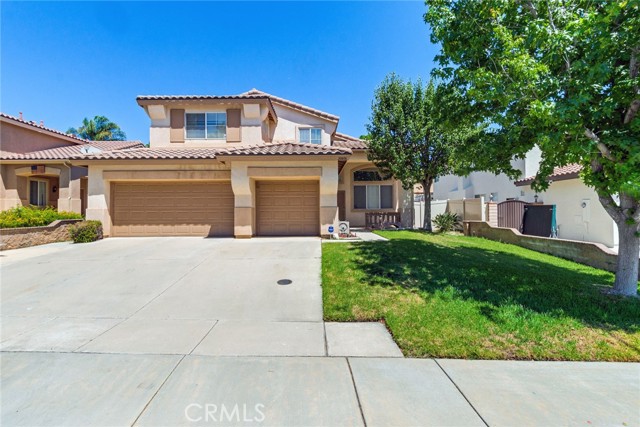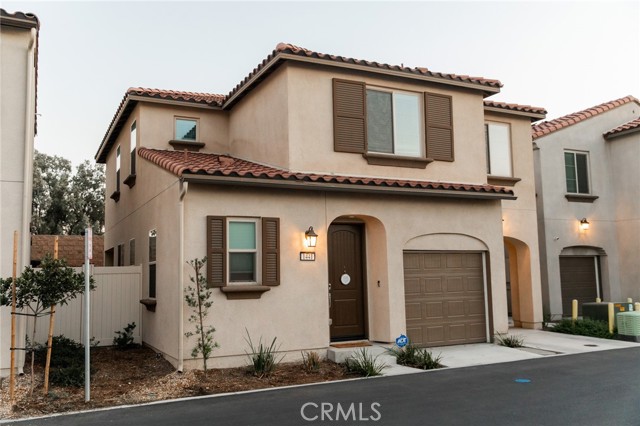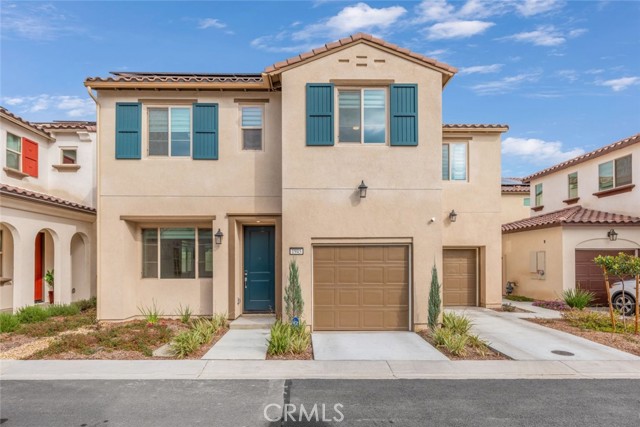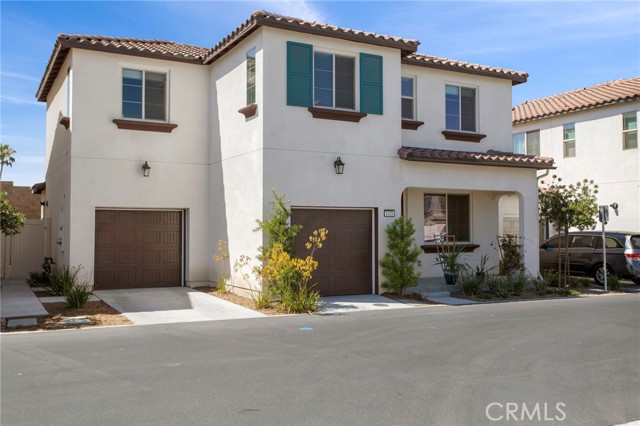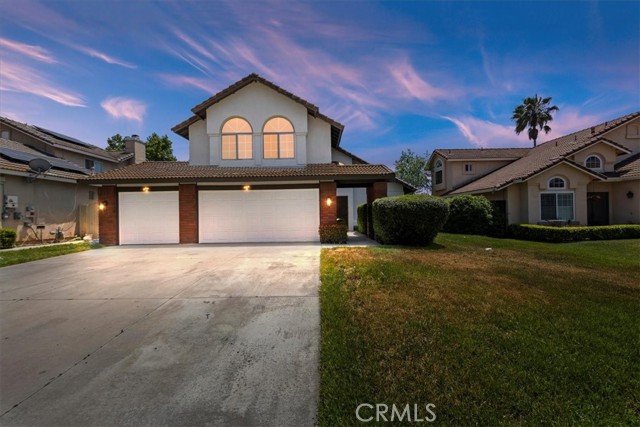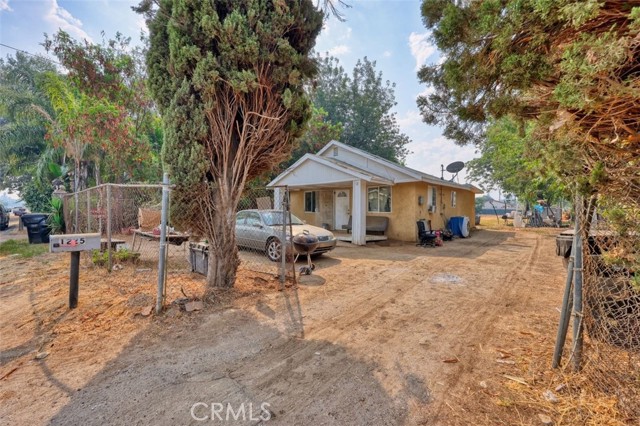46 Clancy Ln Rancho Mirage, CA 92270
$1,800,000
Sold Price as of 02/27/2019
- 4 Beds
- 3 Baths
- 5,678 Sq.Ft.
Off Market
Property Overview: 46 Clancy Ln Rancho Mirage, CA has 4 bedrooms, 3 bathrooms, 5,678 living square feet and 31,363 square feet lot size. Call an Ardent Real Estate Group agent with any questions you may have.
Home Value Compared to the Market
Refinance your Current Mortgage and Save
Save $
You could be saving money by taking advantage of a lower rate and reducing your monthly payment. See what current rates are at and get a free no-obligation quote on today's refinance rates.
Local Rancho Mirage Agent
Loading...
Sale History for 46 Clancy Ln
Last sold for $2,795,000 on June 18th, 2021
-
June, 2021
-
Jun 18, 2021
Date
Sold
CRMLS: 219060334DA
$2,795,000
Price
-
Jun 1, 2021
Date
Pending
CRMLS: 219060334DA
$2,795,000
Price
-
May 15, 2021
Date
Active Under Contract
CRMLS: 219060334DA
$2,795,000
Price
-
Apr 12, 2021
Date
Active
CRMLS: 219060334DA
$2,795,000
Price
-
Listing provided courtesy of CRMLS
-
February, 2019
-
Feb 27, 2019
Date
Sold
CRMLS: 18379210PS
$1,800,000
Price
-
Feb 21, 2019
Date
Pending
CRMLS: 18379210PS
$1,999,000
Price
-
Jan 27, 2019
Date
Active Under Contract
CRMLS: 18379210PS
$1,999,000
Price
-
Dec 6, 2018
Date
Price Change
CRMLS: 18379210PS
$1,999,000
Price
-
Aug 25, 2018
Date
Active
CRMLS: 18379210PS
$2,150,000
Price
-
Listing provided courtesy of CRMLS
-
February, 2019
-
Feb 27, 2019
Date
Sold (Public Records)
Public Records
$1,800,000
Price
-
August, 2018
-
Aug 13, 2018
Date
Expired
CRMLS: 18320404PS
$2,150,000
Price
-
Mar 12, 2018
Date
Active
CRMLS: 18320404PS
$2,150,000
Price
-
Listing provided courtesy of CRMLS
-
January, 2003
-
Jan 8, 2003
Date
Sold (Public Records)
Public Records
$285,000
Price
Show More
Tax History for 46 Clancy Ln
Assessed Value (2020):
$1,836,000
| Year | Land Value | Improved Value | Assessed Value |
|---|---|---|---|
| 2020 | $306,000 | $1,530,000 | $1,836,000 |
About 46 Clancy Ln
Detailed summary of property
Public Facts for 46 Clancy Ln
Public county record property details
- Beds
- 4
- Baths
- 3
- Year built
- 2004
- Sq. Ft.
- 5,678
- Lot Size
- 31,363
- Stories
- 1
- Type
- Single Family Residential
- Pool
- Yes
- Spa
- No
- County
- Riverside
- Lot#
- 1
- APN
- 682-150-017
The source for these homes facts are from public records.
92270 Real Estate Sale History (Last 30 days)
Last 30 days of sale history and trends
Median List Price
$899,000
Median List Price/Sq.Ft.
$406
Median Sold Price
$925,000
Median Sold Price/Sq.Ft.
$410
Total Inventory
339
Median Sale to List Price %
94.87%
Avg Days on Market
55
Loan Type
Conventional (28.57%), FHA (2.38%), VA (0%), Cash (52.38%), Other (9.52%)
Thinking of Selling?
Is this your property?
Thinking of Selling?
Call, Text or Message
Thinking of Selling?
Call, Text or Message
Refinance your Current Mortgage and Save
Save $
You could be saving money by taking advantage of a lower rate and reducing your monthly payment. See what current rates are at and get a free no-obligation quote on today's refinance rates.
Homes for Sale Near 46 Clancy Ln
Nearby Homes for Sale
Recently Sold Homes Near 46 Clancy Ln
Nearby Homes to 46 Clancy Ln
Data from public records.
4 Beds |
4 Baths |
3,985 Sq. Ft.
4 Beds |
4 Baths |
4,636 Sq. Ft.
4 Beds |
4 Baths |
4,916 Sq. Ft.
3 Beds |
3 Baths |
5,017 Sq. Ft.
3 Beds |
3 Baths |
3,455 Sq. Ft.
3 Beds |
3 Baths |
4,021 Sq. Ft.
3 Beds |
3 Baths |
3,323 Sq. Ft.
3 Beds |
3 Baths |
3,537 Sq. Ft.
4 Beds |
4 Baths |
4,384 Sq. Ft.
5 Beds |
5 Baths |
4,445 Sq. Ft.
3 Beds |
3 Baths |
3,292 Sq. Ft.
3 Beds |
3 Baths |
4,364 Sq. Ft.
Related Resources to 46 Clancy Ln
New Listings in 92270
Popular Zip Codes
Popular Cities
- Anaheim Hills Homes for Sale
- Brea Homes for Sale
- Corona Homes for Sale
- Fullerton Homes for Sale
- Huntington Beach Homes for Sale
- Irvine Homes for Sale
- La Habra Homes for Sale
- Long Beach Homes for Sale
- Los Angeles Homes for Sale
- Ontario Homes for Sale
- Placentia Homes for Sale
- Riverside Homes for Sale
- San Bernardino Homes for Sale
- Whittier Homes for Sale
- Yorba Linda Homes for Sale
- More Cities
Other Rancho Mirage Resources
- Rancho Mirage Homes for Sale
- Rancho Mirage Townhomes for Sale
- Rancho Mirage Condos for Sale
- Rancho Mirage 1 Bedroom Homes for Sale
- Rancho Mirage 2 Bedroom Homes for Sale
- Rancho Mirage 3 Bedroom Homes for Sale
- Rancho Mirage 4 Bedroom Homes for Sale
- Rancho Mirage 5 Bedroom Homes for Sale
- Rancho Mirage Single Story Homes for Sale
- Rancho Mirage Homes for Sale with Pools
- Rancho Mirage Homes for Sale with 3 Car Garages
- Rancho Mirage New Homes for Sale
- Rancho Mirage Homes for Sale with Large Lots
- Rancho Mirage Cheapest Homes for Sale
- Rancho Mirage Luxury Homes for Sale
- Rancho Mirage Newest Listings for Sale
- Rancho Mirage Homes Pending Sale
- Rancho Mirage Recently Sold Homes
