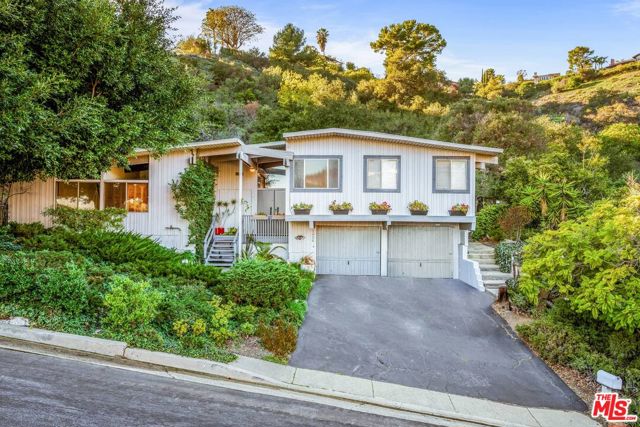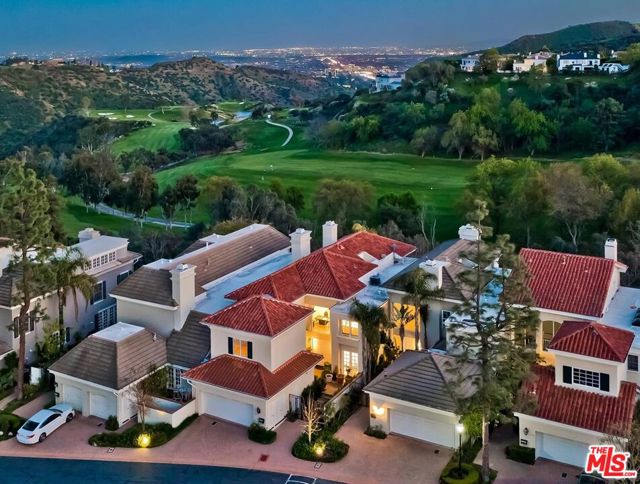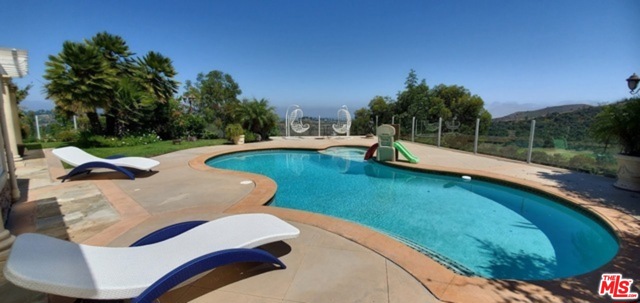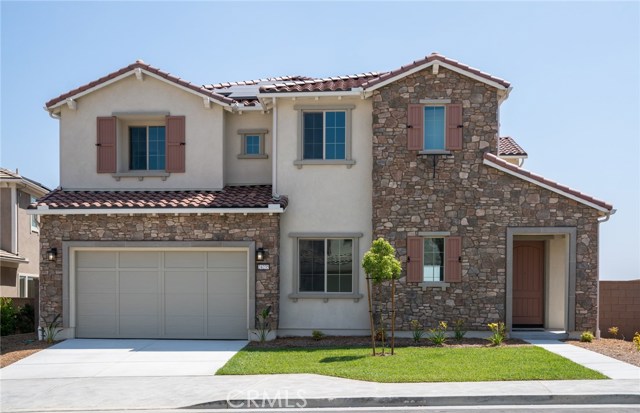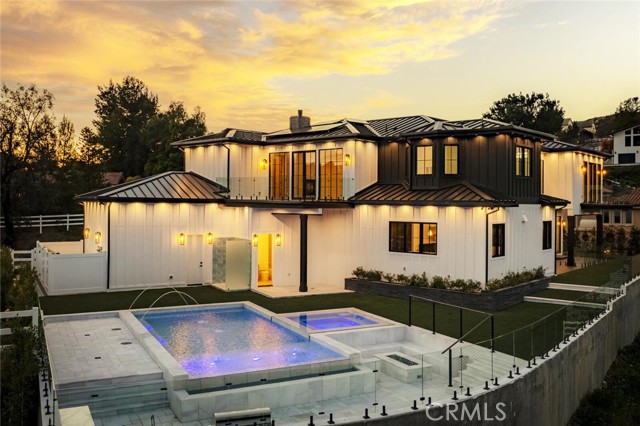
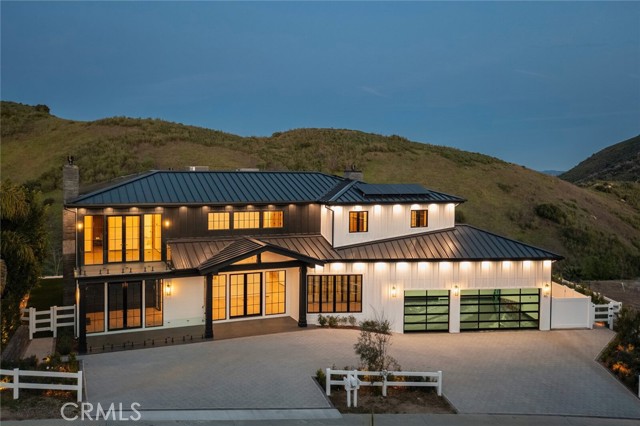
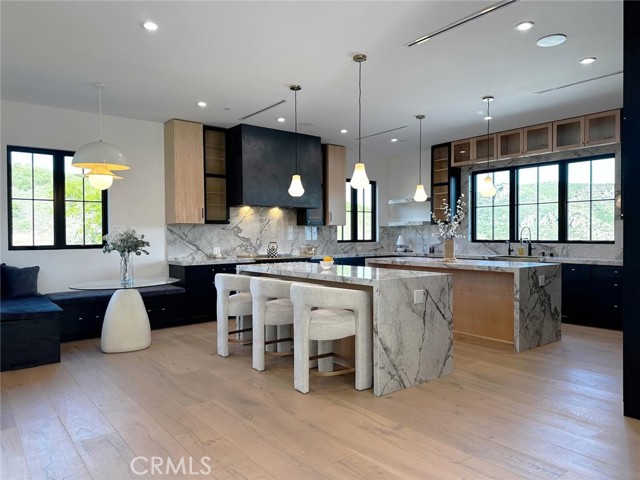
View Photos
46 Dapplegray Rd Bell Canyon, CA 91307
$3,999,950
- 4 Beds
- 5.5 Baths
- 4,924 Sq.Ft.
For Sale
Property Overview: 46 Dapplegray Rd Bell Canyon, CA has 4 bedrooms, 5.5 bathrooms, 4,924 living square feet and 81,021 square feet lot size. Call an Ardent Real Estate Group agent to verify current availability of this home or with any questions you may have.
Listed by Mike Khristo | BRE #01431025 | Michel Khristo
Last checked: 10 minutes ago |
Last updated: May 3rd, 2024 |
Source CRMLS |
DOM: 4
Get a $15,000 Cash Reward
New
Buy this home with Ardent Real Estate Group and get $15,000 back.
Call/Text (714) 706-1823
Home details
- Lot Sq. Ft
- 81,021
- HOA Dues
- $342/mo
- Year built
- 2023
- Garage
- 3 Car
- Property Type:
- Single Family Home
- Status
- Active
- MLS#
- SR24080129
- City
- Bell Canyon
- County
- Ventura
- Time on Site
- 10 days
Show More
Open Houses for 46 Dapplegray Rd
No upcoming open houses
Schedule Tour
Loading...
Property Details for 46 Dapplegray Rd
Local Bell Canyon Agent
Loading...
Sale History for 46 Dapplegray Rd
Last sold for $395,000 on January 13th, 2021
-
April, 2024
-
Apr 23, 2024
Date
Canceled
CRMLS: SR24038807
$4,199,000
Price
-
Feb 26, 2024
Date
Active
CRMLS: SR24038807
$4,199,000
Price
-
Listing provided courtesy of CRMLS
-
April, 2024
-
Apr 22, 2024
Date
Active
CRMLS: SR24080129
$3,999,950
Price
-
February, 2024
-
Feb 23, 2024
Date
Canceled
CRMLS: 23318707
$4,499,000
Price
-
Oct 6, 2023
Date
Active
CRMLS: 23318707
$5,175,000
Price
-
Listing provided courtesy of CRMLS
-
January, 2021
-
Jan 13, 2021
Date
Sold (Public Records)
Public Records
$395,000
Price
-
March, 2020
-
Mar 24, 2020
Date
Sold
CRMLS: SR20000267
$350,000
Price
-
Jan 17, 2020
Date
Pending
CRMLS: SR20000267
$369,000
Price
-
Jan 2, 2020
Date
Active
CRMLS: SR20000267
$369,000
Price
-
Listing provided courtesy of CRMLS
-
March, 2020
-
Mar 23, 2020
Date
Sold (Public Records)
Public Records
$350,000
Price
Show More
Tax History for 46 Dapplegray Rd
Assessed Value (2020):
--
| Year | Land Value | Improved Value | Assessed Value |
|---|---|---|---|
| 2020 | $350,000 | -- | -- |
Home Value Compared to the Market
This property vs the competition
About 46 Dapplegray Rd
Detailed summary of property
Public Facts for 46 Dapplegray Rd
Public county record property details
- Beds
- --
- Baths
- --
- Year built
- --
- Sq. Ft.
- --
- Lot Size
- 81,021
- Stories
- --
- Type
- Residential-Vacant Land
- Pool
- No
- Spa
- No
- County
- Ventura
- Lot#
- 436
- APN
- 850-0-142-015
The source for these homes facts are from public records.
91307 Real Estate Sale History (Last 30 days)
Last 30 days of sale history and trends
Median List Price
$1,099,000
Median List Price/Sq.Ft.
$581
Median Sold Price
$1,050,000
Median Sold Price/Sq.Ft.
$605
Total Inventory
68
Median Sale to List Price %
105.16%
Avg Days on Market
17
Loan Type
Conventional (32%), FHA (4%), VA (0%), Cash (24%), Other (20%)
Tour This Home
Buy with Ardent Real Estate Group and save $15,000.
Contact Jon
Bell Canyon Agent
Call, Text or Message
Bell Canyon Agent
Call, Text or Message
Get a $15,000 Cash Reward
New
Buy this home with Ardent Real Estate Group and get $15,000 back.
Call/Text (714) 706-1823
Homes for Sale Near 46 Dapplegray Rd
Nearby Homes for Sale
Recently Sold Homes Near 46 Dapplegray Rd
Related Resources to 46 Dapplegray Rd
New Listings in 91307
Popular Zip Codes
Popular Cities
- Anaheim Hills Homes for Sale
- Brea Homes for Sale
- Corona Homes for Sale
- Fullerton Homes for Sale
- Huntington Beach Homes for Sale
- Irvine Homes for Sale
- La Habra Homes for Sale
- Long Beach Homes for Sale
- Los Angeles Homes for Sale
- Ontario Homes for Sale
- Placentia Homes for Sale
- Riverside Homes for Sale
- San Bernardino Homes for Sale
- Whittier Homes for Sale
- Yorba Linda Homes for Sale
- More Cities
Other Bell Canyon Resources
- Bell Canyon Homes for Sale
- Bell Canyon 4 Bedroom Homes for Sale
- Bell Canyon 5 Bedroom Homes for Sale
- Bell Canyon Homes for Sale with Pools
- Bell Canyon Homes for Sale with 3 Car Garages
- Bell Canyon New Homes for Sale
- Bell Canyon Homes for Sale with Large Lots
- Bell Canyon Cheapest Homes for Sale
- Bell Canyon Luxury Homes for Sale
- Bell Canyon Newest Listings for Sale
- Bell Canyon Homes Pending Sale
- Bell Canyon Recently Sold Homes
Based on information from California Regional Multiple Listing Service, Inc. as of 2019. This information is for your personal, non-commercial use and may not be used for any purpose other than to identify prospective properties you may be interested in purchasing. Display of MLS data is usually deemed reliable but is NOT guaranteed accurate by the MLS. Buyers are responsible for verifying the accuracy of all information and should investigate the data themselves or retain appropriate professionals. Information from sources other than the Listing Agent may have been included in the MLS data. Unless otherwise specified in writing, Broker/Agent has not and will not verify any information obtained from other sources. The Broker/Agent providing the information contained herein may or may not have been the Listing and/or Selling Agent.



