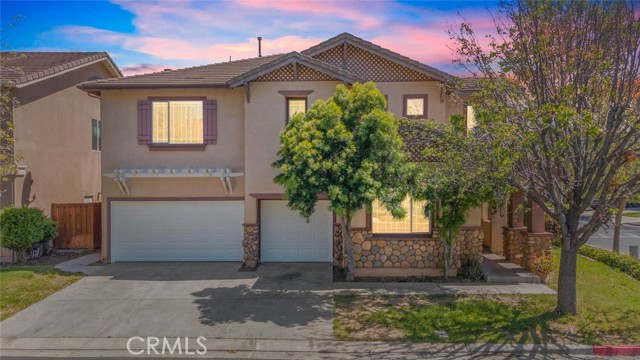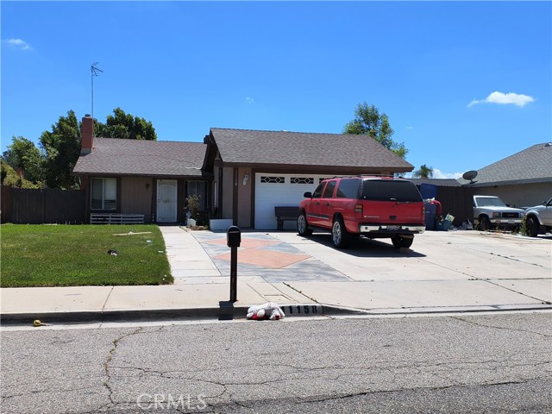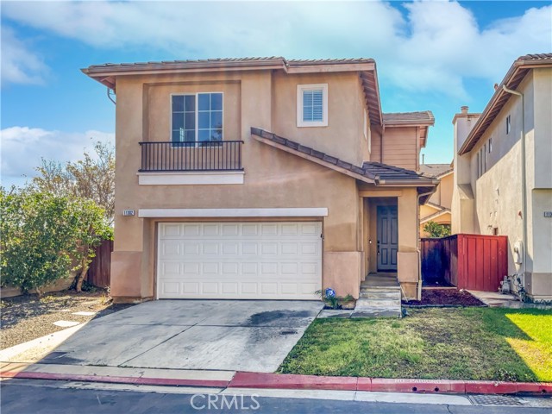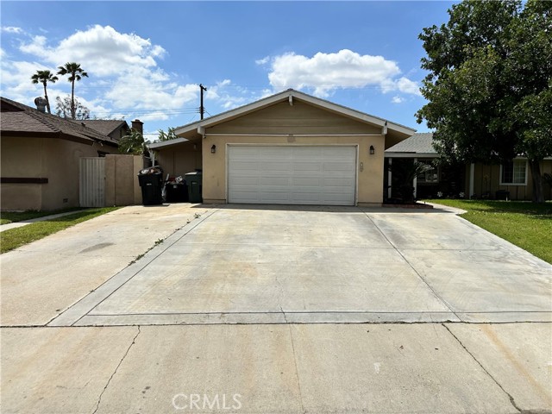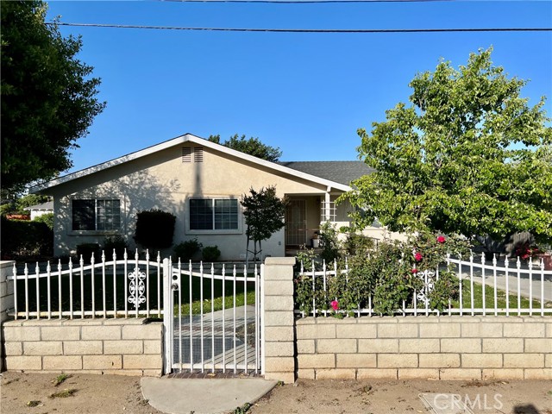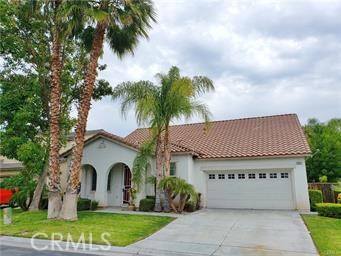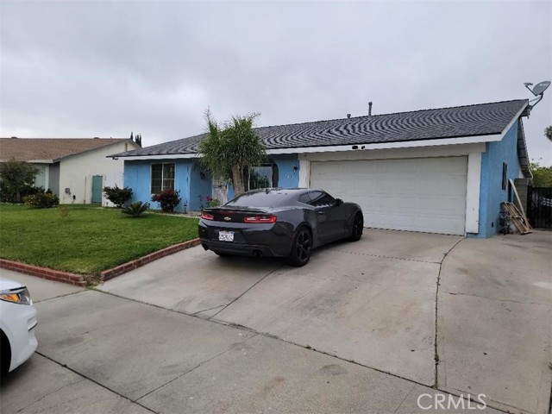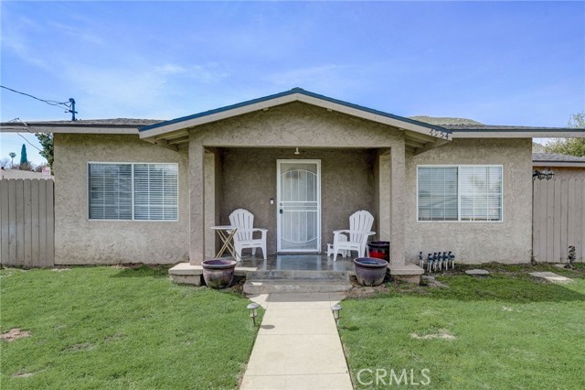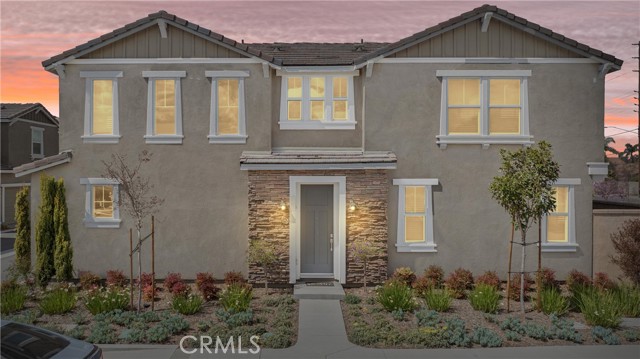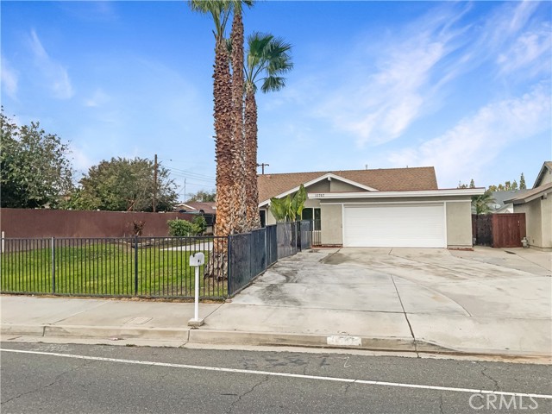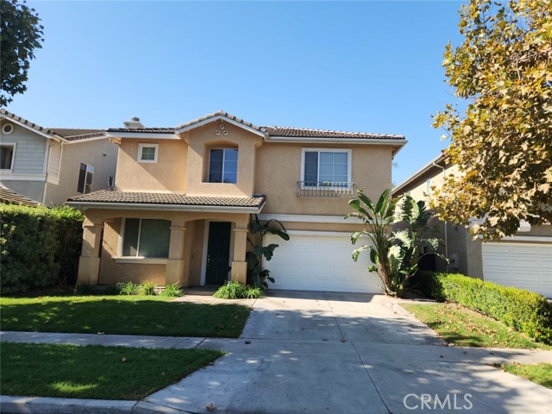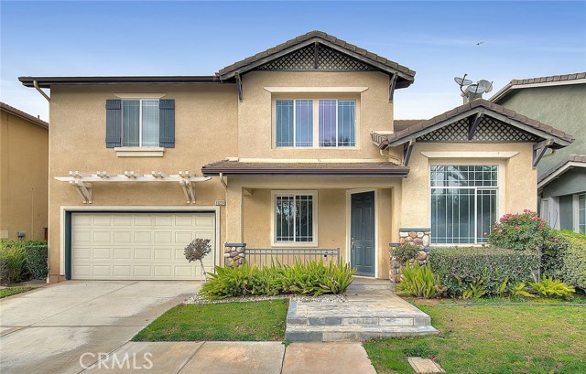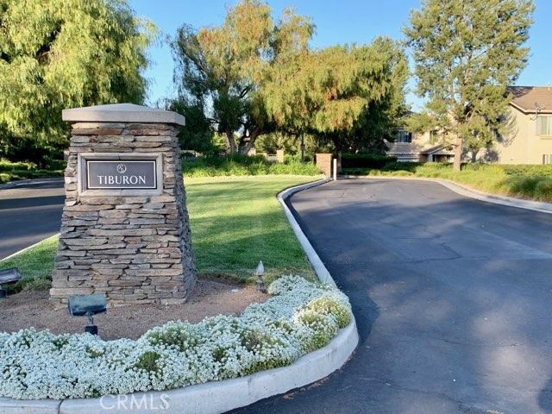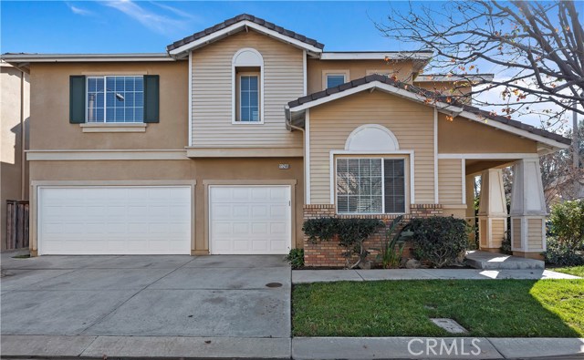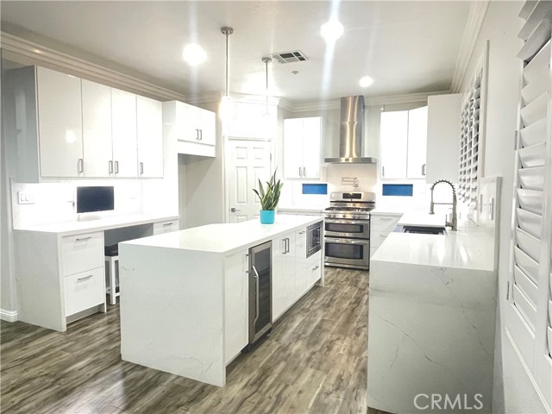
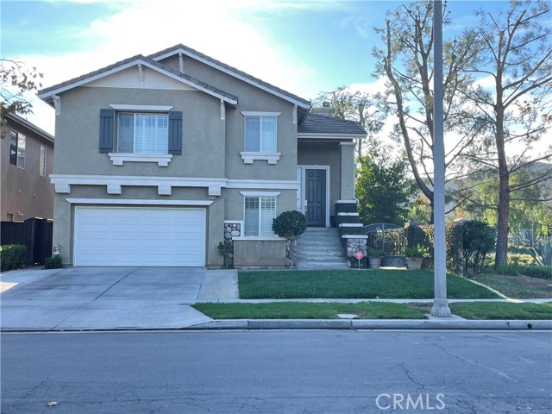
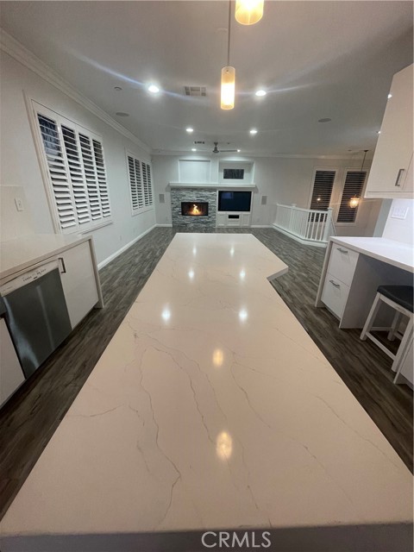
View Photos
4696 Parkscape Dr Riverside, CA 92505
$790,000
Sold Price as of 03/29/2022
- 4 Beds
- 3 Baths
- 2,400 Sq.Ft.
Sold
Property Overview: 4696 Parkscape Dr Riverside, CA has 4 bedrooms, 3 bathrooms, 2,400 living square feet and 4,892 square feet lot size. Call an Ardent Real Estate Group agent with any questions you may have.
Listed by MERCY SEDANO | BRE #01230769 | REALTY MASTERS & ASSOC. INC.
Last checked: 6 minutes ago |
Last updated: April 6th, 2022 |
Source CRMLS |
DOM: 16
Home details
- Lot Sq. Ft
- 4,892
- HOA Dues
- $230/mo
- Year built
- 2003
- Garage
- 2 Car
- Property Type:
- Single Family Home
- Status
- Sold
- MLS#
- IV22017681
- City
- Riverside
- County
- Riverside
- Time on Site
- 832 days
Show More
Property Details for 4696 Parkscape Dr
Local Riverside Agent
Loading...
Sale History for 4696 Parkscape Dr
Last sold for $790,000 on March 29th, 2022
-
February, 2022
-
Feb 24, 2022
Date
Active Under Contract
CRMLS: IV22017681
$747,000
Price
-
Jan 28, 2022
Date
Active
CRMLS: IV22017681
$747,000
Price
-
January, 2022
-
Jan 21, 2022
Date
Expired
CRMLS: IV21264620
$715,000
Price
-
Dec 15, 2021
Date
Active
CRMLS: IV21264620
$715,000
Price
-
Listing provided courtesy of CRMLS
-
November, 2021
-
Nov 21, 2021
Date
Price Change
CRMLS: IV21248343
$747,000
Price
-
Listing provided courtesy of CRMLS
-
May, 2002
-
May 10, 2002
Date
Sold (Public Records)
Public Records
$265,500
Price
Show More
Tax History for 4696 Parkscape Dr
Assessed Value (2020):
$358,615
| Year | Land Value | Improved Value | Assessed Value |
|---|---|---|---|
| 2020 | $128,313 | $230,302 | $358,615 |
Home Value Compared to the Market
This property vs the competition
About 4696 Parkscape Dr
Detailed summary of property
Public Facts for 4696 Parkscape Dr
Public county record property details
- Beds
- 3
- Baths
- 2
- Year built
- 2001
- Sq. Ft.
- 2,124
- Lot Size
- 4,791
- Stories
- 2
- Type
- Single Family Residential
- Pool
- No
- Spa
- No
- County
- Riverside
- Lot#
- 49
- APN
- 146-280-049
The source for these homes facts are from public records.
92505 Real Estate Sale History (Last 30 days)
Last 30 days of sale history and trends
Median List Price
$679,900
Median List Price/Sq.Ft.
$368
Median Sold Price
$700,000
Median Sold Price/Sq.Ft.
$333
Total Inventory
59
Median Sale to List Price %
103.7%
Avg Days on Market
23
Loan Type
Conventional (52.63%), FHA (15.79%), VA (5.26%), Cash (26.32%), Other (0%)
Thinking of Selling?
Is this your property?
Thinking of Selling?
Call, Text or Message
Thinking of Selling?
Call, Text or Message
Homes for Sale Near 4696 Parkscape Dr
Nearby Homes for Sale
Recently Sold Homes Near 4696 Parkscape Dr
Related Resources to 4696 Parkscape Dr
New Listings in 92505
Popular Zip Codes
Popular Cities
- Anaheim Hills Homes for Sale
- Brea Homes for Sale
- Corona Homes for Sale
- Fullerton Homes for Sale
- Huntington Beach Homes for Sale
- Irvine Homes for Sale
- La Habra Homes for Sale
- Long Beach Homes for Sale
- Los Angeles Homes for Sale
- Ontario Homes for Sale
- Placentia Homes for Sale
- San Bernardino Homes for Sale
- Whittier Homes for Sale
- Yorba Linda Homes for Sale
- More Cities
Other Riverside Resources
- Riverside Homes for Sale
- Riverside Townhomes for Sale
- Riverside Condos for Sale
- Riverside 1 Bedroom Homes for Sale
- Riverside 2 Bedroom Homes for Sale
- Riverside 3 Bedroom Homes for Sale
- Riverside 4 Bedroom Homes for Sale
- Riverside 5 Bedroom Homes for Sale
- Riverside Single Story Homes for Sale
- Riverside Homes for Sale with Pools
- Riverside Homes for Sale with 3 Car Garages
- Riverside New Homes for Sale
- Riverside Homes for Sale with Large Lots
- Riverside Cheapest Homes for Sale
- Riverside Luxury Homes for Sale
- Riverside Newest Listings for Sale
- Riverside Homes Pending Sale
- Riverside Recently Sold Homes
Based on information from California Regional Multiple Listing Service, Inc. as of 2019. This information is for your personal, non-commercial use and may not be used for any purpose other than to identify prospective properties you may be interested in purchasing. Display of MLS data is usually deemed reliable but is NOT guaranteed accurate by the MLS. Buyers are responsible for verifying the accuracy of all information and should investigate the data themselves or retain appropriate professionals. Information from sources other than the Listing Agent may have been included in the MLS data. Unless otherwise specified in writing, Broker/Agent has not and will not verify any information obtained from other sources. The Broker/Agent providing the information contained herein may or may not have been the Listing and/or Selling Agent.
