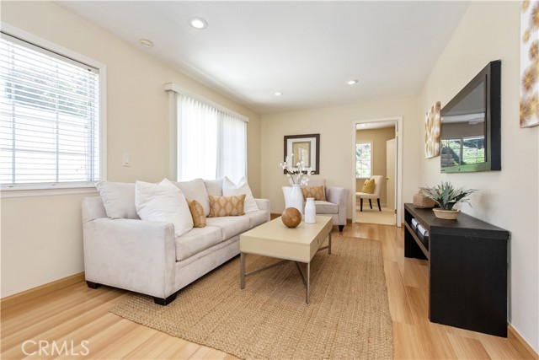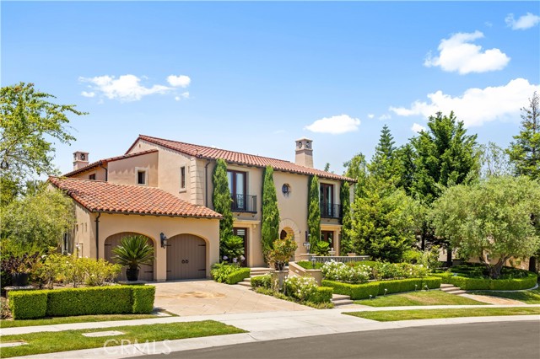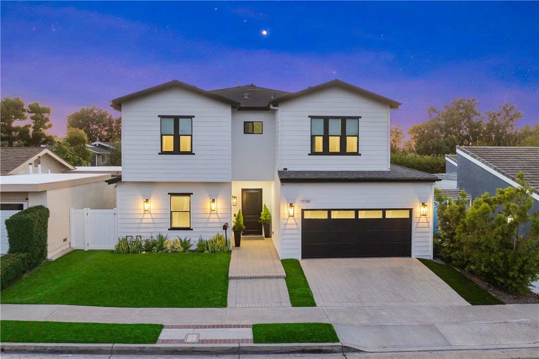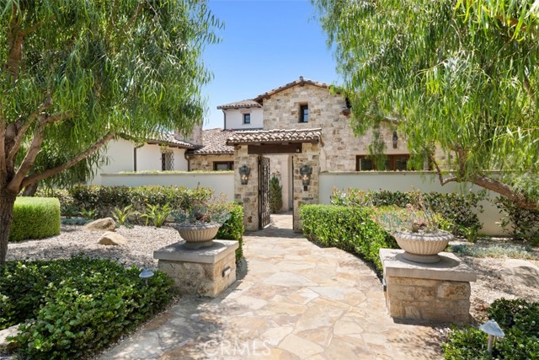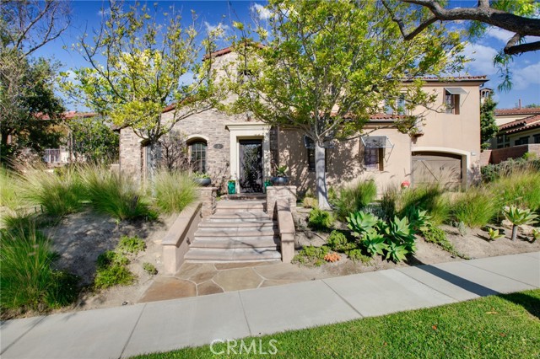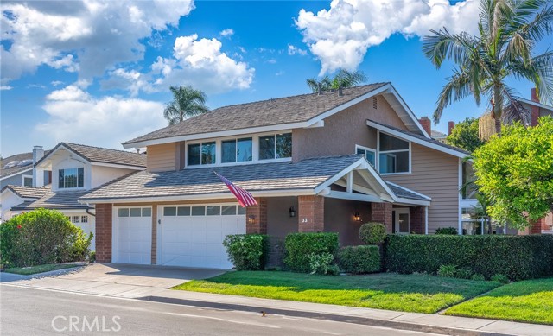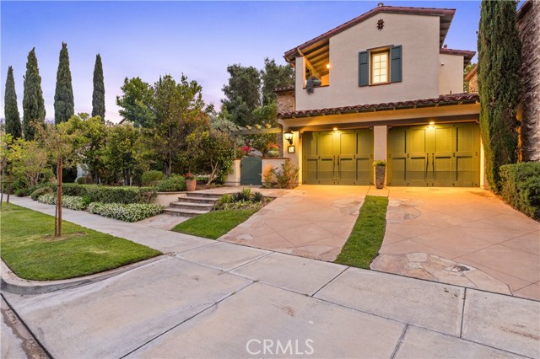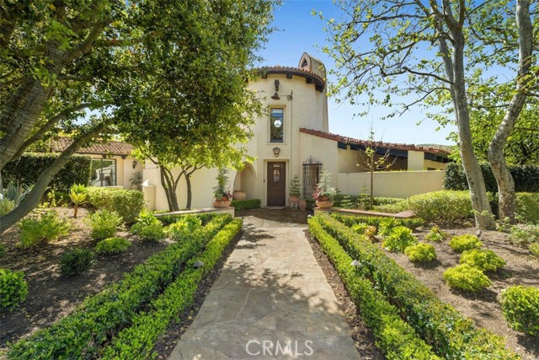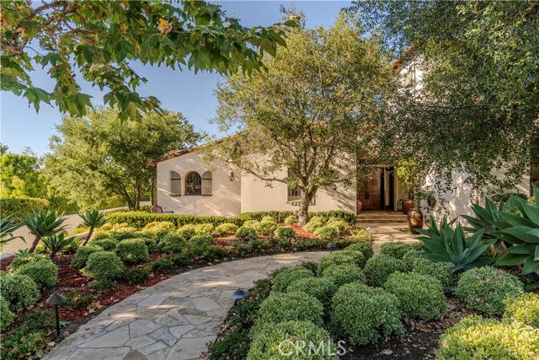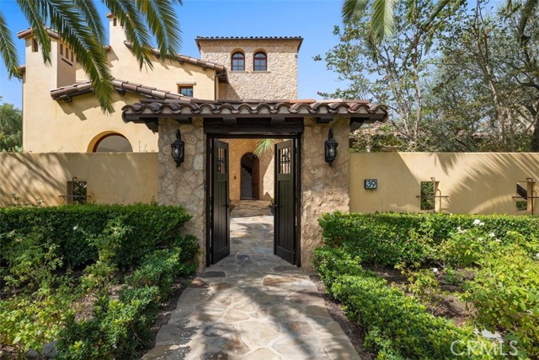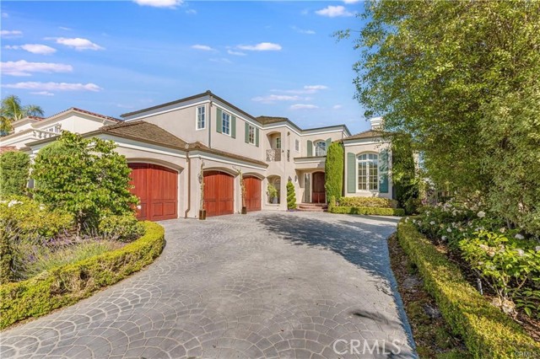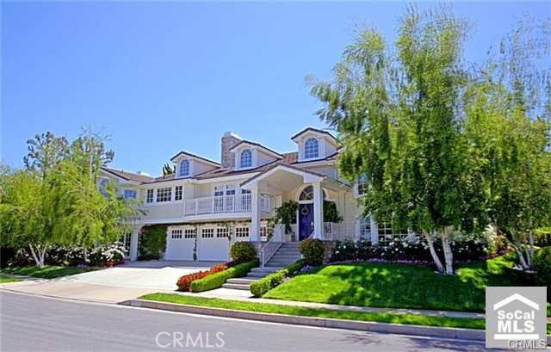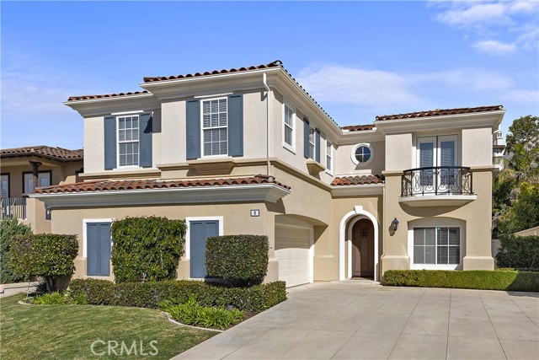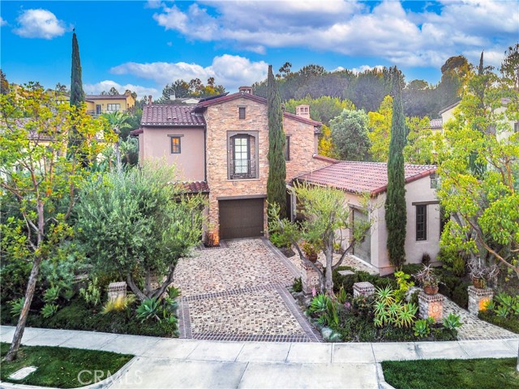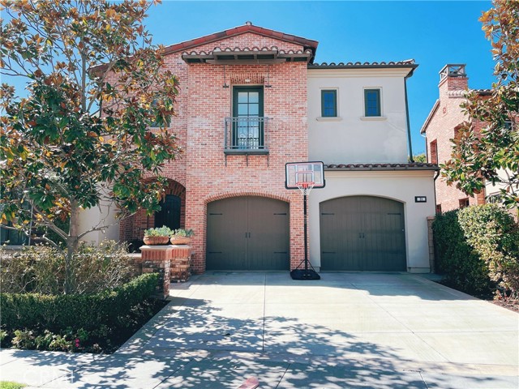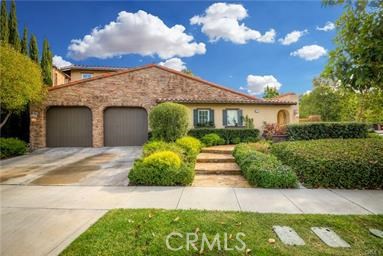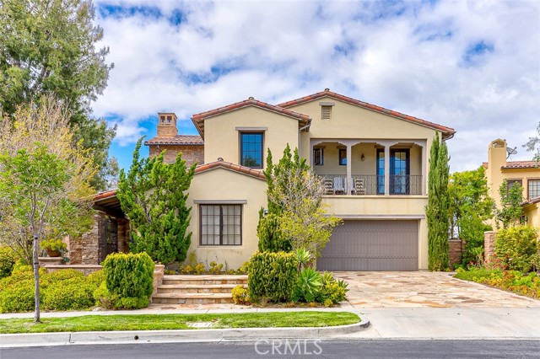
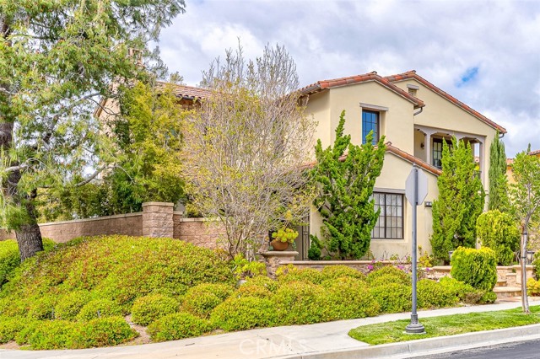
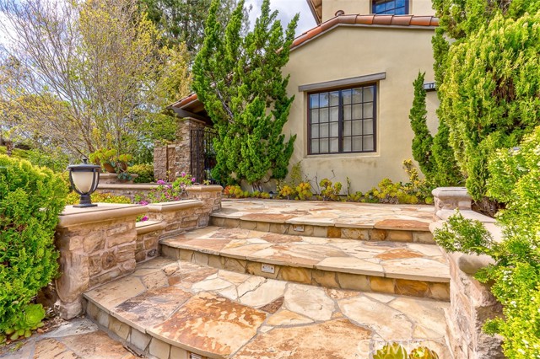
View Photos
47 Woods Trail Irvine, CA 92603
$13,500
- 5 Beds
- 4.5 Baths
- 3,907 Sq.Ft.
For Lease
Property Overview: 47 Woods Trail Irvine, CA has 5 bedrooms, 4.5 bathrooms, 3,907 living square feet and 7,840 square feet lot size. Call an Ardent Real Estate Group agent to verify current availability of this home or with any questions you may have.
Listed by Donald Yang | BRE #01927113 | Advocates Realty Group, Inc.
Last checked: 3 minutes ago |
Last updated: May 16th, 2024 |
Source CRMLS |
DOM: 126
Home details
- Lot Sq. Ft
- 7,840
- HOA Dues
- $0/mo
- Year built
- 2006
- Garage
- 3 Car
- Property Type:
- Single Family Home
- Status
- Active
- MLS#
- PW24087384
- City
- Irvine
- County
- Orange
- Time on Site
- 134 days
Show More
Open Houses for 47 Woods Trail
No upcoming open houses
Schedule Tour
Loading...
Property Details for 47 Woods Trail
Local Irvine Agent
Loading...
Sale History for 47 Woods Trail
Last leased for $8,750 on May 20th, 2019
-
May, 2024
-
May 16, 2024
Date
Active
CRMLS: PW24087384
$13,500
Price
-
October, 2023
-
Oct 1, 2023
Date
Expired
CRMLS: OC23094403
$13,500
Price
-
Jun 5, 2023
Date
Active
CRMLS: OC23094403
$13,500
Price
-
Listing provided courtesy of CRMLS
-
February, 2020
-
Feb 20, 2020
Date
Expired
CRMLS: NP19267751
$8,750
Price
-
Dec 9, 2019
Date
Price Change
CRMLS: NP19267751
$8,750
Price
-
Nov 19, 2019
Date
Active
CRMLS: NP19267751
$7,750
Price
-
Listing provided courtesy of CRMLS
-
May, 2019
-
May 20, 2019
Date
Leased
CRMLS: NP19071338
$8,750
Price
-
Mar 31, 2019
Date
Active
CRMLS: NP19071338
$8,750
Price
-
Listing provided courtesy of CRMLS
-
February, 2018
-
Feb 1, 2018
Date
Expired
CRMLS: OC17110881
$3,288,000
Price
-
Dec 5, 2017
Date
Withdrawn
CRMLS: OC17110881
$3,288,000
Price
-
Sep 1, 2017
Date
Price Change
CRMLS: OC17110881
$3,288,000
Price
-
Jun 26, 2017
Date
Price Change
CRMLS: OC17110881
$3,449,000
Price
-
May 23, 2017
Date
Active
CRMLS: OC17110881
$3,549,000
Price
-
Listing provided courtesy of CRMLS
-
February, 2007
-
Feb 13, 2007
Date
Sold (Public Records)
Public Records
$2,000,000
Price
Show More
Tax History for 47 Woods Trail
Assessed Value (2020):
$2,450,132
| Year | Land Value | Improved Value | Assessed Value |
|---|---|---|---|
| 2020 | $1,491,893 | $958,239 | $2,450,132 |
Home Value Compared to the Market
This property vs the competition
About 47 Woods Trail
Detailed summary of property
Public Facts for 47 Woods Trail
Public county record property details
- Beds
- 5
- Baths
- 4
- Year built
- 2006
- Sq. Ft.
- 3,907
- Lot Size
- 7,840
- Stories
- --
- Type
- Single Family Residential
- Pool
- No
- Spa
- No
- County
- Orange
- Lot#
- 312
- APN
- 478-331-01
The source for these homes facts are from public records.
92603 Real Estate Sale History (Last 30 days)
Last 30 days of sale history and trends
Median List Price
$3,150,000
Median List Price/Sq.Ft.
$1,145
Median Sold Price
$1,730,000
Median Sold Price/Sq.Ft.
$989
Total Inventory
46
Median Sale to List Price %
96.22%
Avg Days on Market
31
Loan Type
Conventional (23.08%), FHA (0%), VA (0%), Cash (53.85%), Other (23.08%)
Homes for Sale Near 47 Woods Trail
Nearby Homes for Sale
Homes for Lease Near 47 Woods Trail
Nearby Homes for Lease
Recently Leased Homes Near 47 Woods Trail
Related Resources to 47 Woods Trail
New Listings in 92603
Popular Zip Codes
Popular Cities
- Anaheim Hills Homes for Sale
- Brea Homes for Sale
- Corona Homes for Sale
- Fullerton Homes for Sale
- Huntington Beach Homes for Sale
- La Habra Homes for Sale
- Long Beach Homes for Sale
- Los Angeles Homes for Sale
- Ontario Homes for Sale
- Placentia Homes for Sale
- Riverside Homes for Sale
- San Bernardino Homes for Sale
- Whittier Homes for Sale
- Yorba Linda Homes for Sale
- More Cities
Other Irvine Resources
- Irvine Homes for Sale
- Irvine Townhomes for Sale
- Irvine Condos for Sale
- Irvine 1 Bedroom Homes for Sale
- Irvine 2 Bedroom Homes for Sale
- Irvine 3 Bedroom Homes for Sale
- Irvine 4 Bedroom Homes for Sale
- Irvine 5 Bedroom Homes for Sale
- Irvine Single Story Homes for Sale
- Irvine Homes for Sale with Pools
- Irvine Homes for Sale with 3 Car Garages
- Irvine New Homes for Sale
- Irvine Homes for Sale with Large Lots
- Irvine Cheapest Homes for Sale
- Irvine Luxury Homes for Sale
- Irvine Newest Listings for Sale
- Irvine Homes Pending Sale
- Irvine Recently Sold Homes
Based on information from California Regional Multiple Listing Service, Inc. as of 2019. This information is for your personal, non-commercial use and may not be used for any purpose other than to identify prospective properties you may be interested in purchasing. Display of MLS data is usually deemed reliable but is NOT guaranteed accurate by the MLS. Buyers are responsible for verifying the accuracy of all information and should investigate the data themselves or retain appropriate professionals. Information from sources other than the Listing Agent may have been included in the MLS data. Unless otherwise specified in writing, Broker/Agent has not and will not verify any information obtained from other sources. The Broker/Agent providing the information contained herein may or may not have been the Listing and/or Selling Agent.
