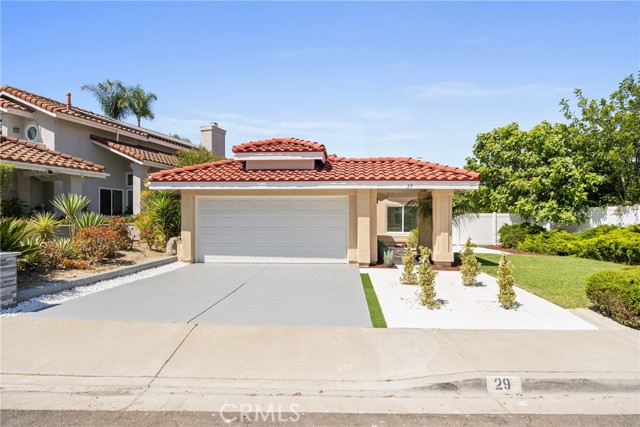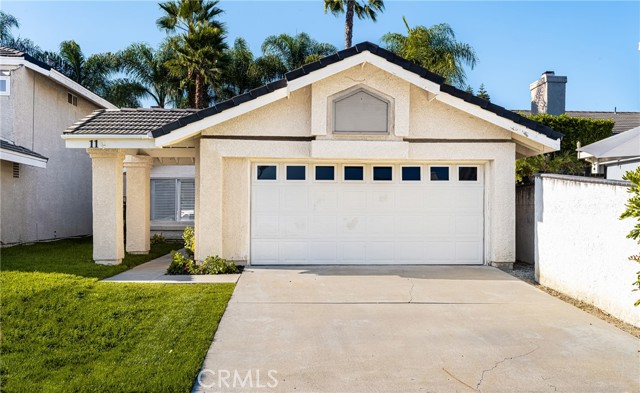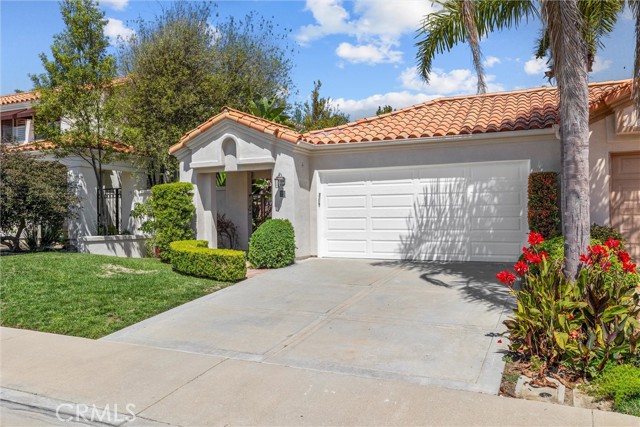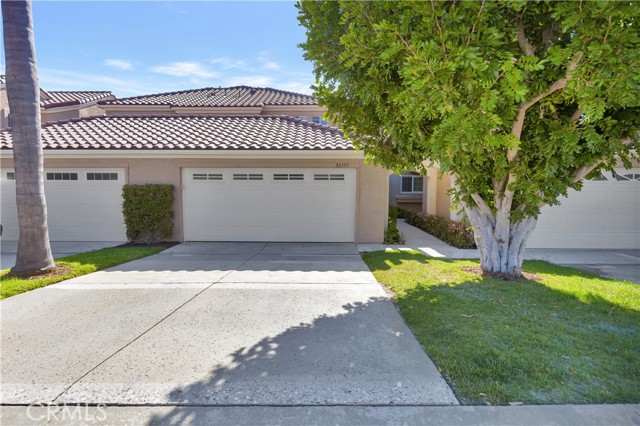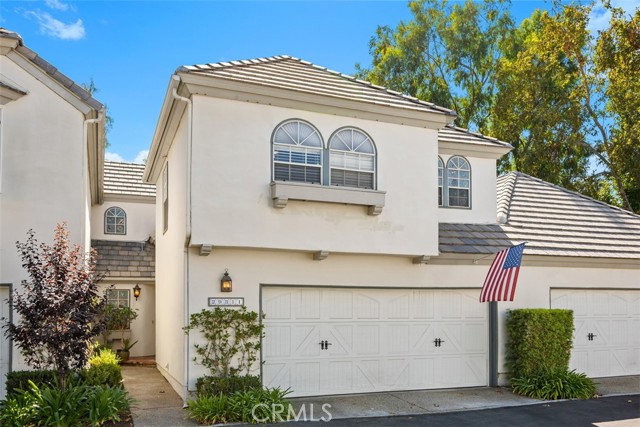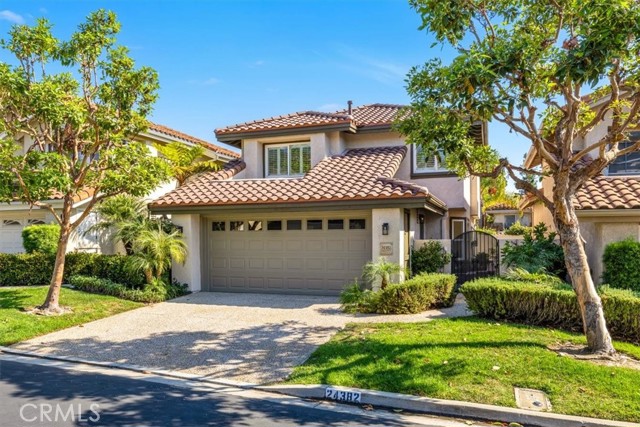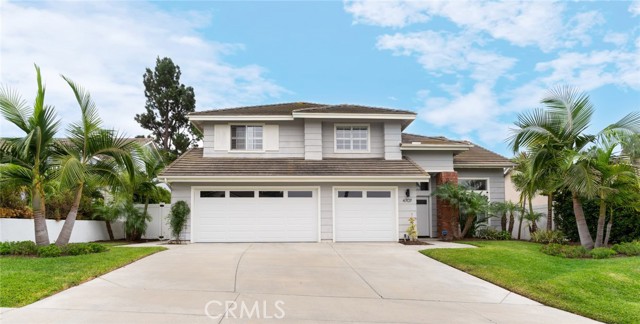
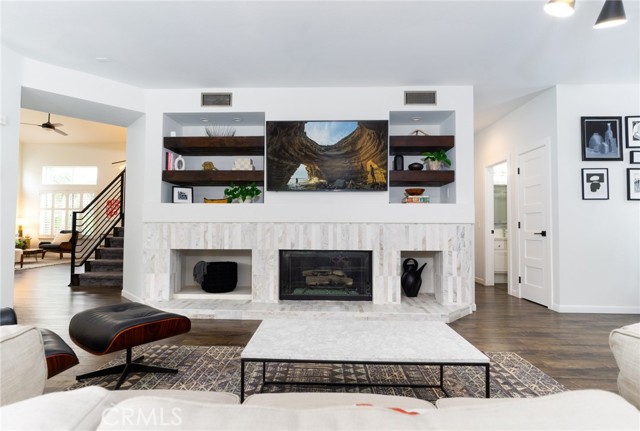
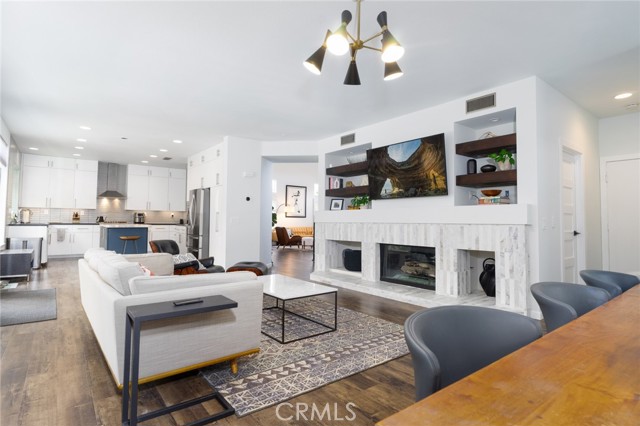
View Photos
4707 Marblehead Bay Dr Oceanside, CA 92057
$1,140,000
- 4 Beds
- 3 Baths
- 2,575 Sq.Ft.
For Sale
Property Overview: 4707 Marblehead Bay Dr Oceanside, CA has 4 bedrooms, 3 bathrooms, 2,575 living square feet and 12,066 square feet lot size. Call an Ardent Real Estate Group agent to verify current availability of this home or with any questions you may have.
Listed by Gregory Jewett | BRE #00925276 | Lightning Real Estate
Last checked: 3 minutes ago |
Last updated: September 28th, 2024 |
Source CRMLS |
DOM: 1
Home details
- Lot Sq. Ft
- 12,066
- HOA Dues
- $54/mo
- Year built
- 1994
- Garage
- 3 Car
- Property Type:
- Single Family Home
- Status
- Active
- MLS#
- GD24200936
- City
- Oceanside
- County
- San Diego
- Time on Site
- 11 hours
Show More
Open Houses for 4707 Marblehead Bay Dr
No upcoming open houses
Schedule Tour
Loading...
Property Details for 4707 Marblehead Bay Dr
Local Oceanside Agent
Loading...
Sale History for 4707 Marblehead Bay Dr
Last sold for $951,000 on November 23rd, 2021
-
September, 2024
-
Sep 27, 2024
Date
Active
CRMLS: GD24200936
$1,140,000
Price
-
November, 2021
-
Nov 24, 2021
Date
Sold
CRMLS: OC21211932
$951,000
Price
-
Nov 1, 2021
Date
Active Under Contract
CRMLS: OC21211932
$949,900
Price
-
Oct 13, 2021
Date
Price Change
CRMLS: OC21211932
$949,900
Price
-
Sep 25, 2021
Date
Active
CRMLS: OC21211932
$974,900
Price
-
Listing provided courtesy of CRMLS
-
May, 2017
-
May 15, 2017
Date
Sold
CRMLS: 170013134
$590,000
Price
-
May 8, 2017
Date
Pending
CRMLS: 170013134
--
Price
-
Listing provided courtesy of CRMLS
-
May, 2017
-
May 12, 2017
Date
Sold (Public Records)
Public Records
$590,000
Price
-
June, 2016
-
Jun 7, 2016
Date
Sold (Public Records)
Public Records
$441,000
Price
Show More
Tax History for 4707 Marblehead Bay Dr
Assessed Value (2020):
$626,110
| Year | Land Value | Improved Value | Assessed Value |
|---|---|---|---|
| 2020 | $331,116 | $294,994 | $626,110 |
Home Value Compared to the Market
This property vs the competition
About 4707 Marblehead Bay Dr
Detailed summary of property
Public Facts for 4707 Marblehead Bay Dr
Public county record property details
- Beds
- 4
- Baths
- 2
- Year built
- 1994
- Sq. Ft.
- 2,575
- Lot Size
- 9,051
- Stories
- --
- Type
- Single Family Residential
- Pool
- No
- Spa
- No
- County
- San Diego
- Lot#
- 482
- APN
- 122-396-36-00
The source for these homes facts are from public records.
92057 Real Estate Sale History (Last 30 days)
Last 30 days of sale history and trends
Median List Price
$749,000
Median List Price/Sq.Ft.
$468
Median Sold Price
$790,000
Median Sold Price/Sq.Ft.
$474
Total Inventory
175
Median Sale to List Price %
99.37%
Avg Days on Market
21
Loan Type
Conventional (51.79%), FHA (7.14%), VA (8.93%), Cash (28.57%), Other (3.57%)
Homes for Sale Near 4707 Marblehead Bay Dr
Nearby Homes for Sale
Recently Sold Homes Near 4707 Marblehead Bay Dr
Related Resources to 4707 Marblehead Bay Dr
New Listings in 92057
Popular Zip Codes
Popular Cities
- Anaheim Hills Homes for Sale
- Brea Homes for Sale
- Corona Homes for Sale
- Fullerton Homes for Sale
- Huntington Beach Homes for Sale
- Irvine Homes for Sale
- La Habra Homes for Sale
- Long Beach Homes for Sale
- Los Angeles Homes for Sale
- Ontario Homes for Sale
- Placentia Homes for Sale
- Riverside Homes for Sale
- San Bernardino Homes for Sale
- Whittier Homes for Sale
- Yorba Linda Homes for Sale
- More Cities
Other Oceanside Resources
- Oceanside Homes for Sale
- Oceanside Townhomes for Sale
- Oceanside Condos for Sale
- Oceanside 1 Bedroom Homes for Sale
- Oceanside 2 Bedroom Homes for Sale
- Oceanside 3 Bedroom Homes for Sale
- Oceanside 4 Bedroom Homes for Sale
- Oceanside 5 Bedroom Homes for Sale
- Oceanside Single Story Homes for Sale
- Oceanside Homes for Sale with Pools
- Oceanside Homes for Sale with 3 Car Garages
- Oceanside New Homes for Sale
- Oceanside Homes for Sale with Large Lots
- Oceanside Cheapest Homes for Sale
- Oceanside Luxury Homes for Sale
- Oceanside Newest Listings for Sale
- Oceanside Homes Pending Sale
- Oceanside Recently Sold Homes
Based on information from California Regional Multiple Listing Service, Inc. as of 2019. This information is for your personal, non-commercial use and may not be used for any purpose other than to identify prospective properties you may be interested in purchasing. Display of MLS data is usually deemed reliable but is NOT guaranteed accurate by the MLS. Buyers are responsible for verifying the accuracy of all information and should investigate the data themselves or retain appropriate professionals. Information from sources other than the Listing Agent may have been included in the MLS data. Unless otherwise specified in writing, Broker/Agent has not and will not verify any information obtained from other sources. The Broker/Agent providing the information contained herein may or may not have been the Listing and/or Selling Agent.
