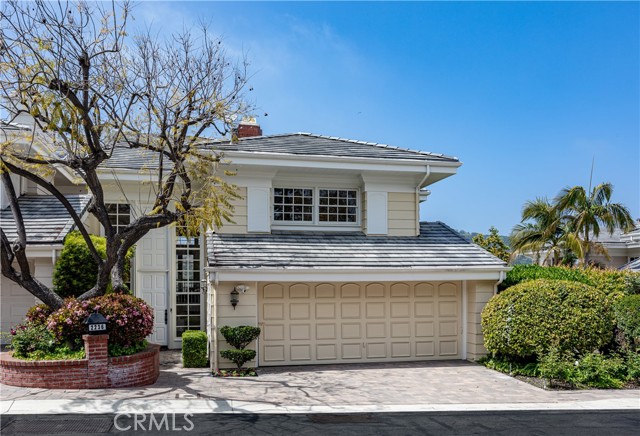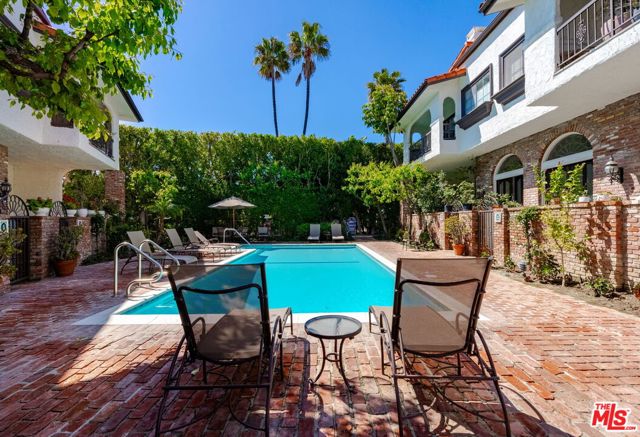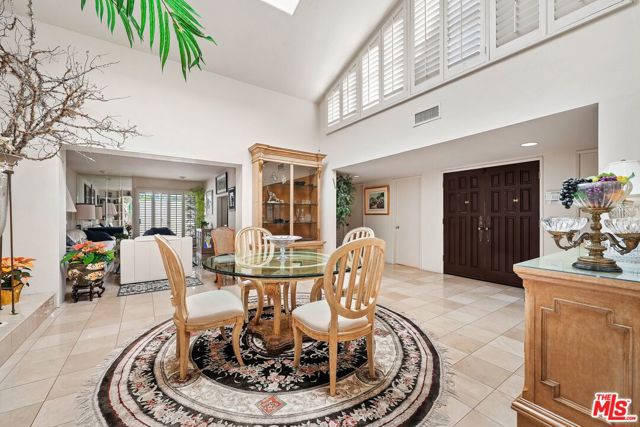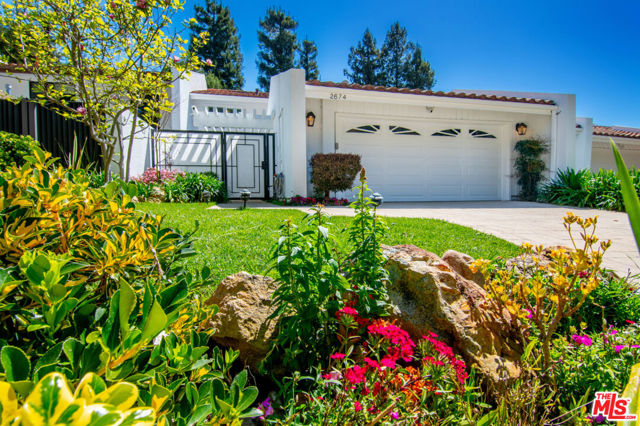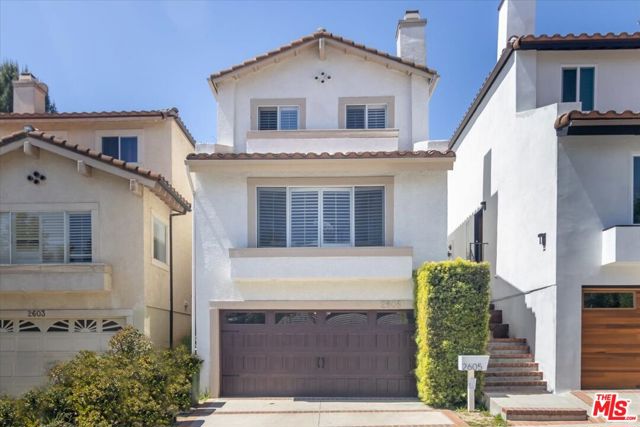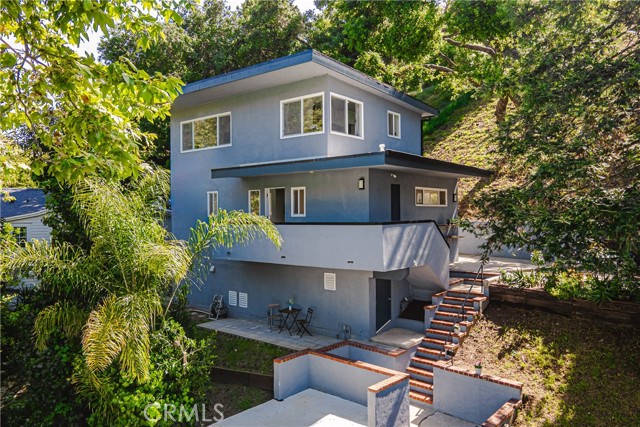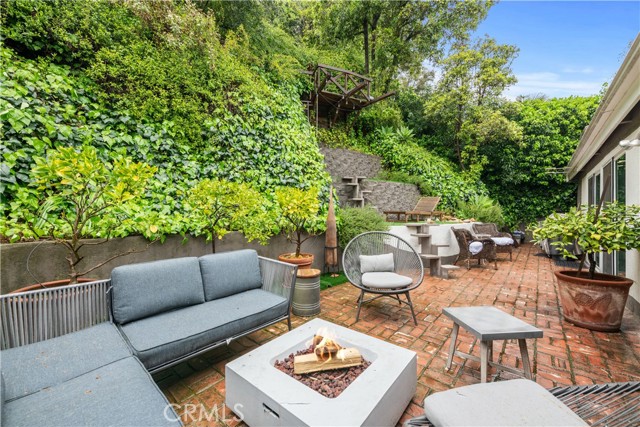


View Photos
4716 Tampico Way San Jose, CA 95118
$1,890,000
- 4 Beds
- 2 Baths
- 1,711 Sq.Ft.
Pending
Property Overview: 4716 Tampico Way San Jose, CA has 4 bedrooms, 2 bathrooms, 1,711 living square feet and 5,663 square feet lot size. Call an Ardent Real Estate Group agent to verify current availability of this home or with any questions you may have.
Listed by Meesun Kang | BRE #01726460 | Intero Real Estate Services
Last checked: 1 minute ago |
Last updated: April 28th, 2024 |
Source CRMLS |
DOM: 8
Get a $7,088 Cash Reward
New
Buy this home with Ardent Real Estate Group and get $7,088 back.
Call/Text (714) 706-1823
Home details
- Lot Sq. Ft
- 5,663
- HOA Dues
- $0/mo
- Year built
- 1973
- Garage
- 2 Car
- Property Type:
- Single Family Home
- Status
- Pending
- MLS#
- ML81955702
- City
- San Jose
- County
- Santa Clara
- Time on Site
- 13 days
Show More
Open Houses for 4716 Tampico Way
No upcoming open houses
Schedule Tour
Loading...
Property Details for 4716 Tampico Way
Local San Jose Agent
Loading...
Sale History for 4716 Tampico Way
Last sold on May 16th, 2024
-
April, 2024
-
Apr 27, 2024
Date
Pending
CRMLS: ML81955702
$1,890,000
Price
-
Apr 17, 2024
Date
Active
CRMLS: ML81955702
$1,890,000
Price
-
February, 2019
-
Feb 12, 2019
Date
Canceled
CRMLS: ML81734985
$4,300
Price
-
Jan 31, 2019
Date
Price Change
CRMLS: ML81734985
$4,300
Price
-
Jan 12, 2019
Date
Active
CRMLS: ML81734985
$4,500
Price
-
Listing provided courtesy of CRMLS
-
July, 2017
-
Jul 18, 2017
Date
Sold
CRMLS: ML81655735
$1,325,000
Price
-
Jun 21, 2017
Date
Pending
CRMLS: ML81655735
$1,198,000
Price
-
Jun 13, 2017
Date
Active
CRMLS: ML81655735
$1,198,000
Price
-
Listing provided courtesy of CRMLS
-
July, 2017
-
Jul 18, 2017
Date
Sold (Public Records)
Public Records
$1,325,000
Price
-
June, 2011
-
Jun 23, 2011
Date
Sold (Public Records)
Public Records
$650,000
Price
-
June, 2011
-
Jun 15, 2011
Date
Sold
CRMLS: ML81055686
$650,000
Price
-
Nov 25, 2010
Date
Active
CRMLS: ML81055686
$675,000
Price
-
Listing provided courtesy of CRMLS
-
November, 2006
-
Nov 30, 2006
Date
Sold
CRMLS: ML80665707
$735,000
Price
-
Oct 24, 2006
Date
Active
CRMLS: ML80665707
$729,000
Price
-
Listing provided courtesy of CRMLS
-
July, 2003
-
Jul 9, 2003
Date
Sold
CRMLS: ML80320681
$540,000
Price
-
Apr 11, 2003
Date
Active
CRMLS: ML80320681
$579,000
Price
-
Listing provided courtesy of CRMLS
Show More
Tax History for 4716 Tampico Way
Assessed Value (2020):
$1,378,530
| Year | Land Value | Improved Value | Assessed Value |
|---|---|---|---|
| 2020 | $1,144,440 | $234,090 | $1,378,530 |
Home Value Compared to the Market
This property vs the competition
About 4716 Tampico Way
Detailed summary of property
Public Facts for 4716 Tampico Way
Public county record property details
- Beds
- 4
- Baths
- 2
- Year built
- 1973
- Sq. Ft.
- 1,711
- Lot Size
- 6,000
- Stories
- 1
- Type
- Single Family Residential
- Pool
- No
- Spa
- No
- County
- Santa Clara
- Lot#
- --
- APN
- 451-43-042
The source for these homes facts are from public records.
95118 Real Estate Sale History (Last 30 days)
Last 30 days of sale history and trends
Median List Price
$1,400,888
Median List Price/Sq.Ft.
$876
Median Sold Price
$1,625,000
Median Sold Price/Sq.Ft.
$1,256
Total Inventory
157
Median Sale to List Price %
112.07%
Avg Days on Market
7
Loan Type
Conventional (95%), FHA (0%), VA (0%), Cash (5%), Other (0%)
Tour This Home
Buy with Ardent Real Estate Group and save $7,088.
Contact Jon
San Jose Agent
Call, Text or Message
San Jose Agent
Call, Text or Message
Get a $7,088 Cash Reward
New
Buy this home with Ardent Real Estate Group and get $7,088 back.
Call/Text (714) 706-1823
Homes for Sale Near 4716 Tampico Way
Nearby Homes for Sale
Recently Sold Homes Near 4716 Tampico Way
Related Resources to 4716 Tampico Way
New Listings in 95118
Popular Zip Codes
Popular Cities
- Anaheim Hills Homes for Sale
- Brea Homes for Sale
- Corona Homes for Sale
- Fullerton Homes for Sale
- Huntington Beach Homes for Sale
- Irvine Homes for Sale
- La Habra Homes for Sale
- Long Beach Homes for Sale
- Los Angeles Homes for Sale
- Ontario Homes for Sale
- Placentia Homes for Sale
- Riverside Homes for Sale
- San Bernardino Homes for Sale
- Whittier Homes for Sale
- Yorba Linda Homes for Sale
- More Cities
Other San Jose Resources
- San Jose Homes for Sale
- San Jose Townhomes for Sale
- San Jose Condos for Sale
- San Jose 1 Bedroom Homes for Sale
- San Jose 2 Bedroom Homes for Sale
- San Jose 3 Bedroom Homes for Sale
- San Jose 4 Bedroom Homes for Sale
- San Jose 5 Bedroom Homes for Sale
- San Jose Single Story Homes for Sale
- San Jose Homes for Sale with Pools
- San Jose Homes for Sale with 3 Car Garages
- San Jose New Homes for Sale
- San Jose Homes for Sale with Large Lots
- San Jose Cheapest Homes for Sale
- San Jose Luxury Homes for Sale
- San Jose Newest Listings for Sale
- San Jose Homes Pending Sale
- San Jose Recently Sold Homes
Based on information from California Regional Multiple Listing Service, Inc. as of 2019. This information is for your personal, non-commercial use and may not be used for any purpose other than to identify prospective properties you may be interested in purchasing. Display of MLS data is usually deemed reliable but is NOT guaranteed accurate by the MLS. Buyers are responsible for verifying the accuracy of all information and should investigate the data themselves or retain appropriate professionals. Information from sources other than the Listing Agent may have been included in the MLS data. Unless otherwise specified in writing, Broker/Agent has not and will not verify any information obtained from other sources. The Broker/Agent providing the information contained herein may or may not have been the Listing and/or Selling Agent.
