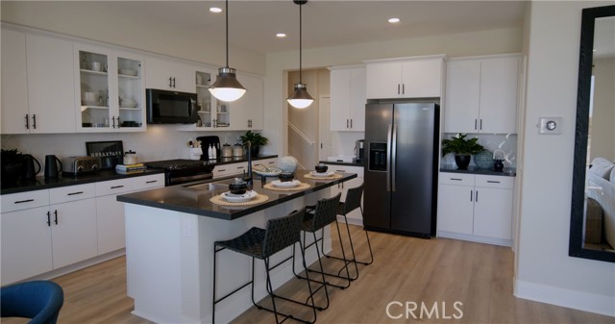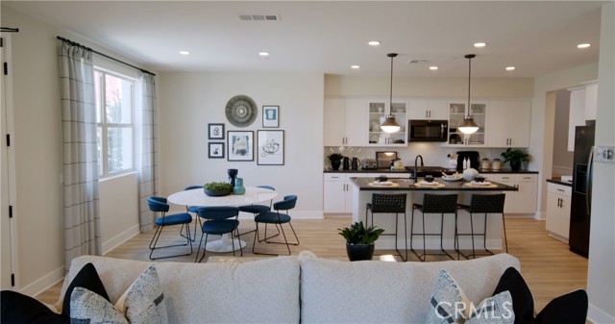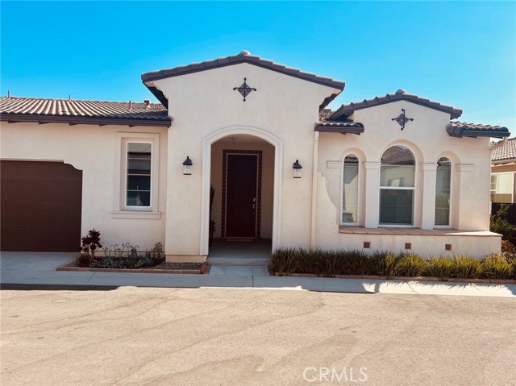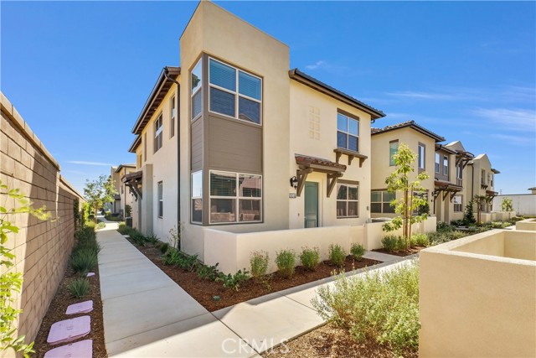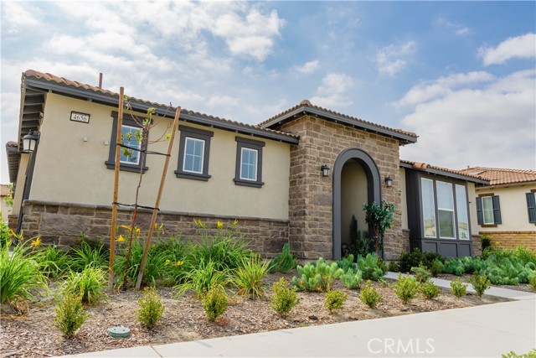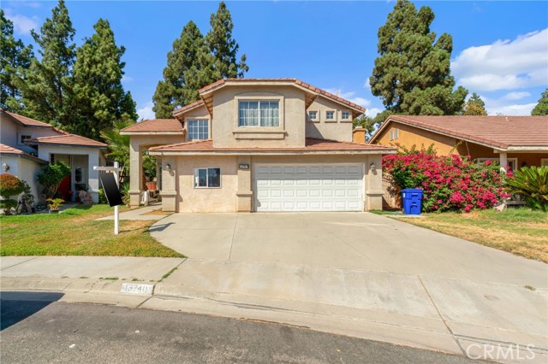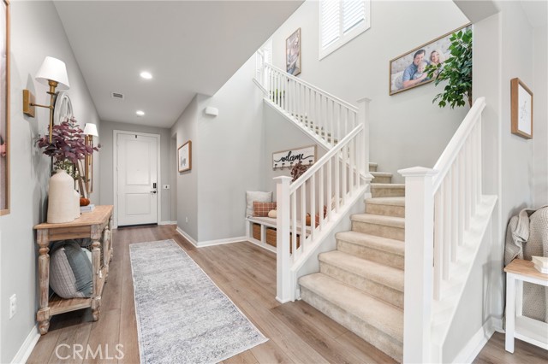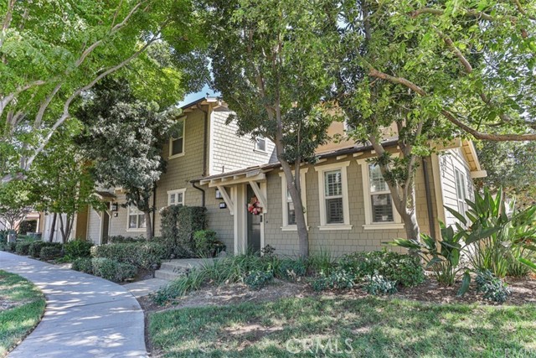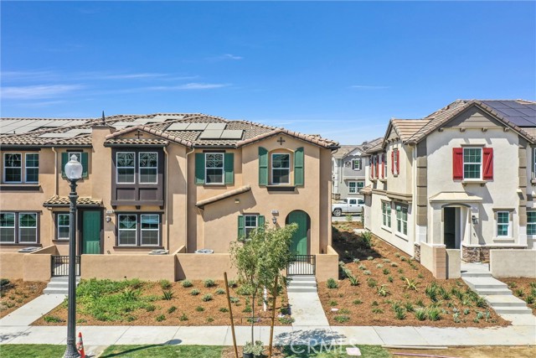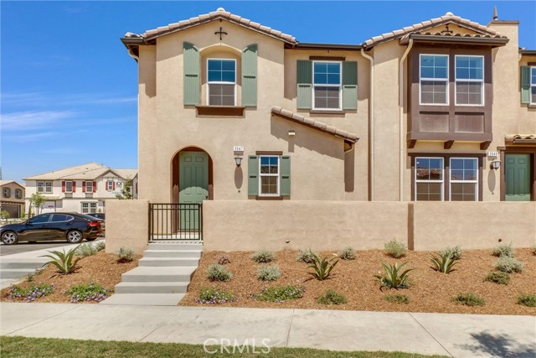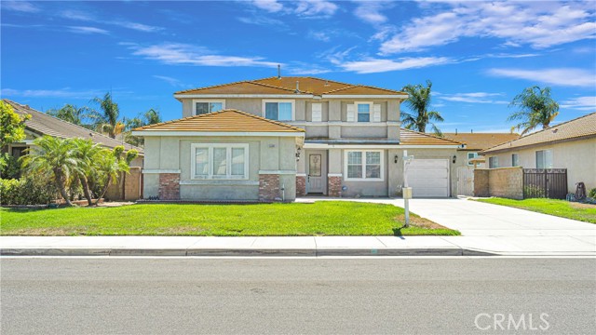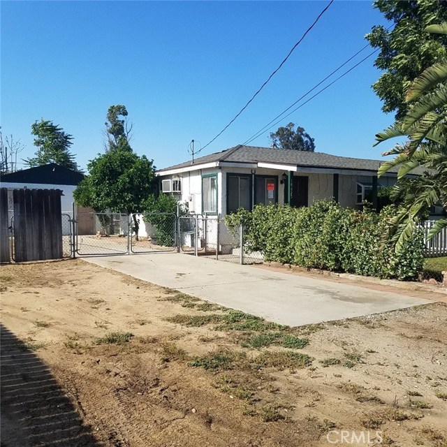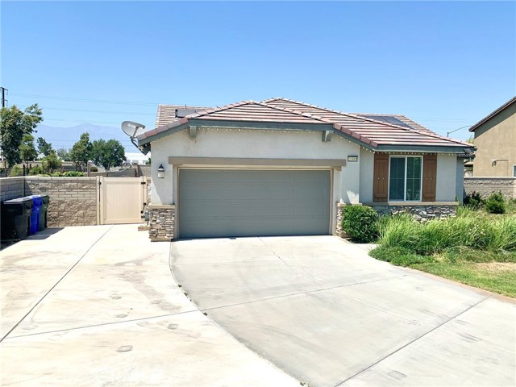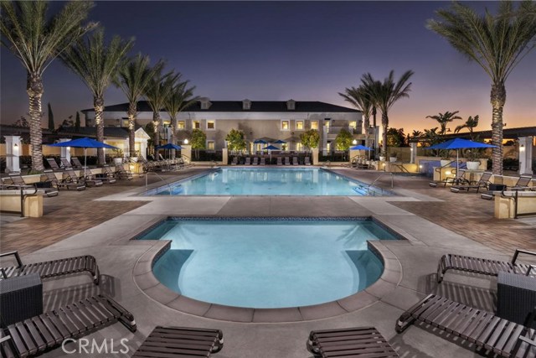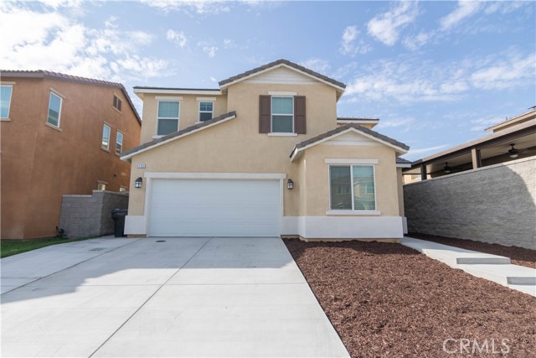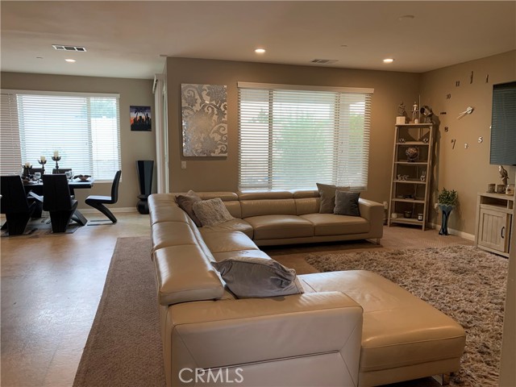
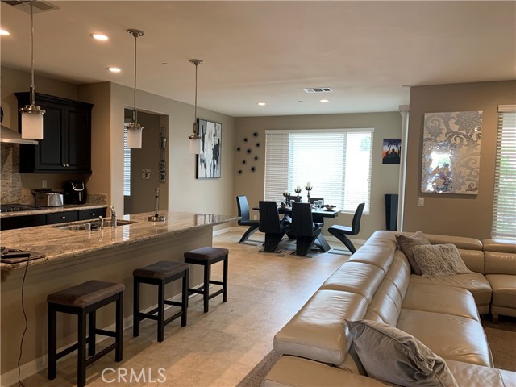
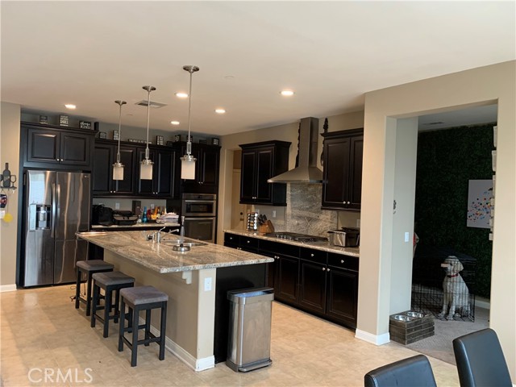
View Photos
4719 Helen Bell Way Jurupa Valley, CA 91752
$770,000
Sold Price as of 12/13/2021
- 5 Beds
- 3.5 Baths
- 3,217 Sq.Ft.
Sold
Property Overview: 4719 Helen Bell Way Jurupa Valley, CA has 5 bedrooms, 3.5 bathrooms, 3,217 living square feet and 7,668 square feet lot size. Call an Ardent Real Estate Group agent with any questions you may have.
Listed by Jessey Wang | BRE #01919822 | Realty One Group West
Last checked: 37 seconds ago |
Last updated: July 8th, 2024 |
Source CRMLS |
DOM: 73
Home details
- Lot Sq. Ft
- 7,668
- HOA Dues
- $0/mo
- Year built
- 2018
- Garage
- 2 Car
- Property Type:
- Single Family Home
- Status
- Sold
- MLS#
- OC21189750
- City
- Jurupa Valley
- County
- Riverside
- Time on Site
- 1127 days
Show More
Property Details for 4719 Helen Bell Way
Local Jurupa Valley Agent
Loading...
Sale History for 4719 Helen Bell Way
Last sold for $770,000 on December 13th, 2021
-
July, 2024
-
Jul 8, 2024
Date
Withdrawn
CRMLS: TR24125948
$925,000
Price
-
Jun 24, 2024
Date
Active
CRMLS: TR24125948
$925,000
Price
-
Listing provided courtesy of CRMLS
-
December, 2021
-
Dec 14, 2021
Date
Sold
CRMLS: OC21189750
$770,000
Price
-
Nov 12, 2021
Date
Hold
CRMLS: OC21189750
$798,888
Price
-
Oct 26, 2021
Date
Pending
CRMLS: OC21189750
$798,888
Price
-
Sep 4, 2021
Date
Active Under Contract
CRMLS: OC21189750
$798,888
Price
-
Aug 28, 2021
Date
Active
CRMLS: OC21189750
$798,888
Price
-
Aug 27, 2021
Date
Coming Soon
CRMLS: OC21189750
$798,888
Price
-
December, 2021
-
Dec 13, 2021
Date
Hold
CRMLS: OC21246853
$3,500
Price
-
Dec 9, 2021
Date
Hold
CRMLS: OC21246853
$3,500
Price
-
Listing provided courtesy of CRMLS
-
August, 2020
-
Aug 13, 2020
Date
Leased
CRMLS: OC20150761
$3,300
Price
-
Aug 12, 2020
Date
Pending
CRMLS: OC20150761
$3,300
Price
-
Aug 9, 2020
Date
Price Change
CRMLS: OC20150761
$3,300
Price
-
Aug 4, 2020
Date
Active
CRMLS: OC20150761
$3,200
Price
-
Listing provided courtesy of CRMLS
-
August, 2019
-
Aug 8, 2019
Date
Leased
CRMLS: OC19185219
$3,200
Price
-
Aug 3, 2019
Date
Active
CRMLS: OC19185219
$3,200
Price
-
Listing provided courtesy of CRMLS
-
April, 2018
-
Apr 18, 2018
Date
Leased
CRMLS: OC18076036
$3,200
Price
-
Apr 6, 2018
Date
Active
CRMLS: OC18076036
$3,200
Price
-
Listing provided courtesy of CRMLS
-
March, 2018
-
Mar 26, 2018
Date
Sold (Public Records)
Public Records
$590,000
Price
Show More
Tax History for 4719 Helen Bell Way
Assessed Value (2020):
$613,836
| Year | Land Value | Improved Value | Assessed Value |
|---|---|---|---|
| 2020 | $124,848 | $488,988 | $613,836 |
Home Value Compared to the Market
This property vs the competition
About 4719 Helen Bell Way
Detailed summary of property
Public Facts for 4719 Helen Bell Way
Public county record property details
- Beds
- 4
- Baths
- 3
- Year built
- 2017
- Sq. Ft.
- 3,003
- Lot Size
- 7,405
- Stories
- 2
- Type
- Single Family Residential
- Pool
- No
- Spa
- No
- County
- Riverside
- Lot#
- --
- APN
- 160-431-013
The source for these homes facts are from public records.
91752 Real Estate Sale History (Last 30 days)
Last 30 days of sale history and trends
Median List Price
$857,000
Median List Price/Sq.Ft.
$365
Median Sold Price
$970,000
Median Sold Price/Sq.Ft.
$296
Total Inventory
57
Median Sale to List Price %
98.48%
Avg Days on Market
28
Loan Type
Conventional (60%), FHA (6.67%), VA (0%), Cash (13.33%), Other (20%)
Thinking of Selling?
Is this your property?
Thinking of Selling?
Call, Text or Message
Thinking of Selling?
Call, Text or Message
Homes for Sale Near 4719 Helen Bell Way
Nearby Homes for Sale
Recently Sold Homes Near 4719 Helen Bell Way
Related Resources to 4719 Helen Bell Way
New Listings in 91752
Popular Zip Codes
Popular Cities
- Anaheim Hills Homes for Sale
- Brea Homes for Sale
- Corona Homes for Sale
- Fullerton Homes for Sale
- Huntington Beach Homes for Sale
- Irvine Homes for Sale
- La Habra Homes for Sale
- Long Beach Homes for Sale
- Los Angeles Homes for Sale
- Ontario Homes for Sale
- Placentia Homes for Sale
- Riverside Homes for Sale
- San Bernardino Homes for Sale
- Whittier Homes for Sale
- Yorba Linda Homes for Sale
- More Cities
Other Jurupa Valley Resources
- Jurupa Valley Homes for Sale
- Jurupa Valley Condos for Sale
- Jurupa Valley 2 Bedroom Homes for Sale
- Jurupa Valley 3 Bedroom Homes for Sale
- Jurupa Valley 4 Bedroom Homes for Sale
- Jurupa Valley 5 Bedroom Homes for Sale
- Jurupa Valley Single Story Homes for Sale
- Jurupa Valley Homes for Sale with Pools
- Jurupa Valley Homes for Sale with 3 Car Garages
- Jurupa Valley New Homes for Sale
- Jurupa Valley Homes for Sale with Large Lots
- Jurupa Valley Cheapest Homes for Sale
- Jurupa Valley Luxury Homes for Sale
- Jurupa Valley Newest Listings for Sale
- Jurupa Valley Homes Pending Sale
- Jurupa Valley Recently Sold Homes
Based on information from California Regional Multiple Listing Service, Inc. as of 2019. This information is for your personal, non-commercial use and may not be used for any purpose other than to identify prospective properties you may be interested in purchasing. Display of MLS data is usually deemed reliable but is NOT guaranteed accurate by the MLS. Buyers are responsible for verifying the accuracy of all information and should investigate the data themselves or retain appropriate professionals. Information from sources other than the Listing Agent may have been included in the MLS data. Unless otherwise specified in writing, Broker/Agent has not and will not verify any information obtained from other sources. The Broker/Agent providing the information contained herein may or may not have been the Listing and/or Selling Agent.
