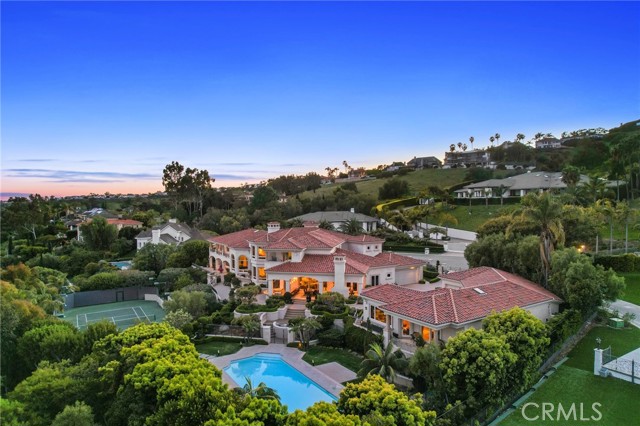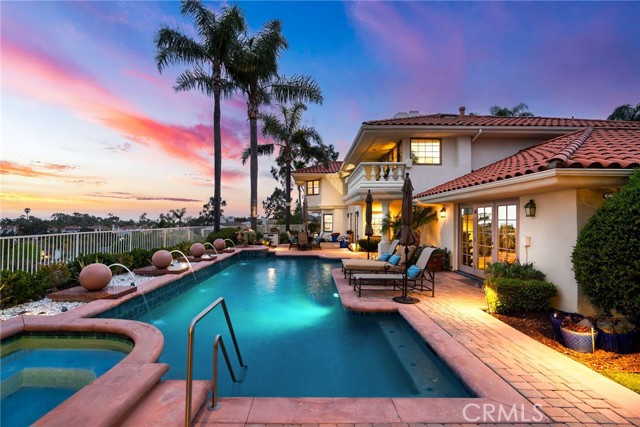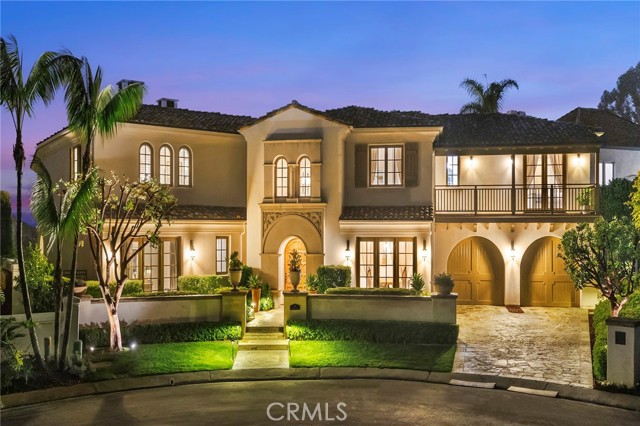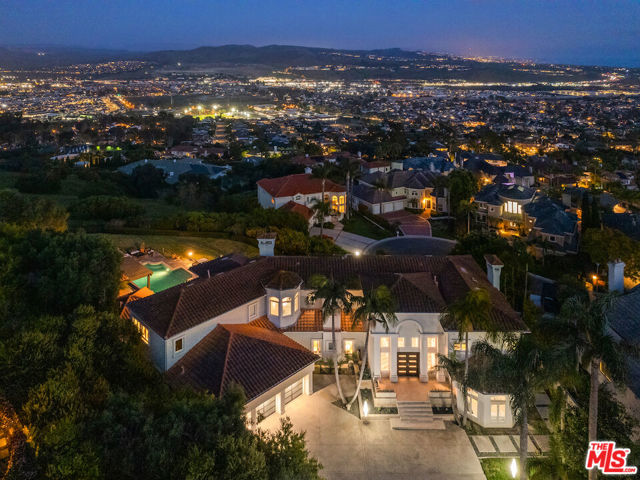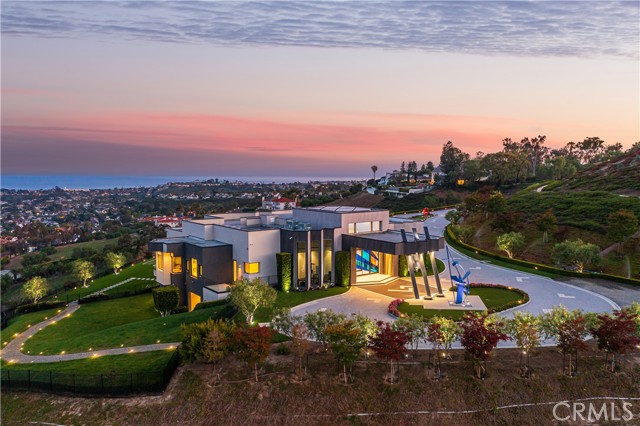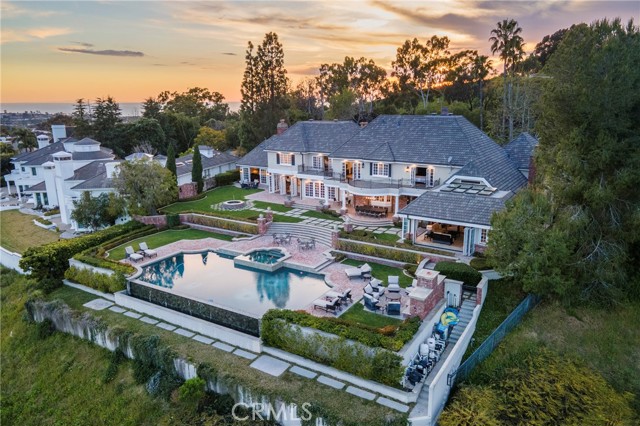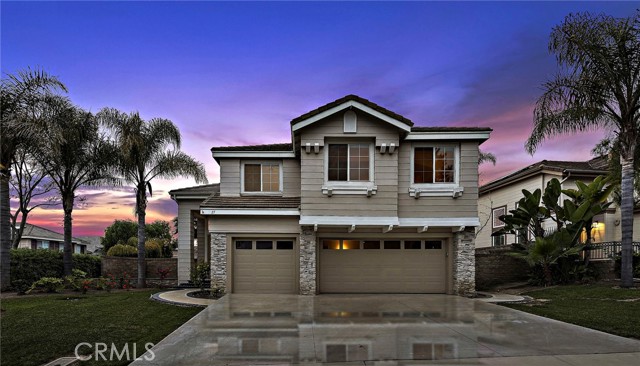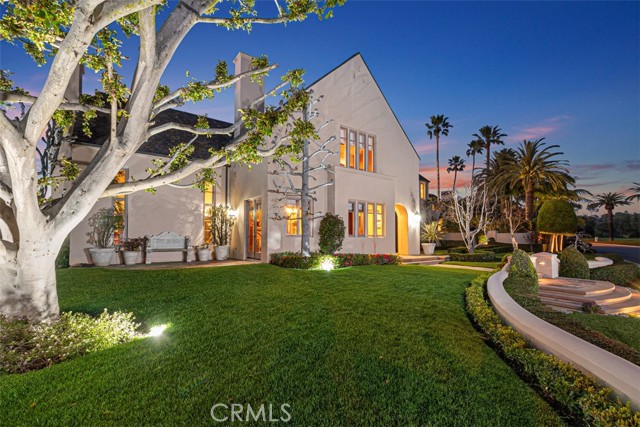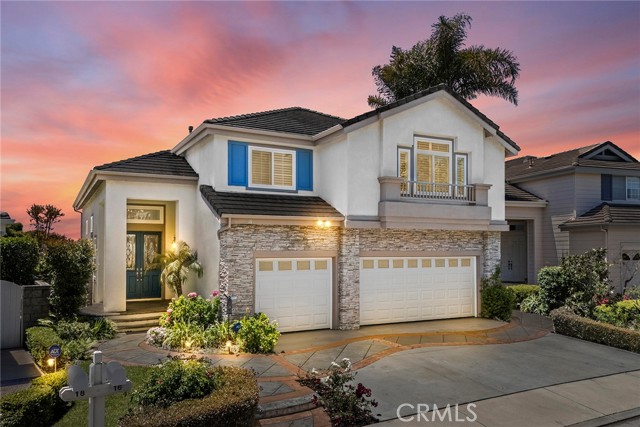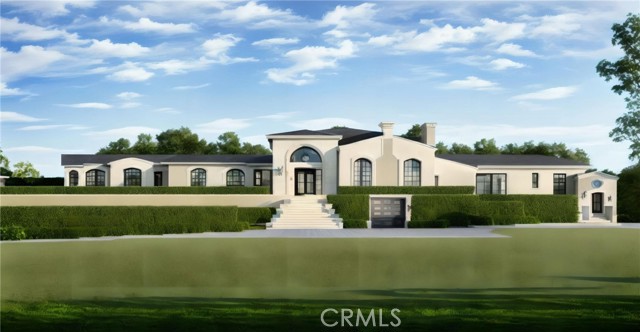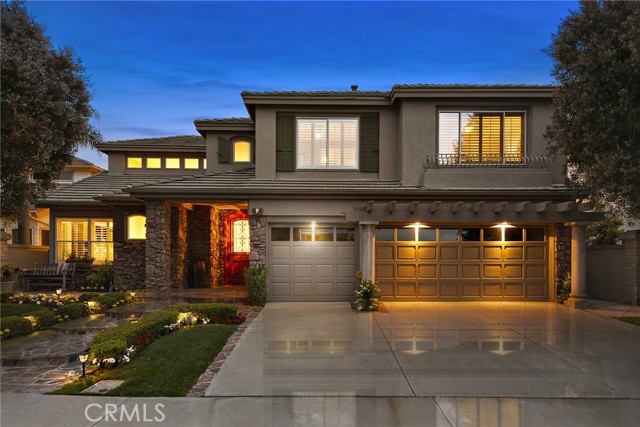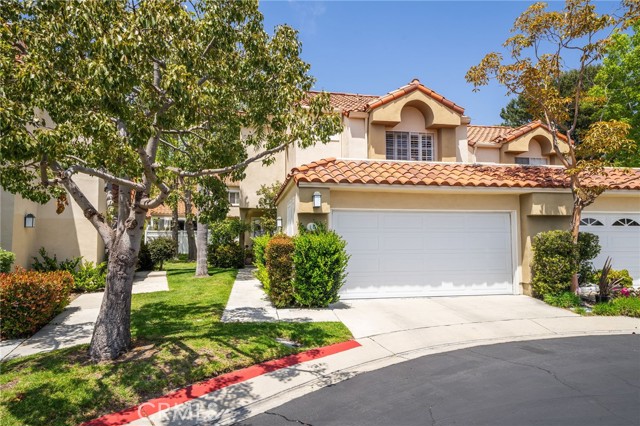4725 68th St La Mesa, CA 91942
$576,000
Sold Price as of 07/26/2018
- 3 Beds
- 2 Baths
- 1,614 Sq.Ft.
Off Market
Property Overview: 4725 68th St La Mesa, CA has 3 bedrooms, 2 bathrooms, 1,614 living square feet and 8,667 square feet lot size. Call an Ardent Real Estate Group agent with any questions you may have.
Home Value Compared to the Market
Refinance your Current Mortgage and Save
Save $
You could be saving money by taking advantage of a lower rate and reducing your monthly payment. See what current rates are at and get a free no-obligation quote on today's refinance rates.
Local La Mesa Agent
Loading...
Sale History for 4725 68th St
Last sold for $576,000 on July 26th, 2018
-
August, 2019
-
Aug 26, 2019
Date
Expired
CRMLS: 140004622
--
Price
-
Listing provided courtesy of CRMLS
-
December, 2018
-
Dec 29, 2018
Date
Sold
CRMLS: 140020255
$447,000
Price
-
Listing provided courtesy of CRMLS
-
July, 2018
-
Jul 28, 2018
Date
Sold
CRMLS: 180030663
$576,000
Price
-
Jun 27, 2018
Date
Pending
CRMLS: 180030663
$579,000
Price
-
Jun 19, 2018
Date
Price Change
CRMLS: 180030663
$579,000
Price
-
Jun 7, 2018
Date
Active
CRMLS: 180030663
$599,000
Price
-
Listing provided courtesy of CRMLS
-
July, 2018
-
Jul 26, 2018
Date
Sold (Public Records)
Public Records
$576,000
Price
-
March, 2018
-
Mar 27, 2018
Date
Expired
CRMLS: 180006220
$619,000
Price
-
Feb 12, 2018
Date
Price Change
CRMLS: 180006220
$619,000
Price
-
Feb 5, 2018
Date
Active
CRMLS: 180006220
$629,000
Price
-
Listing provided courtesy of CRMLS
-
July, 2014
-
Jul 25, 2014
Date
Sold (Public Records)
Public Records
$447,000
Price
Show More
Tax History for 4725 68th St
Assessed Value (2020):
$587,519
| Year | Land Value | Improved Value | Assessed Value |
|---|---|---|---|
| 2020 | $289,159 | $298,360 | $587,519 |
About 4725 68th St
Detailed summary of property
Public Facts for 4725 68th St
Public county record property details
- Beds
- 3
- Baths
- 2
- Year built
- 1949
- Sq. Ft.
- 1,614
- Lot Size
- 8,667
- Stories
- --
- Type
- Single Family Residential
- Pool
- No
- Spa
- No
- County
- San Diego
- Lot#
- --
- APN
- 468-390-29-00
The source for these homes facts are from public records.
91942 Real Estate Sale History (Last 30 days)
Last 30 days of sale history and trends
Median List Price
$825,000
Median List Price/Sq.Ft.
$581
Median Sold Price
$815,000
Median Sold Price/Sq.Ft.
$583
Total Inventory
71
Median Sale to List Price %
101.88%
Avg Days on Market
13
Loan Type
Conventional (65.22%), FHA (8.7%), VA (4.35%), Cash (21.74%), Other (0%)
Thinking of Selling?
Is this your property?
Thinking of Selling?
Call, Text or Message
Thinking of Selling?
Call, Text or Message
Refinance your Current Mortgage and Save
Save $
You could be saving money by taking advantage of a lower rate and reducing your monthly payment. See what current rates are at and get a free no-obligation quote on today's refinance rates.
Homes for Sale Near 4725 68th St
Nearby Homes for Sale
Recently Sold Homes Near 4725 68th St
Nearby Homes to 4725 68th St
Data from public records.
2 Beds |
2 Baths |
1,332 Sq. Ft.
4 Beds |
2 Baths |
1,982 Sq. Ft.
4 Beds |
2 Baths |
2,328 Sq. Ft.
5 Beds |
3 Baths |
1,800 Sq. Ft.
3 Beds |
2 Baths |
2,114 Sq. Ft.
3 Beds |
2 Baths |
2,003 Sq. Ft.
2 Beds |
1 Baths |
836 Sq. Ft.
3 Beds |
2 Baths |
1,794 Sq. Ft.
3 Beds |
1 Baths |
1,431 Sq. Ft.
3 Beds |
2 Baths |
1,692 Sq. Ft.
4 Beds |
3 Baths |
1,348 Sq. Ft.
3 Beds |
1 Baths |
1,275 Sq. Ft.
Related Resources to 4725 68th St
New Listings in 91942
Popular Zip Codes
Popular Cities
- Anaheim Hills Homes for Sale
- Brea Homes for Sale
- Corona Homes for Sale
- Fullerton Homes for Sale
- Huntington Beach Homes for Sale
- Irvine Homes for Sale
- La Habra Homes for Sale
- Long Beach Homes for Sale
- Los Angeles Homes for Sale
- Ontario Homes for Sale
- Placentia Homes for Sale
- Riverside Homes for Sale
- San Bernardino Homes for Sale
- Whittier Homes for Sale
- Yorba Linda Homes for Sale
- More Cities
Other La Mesa Resources
- La Mesa Homes for Sale
- La Mesa Townhomes for Sale
- La Mesa Condos for Sale
- La Mesa 1 Bedroom Homes for Sale
- La Mesa 2 Bedroom Homes for Sale
- La Mesa 3 Bedroom Homes for Sale
- La Mesa 4 Bedroom Homes for Sale
- La Mesa 5 Bedroom Homes for Sale
- La Mesa Single Story Homes for Sale
- La Mesa Homes for Sale with Pools
- La Mesa Homes for Sale with 3 Car Garages
- La Mesa New Homes for Sale
- La Mesa Homes for Sale with Large Lots
- La Mesa Cheapest Homes for Sale
- La Mesa Luxury Homes for Sale
- La Mesa Newest Listings for Sale
- La Mesa Homes Pending Sale
- La Mesa Recently Sold Homes
