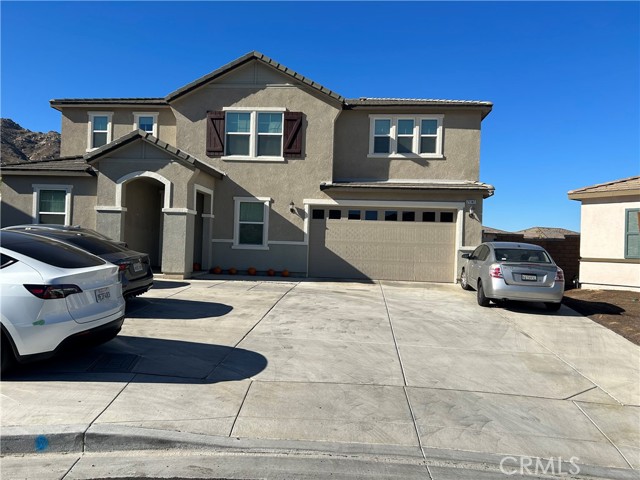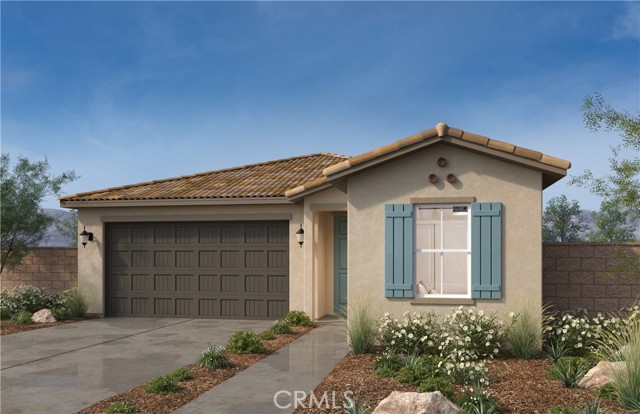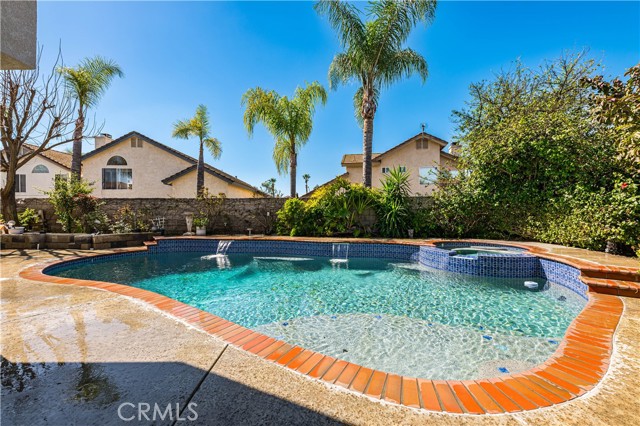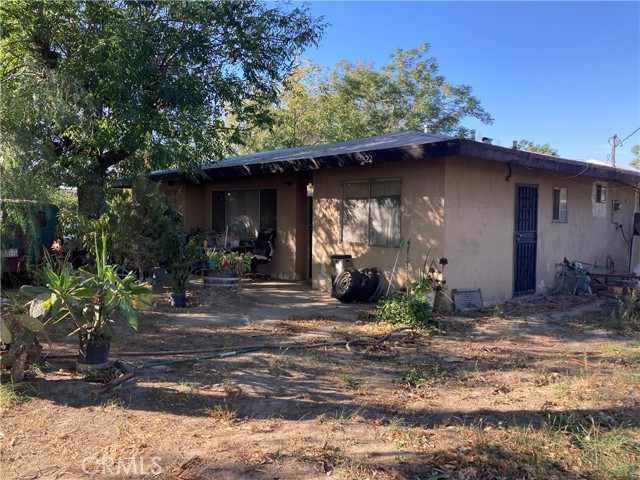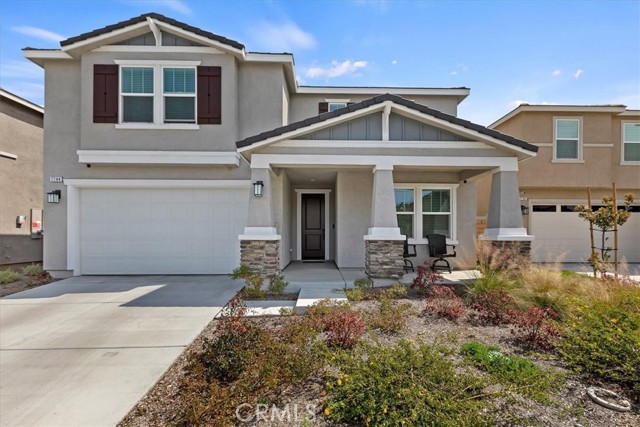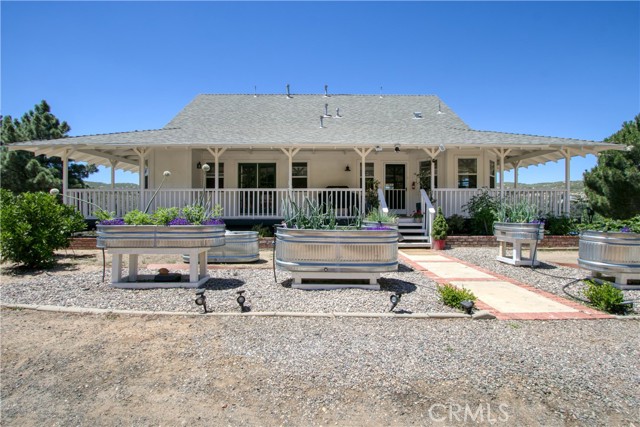
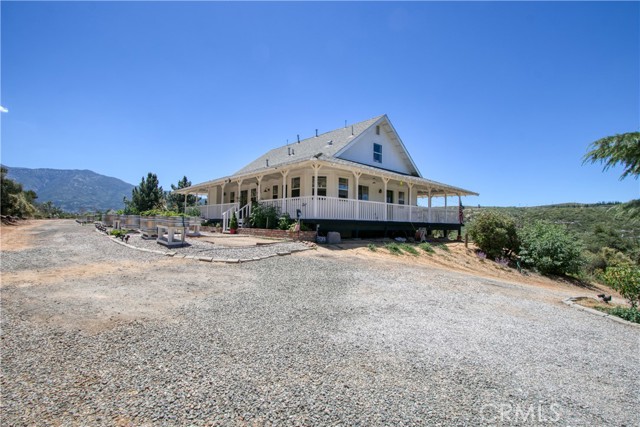
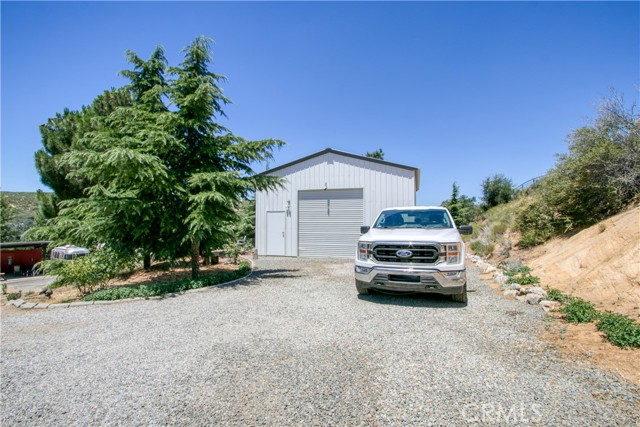
View Photos
47600 Twin Pines Rd Banning, CA 92220
$799,000
- 2 Beds
- 2 Baths
- 2,051 Sq.Ft.
For Sale
Property Overview: 47600 Twin Pines Rd Banning, CA has 2 bedrooms, 2 bathrooms, 2,051 living square feet and 165,528 square feet lot size. Call an Ardent Real Estate Group agent to verify current availability of this home or with any questions you may have.
Listed by APRIL SCHMIDT-BARRIOS | BRE #01245999 | REAL ESTATE MASTERS GROUP
Last checked: 4 minutes ago |
Last updated: July 5th, 2024 |
Source CRMLS |
DOM: 3
Get a $2,397 Cash Reward
New
Buy this home with Ardent Real Estate Group and get $2,397 back.
Call/Text (714) 706-1823
Home details
- Lot Sq. Ft
- 165,528
- HOA Dues
- $0/mo
- Year built
- 1991
- Garage
- 2 Car
- Property Type:
- Single Family Home
- Status
- Active
- MLS#
- EV24137318
- City
- Banning
- County
- Riverside
- Time on Site
- 3 days
Show More
Open Houses for 47600 Twin Pines Rd
No upcoming open houses
Schedule Tour
Loading...
Property Details for 47600 Twin Pines Rd
Local Banning Agent
Loading...
Sale History for 47600 Twin Pines Rd
Last sold for $385,000 on July 2nd, 2019
-
July, 2024
-
Jul 4, 2024
Date
Active
CRMLS: EV24137318
$799,000
Price
-
July, 2019
-
Jul 5, 2019
Date
Sold
CRMLS: EV18297977
$385,000
Price
-
Jun 27, 2019
Date
Pending
CRMLS: EV18297977
$412,000
Price
-
May 13, 2019
Date
Active
CRMLS: EV18297977
$412,000
Price
-
May 2, 2019
Date
Active Under Contract
CRMLS: EV18297977
$412,000
Price
-
Apr 25, 2019
Date
Price Change
CRMLS: EV18297977
$412,000
Price
-
Apr 11, 2019
Date
Price Change
CRMLS: EV18297977
$413,000
Price
-
Mar 28, 2019
Date
Price Change
CRMLS: EV18297977
$414,000
Price
-
Mar 22, 2019
Date
Price Change
CRMLS: EV18297977
$415,000
Price
-
Mar 14, 2019
Date
Price Change
CRMLS: EV18297977
$416,000
Price
-
Mar 7, 2019
Date
Price Change
CRMLS: EV18297977
$417,000
Price
-
Feb 28, 2019
Date
Price Change
CRMLS: EV18297977
$418,000
Price
-
Feb 24, 2019
Date
Price Change
CRMLS: EV18297977
$419,000
Price
-
Feb 4, 2019
Date
Price Change
CRMLS: EV18297977
$399,000
Price
-
Feb 1, 2019
Date
Price Change
CRMLS: EV18297977
$427,500
Price
-
Jan 24, 2019
Date
Price Change
CRMLS: EV18297977
$428,500
Price
-
Jan 1, 2019
Date
Active
CRMLS: EV18297977
$429,500
Price
-
Listing provided courtesy of CRMLS
-
July, 2019
-
Jul 2, 2019
Date
Sold (Public Records)
Public Records
$385,000
Price
-
November, 2018
-
Nov 15, 2018
Date
Canceled
CRMLS: EV18029520
$429,500
Price
-
Oct 17, 2018
Date
Price Change
CRMLS: EV18029520
$429,500
Price
-
Oct 1, 2018
Date
Price Change
CRMLS: EV18029520
$439,500
Price
-
Sep 20, 2018
Date
Price Change
CRMLS: EV18029520
$441,500
Price
-
Sep 7, 2018
Date
Price Change
CRMLS: EV18029520
$442,000
Price
-
Aug 25, 2018
Date
Price Change
CRMLS: EV18029520
$443,000
Price
-
Aug 12, 2018
Date
Price Change
CRMLS: EV18029520
$444,000
Price
-
Aug 5, 2018
Date
Price Change
CRMLS: EV18029520
$445,000
Price
-
Aug 5, 2018
Date
Active
CRMLS: EV18029520
$442,500
Price
-
Jul 31, 2018
Date
Withdrawn
CRMLS: EV18029520
$442,500
Price
-
Jul 23, 2018
Date
Price Change
CRMLS: EV18029520
$442,500
Price
-
Jul 19, 2018
Date
Active
CRMLS: EV18029520
$442,700
Price
-
Jul 14, 2018
Date
Active Under Contract
CRMLS: EV18029520
$442,700
Price
-
Jul 12, 2018
Date
Active
CRMLS: EV18029520
$442,700
Price
-
Jul 12, 2018
Date
Price Change
CRMLS: EV18029520
$442,700
Price
-
Jul 5, 2018
Date
Active Under Contract
CRMLS: EV18029520
$443,700
Price
-
Jun 18, 2018
Date
Price Change
CRMLS: EV18029520
$443,700
Price
-
Jun 18, 2018
Date
Active
CRMLS: EV18029520
$444,200
Price
-
Jun 17, 2018
Date
Hold
CRMLS: EV18029520
$444,200
Price
-
Jun 7, 2018
Date
Price Change
CRMLS: EV18029520
$444,200
Price
-
May 25, 2018
Date
Price Change
CRMLS: EV18029520
$444,300
Price
-
May 8, 2018
Date
Price Change
CRMLS: EV18029520
$444,400
Price
-
Apr 24, 2018
Date
Price Change
CRMLS: EV18029520
$444,500
Price
-
Apr 11, 2018
Date
Price Change
CRMLS: EV18029520
$446,500
Price
-
Mar 5, 2018
Date
Price Change
CRMLS: EV18029520
$447,000
Price
-
Feb 8, 2018
Date
Active
CRMLS: EV18029520
$449,900
Price
-
Listing provided courtesy of CRMLS
-
March, 2004
-
Mar 31, 2004
Date
Sold (Public Records)
Public Records
$340,000
Price
Show More
Tax History for 47600 Twin Pines Rd
Assessed Value (2020):
$402,100
| Year | Land Value | Improved Value | Assessed Value |
|---|---|---|---|
| 2020 | $75,000 | $327,100 | $402,100 |
Home Value Compared to the Market
This property vs the competition
About 47600 Twin Pines Rd
Detailed summary of property
Public Facts for 47600 Twin Pines Rd
Public county record property details
- Beds
- 2
- Baths
- 2
- Year built
- 1991
- Sq. Ft.
- 2,051
- Lot Size
- 165,528
- Stories
- 2
- Type
- Single Family Residential
- Pool
- No
- Spa
- No
- County
- Riverside
- Lot#
- 40
- APN
- 544-190-002
The source for these homes facts are from public records.
92220 Real Estate Sale History (Last 30 days)
Last 30 days of sale history and trends
Median List Price
$420,000
Median List Price/Sq.Ft.
$264
Median Sold Price
$429,000
Median Sold Price/Sq.Ft.
$251
Total Inventory
142
Median Sale to List Price %
102.14%
Avg Days on Market
33
Loan Type
Conventional (25.81%), FHA (35.48%), VA (0%), Cash (35.48%), Other (3.23%)
Tour This Home
Buy with Ardent Real Estate Group and save $2,397.
Contact Jon
Banning Agent
Call, Text or Message
Banning Agent
Call, Text or Message
Get a $2,397 Cash Reward
New
Buy this home with Ardent Real Estate Group and get $2,397 back.
Call/Text (714) 706-1823
Homes for Sale Near 47600 Twin Pines Rd
Nearby Homes for Sale
Recently Sold Homes Near 47600 Twin Pines Rd
Related Resources to 47600 Twin Pines Rd
New Listings in 92220
Popular Zip Codes
Popular Cities
- Anaheim Hills Homes for Sale
- Brea Homes for Sale
- Corona Homes for Sale
- Fullerton Homes for Sale
- Huntington Beach Homes for Sale
- Irvine Homes for Sale
- La Habra Homes for Sale
- Long Beach Homes for Sale
- Los Angeles Homes for Sale
- Ontario Homes for Sale
- Placentia Homes for Sale
- Riverside Homes for Sale
- San Bernardino Homes for Sale
- Whittier Homes for Sale
- Yorba Linda Homes for Sale
- More Cities
Other Banning Resources
- Banning Homes for Sale
- Banning Condos for Sale
- Banning 1 Bedroom Homes for Sale
- Banning 2 Bedroom Homes for Sale
- Banning 3 Bedroom Homes for Sale
- Banning 4 Bedroom Homes for Sale
- Banning 5 Bedroom Homes for Sale
- Banning Single Story Homes for Sale
- Banning Homes for Sale with Pools
- Banning Homes for Sale with 3 Car Garages
- Banning New Homes for Sale
- Banning Homes for Sale with Large Lots
- Banning Cheapest Homes for Sale
- Banning Luxury Homes for Sale
- Banning Newest Listings for Sale
- Banning Homes Pending Sale
- Banning Recently Sold Homes
Based on information from California Regional Multiple Listing Service, Inc. as of 2019. This information is for your personal, non-commercial use and may not be used for any purpose other than to identify prospective properties you may be interested in purchasing. Display of MLS data is usually deemed reliable but is NOT guaranteed accurate by the MLS. Buyers are responsible for verifying the accuracy of all information and should investigate the data themselves or retain appropriate professionals. Information from sources other than the Listing Agent may have been included in the MLS data. Unless otherwise specified in writing, Broker/Agent has not and will not verify any information obtained from other sources. The Broker/Agent providing the information contained herein may or may not have been the Listing and/or Selling Agent.

