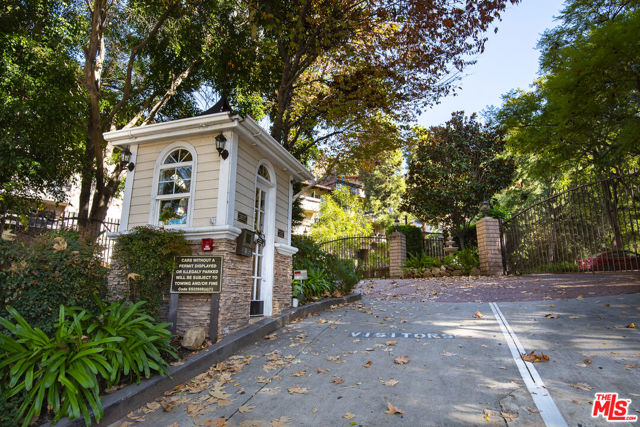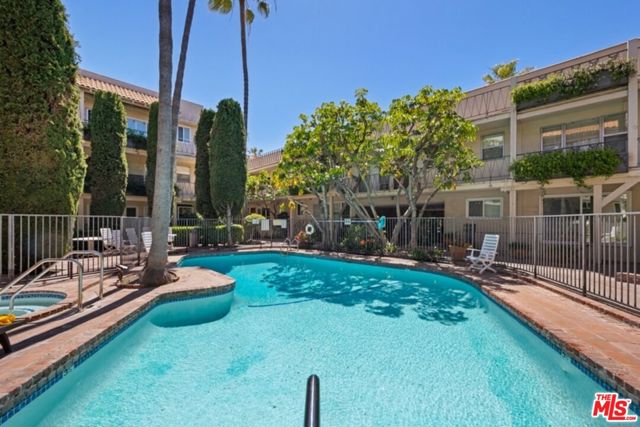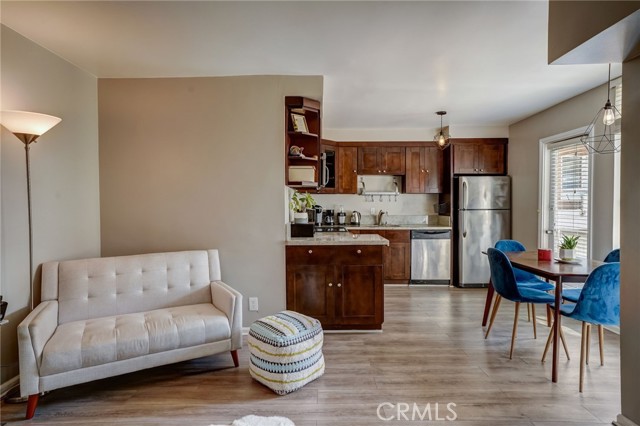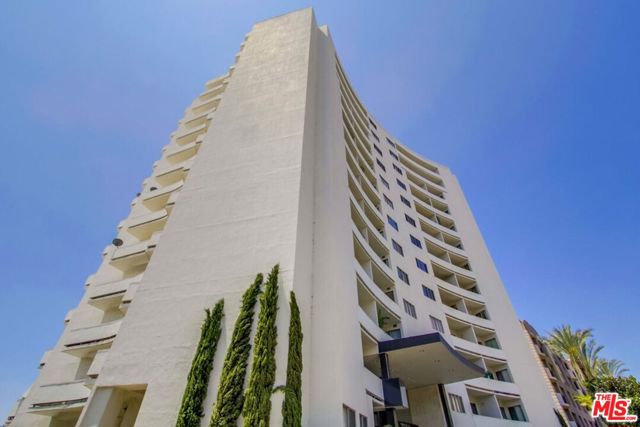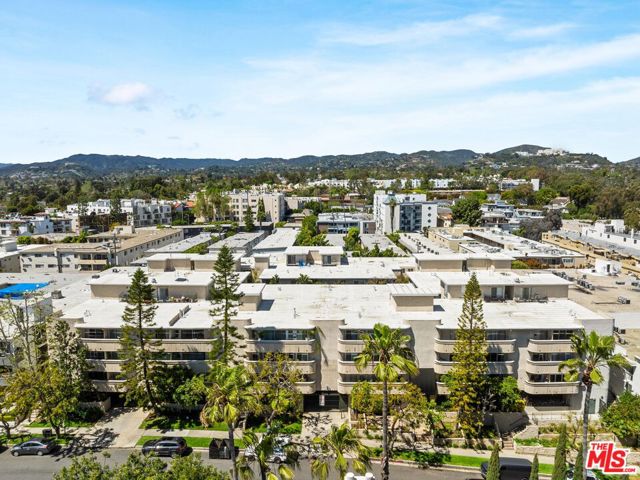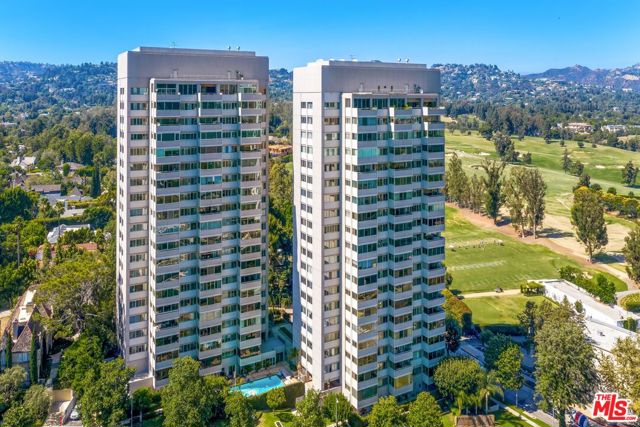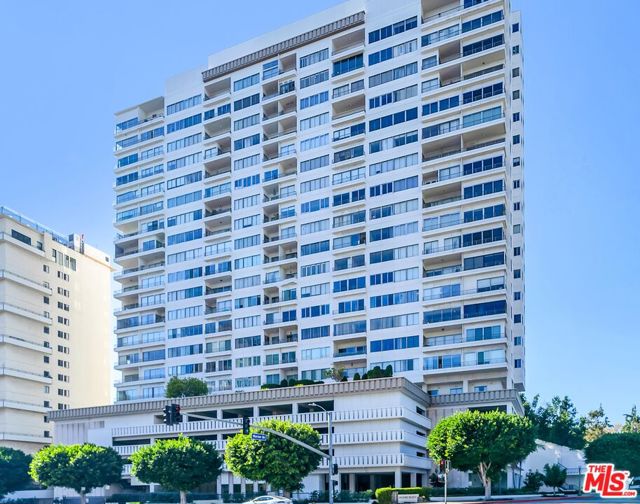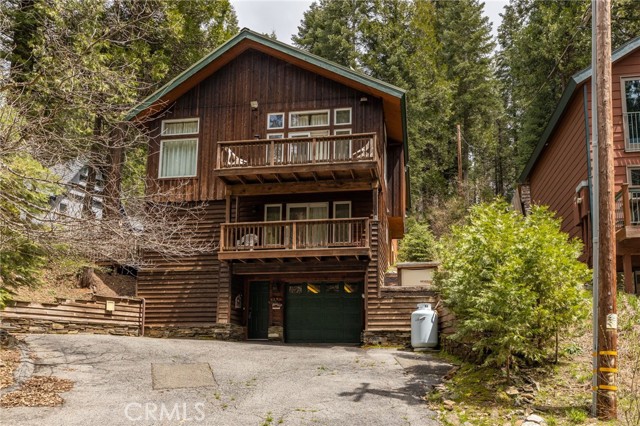
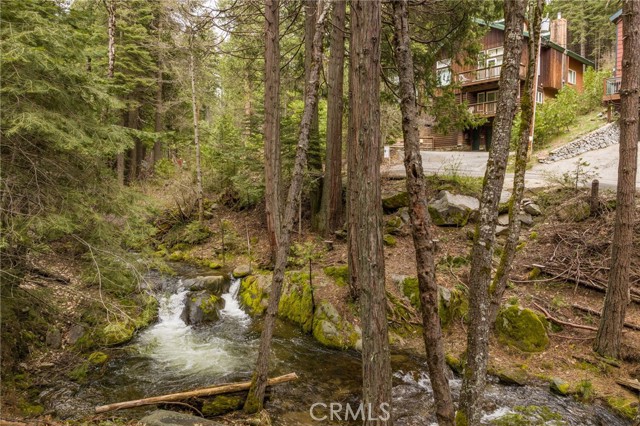
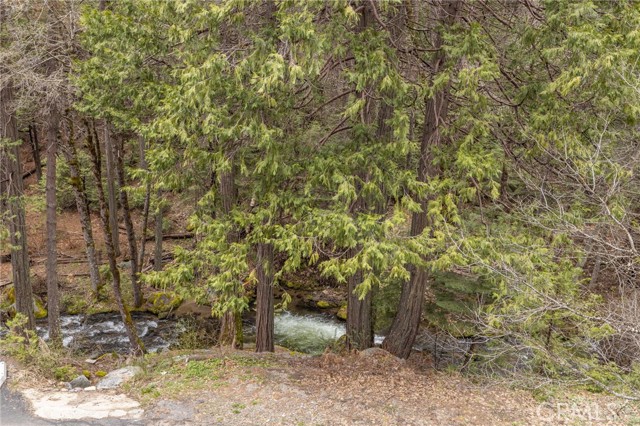
View Photos
47877 Lewis Creek Rd Oakhurst, CA 93644
$497,000
- 2 Beds
- 2 Baths
- 1,618 Sq.Ft.
For Sale
Property Overview: 47877 Lewis Creek Rd Oakhurst, CA has 2 bedrooms, 2 bathrooms, 1,618 living square feet and 9,688 square feet lot size. Call an Ardent Real Estate Group agent to verify current availability of this home or with any questions you may have.
Listed by Theresa Wilson | BRE #01217124 | Stars & Stripes Real Estate
Co-listed by Dennis Porter | BRE #01935053 | Stars & Stripes Real Estate
Co-listed by Dennis Porter | BRE #01935053 | Stars & Stripes Real Estate
Last checked: 12 minutes ago |
Last updated: April 30th, 2024 |
Source CRMLS |
DOM: 13
Get a $1,864 Cash Reward
New
Buy this home with Ardent Real Estate Group and get $1,864 back.
Call/Text (714) 706-1823
Home details
- Lot Sq. Ft
- 9,688
- HOA Dues
- $0/mo
- Year built
- 2000
- Garage
- 1 Car
- Property Type:
- Single Family Home
- Status
- Active
- MLS#
- MD24083564
- City
- Oakhurst
- County
- Madera
- Time on Site
- 17 days
Show More
Open Houses for 47877 Lewis Creek Rd
No upcoming open houses
Schedule Tour
Loading...
Virtual Tour
Use the following link to view this property's virtual tour:
Property Details for 47877 Lewis Creek Rd
Local Oakhurst Agent
Loading...
Sale History for 47877 Lewis Creek Rd
Last sold for $300,000 on July 14th, 2017
-
April, 2024
-
Apr 29, 2024
Date
Active
CRMLS: MD24083564
$497,000
Price
-
January, 2024
-
Jan 1, 2024
Date
Expired
CRMLS: FR23119353
$575,000
Price
-
Jul 5, 2023
Date
Active
CRMLS: FR23119353
$779,900
Price
-
Listing provided courtesy of CRMLS
-
July, 2017
-
Jul 15, 2017
Date
Sold
CRMLS: YG17097299
$300,000
Price
-
Jun 5, 2017
Date
Pending
CRMLS: YG17097299
$350,000
Price
-
May 4, 2017
Date
Active
CRMLS: YG17097299
$350,000
Price
-
Listing provided courtesy of CRMLS
-
July, 2017
-
Jul 14, 2017
Date
Sold (Public Records)
Public Records
$300,000
Price
Show More
Tax History for 47877 Lewis Creek Rd
Assessed Value (2020):
$312,120
| Year | Land Value | Improved Value | Assessed Value |
|---|---|---|---|
| 2020 | $93,636 | $218,484 | $312,120 |
Home Value Compared to the Market
This property vs the competition
About 47877 Lewis Creek Rd
Detailed summary of property
Public Facts for 47877 Lewis Creek Rd
Public county record property details
- Beds
- 3
- Baths
- 2
- Year built
- 2000
- Sq. Ft.
- 1,618
- Lot Size
- 9,659
- Stories
- 2
- Type
- Single Family Residential
- Pool
- No
- Spa
- No
- County
- Madera
- Lot#
- --
- APN
- 057-060-021-000
The source for these homes facts are from public records.
93644 Real Estate Sale History (Last 30 days)
Last 30 days of sale history and trends
Median List Price
$509,000
Median List Price/Sq.Ft.
$270
Median Sold Price
$379,000
Median Sold Price/Sq.Ft.
$230
Total Inventory
50
Median Sale to List Price %
91.33%
Avg Days on Market
73
Loan Type
Conventional (37.5%), FHA (0%), VA (0%), Cash (62.5%), Other (0%)
Tour This Home
Buy with Ardent Real Estate Group and save $1,864.
Contact Jon
Oakhurst Agent
Call, Text or Message
Oakhurst Agent
Call, Text or Message
Get a $1,864 Cash Reward
New
Buy this home with Ardent Real Estate Group and get $1,864 back.
Call/Text (714) 706-1823
Homes for Sale Near 47877 Lewis Creek Rd
Nearby Homes for Sale
Recently Sold Homes Near 47877 Lewis Creek Rd
Related Resources to 47877 Lewis Creek Rd
New Listings in 93644
Popular Zip Codes
Popular Cities
- Anaheim Hills Homes for Sale
- Brea Homes for Sale
- Corona Homes for Sale
- Fullerton Homes for Sale
- Huntington Beach Homes for Sale
- Irvine Homes for Sale
- La Habra Homes for Sale
- Long Beach Homes for Sale
- Los Angeles Homes for Sale
- Ontario Homes for Sale
- Placentia Homes for Sale
- Riverside Homes for Sale
- San Bernardino Homes for Sale
- Whittier Homes for Sale
- Yorba Linda Homes for Sale
- More Cities
Other Oakhurst Resources
- Oakhurst Homes for Sale
- Oakhurst Condos for Sale
- Oakhurst 1 Bedroom Homes for Sale
- Oakhurst 2 Bedroom Homes for Sale
- Oakhurst 3 Bedroom Homes for Sale
- Oakhurst 4 Bedroom Homes for Sale
- Oakhurst Single Story Homes for Sale
- Oakhurst Homes for Sale with Pools
- Oakhurst Homes for Sale with 3 Car Garages
- Oakhurst New Homes for Sale
- Oakhurst Homes for Sale with Large Lots
- Oakhurst Cheapest Homes for Sale
- Oakhurst Luxury Homes for Sale
- Oakhurst Newest Listings for Sale
- Oakhurst Homes Pending Sale
- Oakhurst Recently Sold Homes
Based on information from California Regional Multiple Listing Service, Inc. as of 2019. This information is for your personal, non-commercial use and may not be used for any purpose other than to identify prospective properties you may be interested in purchasing. Display of MLS data is usually deemed reliable but is NOT guaranteed accurate by the MLS. Buyers are responsible for verifying the accuracy of all information and should investigate the data themselves or retain appropriate professionals. Information from sources other than the Listing Agent may have been included in the MLS data. Unless otherwise specified in writing, Broker/Agent has not and will not verify any information obtained from other sources. The Broker/Agent providing the information contained herein may or may not have been the Listing and/or Selling Agent.
