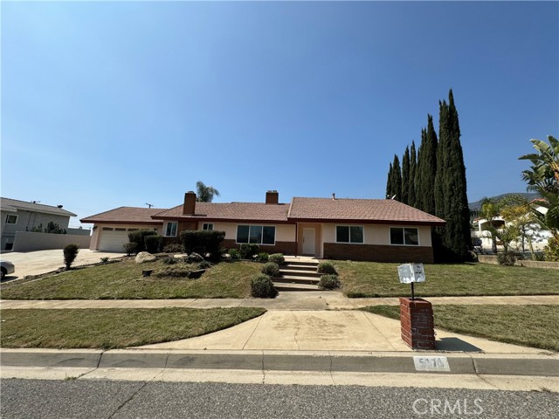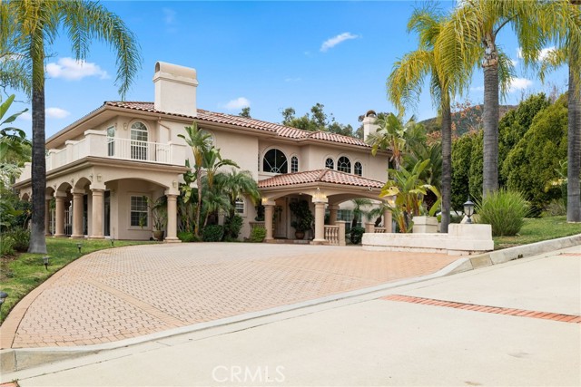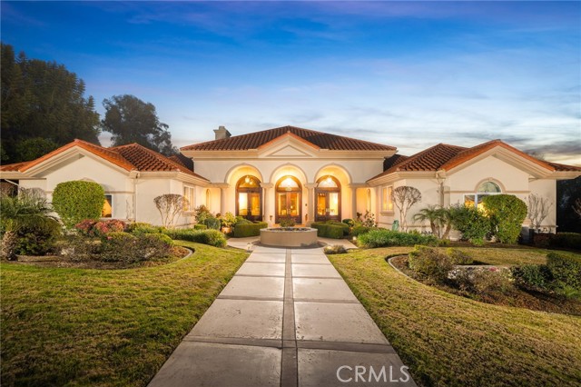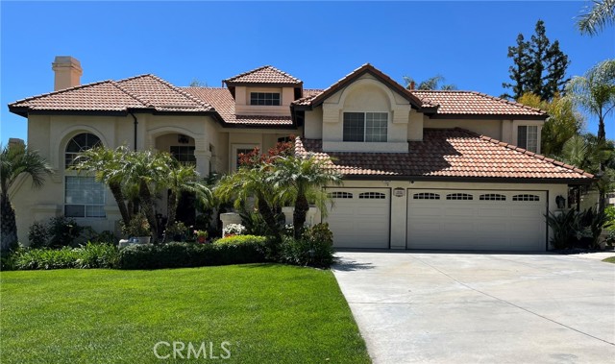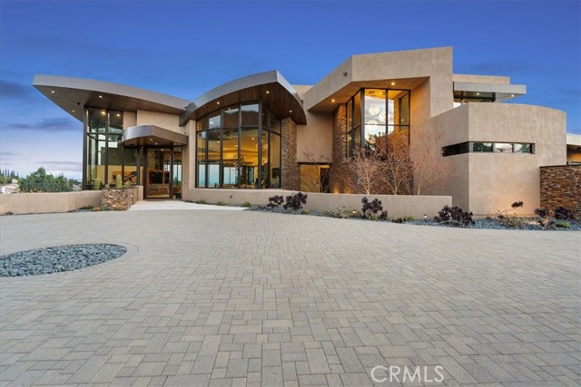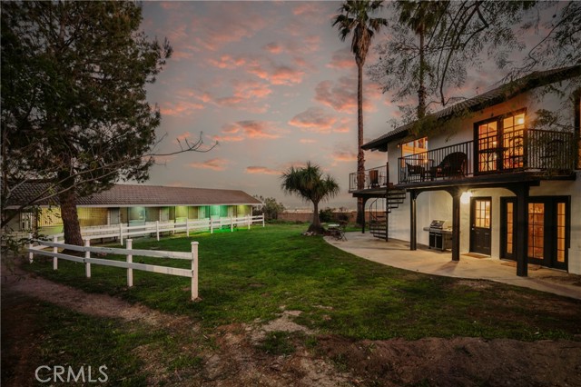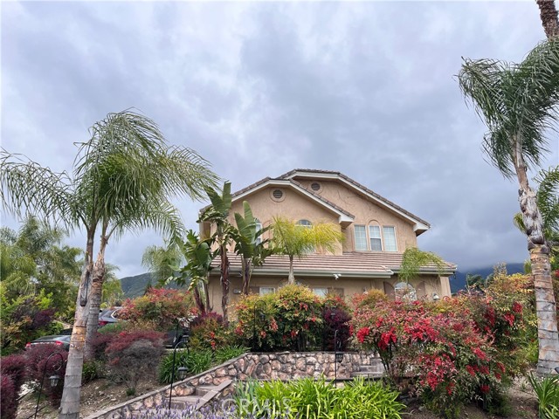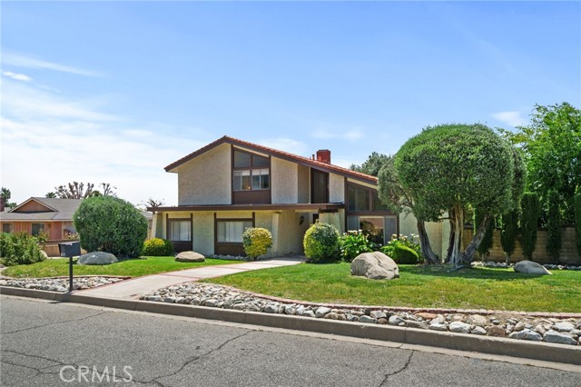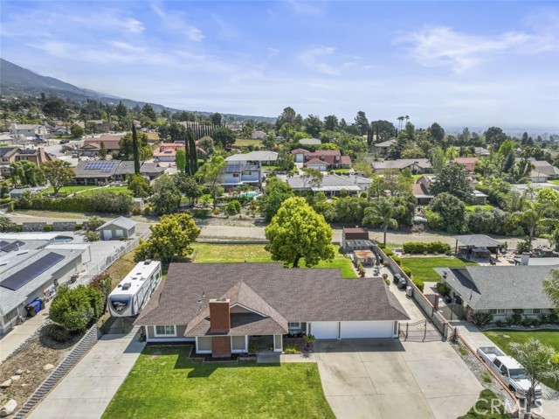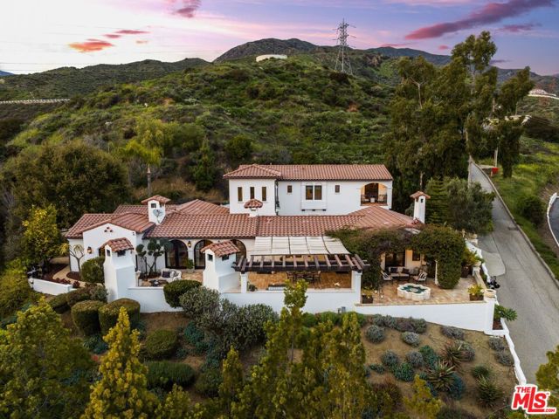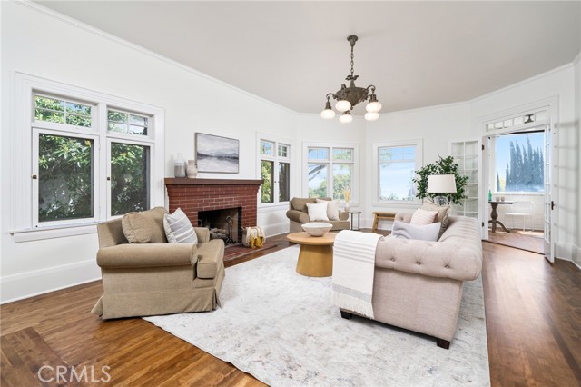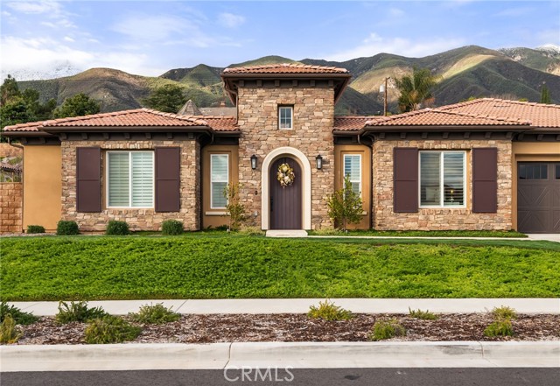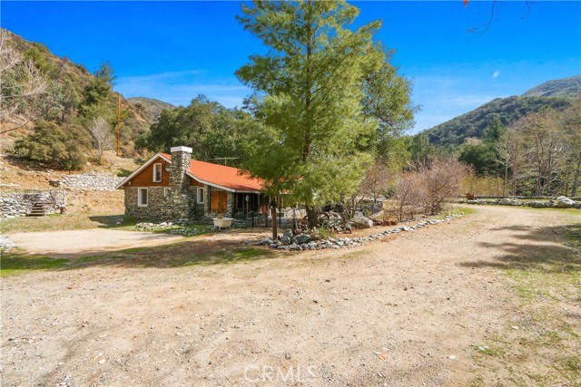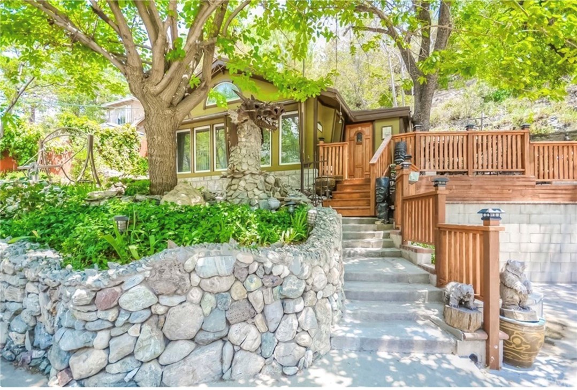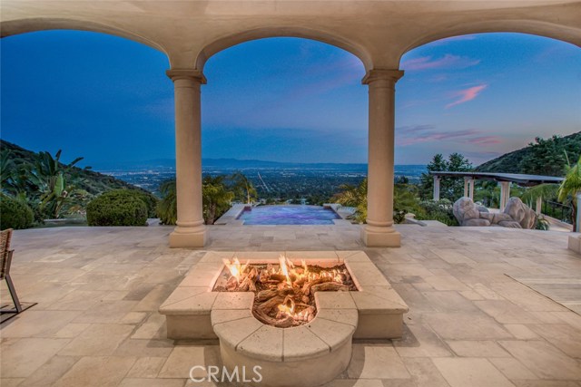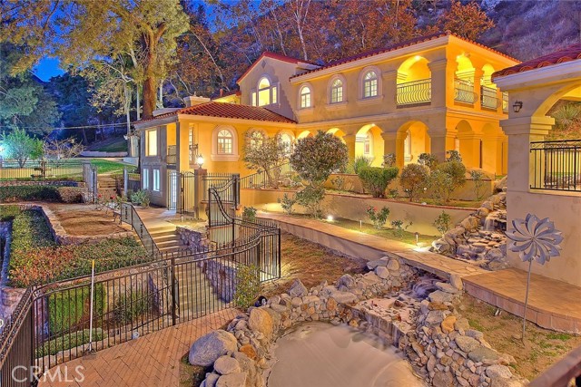480 Lark Dr Wrightwood, CA 92397
$390,000
Sold Price as of 06/29/2018
- 3 Beds
- 2 Baths
- 1,926 Sq.Ft.
Off Market
Property Overview: 480 Lark Dr Wrightwood, CA has 3 bedrooms, 2 bathrooms, 1,926 living square feet and 11,430 square feet lot size. Call an Ardent Real Estate Group agent with any questions you may have.
Home Value Compared to the Market
Refinance your Current Mortgage and Save
Save $
You could be saving money by taking advantage of a lower rate and reducing your monthly payment. See what current rates are at and get a free no-obligation quote on today's refinance rates.
Local Wrightwood Agent
Loading...
Sale History for 480 Lark Dr
Last sold for $390,000 on June 29th, 2018
-
April, 2021
-
Apr 21, 2021
Date
Expired
CRMLS: 427646
$339,900
Price
-
Oct 30, 2018
Date
Withdrawn
CRMLS: 427646
$339,900
Price
-
Listing provided courtesy of CRMLS
-
November, 2018
-
Nov 2, 2018
Date
Sold
CRMLS: 499257
$390,000
Price
-
Listing provided courtesy of CRMLS
-
November, 2018
-
Nov 2, 2018
Date
Expired
CRMLS: 499205
--
Price
-
Listing provided courtesy of CRMLS
-
October, 2018
-
Oct 31, 2018
Date
Sold
CRMLS: 448965
$345,000
Price
-
Listing provided courtesy of CRMLS
-
June, 2018
-
Jun 29, 2018
Date
Sold (Public Records)
Public Records
$390,000
Price
-
September, 2015
-
Sep 9, 2015
Date
Sold (Public Records)
Public Records
$345,000
Price
Show More
Tax History for 480 Lark Dr
Assessed Value (2020):
$405,756
| Year | Land Value | Improved Value | Assessed Value |
|---|---|---|---|
| 2020 | $81,151 | $324,605 | $405,756 |
About 480 Lark Dr
Detailed summary of property
Public Facts for 480 Lark Dr
Public county record property details
- Beds
- 3
- Baths
- 2
- Year built
- 1975
- Sq. Ft.
- 1,926
- Lot Size
- 11,430
- Stories
- 2
- Type
- Single Family Residential
- Pool
- No
- Spa
- No
- County
- San Bernardino
- Lot#
- --
- APN
- 0355-371-10-0000
The source for these homes facts are from public records.
92397 Real Estate Sale History (Last 30 days)
Last 30 days of sale history and trends
Median List Price
$475,000
Median List Price/Sq.Ft.
$314
Median Sold Price
$400,000
Median Sold Price/Sq.Ft.
$307
Total Inventory
42
Median Sale to List Price %
88.89%
Avg Days on Market
108
Loan Type
Conventional (62.5%), FHA (12.5%), VA (12.5%), Cash (12.5%), Other (0%)
Thinking of Selling?
Is this your property?
Thinking of Selling?
Call, Text or Message
Thinking of Selling?
Call, Text or Message
Refinance your Current Mortgage and Save
Save $
You could be saving money by taking advantage of a lower rate and reducing your monthly payment. See what current rates are at and get a free no-obligation quote on today's refinance rates.
Homes for Sale Near 480 Lark Dr
Nearby Homes for Sale
Recently Sold Homes Near 480 Lark Dr
Nearby Homes to 480 Lark Dr
Data from public records.
3 Beds |
2 Baths |
2,788 Sq. Ft.
3 Beds |
2 Baths |
1,306 Sq. Ft.
3 Beds |
2 Baths |
2,061 Sq. Ft.
4 Beds |
1 Baths |
1,634 Sq. Ft.
2 Beds |
2 Baths |
1,761 Sq. Ft.
3 Beds |
2 Baths |
1,567 Sq. Ft.
4 Beds |
4 Baths |
2,540 Sq. Ft.
2 Beds |
2 Baths |
1,907 Sq. Ft.
3 Beds |
2 Baths |
1,812 Sq. Ft.
3 Beds |
2 Baths |
1,540 Sq. Ft.
3 Beds |
3 Baths |
2,596 Sq. Ft.
3 Beds |
1 Baths |
1,320 Sq. Ft.
Related Resources to 480 Lark Dr
New Listings in 92397
Popular Zip Codes
Popular Cities
- Anaheim Hills Homes for Sale
- Brea Homes for Sale
- Corona Homes for Sale
- Fullerton Homes for Sale
- Huntington Beach Homes for Sale
- Irvine Homes for Sale
- La Habra Homes for Sale
- Long Beach Homes for Sale
- Los Angeles Homes for Sale
- Ontario Homes for Sale
- Placentia Homes for Sale
- Riverside Homes for Sale
- San Bernardino Homes for Sale
- Whittier Homes for Sale
- Yorba Linda Homes for Sale
- More Cities
Other Wrightwood Resources
- Wrightwood Homes for Sale
- Wrightwood 1 Bedroom Homes for Sale
- Wrightwood 2 Bedroom Homes for Sale
- Wrightwood 3 Bedroom Homes for Sale
- Wrightwood 4 Bedroom Homes for Sale
- Wrightwood 5 Bedroom Homes for Sale
- Wrightwood Single Story Homes for Sale
- Wrightwood Homes for Sale with 3 Car Garages
- Wrightwood Homes for Sale with Large Lots
- Wrightwood Cheapest Homes for Sale
- Wrightwood Luxury Homes for Sale
- Wrightwood Newest Listings for Sale
- Wrightwood Homes Pending Sale
- Wrightwood Recently Sold Homes
