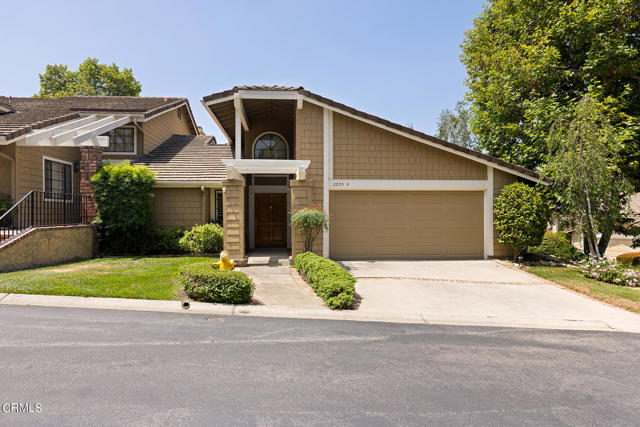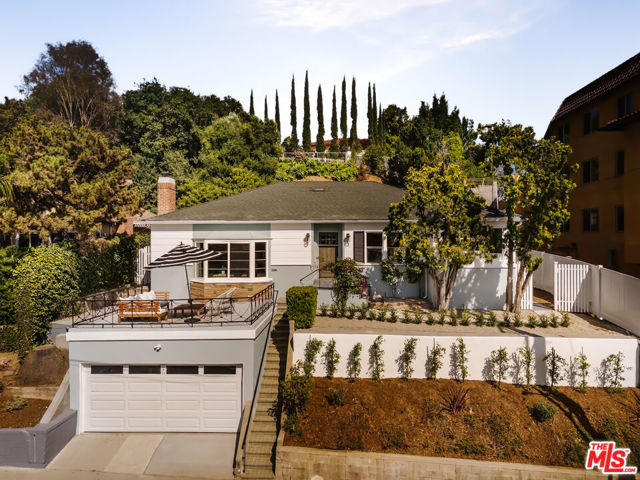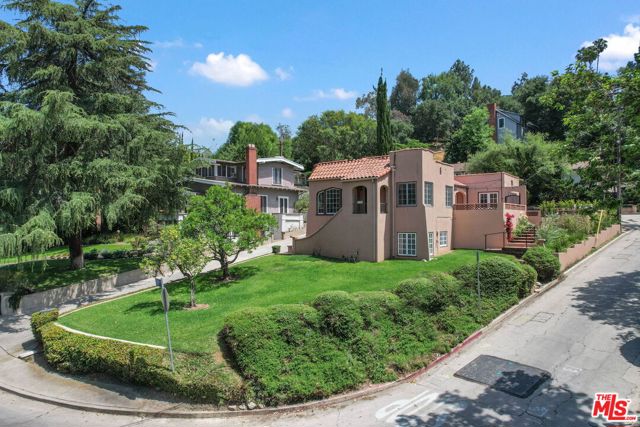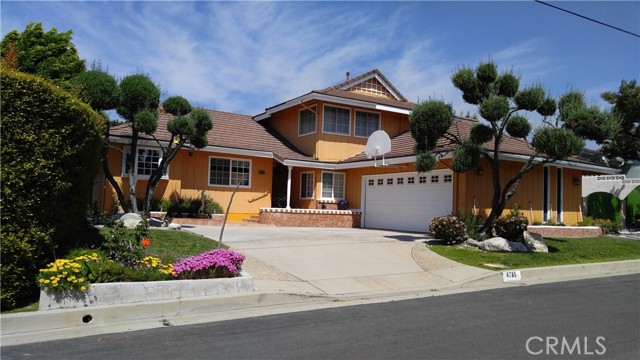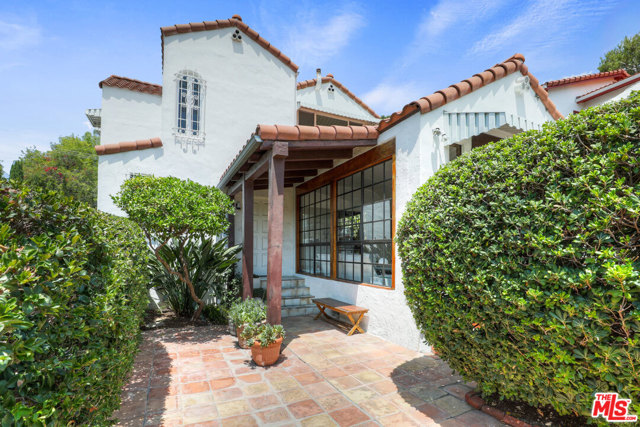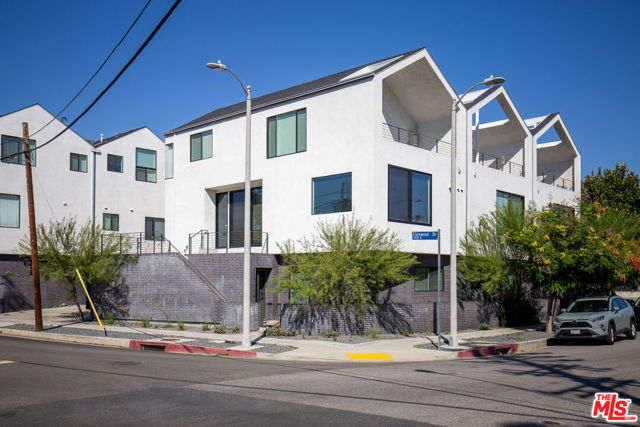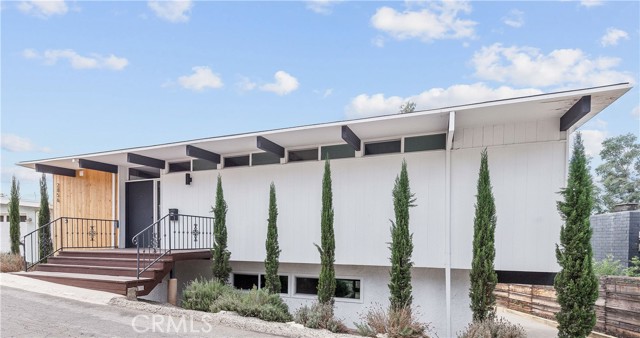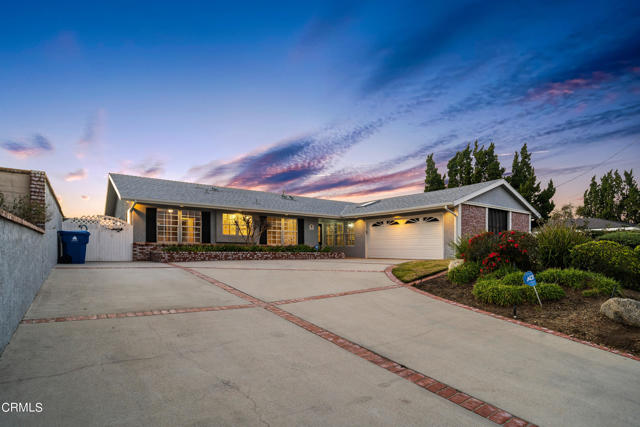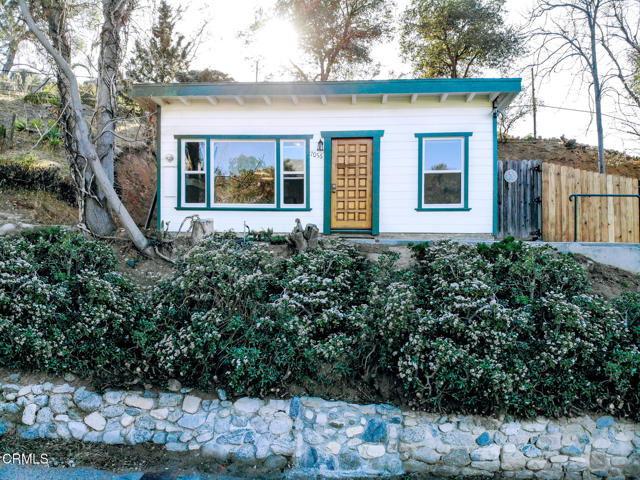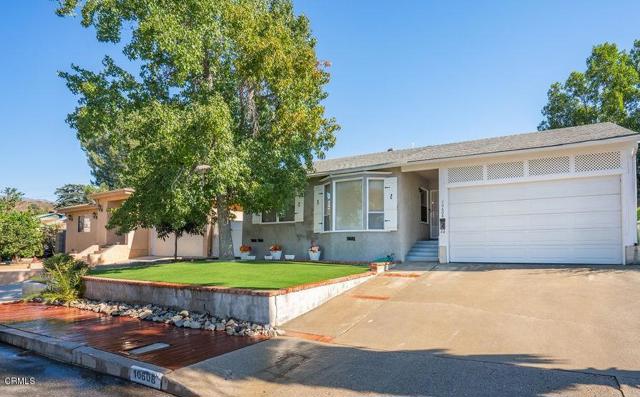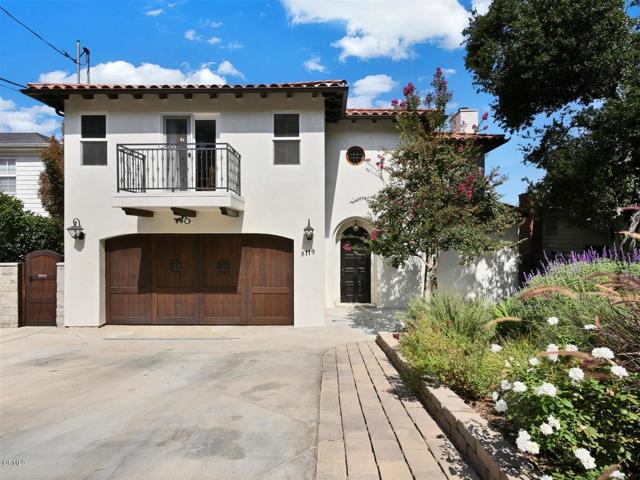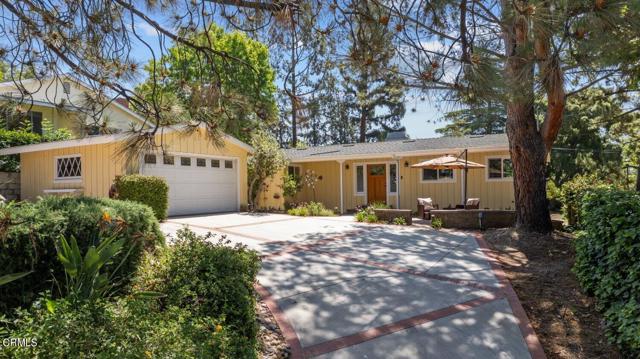
Open Sun 2pm-4pm
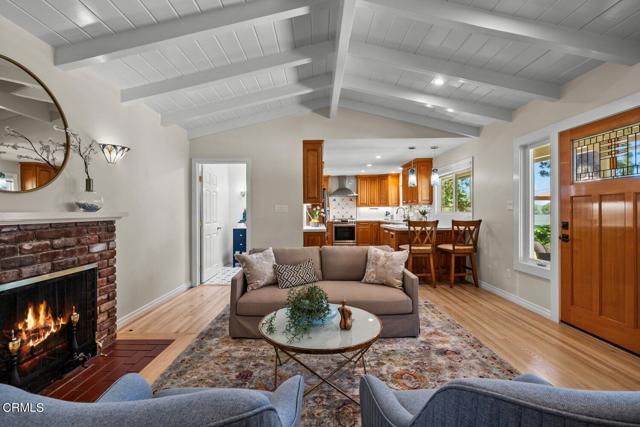
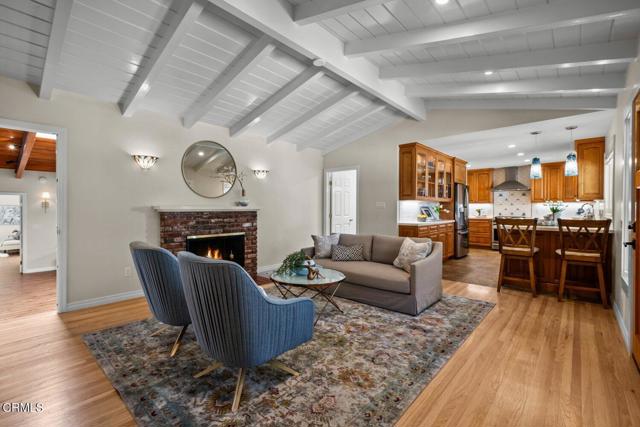
View Photos
4804 Dunsmore Ave La Crescenta, CA 91214
$1,580,000
- 3 Beds
- 2.5 Baths
- 2,234 Sq.Ft.
For Sale
Property Overview: 4804 Dunsmore Ave La Crescenta, CA has 3 bedrooms, 2.5 bathrooms, 2,234 living square feet and 12,097 square feet lot size. Call an Ardent Real Estate Group agent to verify current availability of this home or with any questions you may have.
Listed by Robbyn Battles | BRE #00984070 | JohnHart Real Estate
Last checked: 3 minutes ago |
Last updated: June 26th, 2024 |
Source CRMLS |
DOM: 9
Get a $5,333 Cash Reward
New
Buy this home with Ardent Real Estate Group and get $5,333 back.
Call/Text (714) 706-1823
Home details
- Lot Sq. Ft
- 12,097
- HOA Dues
- $0/mo
- Year built
- 1954
- Garage
- 2 Car
- Property Type:
- Single Family Home
- Status
- Active
- MLS#
- P1-18166
- City
- La Crescenta
- County
- Los Angeles
- Time on Site
- 8 days
Show More
Open Houses for 4804 Dunsmore Ave
Sunday, Jun 30th:
2:00pm-4:00pm
Schedule Tour
Loading...
Property Details for 4804 Dunsmore Ave
Local La Crescenta Agent
Loading...
Sale History for 4804 Dunsmore Ave
View property's historical transactions
-
June, 2024
-
Jun 20, 2024
Date
Active
CRMLS: P1-18166
$1,580,000
Price
Tax History for 4804 Dunsmore Ave
Recent tax history for this property
| Year | Land Value | Improved Value | Assessed Value |
|---|---|---|---|
| The tax history for this property will expand as we gather information for this property. | |||
Home Value Compared to the Market
This property vs the competition
About 4804 Dunsmore Ave
Detailed summary of property
Public Facts for 4804 Dunsmore Ave
Public county record property details
- Beds
- --
- Baths
- --
- Year built
- --
- Sq. Ft.
- --
- Lot Size
- --
- Stories
- --
- Type
- --
- Pool
- --
- Spa
- --
- County
- --
- Lot#
- --
- APN
- --
The source for these homes facts are from public records.
91214 Real Estate Sale History (Last 30 days)
Last 30 days of sale history and trends
Median List Price
$1,299,999
Median List Price/Sq.Ft.
$785
Median Sold Price
$1,347,084
Median Sold Price/Sq.Ft.
$768
Total Inventory
58
Median Sale to List Price %
103.62%
Avg Days on Market
16
Loan Type
Conventional (33.33%), FHA (0%), VA (0%), Cash (11.11%), Other (33.33%)
Tour This Home
Buy with Ardent Real Estate Group and save $5,333.
Contact Jon
La Crescenta Agent
Call, Text or Message
La Crescenta Agent
Call, Text or Message
Get a $5,333 Cash Reward
New
Buy this home with Ardent Real Estate Group and get $5,333 back.
Call/Text (714) 706-1823
Homes for Sale Near 4804 Dunsmore Ave
Nearby Homes for Sale
Recently Sold Homes Near 4804 Dunsmore Ave
Related Resources to 4804 Dunsmore Ave
New Listings in 91214
Popular Zip Codes
Popular Cities
- Anaheim Hills Homes for Sale
- Brea Homes for Sale
- Corona Homes for Sale
- Fullerton Homes for Sale
- Huntington Beach Homes for Sale
- Irvine Homes for Sale
- La Habra Homes for Sale
- Long Beach Homes for Sale
- Los Angeles Homes for Sale
- Ontario Homes for Sale
- Placentia Homes for Sale
- Riverside Homes for Sale
- San Bernardino Homes for Sale
- Whittier Homes for Sale
- Yorba Linda Homes for Sale
- More Cities
Other La Crescenta Resources
- La Crescenta Homes for Sale
- La Crescenta Townhomes for Sale
- La Crescenta Condos for Sale
- La Crescenta 1 Bedroom Homes for Sale
- La Crescenta 2 Bedroom Homes for Sale
- La Crescenta 3 Bedroom Homes for Sale
- La Crescenta 4 Bedroom Homes for Sale
- La Crescenta 5 Bedroom Homes for Sale
- La Crescenta Single Story Homes for Sale
- La Crescenta Homes for Sale with Pools
- La Crescenta New Homes for Sale
- La Crescenta Homes for Sale with Large Lots
- La Crescenta Cheapest Homes for Sale
- La Crescenta Luxury Homes for Sale
- La Crescenta Newest Listings for Sale
- La Crescenta Homes Pending Sale
- La Crescenta Recently Sold Homes
Based on information from California Regional Multiple Listing Service, Inc. as of 2019. This information is for your personal, non-commercial use and may not be used for any purpose other than to identify prospective properties you may be interested in purchasing. Display of MLS data is usually deemed reliable but is NOT guaranteed accurate by the MLS. Buyers are responsible for verifying the accuracy of all information and should investigate the data themselves or retain appropriate professionals. Information from sources other than the Listing Agent may have been included in the MLS data. Unless otherwise specified in writing, Broker/Agent has not and will not verify any information obtained from other sources. The Broker/Agent providing the information contained herein may or may not have been the Listing and/or Selling Agent.
