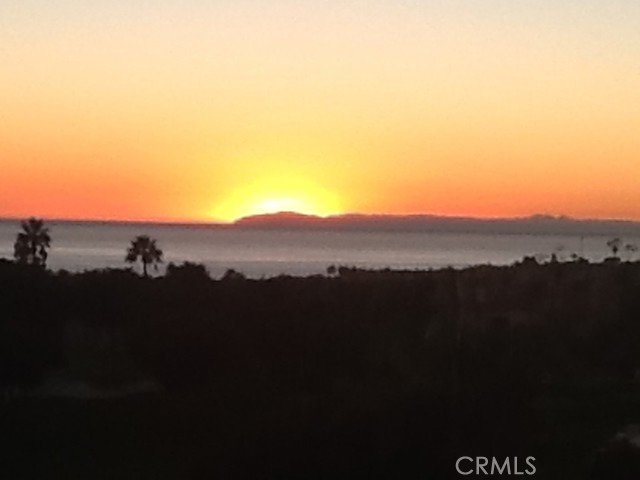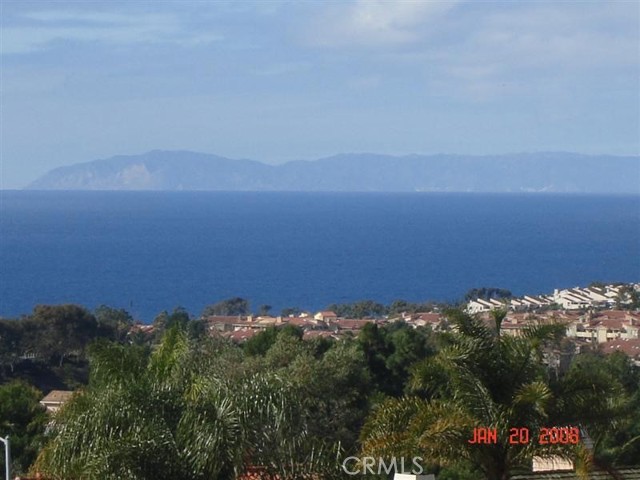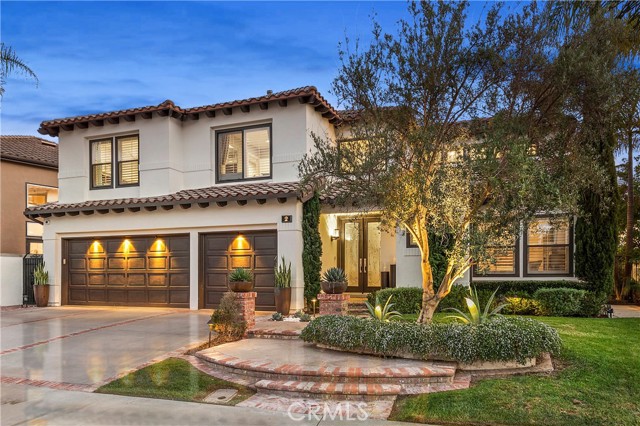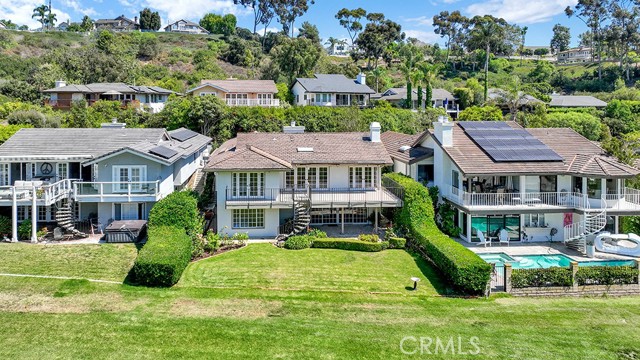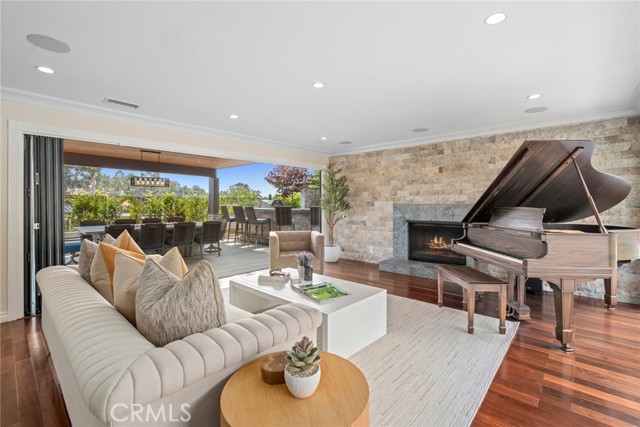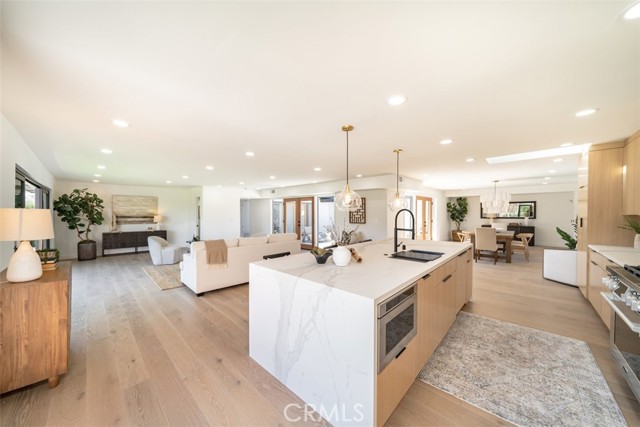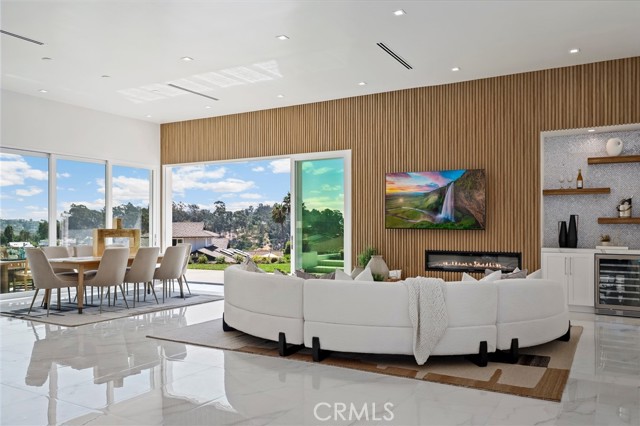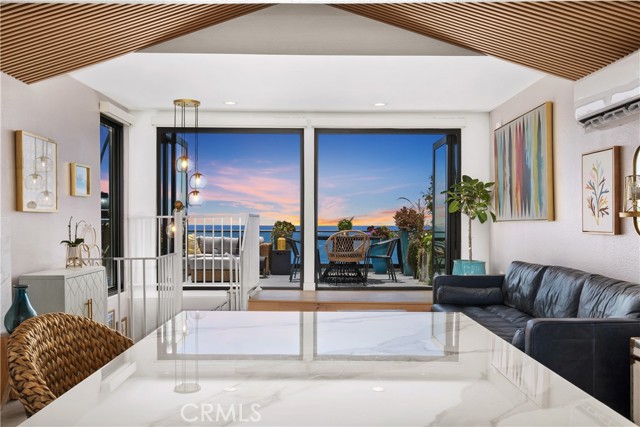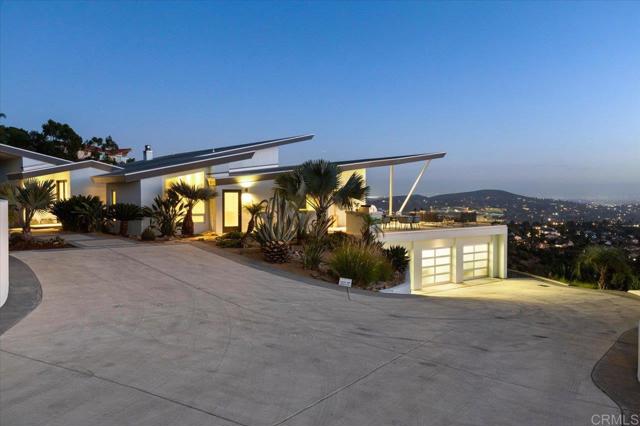
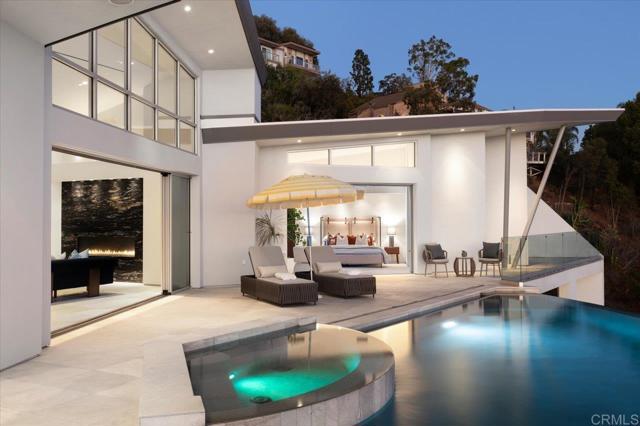
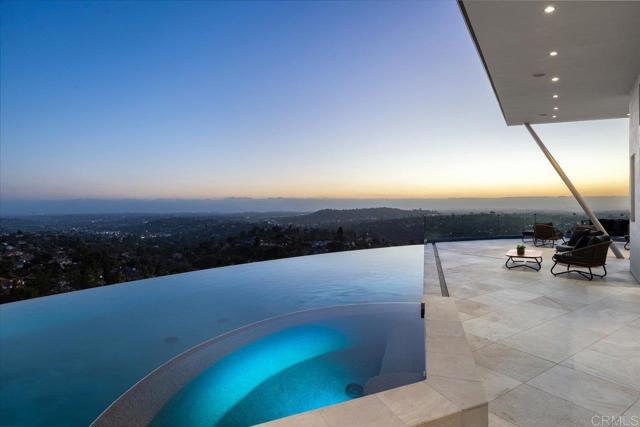
View Photos
4833 Altito Way La Mesa, CA 91941
$3,100,000
- 3 Beds
- 3.5 Baths
- 4,009 Sq.Ft.
For Sale
Property Overview: 4833 Altito Way La Mesa, CA has 3 bedrooms, 3.5 bathrooms, 4,009 living square feet and 66,211 square feet lot size. Call an Ardent Real Estate Group agent to verify current availability of this home or with any questions you may have.
Listed by Donna Wettstein | BRE #01380900 | Windermere Real Estate
Co-listed by Gail Hund | BRE #01380182 | Windermere Real Estate
Co-listed by Gail Hund | BRE #01380182 | Windermere Real Estate
Last checked: 10 minutes ago |
Last updated: September 17th, 2024 |
Source CRMLS |
DOM: 2
Home details
- Lot Sq. Ft
- 66,211
- HOA Dues
- $0/mo
- Year built
- 2010
- Garage
- 3 Car
- Property Type:
- Single Family Home
- Status
- Active
- MLS#
- NDP2407846
- City
- La Mesa
- County
- San Diego
- Time on Site
- 17 days
Show More
Open Houses for 4833 Altito Way
No upcoming open houses
Schedule Tour
Loading...
Virtual Tour
Use the following link to view this property's virtual tour:
Property Details for 4833 Altito Way
Local La Mesa Agent
Loading...
Sale History for 4833 Altito Way
Last sold for $1,885,000 on September 11th, 2015
-
September, 2024
-
Sep 15, 2024
Date
Active
CRMLS: NDP2407846
$3,100,000
Price
-
August, 2019
-
Aug 12, 2019
Date
Expired
CRMLS: 150065095
--
Price
-
Listing provided courtesy of CRMLS
-
May, 2017
-
May 15, 2017
Date
Sold
CRMLS: 150036023
$1,885,000
Price
-
Listing provided courtesy of CRMLS
-
September, 2015
-
Sep 11, 2015
Date
Sold (Public Records)
Public Records
$1,885,000
Price
-
May, 2012
-
May 4, 2012
Date
Sold (Public Records)
Public Records
$1,515,000
Price
Show More
Tax History for 4833 Altito Way
Assessed Value (2020):
$1,319,897
| Year | Land Value | Improved Value | Assessed Value |
|---|---|---|---|
| 2020 | $731,887 | $588,010 | $1,319,897 |
Home Value Compared to the Market
This property vs the competition
About 4833 Altito Way
Detailed summary of property
Public Facts for 4833 Altito Way
Public county record property details
- Beds
- 3
- Baths
- 3
- Year built
- 2010
- Sq. Ft.
- 3,550
- Lot Size
- 66,211
- Stories
- --
- Type
- Single Family Residential
- Pool
- Yes
- Spa
- No
- County
- San Diego
- Lot#
- --
- APN
- 495-350-08-00
The source for these homes facts are from public records.
91941 Real Estate Sale History (Last 30 days)
Last 30 days of sale history and trends
Median List Price
$1,090,000
Median List Price/Sq.Ft.
$541
Median Sold Price
$1,080,000
Median Sold Price/Sq.Ft.
$532
Total Inventory
93
Median Sale to List Price %
98.63%
Avg Days on Market
17
Loan Type
Conventional (64.29%), FHA (0%), VA (14.29%), Cash (10.71%), Other (10.71%)
Homes for Sale Near 4833 Altito Way
Nearby Homes for Sale
Recently Sold Homes Near 4833 Altito Way
Related Resources to 4833 Altito Way
New Listings in 91941
Popular Zip Codes
Popular Cities
- Anaheim Hills Homes for Sale
- Brea Homes for Sale
- Corona Homes for Sale
- Fullerton Homes for Sale
- Huntington Beach Homes for Sale
- Irvine Homes for Sale
- La Habra Homes for Sale
- Long Beach Homes for Sale
- Los Angeles Homes for Sale
- Ontario Homes for Sale
- Placentia Homes for Sale
- Riverside Homes for Sale
- San Bernardino Homes for Sale
- Whittier Homes for Sale
- Yorba Linda Homes for Sale
- More Cities
Other La Mesa Resources
- La Mesa Homes for Sale
- La Mesa Townhomes for Sale
- La Mesa Condos for Sale
- La Mesa 1 Bedroom Homes for Sale
- La Mesa 2 Bedroom Homes for Sale
- La Mesa 3 Bedroom Homes for Sale
- La Mesa 4 Bedroom Homes for Sale
- La Mesa 5 Bedroom Homes for Sale
- La Mesa Single Story Homes for Sale
- La Mesa Homes for Sale with Pools
- La Mesa Homes for Sale with 3 Car Garages
- La Mesa New Homes for Sale
- La Mesa Homes for Sale with Large Lots
- La Mesa Cheapest Homes for Sale
- La Mesa Luxury Homes for Sale
- La Mesa Newest Listings for Sale
- La Mesa Homes Pending Sale
- La Mesa Recently Sold Homes
Based on information from California Regional Multiple Listing Service, Inc. as of 2019. This information is for your personal, non-commercial use and may not be used for any purpose other than to identify prospective properties you may be interested in purchasing. Display of MLS data is usually deemed reliable but is NOT guaranteed accurate by the MLS. Buyers are responsible for verifying the accuracy of all information and should investigate the data themselves or retain appropriate professionals. Information from sources other than the Listing Agent may have been included in the MLS data. Unless otherwise specified in writing, Broker/Agent has not and will not verify any information obtained from other sources. The Broker/Agent providing the information contained herein may or may not have been the Listing and/or Selling Agent.
