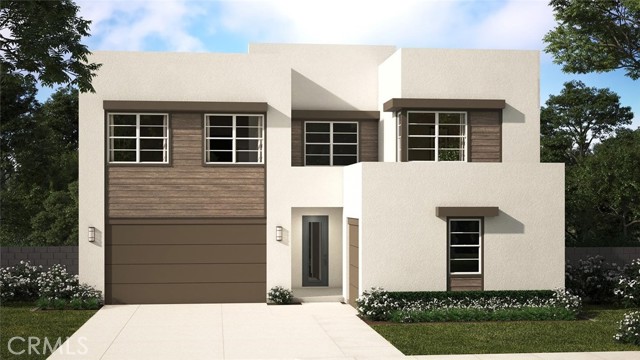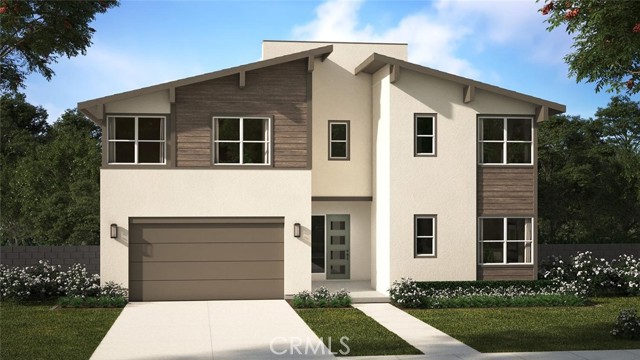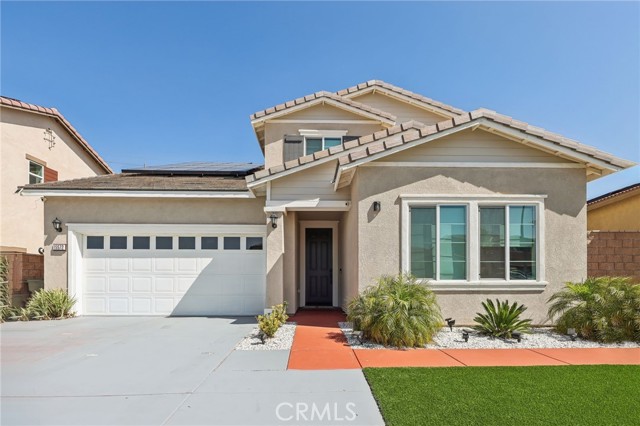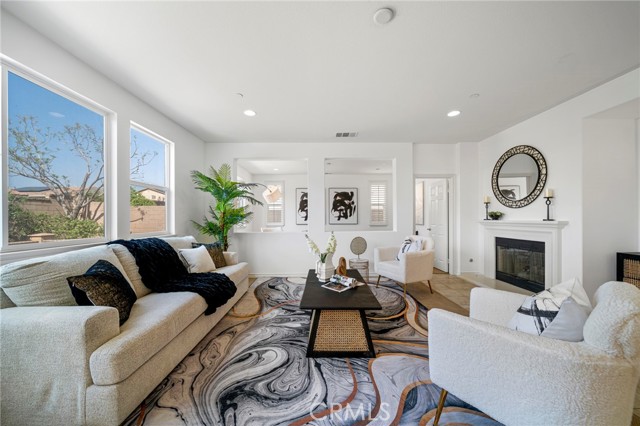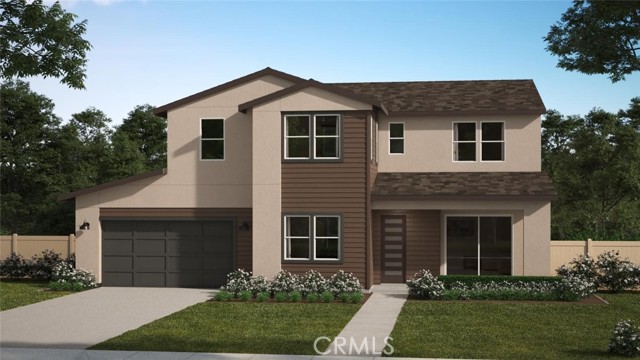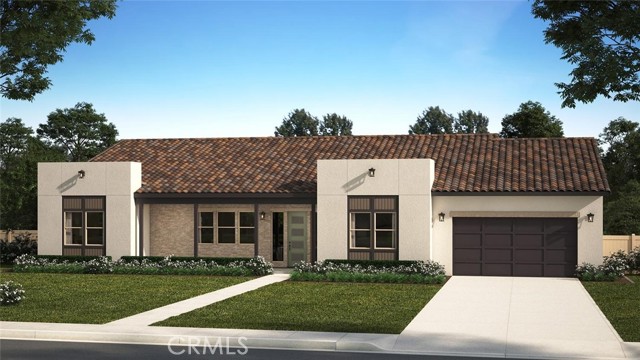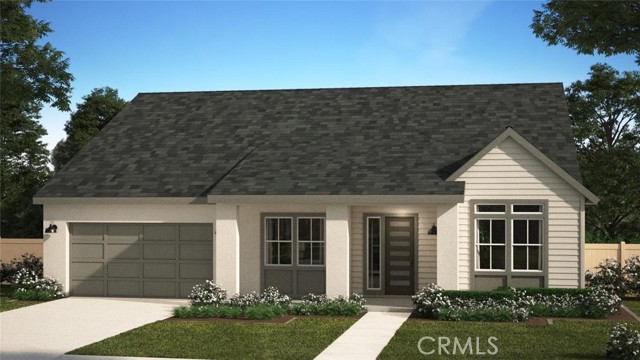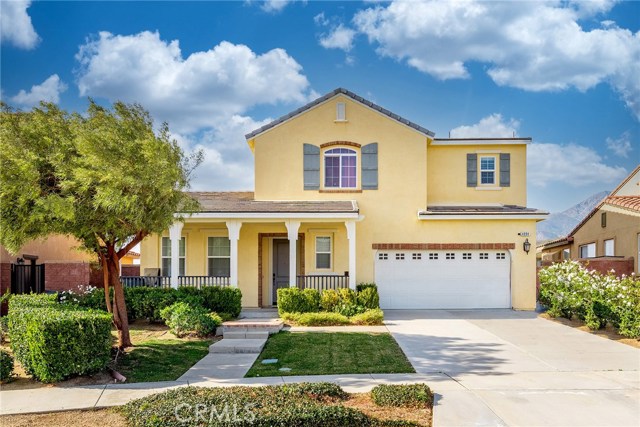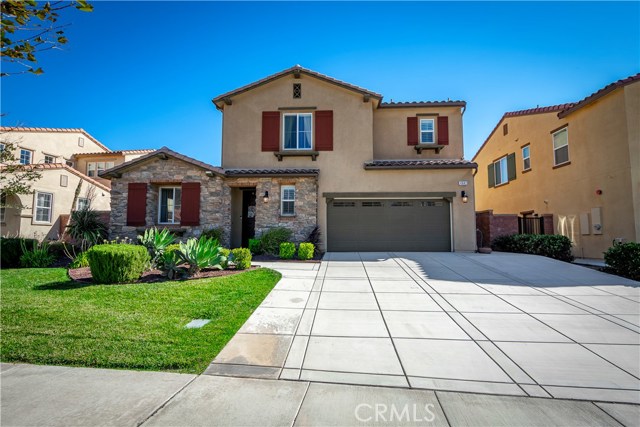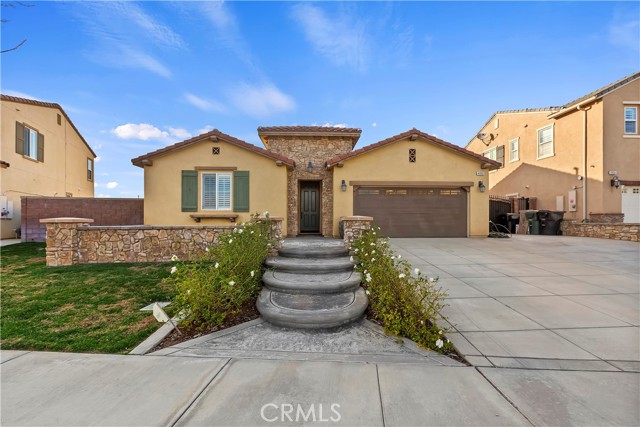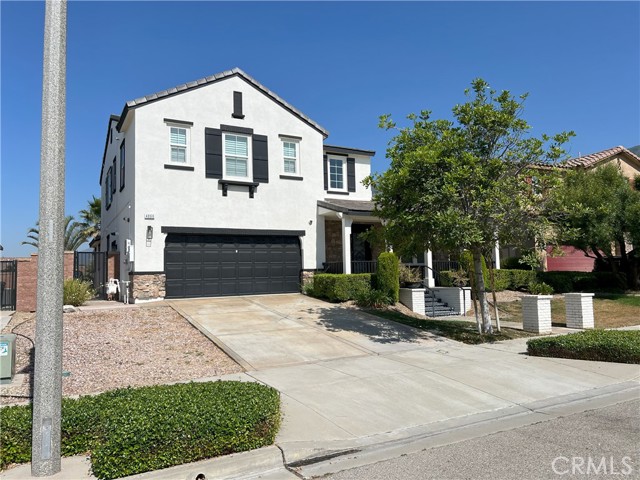
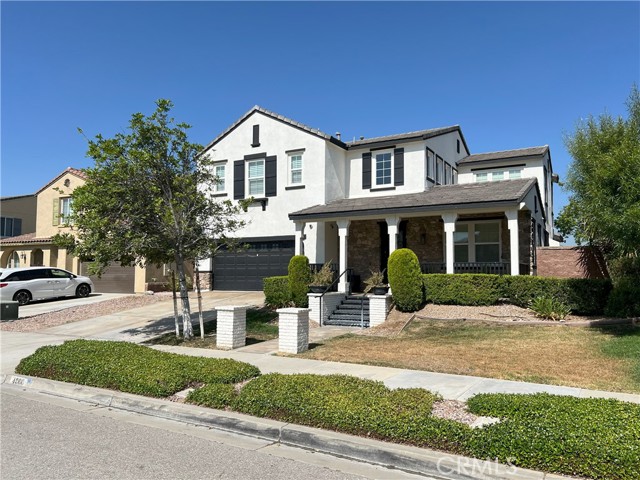
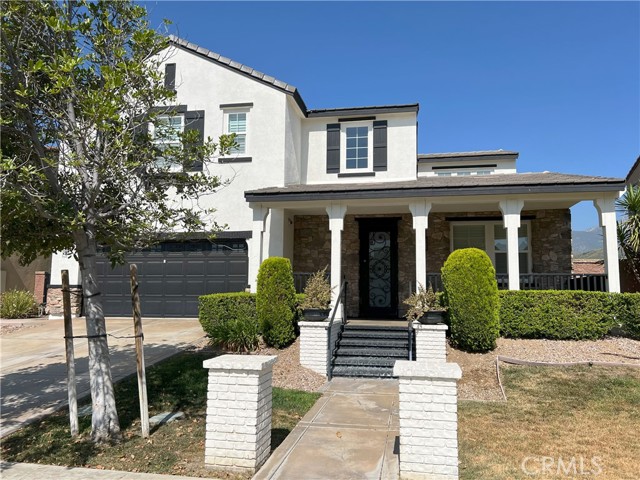
View Photos
4866 Stoneglen Ave Fontana, CA 92336
$1,100,000
- 4 Beds
- 3.5 Baths
- 3,401 Sq.Ft.
For Sale
Property Overview: 4866 Stoneglen Ave Fontana, CA has 4 bedrooms, 3.5 bathrooms, 3,401 living square feet and 6,932 square feet lot size. Call an Ardent Real Estate Group agent to verify current availability of this home or with any questions you may have.
Listed by JORGE VITERI | BRE #01739762 | TIERRA PROMETIDA REAL ESTATE
Last checked: 1 minute ago |
Last updated: September 15th, 2024 |
Source CRMLS |
DOM: 128
Home details
- Lot Sq. Ft
- 6,932
- HOA Dues
- $0/mo
- Year built
- 2013
- Garage
- 2 Car
- Property Type:
- Single Family Home
- Status
- Active
- MLS#
- IV24096581
- City
- Fontana
- County
- San Bernardino
- Time on Site
- 127 days
Show More
Open Houses for 4866 Stoneglen Ave
No upcoming open houses
Schedule Tour
Loading...
Property Details for 4866 Stoneglen Ave
Local Fontana Agent
Loading...
Sale History for 4866 Stoneglen Ave
Last sold for $665,000 on November 21st, 2019
-
May, 2024
-
May 13, 2024
Date
Active
CRMLS: IV24096581
$1,100,000
Price
-
November, 2019
-
Nov 22, 2019
Date
Sold
CRMLS: CV19207971
$665,000
Price
-
Oct 15, 2019
Date
Active Under Contract
CRMLS: CV19207971
$674,900
Price
-
Oct 9, 2019
Date
Active
CRMLS: CV19207971
$674,900
Price
-
Sep 19, 2019
Date
Withdrawn
CRMLS: CV19207971
$674,900
Price
-
Sep 18, 2019
Date
Active
CRMLS: CV19207971
$674,900
Price
-
Sep 17, 2019
Date
Hold
CRMLS: CV19207971
$674,900
Price
-
Aug 30, 2019
Date
Active
CRMLS: CV19207971
$674,900
Price
-
Listing provided courtesy of CRMLS
-
November, 2019
-
Nov 21, 2019
Date
Sold (Public Records)
Public Records
$665,000
Price
-
November, 2018
-
Nov 8, 2018
Date
Expired
CRMLS: CV18192363
$675,000
Price
-
Oct 23, 2018
Date
Price Change
CRMLS: CV18192363
$675,000
Price
-
Sep 23, 2018
Date
Price Change
CRMLS: CV18192363
$695,000
Price
-
Sep 11, 2018
Date
Price Change
CRMLS: CV18192363
$720,000
Price
-
Aug 8, 2018
Date
Active
CRMLS: CV18192363
$749,900
Price
-
Listing provided courtesy of CRMLS
-
November, 2018
-
Nov 1, 2018
Date
Expired
CRMLS: CV18225477
$3,400
Price
-
Sep 14, 2018
Date
Active
CRMLS: CV18225477
$3,400
Price
-
Listing provided courtesy of CRMLS
-
September, 2013
-
Sep 11, 2013
Date
Sold (Public Records)
Public Records
$575,000
Price
Show More
Tax History for 4866 Stoneglen Ave
Assessed Value (2020):
$665,000
| Year | Land Value | Improved Value | Assessed Value |
|---|---|---|---|
| 2020 | $166,250 | $498,750 | $665,000 |
Home Value Compared to the Market
This property vs the competition
About 4866 Stoneglen Ave
Detailed summary of property
Public Facts for 4866 Stoneglen Ave
Public county record property details
- Beds
- 4
- Baths
- 3
- Year built
- 2013
- Sq. Ft.
- 2,882
- Lot Size
- 6,932
- Stories
- 2
- Type
- Single Family Residential
- Pool
- Yes
- Spa
- No
- County
- San Bernardino
- Lot#
- --
- APN
- 0226-552-32-0000
The source for these homes facts are from public records.
92336 Real Estate Sale History (Last 30 days)
Last 30 days of sale history and trends
Median List Price
$710,000
Median List Price/Sq.Ft.
$341
Median Sold Price
$690,000
Median Sold Price/Sq.Ft.
$349
Total Inventory
241
Median Sale to List Price %
98.71%
Avg Days on Market
33
Loan Type
Conventional (52%), FHA (20%), VA (4%), Cash (12%), Other (12%)
Homes for Sale Near 4866 Stoneglen Ave
Nearby Homes for Sale
Recently Sold Homes Near 4866 Stoneglen Ave
Related Resources to 4866 Stoneglen Ave
New Listings in 92336
Popular Zip Codes
Popular Cities
- Anaheim Hills Homes for Sale
- Brea Homes for Sale
- Corona Homes for Sale
- Fullerton Homes for Sale
- Huntington Beach Homes for Sale
- Irvine Homes for Sale
- La Habra Homes for Sale
- Long Beach Homes for Sale
- Los Angeles Homes for Sale
- Ontario Homes for Sale
- Placentia Homes for Sale
- Riverside Homes for Sale
- San Bernardino Homes for Sale
- Whittier Homes for Sale
- Yorba Linda Homes for Sale
- More Cities
Other Fontana Resources
- Fontana Homes for Sale
- Fontana Townhomes for Sale
- Fontana Condos for Sale
- Fontana 1 Bedroom Homes for Sale
- Fontana 2 Bedroom Homes for Sale
- Fontana 3 Bedroom Homes for Sale
- Fontana 4 Bedroom Homes for Sale
- Fontana 5 Bedroom Homes for Sale
- Fontana Single Story Homes for Sale
- Fontana Homes for Sale with Pools
- Fontana Homes for Sale with 3 Car Garages
- Fontana New Homes for Sale
- Fontana Homes for Sale with Large Lots
- Fontana Cheapest Homes for Sale
- Fontana Luxury Homes for Sale
- Fontana Newest Listings for Sale
- Fontana Homes Pending Sale
- Fontana Recently Sold Homes
Based on information from California Regional Multiple Listing Service, Inc. as of 2019. This information is for your personal, non-commercial use and may not be used for any purpose other than to identify prospective properties you may be interested in purchasing. Display of MLS data is usually deemed reliable but is NOT guaranteed accurate by the MLS. Buyers are responsible for verifying the accuracy of all information and should investigate the data themselves or retain appropriate professionals. Information from sources other than the Listing Agent may have been included in the MLS data. Unless otherwise specified in writing, Broker/Agent has not and will not verify any information obtained from other sources. The Broker/Agent providing the information contained herein may or may not have been the Listing and/or Selling Agent.
