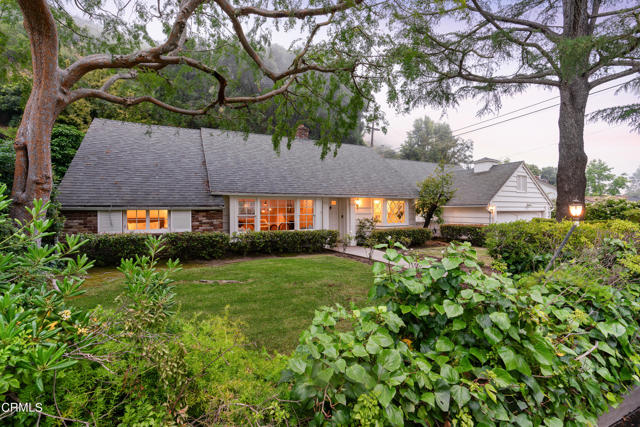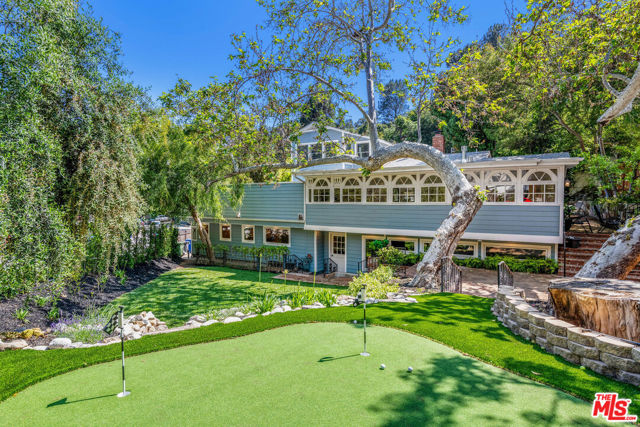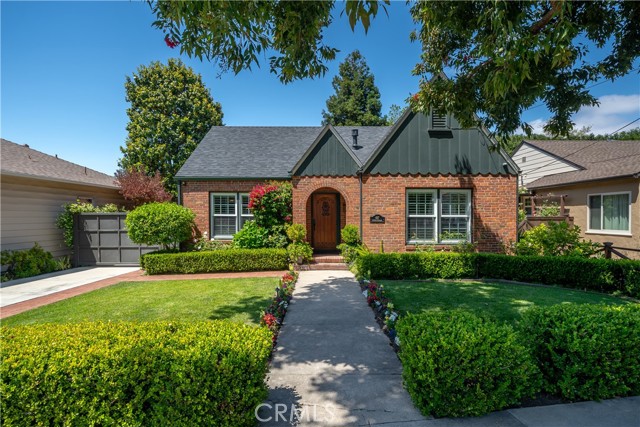
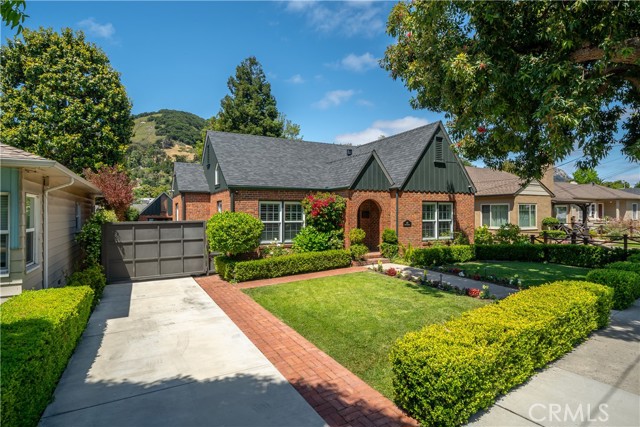
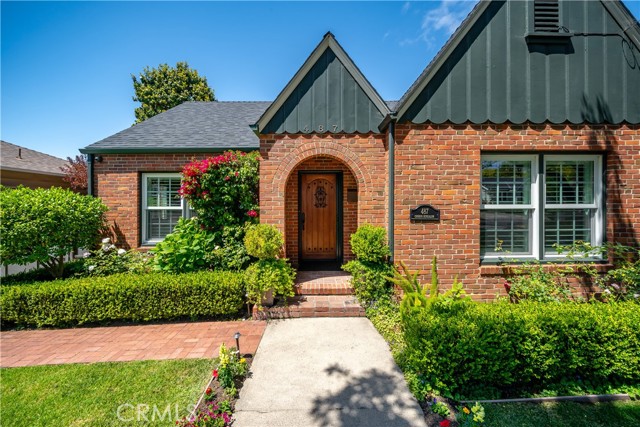
View Photos
487 Chorro St San Luis Obispo, CA 93405
$1,895,000
- 3 Beds
- 2 Baths
- 1,829 Sq.Ft.
Pending
Property Overview: 487 Chorro St San Luis Obispo, CA has 3 bedrooms, 2 bathrooms, 1,829 living square feet and 6,534 square feet lot size. Call an Ardent Real Estate Group agent to verify current availability of this home or with any questions you may have.
Listed by Tracy Ronca | BRE #01745499 | Compass
Co-listed by Stephanie Ronca | BRE #01970051 | Compass
Co-listed by Stephanie Ronca | BRE #01970051 | Compass
Last checked: 11 minutes ago |
Last updated: June 25th, 2024 |
Source CRMLS |
DOM: 10
Get a $7,106 Cash Reward
New
Buy this home with Ardent Real Estate Group and get $7,106 back.
Call/Text (714) 706-1823
Home details
- Lot Sq. Ft
- 6,534
- HOA Dues
- $0/mo
- Year built
- 1937
- Garage
- 1 Car
- Property Type:
- Single Family Home
- Status
- Pending
- MLS#
- SC24109821
- City
- San Luis Obispo
- County
- San Luis Obispo
- Time on Site
- 25 days
Show More
Open Houses for 487 Chorro St
No upcoming open houses
Schedule Tour
Loading...
Virtual Tour
Use the following link to view this property's virtual tour:
Property Details for 487 Chorro St
Local San Luis Obispo Agent
Loading...
Sale History for 487 Chorro St
Last sold for $810,000 on July 25th, 2014
-
June, 2024
-
Jun 24, 2024
Date
Pending
CRMLS: SC24109821
$1,895,000
Price
-
Jun 14, 2024
Date
Active
CRMLS: SC24109821
$1,895,000
Price
-
July, 2014
-
Jul 25, 2014
Date
Sold (Public Records)
Public Records
$810,000
Price
-
October, 2011
-
Oct 27, 2011
Date
Sold (Public Records)
Public Records
--
Price
Show More
Tax History for 487 Chorro St
Assessed Value (2020):
$895,442
| Year | Land Value | Improved Value | Assessed Value |
|---|---|---|---|
| 2020 | $467,047 | $428,395 | $895,442 |
Home Value Compared to the Market
This property vs the competition
About 487 Chorro St
Detailed summary of property
Public Facts for 487 Chorro St
Public county record property details
- Beds
- 3
- Baths
- 2
- Year built
- 1937
- Sq. Ft.
- 1,829
- Lot Size
- 6,534
- Stories
- --
- Type
- Single Family Residential
- Pool
- No
- Spa
- No
- County
- San Luis Obispo
- Lot#
- --
- APN
- 001-185-014
The source for these homes facts are from public records.
93405 Real Estate Sale History (Last 30 days)
Last 30 days of sale history and trends
Median List Price
$1,049,000
Median List Price/Sq.Ft.
$666
Median Sold Price
$988,000
Median Sold Price/Sq.Ft.
$620
Total Inventory
39
Median Sale to List Price %
96.39%
Avg Days on Market
46
Loan Type
Conventional (50%), FHA (0%), VA (0%), Cash (21.43%), Other (28.57%)
Tour This Home
Buy with Ardent Real Estate Group and save $7,106.
Contact Jon
San Luis Obispo Agent
Call, Text or Message
San Luis Obispo Agent
Call, Text or Message
Get a $7,106 Cash Reward
New
Buy this home with Ardent Real Estate Group and get $7,106 back.
Call/Text (714) 706-1823
Homes for Sale Near 487 Chorro St
Nearby Homes for Sale
Recently Sold Homes Near 487 Chorro St
Related Resources to 487 Chorro St
New Listings in 93405
Popular Zip Codes
Popular Cities
- Anaheim Hills Homes for Sale
- Brea Homes for Sale
- Corona Homes for Sale
- Fullerton Homes for Sale
- Huntington Beach Homes for Sale
- Irvine Homes for Sale
- La Habra Homes for Sale
- Long Beach Homes for Sale
- Los Angeles Homes for Sale
- Ontario Homes for Sale
- Placentia Homes for Sale
- Riverside Homes for Sale
- San Bernardino Homes for Sale
- Whittier Homes for Sale
- Yorba Linda Homes for Sale
- More Cities
Other San Luis Obispo Resources
- San Luis Obispo Homes for Sale
- San Luis Obispo Townhomes for Sale
- San Luis Obispo Condos for Sale
- San Luis Obispo 2 Bedroom Homes for Sale
- San Luis Obispo 3 Bedroom Homes for Sale
- San Luis Obispo 4 Bedroom Homes for Sale
- San Luis Obispo 5 Bedroom Homes for Sale
- San Luis Obispo Single Story Homes for Sale
- San Luis Obispo Homes for Sale with Pools
- San Luis Obispo Homes for Sale with 3 Car Garages
- San Luis Obispo New Homes for Sale
- San Luis Obispo Homes for Sale with Large Lots
- San Luis Obispo Cheapest Homes for Sale
- San Luis Obispo Luxury Homes for Sale
- San Luis Obispo Newest Listings for Sale
- San Luis Obispo Homes Pending Sale
- San Luis Obispo Recently Sold Homes
Based on information from California Regional Multiple Listing Service, Inc. as of 2019. This information is for your personal, non-commercial use and may not be used for any purpose other than to identify prospective properties you may be interested in purchasing. Display of MLS data is usually deemed reliable but is NOT guaranteed accurate by the MLS. Buyers are responsible for verifying the accuracy of all information and should investigate the data themselves or retain appropriate professionals. Information from sources other than the Listing Agent may have been included in the MLS data. Unless otherwise specified in writing, Broker/Agent has not and will not verify any information obtained from other sources. The Broker/Agent providing the information contained herein may or may not have been the Listing and/or Selling Agent.

