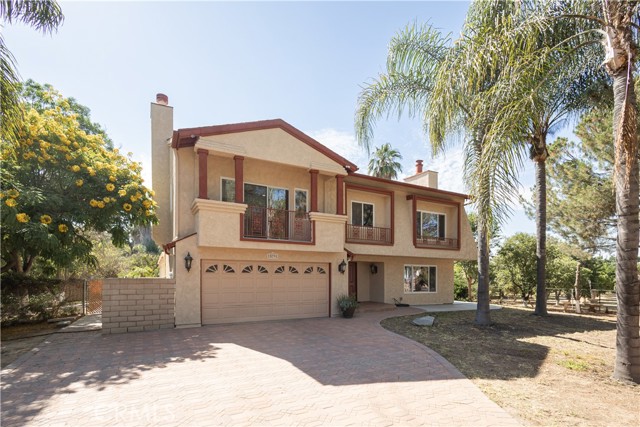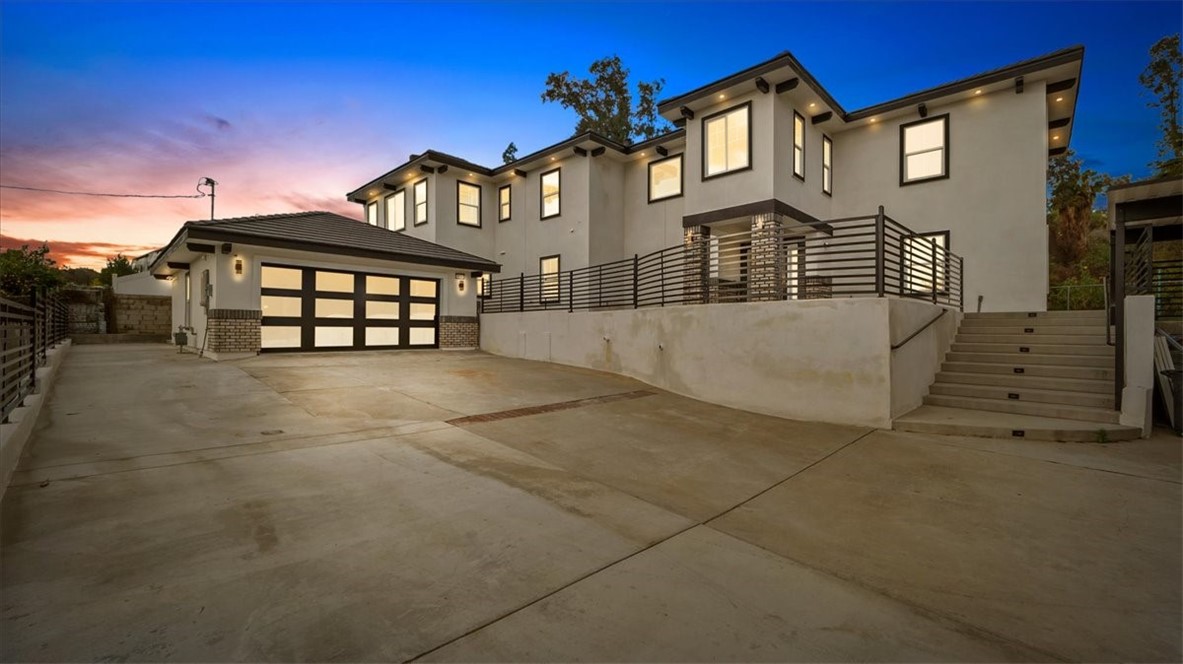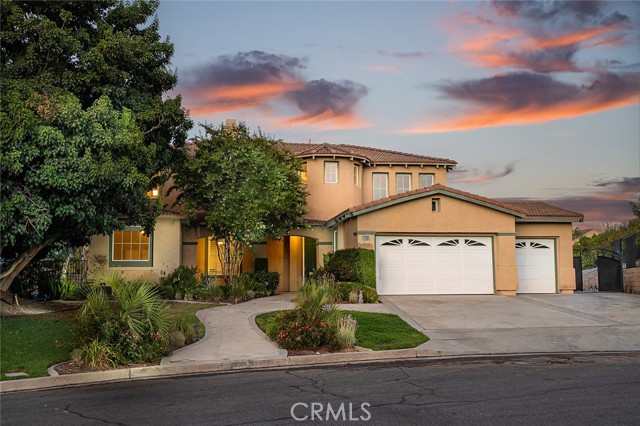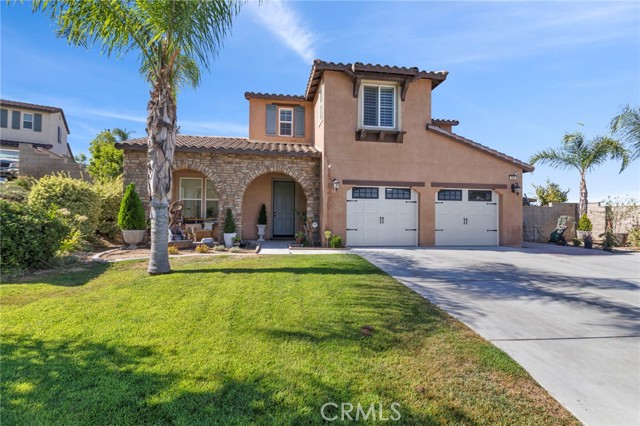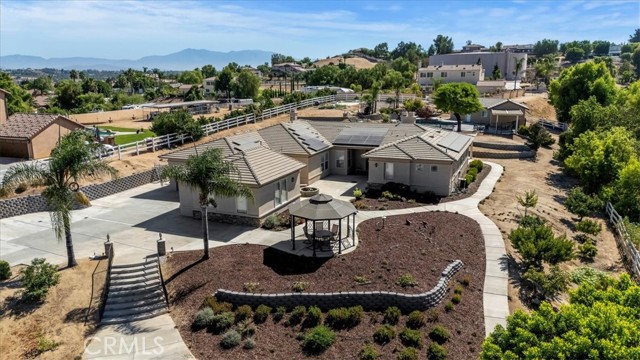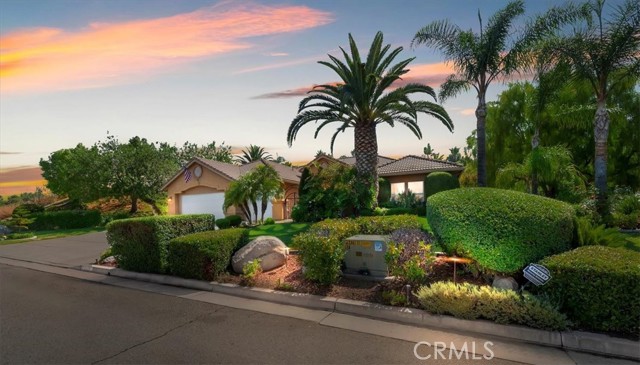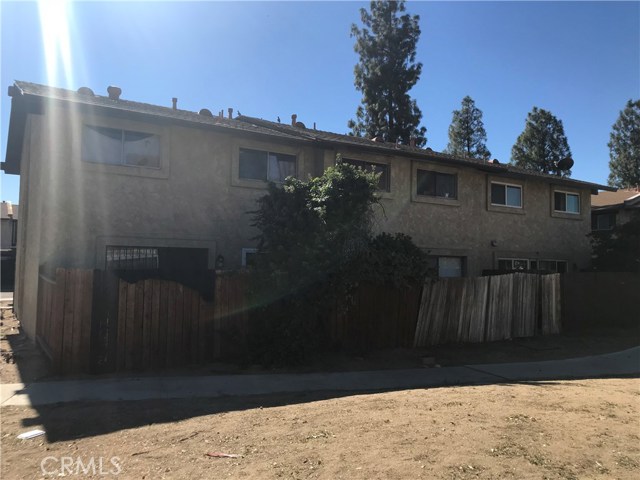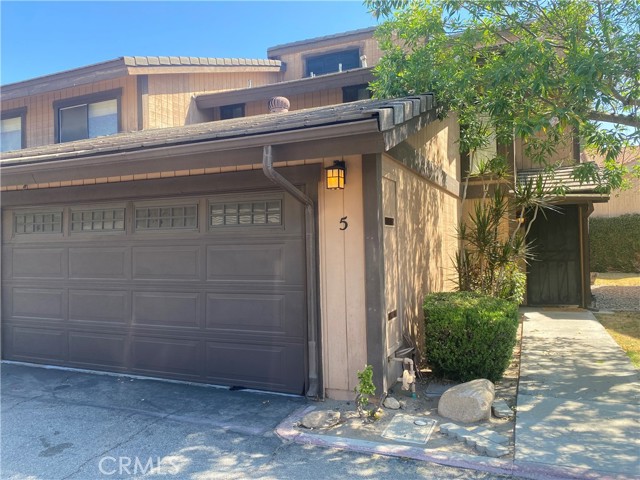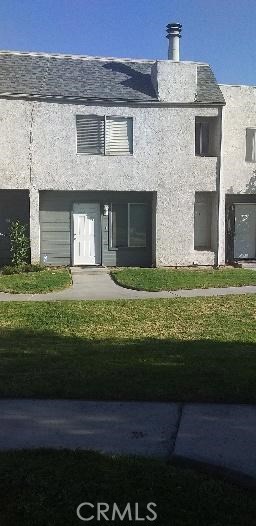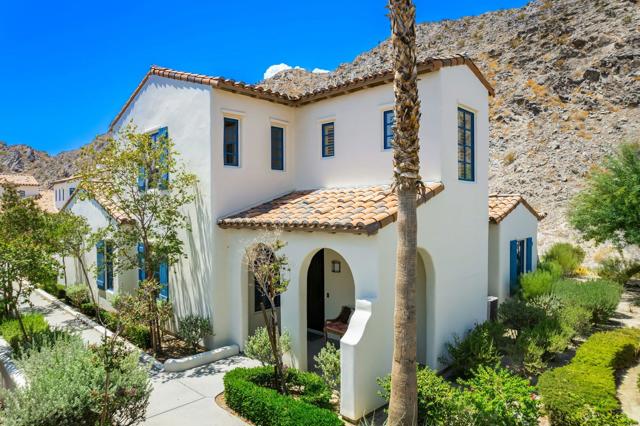
Open 9/7 2pm-5pm
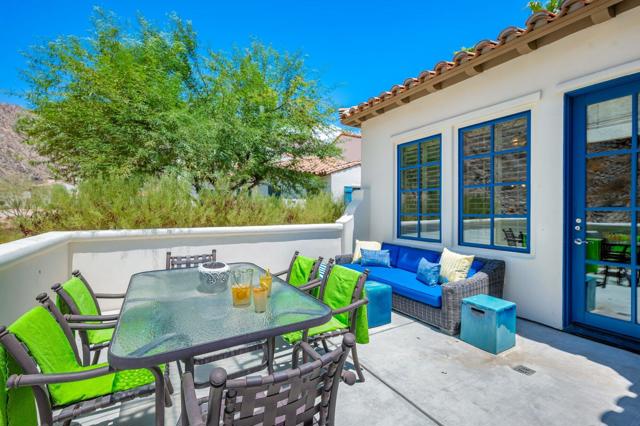
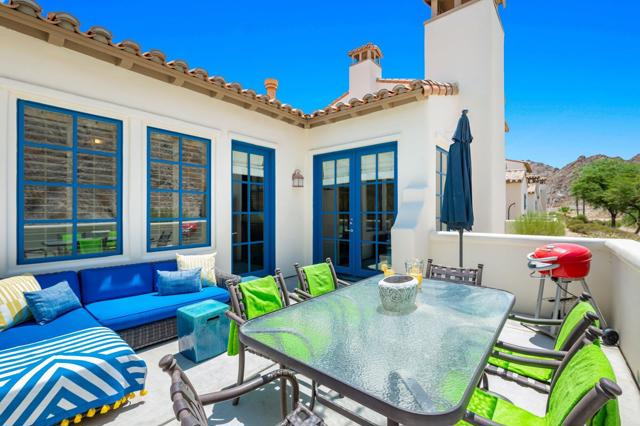
View Photos
48713 Legacy Dr La Quinta, CA 92253
$1,200,000
- 3 Beds
- 3.5 Baths
- 2,082 Sq.Ft.
For Sale
Property Overview: 48713 Legacy Dr La Quinta, CA has 3 bedrooms, 3.5 bathrooms, 2,082 living square feet and 2,223 square feet lot size. Call an Ardent Real Estate Group agent to verify current availability of this home or with any questions you may have.
Listed by Sheri Dettman and Assoc... | BRE #01753976 | Equity Union
Last checked: 12 minutes ago |
Last updated: September 4th, 2024 |
Source CRMLS |
DOM: 43
Home details
- Lot Sq. Ft
- 2,223
- HOA Dues
- $830/mo
- Year built
- 2006
- Garage
- 2 Car
- Property Type:
- Townhouse
- Status
- Active
- MLS#
- 219114611DA
- City
- La Quinta
- County
- Riverside
- Time on Site
- 43 days
Show More
Open Houses for 48713 Legacy Dr
Saturday, Sep 7th:
2:00pm-5:00pm
Schedule Tour
Loading...
Virtual Tour
Use the following link to view this property's virtual tour:
Property Details for 48713 Legacy Dr
Local La Quinta Agent
Loading...
Sale History for 48713 Legacy Dr
Last sold for $462,500 on July 6th, 2015
-
July, 2024
-
Jul 26, 2024
Date
Active
CRMLS: 219114611DA
$1,200,000
Price
-
May, 2015
-
May 21, 2015
Date
Price Change
CRMLS: 215005190DA
$462,500
Price
-
Mar 21, 2015
Date
Price Change
CRMLS: 215005190DA
$499,000
Price
-
Feb 10, 2015
Date
Price Change
CRMLS: 215005190DA
$529,000
Price
-
Listing provided courtesy of CRMLS
-
January, 2007
-
Jan 5, 2007
Date
Sold (Public Records)
Public Records
$825,000
Price
Show More
Tax History for 48713 Legacy Dr
Assessed Value (2020):
$500,620
| Year | Land Value | Improved Value | Assessed Value |
|---|---|---|---|
| 2020 | $125,152 | $375,468 | $500,620 |
Home Value Compared to the Market
This property vs the competition
About 48713 Legacy Dr
Detailed summary of property
Public Facts for 48713 Legacy Dr
Public county record property details
- Beds
- 3
- Baths
- 3
- Year built
- 2006
- Sq. Ft.
- 2,082
- Lot Size
- 2,225
- Stories
- 2
- Type
- Condominium Unit (Residential)
- Pool
- No
- Spa
- No
- County
- Riverside
- Lot#
- 200
- APN
- 658-423-015
The source for these homes facts are from public records.
92253 Real Estate Sale History (Last 30 days)
Last 30 days of sale history and trends
Median List Price
$785,000
Median List Price/Sq.Ft.
$410
Median Sold Price
$799,000
Median Sold Price/Sq.Ft.
$402
Total Inventory
435
Median Sale to List Price %
100%
Avg Days on Market
74
Loan Type
Conventional (40.63%), FHA (3.13%), VA (1.56%), Cash (34.38%), Other (9.38%)
Homes for Sale Near 48713 Legacy Dr
Nearby Homes for Sale
Recently Sold Homes Near 48713 Legacy Dr
Related Resources to 48713 Legacy Dr
New Listings in 92253
Popular Zip Codes
Popular Cities
- Anaheim Hills Homes for Sale
- Brea Homes for Sale
- Corona Homes for Sale
- Fullerton Homes for Sale
- Huntington Beach Homes for Sale
- Irvine Homes for Sale
- La Habra Homes for Sale
- Long Beach Homes for Sale
- Los Angeles Homes for Sale
- Ontario Homes for Sale
- Placentia Homes for Sale
- Riverside Homes for Sale
- San Bernardino Homes for Sale
- Whittier Homes for Sale
- Yorba Linda Homes for Sale
- More Cities
Other La Quinta Resources
- La Quinta Homes for Sale
- La Quinta Townhomes for Sale
- La Quinta Condos for Sale
- La Quinta 1 Bedroom Homes for Sale
- La Quinta 2 Bedroom Homes for Sale
- La Quinta 3 Bedroom Homes for Sale
- La Quinta 4 Bedroom Homes for Sale
- La Quinta 5 Bedroom Homes for Sale
- La Quinta Single Story Homes for Sale
- La Quinta Homes for Sale with Pools
- La Quinta Homes for Sale with 3 Car Garages
- La Quinta New Homes for Sale
- La Quinta Homes for Sale with Large Lots
- La Quinta Cheapest Homes for Sale
- La Quinta Luxury Homes for Sale
- La Quinta Newest Listings for Sale
- La Quinta Homes Pending Sale
- La Quinta Recently Sold Homes
Based on information from California Regional Multiple Listing Service, Inc. as of 2019. This information is for your personal, non-commercial use and may not be used for any purpose other than to identify prospective properties you may be interested in purchasing. Display of MLS data is usually deemed reliable but is NOT guaranteed accurate by the MLS. Buyers are responsible for verifying the accuracy of all information and should investigate the data themselves or retain appropriate professionals. Information from sources other than the Listing Agent may have been included in the MLS data. Unless otherwise specified in writing, Broker/Agent has not and will not verify any information obtained from other sources. The Broker/Agent providing the information contained herein may or may not have been the Listing and/or Selling Agent.


