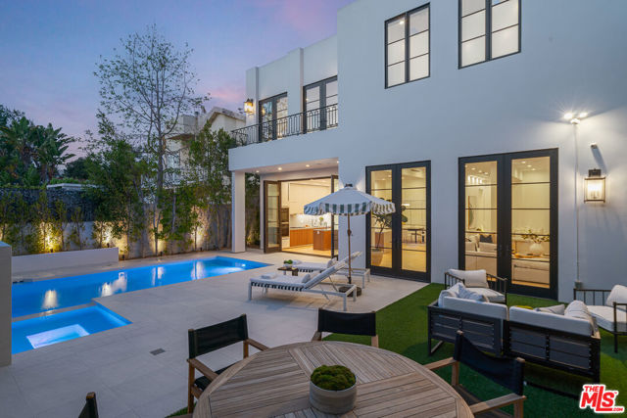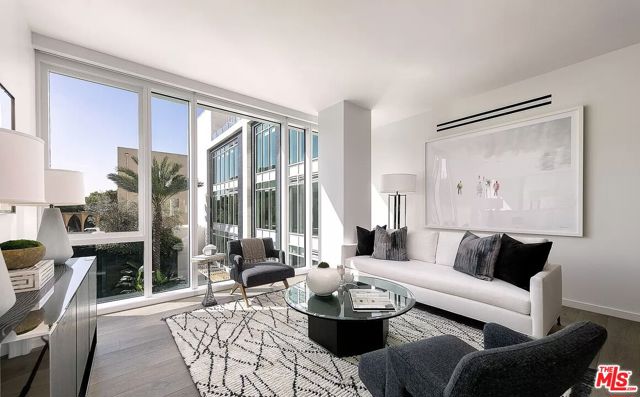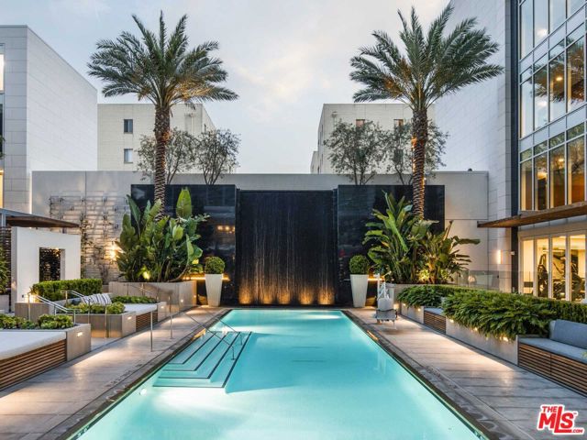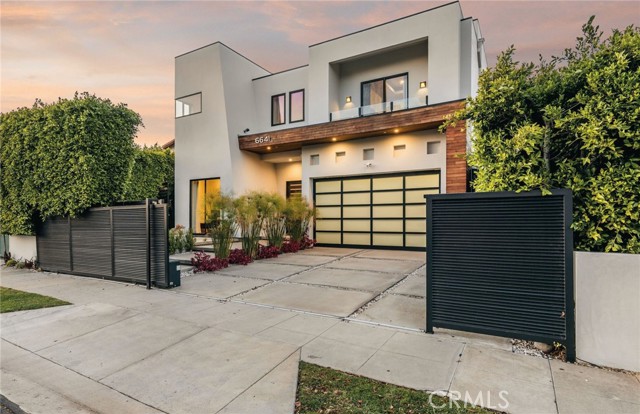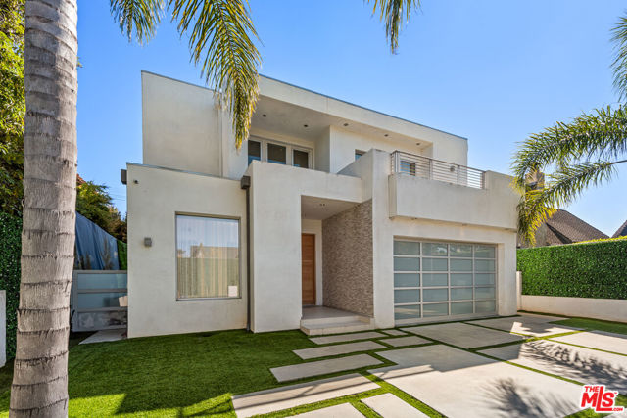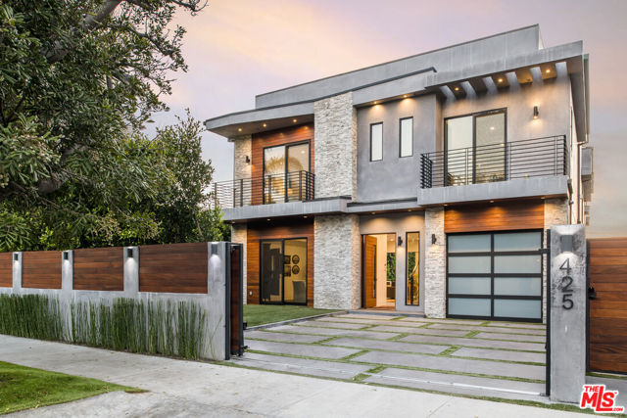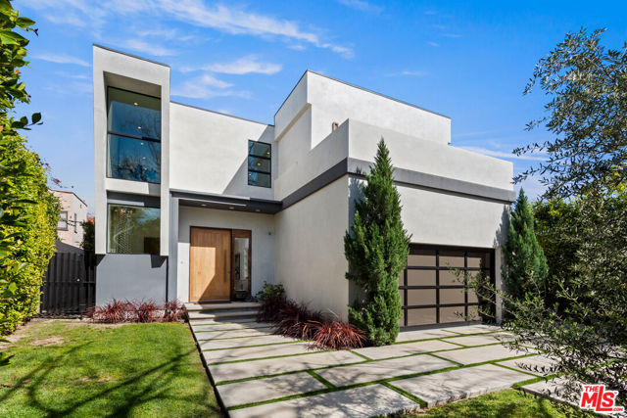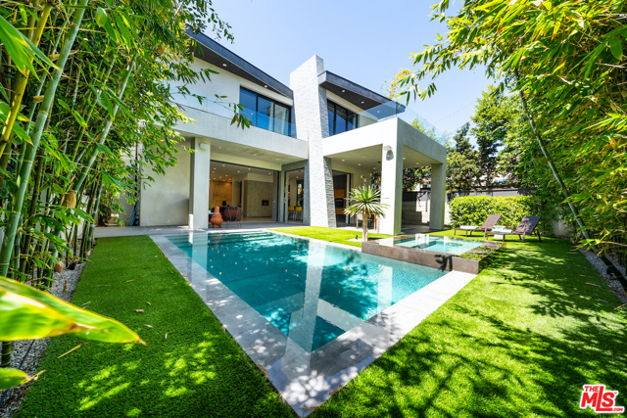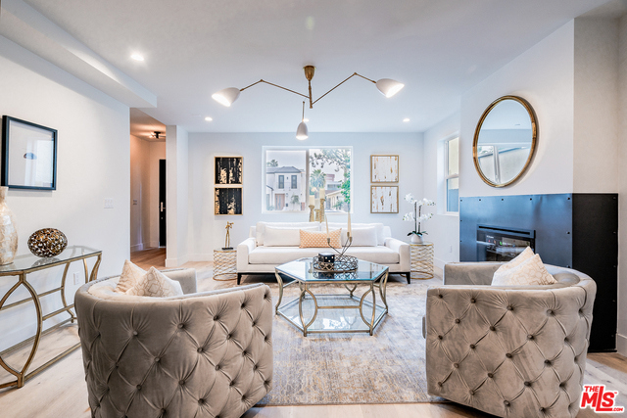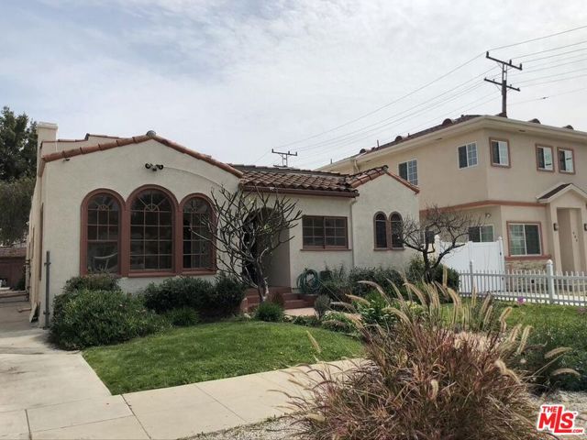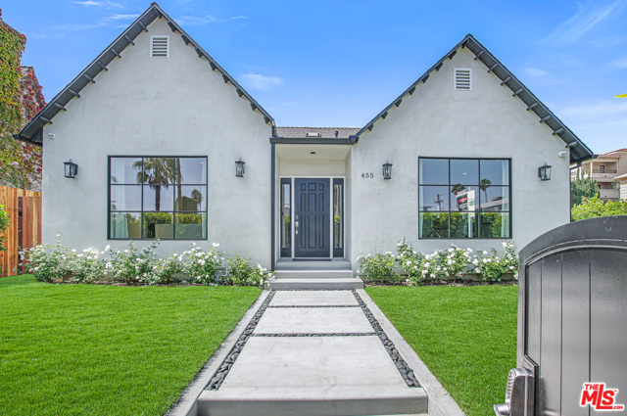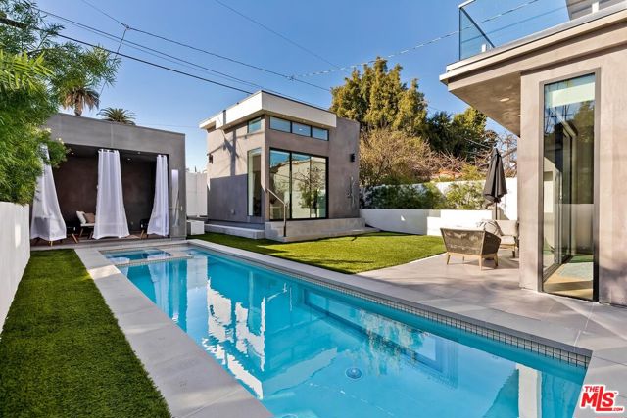
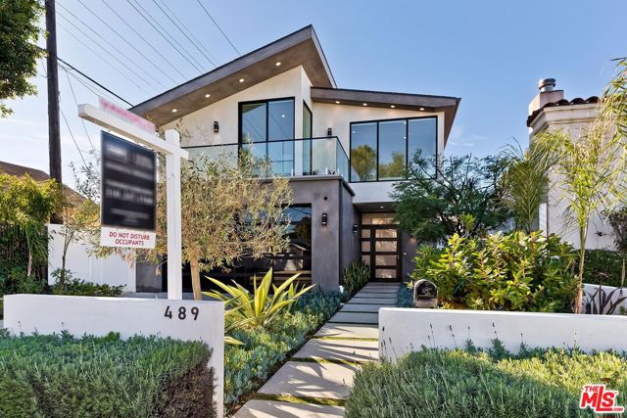
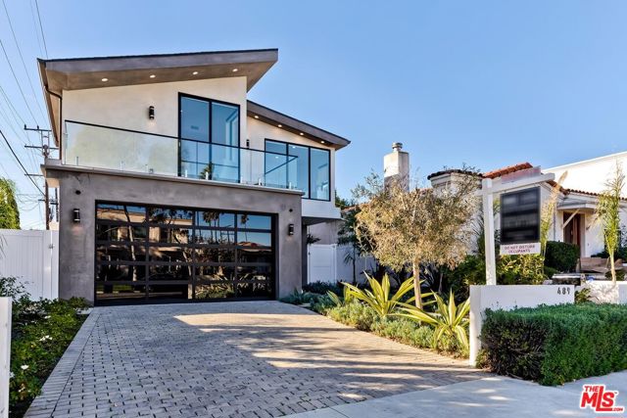
View Photos
489 S Willaman Dr Los Angeles, CA 90048
$3,995,000
- 6 Beds
- 6.5 Baths
- 4,351 Sq.Ft.
For Sale
Property Overview: 489 S Willaman Dr Los Angeles, CA has 6 bedrooms, 6.5 bathrooms, 4,351 living square feet and 5,262 square feet lot size. Call an Ardent Real Estate Group agent to verify current availability of this home or with any questions you may have.
Listed by Vangelis Korasidis | BRE #01222626 | Coldwell Banker Realty
Last checked: 1 minute ago |
Last updated: March 17th, 2024 |
Source CRMLS |
DOM: 128
Get a $14,981 Cash Reward
New
Buy this home with Ardent Real Estate Group and get $14,981 back.
Call/Text (714) 706-1823
Home details
- Lot Sq. Ft
- 5,262
- HOA Dues
- $0/mo
- Year built
- 2022
- Garage
- 2 Car
- Property Type:
- Single Family Home
- Status
- Active
- MLS#
- 23336417
- City
- Los Angeles
- County
- Los Angeles
- Time on Site
- 150 days
Show More
Open Houses for 489 S Willaman Dr
No upcoming open houses
Schedule Tour
Loading...
Property Details for 489 S Willaman Dr
Local Los Angeles Agent
Loading...
Sale History for 489 S Willaman Dr
Last leased for $32,500 on April 15th, 2024
-
April, 2024
-
Apr 15, 2024
Date
Leased
CRMLS: 23321285
$32,500
Price
-
Oct 13, 2023
Date
Active
CRMLS: 23321285
$25,000
Price
-
Listing provided courtesy of CRMLS
-
December, 2023
-
Dec 1, 2023
Date
Active
CRMLS: 23336417
$3,995,000
Price
-
April, 2023
-
Apr 4, 2023
Date
Canceled
CRMLS: 22226241
$3,975,000
Price
-
Dec 19, 2022
Date
Active
CRMLS: 22226241
$3,975,000
Price
-
Listing provided courtesy of CRMLS
-
April, 2023
-
Apr 3, 2023
Date
Leased
CRMLS: 22211191
$30,000
Price
-
Oct 21, 2022
Date
Active
CRMLS: 22211191
$25,000
Price
-
Listing provided courtesy of CRMLS
-
December, 2022
-
Dec 19, 2022
Date
Expired
CRMLS: 22180147
$3,975,000
Price
-
Jul 18, 2022
Date
Active
CRMLS: 22180147
$3,975,000
Price
-
Listing provided courtesy of CRMLS
-
July, 2022
-
Jul 18, 2022
Date
Canceled
CRMLS: 22125017
$3,975,000
Price
-
Feb 4, 2022
Date
Active
CRMLS: 22125017
$3,975,000
Price
-
Listing provided courtesy of CRMLS
-
July, 2021
-
Jul 24, 2021
Date
Active
CRMLS: 21764738
$4,280,000
Price
-
Listing provided courtesy of CRMLS
-
March, 2018
-
Mar 19, 2018
Date
Canceled
CRMLS: 17296112
$5,299
Price
-
Feb 13, 2018
Date
Active Under Contract
CRMLS: 17296112
$5,299
Price
-
Dec 13, 2017
Date
Active
CRMLS: 17296112
$5,299
Price
-
Listing provided courtesy of CRMLS
-
March, 2018
-
Mar 19, 2018
Date
Sold (Public Records)
Public Records
$1,600,000
Price
-
January, 2009
-
Jan 15, 2009
Date
Sold (Public Records)
Public Records
$865,000
Price
Show More
Tax History for 489 S Willaman Dr
Assessed Value (2020):
$1,664,640
| Year | Land Value | Improved Value | Assessed Value |
|---|---|---|---|
| 2020 | $1,331,712 | $332,928 | $1,664,640 |
Home Value Compared to the Market
This property vs the competition
About 489 S Willaman Dr
Detailed summary of property
Public Facts for 489 S Willaman Dr
Public county record property details
- Beds
- 3
- Baths
- 2
- Year built
- 1924
- Sq. Ft.
- 1,472
- Lot Size
- 5,261
- Stories
- --
- Type
- Single Family Residential
- Pool
- No
- Spa
- No
- County
- Los Angeles
- Lot#
- 126
- APN
- 4334-023-062
The source for these homes facts are from public records.
90048 Real Estate Sale History (Last 30 days)
Last 30 days of sale history and trends
Median List Price
$2,695,000
Median List Price/Sq.Ft.
$1,041
Median Sold Price
$1,875,000
Median Sold Price/Sq.Ft.
$934
Total Inventory
126
Median Sale to List Price %
101.35%
Avg Days on Market
37
Loan Type
Conventional (0%), FHA (0%), VA (0%), Cash (14.29%), Other (0%)
Tour This Home
Buy with Ardent Real Estate Group and save $14,981.
Contact Jon
Los Angeles Agent
Call, Text or Message
Los Angeles Agent
Call, Text or Message
Get a $14,981 Cash Reward
New
Buy this home with Ardent Real Estate Group and get $14,981 back.
Call/Text (714) 706-1823
Homes for Sale Near 489 S Willaman Dr
Nearby Homes for Sale
Recently Sold Homes Near 489 S Willaman Dr
Related Resources to 489 S Willaman Dr
New Listings in 90048
Popular Zip Codes
Popular Cities
- Anaheim Hills Homes for Sale
- Brea Homes for Sale
- Corona Homes for Sale
- Fullerton Homes for Sale
- Huntington Beach Homes for Sale
- Irvine Homes for Sale
- La Habra Homes for Sale
- Long Beach Homes for Sale
- Ontario Homes for Sale
- Placentia Homes for Sale
- Riverside Homes for Sale
- San Bernardino Homes for Sale
- Whittier Homes for Sale
- Yorba Linda Homes for Sale
- More Cities
Other Los Angeles Resources
- Los Angeles Homes for Sale
- Los Angeles Townhomes for Sale
- Los Angeles Condos for Sale
- Los Angeles 1 Bedroom Homes for Sale
- Los Angeles 2 Bedroom Homes for Sale
- Los Angeles 3 Bedroom Homes for Sale
- Los Angeles 4 Bedroom Homes for Sale
- Los Angeles 5 Bedroom Homes for Sale
- Los Angeles Single Story Homes for Sale
- Los Angeles Homes for Sale with Pools
- Los Angeles Homes for Sale with 3 Car Garages
- Los Angeles New Homes for Sale
- Los Angeles Homes for Sale with Large Lots
- Los Angeles Cheapest Homes for Sale
- Los Angeles Luxury Homes for Sale
- Los Angeles Newest Listings for Sale
- Los Angeles Homes Pending Sale
- Los Angeles Recently Sold Homes
Based on information from California Regional Multiple Listing Service, Inc. as of 2019. This information is for your personal, non-commercial use and may not be used for any purpose other than to identify prospective properties you may be interested in purchasing. Display of MLS data is usually deemed reliable but is NOT guaranteed accurate by the MLS. Buyers are responsible for verifying the accuracy of all information and should investigate the data themselves or retain appropriate professionals. Information from sources other than the Listing Agent may have been included in the MLS data. Unless otherwise specified in writing, Broker/Agent has not and will not verify any information obtained from other sources. The Broker/Agent providing the information contained herein may or may not have been the Listing and/or Selling Agent.

