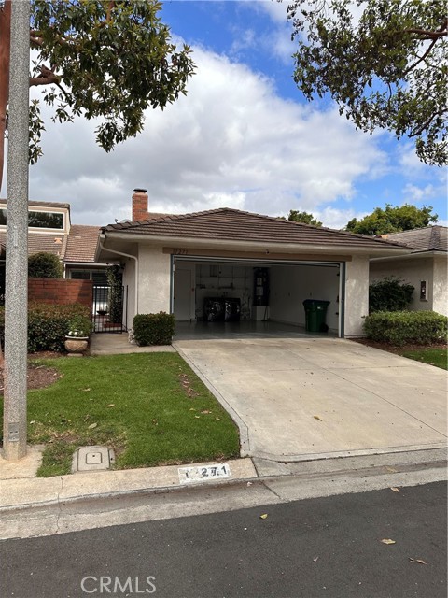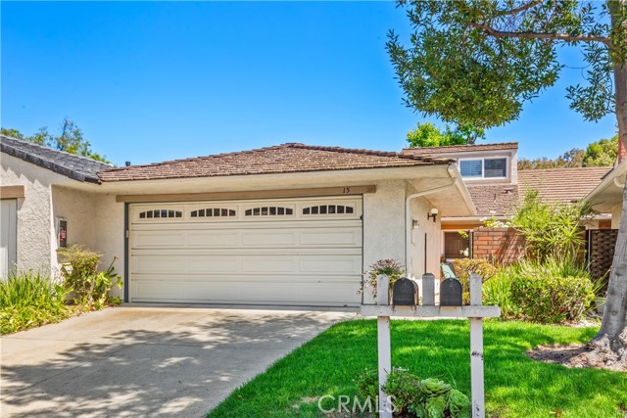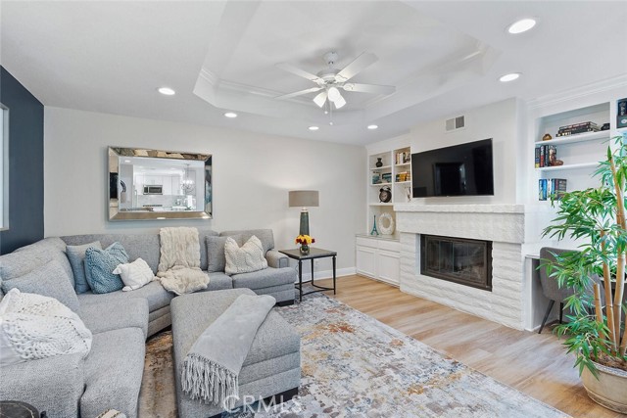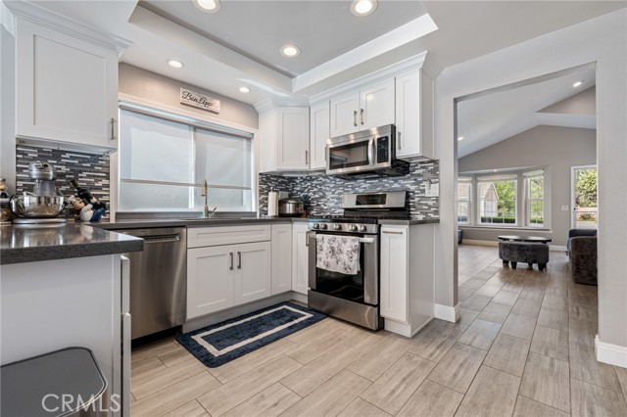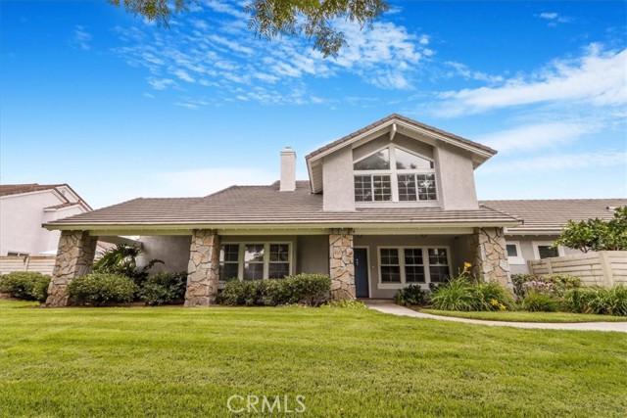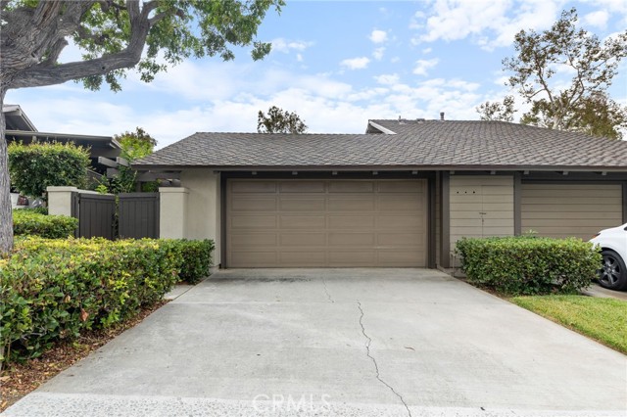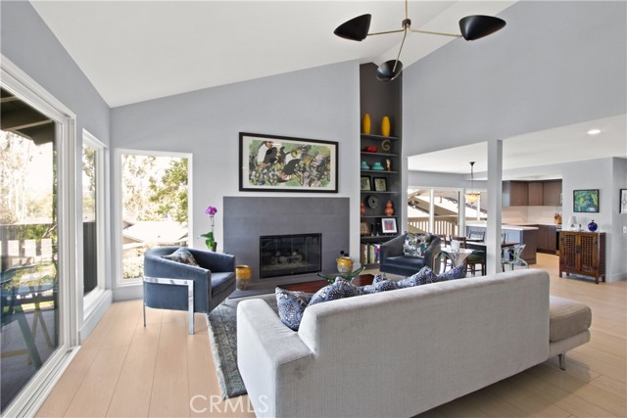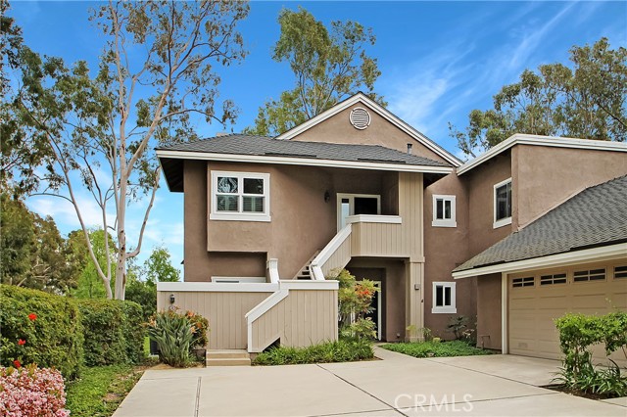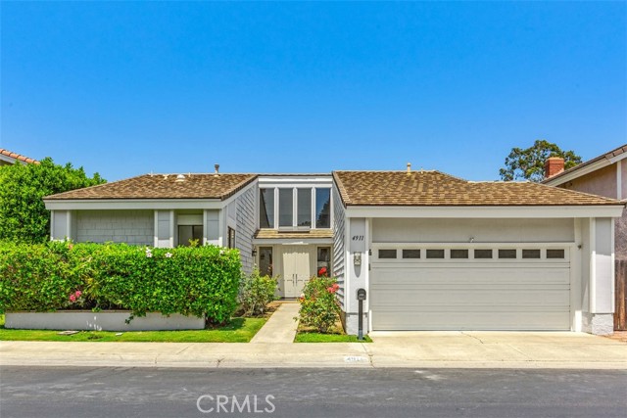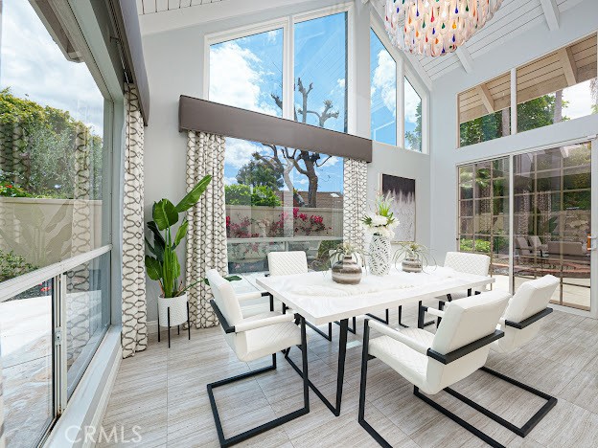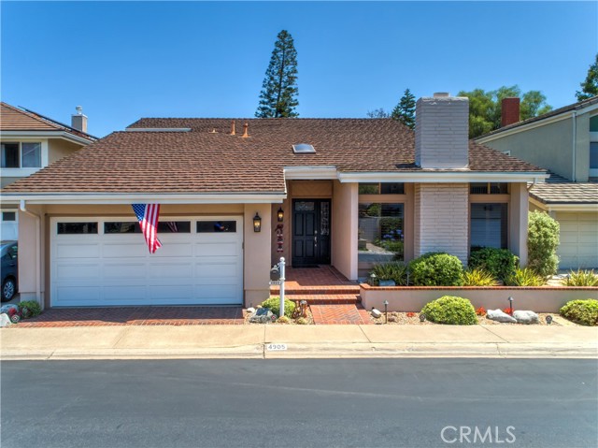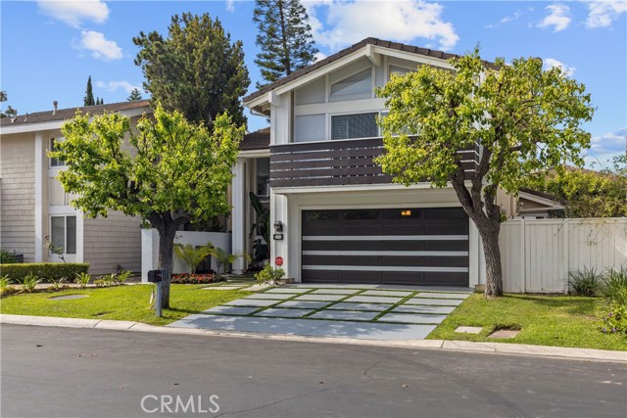
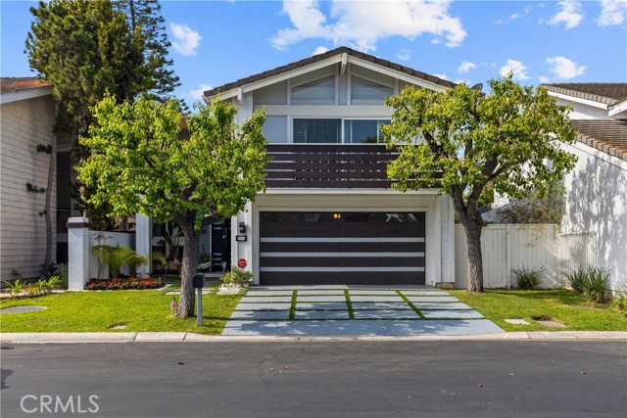
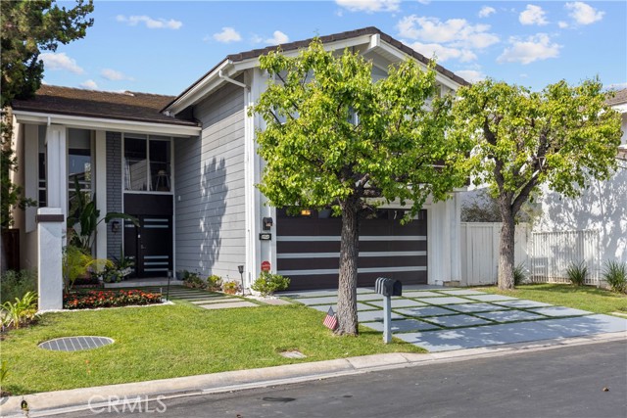
View Photos
4902 Corkwood Ln Irvine, CA 92612
$1,450,000
Sold Price as of 10/28/2021
- 4 Beds
- 2 Baths
- 2,122 Sq.Ft.
Sold
Property Overview: 4902 Corkwood Ln Irvine, CA has 4 bedrooms, 2 bathrooms, 2,122 living square feet and 4,500 square feet lot size. Call an Ardent Real Estate Group agent with any questions you may have.
Listed by Behn Borhani | BRE #02008106 | Keller Williams Realty Irvine
Co-listed by Mehri Borhani | BRE #01361225 | Keller Williams Realty Irvine
Co-listed by Mehri Borhani | BRE #01361225 | Keller Williams Realty Irvine
Last checked: 1 minute ago |
Last updated: November 1st, 2021 |
Source CRMLS |
DOM: 22
Home details
- Lot Sq. Ft
- 4,500
- HOA Dues
- $158/mo
- Year built
- 1975
- Garage
- 2 Car
- Property Type:
- Single Family Home
- Status
- Sold
- MLS#
- OC21200516
- City
- Irvine
- County
- Orange
- Time on Site
- 1113 days
Show More
Virtual Tour
Use the following link to view this property's virtual tour:
Property Details for 4902 Corkwood Ln
Local Irvine Agent
Loading...
Sale History for 4902 Corkwood Ln
Last sold for $1,450,000 on October 28th, 2021
-
November, 2021
-
Nov 1, 2021
Date
Sold
CRMLS: OC21200516
$1,450,000
Price
-
Sep 10, 2021
Date
Active
CRMLS: OC21200516
$1,499,000
Price
-
August, 2018
-
Aug 23, 2018
Date
Sold
CRMLS: OC18131330
$1,010,000
Price
-
Aug 5, 2018
Date
Active Under Contract
CRMLS: OC18131330
$1,039,000
Price
-
Jul 13, 2018
Date
Price Change
CRMLS: OC18131330
$1,039,000
Price
-
Jun 22, 2018
Date
Price Change
CRMLS: OC18131330
$1,059,000
Price
-
Jun 4, 2018
Date
Active
CRMLS: OC18131330
$1,089,000
Price
-
Listing provided courtesy of CRMLS
-
August, 2018
-
Aug 21, 2018
Date
Sold (Public Records)
Public Records
$1,010,000
Price
-
April, 2013
-
Apr 15, 2013
Date
Sold (Public Records)
Public Records
$847,000
Price
Show More
Tax History for 4902 Corkwood Ln
Assessed Value (2020):
$1,030,200
| Year | Land Value | Improved Value | Assessed Value |
|---|---|---|---|
| 2020 | $833,971 | $196,229 | $1,030,200 |
Home Value Compared to the Market
This property vs the competition
About 4902 Corkwood Ln
Detailed summary of property
Public Facts for 4902 Corkwood Ln
Public county record property details
- Beds
- 3
- Baths
- 2
- Year built
- 1975
- Sq. Ft.
- 2,122
- Lot Size
- 4,500
- Stories
- 2
- Type
- Single Family Residential
- Pool
- No
- Spa
- No
- County
- Orange
- Lot#
- 188
- APN
- 453-153-58
The source for these homes facts are from public records.
92612 Real Estate Sale History (Last 30 days)
Last 30 days of sale history and trends
Median List Price
$1,195,000
Median List Price/Sq.Ft.
$804
Median Sold Price
$1,000,000
Median Sold Price/Sq.Ft.
$805
Total Inventory
79
Median Sale to List Price %
94.35%
Avg Days on Market
30
Loan Type
Conventional (13.79%), FHA (0%), VA (0%), Cash (58.62%), Other (24.14%)
Thinking of Selling?
Is this your property?
Thinking of Selling?
Call, Text or Message
Thinking of Selling?
Call, Text or Message
Homes for Sale Near 4902 Corkwood Ln
Nearby Homes for Sale
Recently Sold Homes Near 4902 Corkwood Ln
Related Resources to 4902 Corkwood Ln
New Listings in 92612
Popular Zip Codes
Popular Cities
- Anaheim Hills Homes for Sale
- Brea Homes for Sale
- Corona Homes for Sale
- Fullerton Homes for Sale
- Huntington Beach Homes for Sale
- La Habra Homes for Sale
- Long Beach Homes for Sale
- Los Angeles Homes for Sale
- Ontario Homes for Sale
- Placentia Homes for Sale
- Riverside Homes for Sale
- San Bernardino Homes for Sale
- Whittier Homes for Sale
- Yorba Linda Homes for Sale
- More Cities
Other Irvine Resources
- Irvine Homes for Sale
- Irvine Townhomes for Sale
- Irvine Condos for Sale
- Irvine 1 Bedroom Homes for Sale
- Irvine 2 Bedroom Homes for Sale
- Irvine 3 Bedroom Homes for Sale
- Irvine 4 Bedroom Homes for Sale
- Irvine 5 Bedroom Homes for Sale
- Irvine Single Story Homes for Sale
- Irvine Homes for Sale with Pools
- Irvine Homes for Sale with 3 Car Garages
- Irvine New Homes for Sale
- Irvine Homes for Sale with Large Lots
- Irvine Cheapest Homes for Sale
- Irvine Luxury Homes for Sale
- Irvine Newest Listings for Sale
- Irvine Homes Pending Sale
- Irvine Recently Sold Homes
Based on information from California Regional Multiple Listing Service, Inc. as of 2019. This information is for your personal, non-commercial use and may not be used for any purpose other than to identify prospective properties you may be interested in purchasing. Display of MLS data is usually deemed reliable but is NOT guaranteed accurate by the MLS. Buyers are responsible for verifying the accuracy of all information and should investigate the data themselves or retain appropriate professionals. Information from sources other than the Listing Agent may have been included in the MLS data. Unless otherwise specified in writing, Broker/Agent has not and will not verify any information obtained from other sources. The Broker/Agent providing the information contained herein may or may not have been the Listing and/or Selling Agent.

