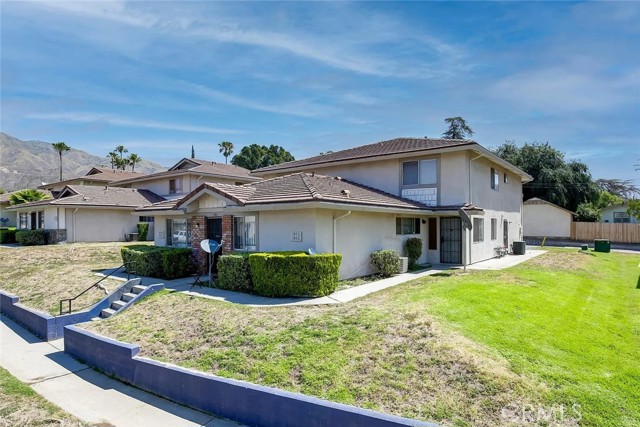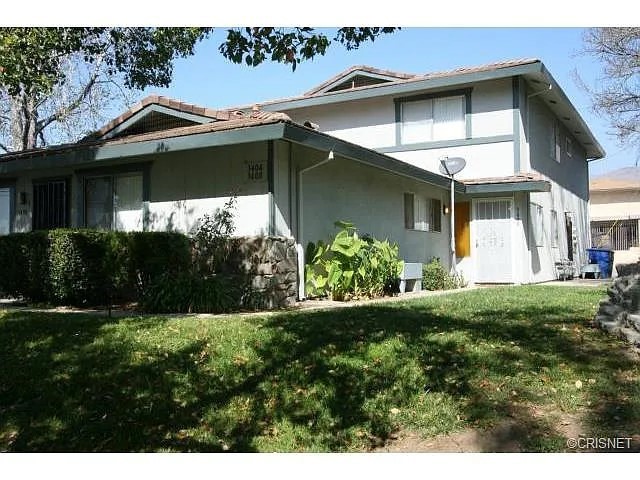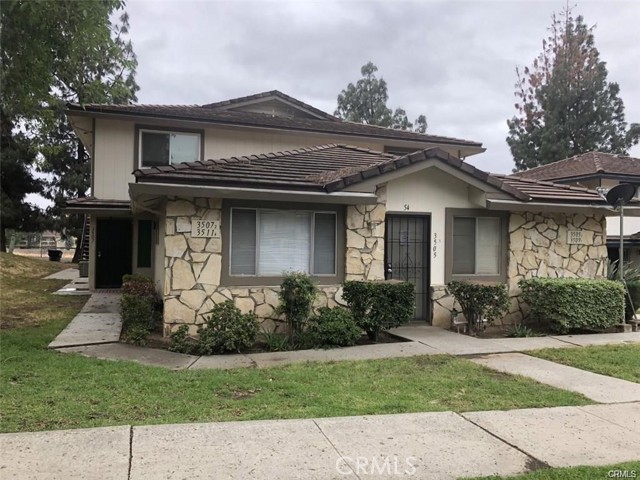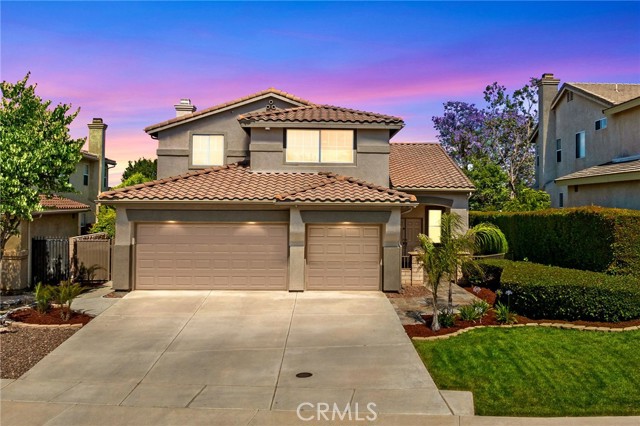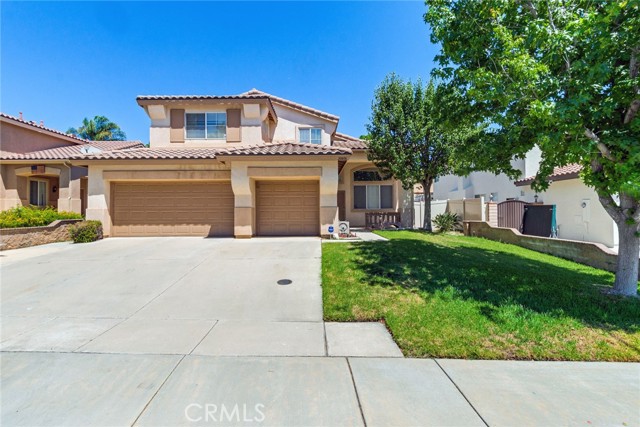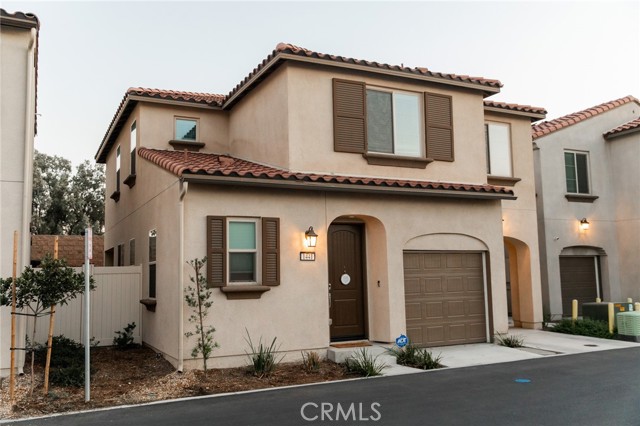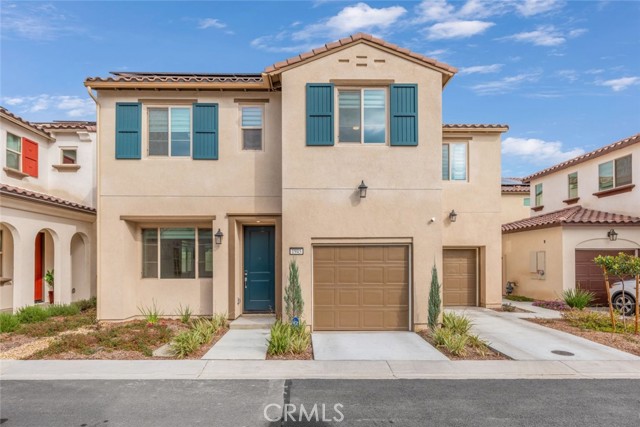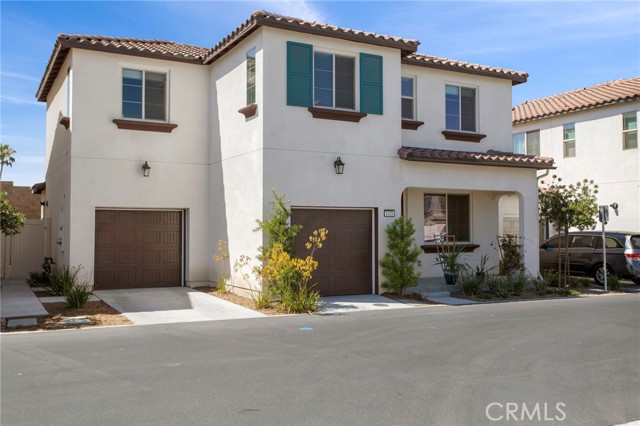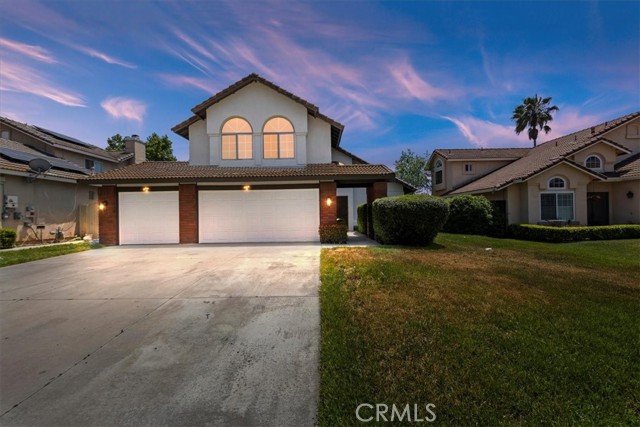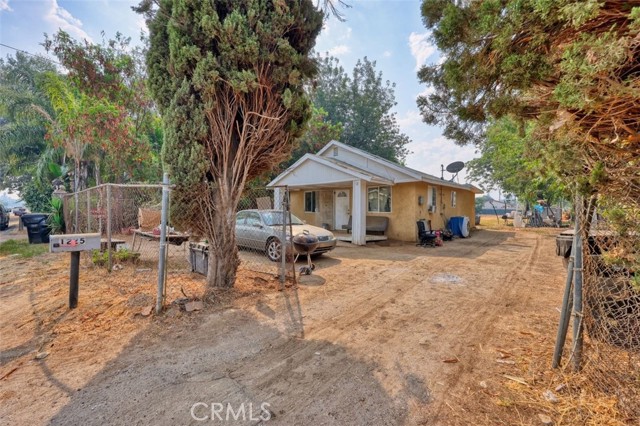49123 Escalante St Indio, CA 92201
$1,060,000
Sold Price as of 11/29/2017
- 5 Beds
- 4 Baths
- 5,296 Sq.Ft.
Off Market
Property Overview: 49123 Escalante St Indio, CA has 5 bedrooms, 4 bathrooms, 5,296 living square feet and 21,344 square feet lot size. Call an Ardent Real Estate Group agent with any questions you may have.
Home Value Compared to the Market
Refinance your Current Mortgage and Save
Save $
You could be saving money by taking advantage of a lower rate and reducing your monthly payment. See what current rates are at and get a free no-obligation quote on today's refinance rates.
Local Indio Agent
Loading...
Sale History for 49123 Escalante St
Last sold for $1,060,000 on November 29th, 2017
-
November, 2017
-
Nov 29, 2017
Date
Sold
CRMLS: 217009670DA
$1,050,000
Price
-
Nov 14, 2017
Date
Pending
CRMLS: 217009670DA
$1,095,000
Price
-
Oct 16, 2017
Date
Active Under Contract
CRMLS: 217009670DA
$1,095,000
Price
-
Mar 31, 2017
Date
Active
CRMLS: 217009670DA
$1,095,000
Price
-
Listing provided courtesy of CRMLS
-
November, 2017
-
Nov 29, 2017
Date
Sold (Public Records)
Public Records
$1,060,000
Price
-
February, 2017
-
Feb 2, 2017
Date
Canceled
CRMLS: 216030472DA
$1,195,000
Price
-
Oct 18, 2016
Date
Active
CRMLS: 216030472DA
$1,195,000
Price
-
Listing provided courtesy of CRMLS
-
October, 2016
-
Oct 16, 2016
Date
Expired
CRMLS: 216012946DA
$1,195,000
Price
-
Apr 18, 2016
Date
Price Change
CRMLS: 216012946DA
$1,195,000
Price
-
Listing provided courtesy of CRMLS
-
October, 2015
-
Oct 28, 2015
Date
Price Change
CRMLS: 215029474DA
$1,275,000
Price
-
Listing provided courtesy of CRMLS
-
April, 2015
-
Apr 12, 2015
Date
Price Change
CRMLS: 214025456DA
$1,100,000
Price
-
Nov 23, 2014
Date
Price Change
CRMLS: 214025456DA
$1,375,000
Price
-
Listing provided courtesy of CRMLS
-
November, 2014
-
Nov 25, 2014
Date
Price Change
CRMLS: 213007192DA
$1,375,000
Price
-
Listing provided courtesy of CRMLS
-
July, 2005
-
Jul 22, 2005
Date
Sold (Public Records)
Public Records
$730,000
Price
Show More
Tax History for 49123 Escalante St
Assessed Value (2020):
$1,102,823
| Year | Land Value | Improved Value | Assessed Value |
|---|---|---|---|
| 2020 | $330,847 | $771,976 | $1,102,823 |
About 49123 Escalante St
Detailed summary of property
Public Facts for 49123 Escalante St
Public county record property details
- Beds
- 5
- Baths
- 4
- Year built
- 2005
- Sq. Ft.
- 5,296
- Lot Size
- 21,344
- Stories
- 1
- Type
- Single Family Residential
- Pool
- Yes
- Spa
- No
- County
- Riverside
- Lot#
- 6
- APN
- 602-490-006
The source for these homes facts are from public records.
92201 Real Estate Sale History (Last 30 days)
Last 30 days of sale history and trends
Median List Price
$599,000
Median List Price/Sq.Ft.
$326
Median Sold Price
$490,000
Median Sold Price/Sq.Ft.
$298
Total Inventory
270
Median Sale to List Price %
96.08%
Avg Days on Market
73
Loan Type
Conventional (34.88%), FHA (18.6%), VA (2.33%), Cash (23.26%), Other (11.63%)
Thinking of Selling?
Is this your property?
Thinking of Selling?
Call, Text or Message
Thinking of Selling?
Call, Text or Message
Refinance your Current Mortgage and Save
Save $
You could be saving money by taking advantage of a lower rate and reducing your monthly payment. See what current rates are at and get a free no-obligation quote on today's refinance rates.
Homes for Sale Near 49123 Escalante St
Nearby Homes for Sale
Recently Sold Homes Near 49123 Escalante St
Nearby Homes to 49123 Escalante St
Data from public records.
4 Beds |
3 Baths |
3,468 Sq. Ft.
4 Beds |
3 Baths |
4,056 Sq. Ft.
5 Beds |
4 Baths |
4,806 Sq. Ft.
4 Beds |
3 Baths |
4,056 Sq. Ft.
4 Beds |
4 Baths |
3,150 Sq. Ft.
4 Beds |
3 Baths |
3,468 Sq. Ft.
4 Beds |
3 Baths |
3,468 Sq. Ft.
4 Beds |
3 Baths |
4,056 Sq. Ft.
4 Beds |
3 Baths |
4,056 Sq. Ft.
4 Beds |
3 Baths |
4,056 Sq. Ft.
4 Beds |
3 Baths |
4,056 Sq. Ft.
4 Beds |
3 Baths |
4,056 Sq. Ft.
Related Resources to 49123 Escalante St
New Listings in 92201
Popular Zip Codes
Popular Cities
- Anaheim Hills Homes for Sale
- Brea Homes for Sale
- Corona Homes for Sale
- Fullerton Homes for Sale
- Huntington Beach Homes for Sale
- Irvine Homes for Sale
- La Habra Homes for Sale
- Long Beach Homes for Sale
- Los Angeles Homes for Sale
- Ontario Homes for Sale
- Placentia Homes for Sale
- Riverside Homes for Sale
- San Bernardino Homes for Sale
- Whittier Homes for Sale
- Yorba Linda Homes for Sale
- More Cities
Other Indio Resources
- Indio Homes for Sale
- Indio Condos for Sale
- Indio 1 Bedroom Homes for Sale
- Indio 2 Bedroom Homes for Sale
- Indio 3 Bedroom Homes for Sale
- Indio 4 Bedroom Homes for Sale
- Indio 5 Bedroom Homes for Sale
- Indio Single Story Homes for Sale
- Indio Homes for Sale with Pools
- Indio Homes for Sale with 3 Car Garages
- Indio New Homes for Sale
- Indio Homes for Sale with Large Lots
- Indio Cheapest Homes for Sale
- Indio Luxury Homes for Sale
- Indio Newest Listings for Sale
- Indio Homes Pending Sale
- Indio Recently Sold Homes
