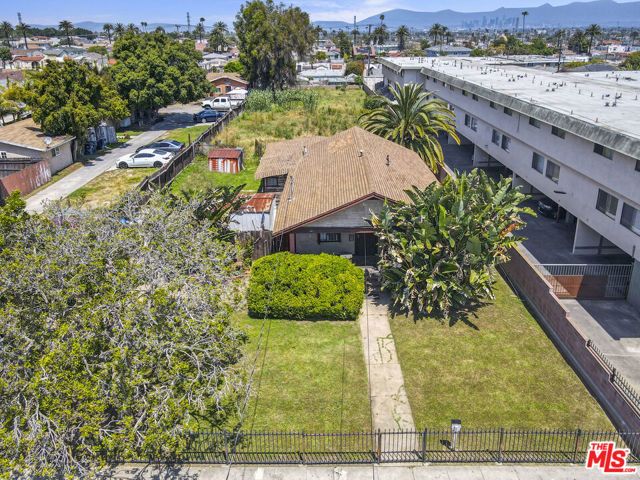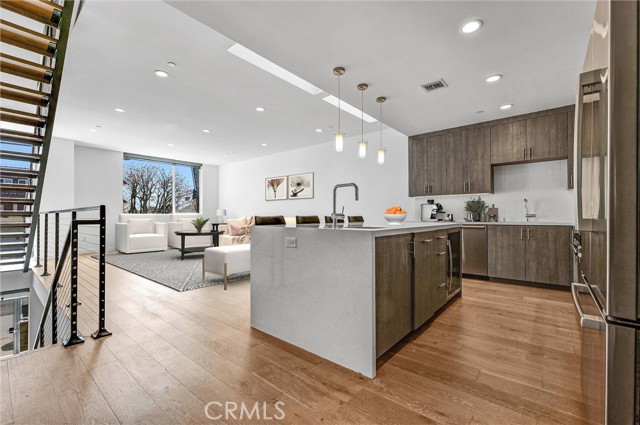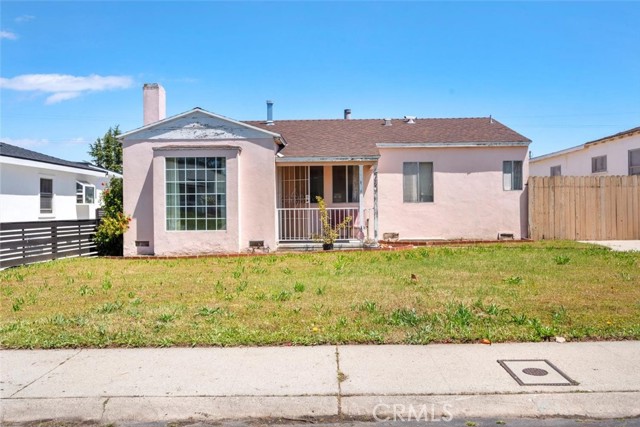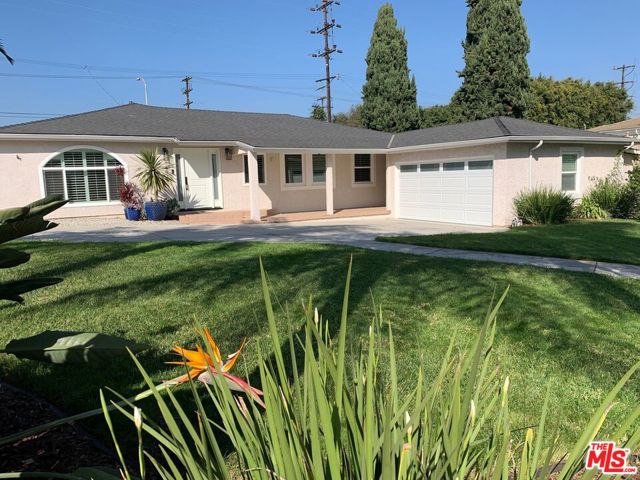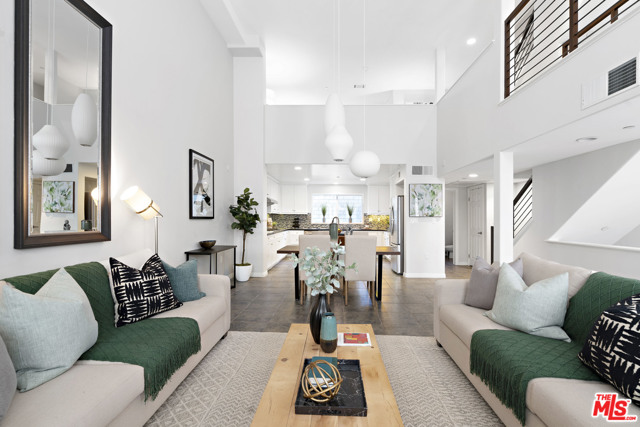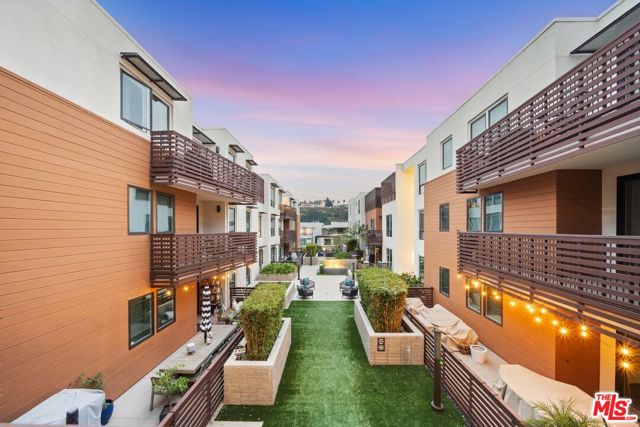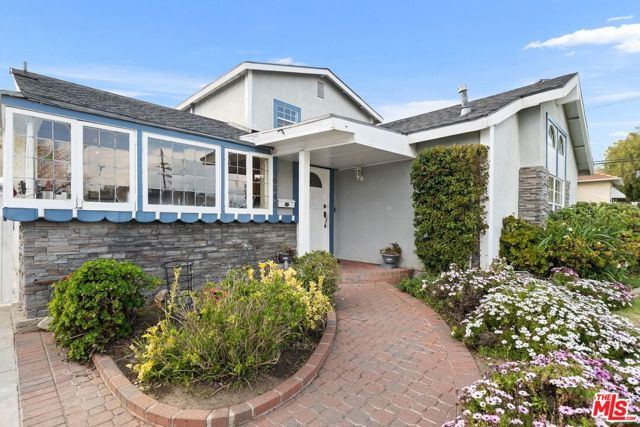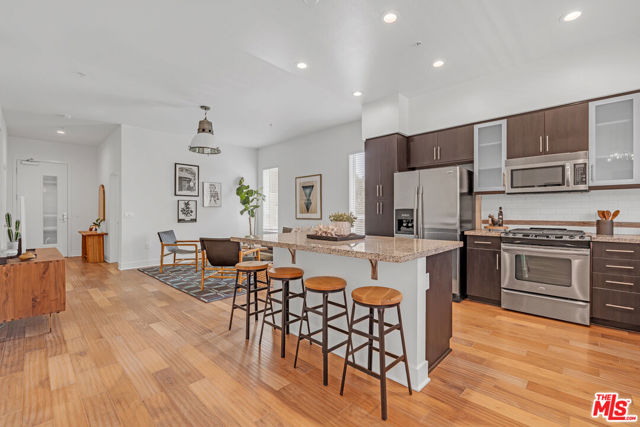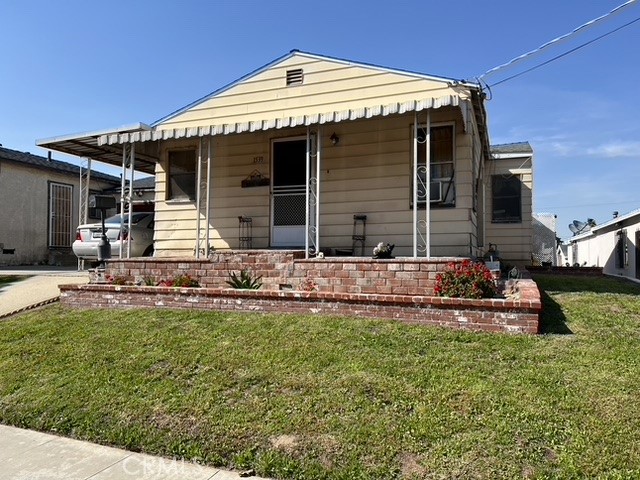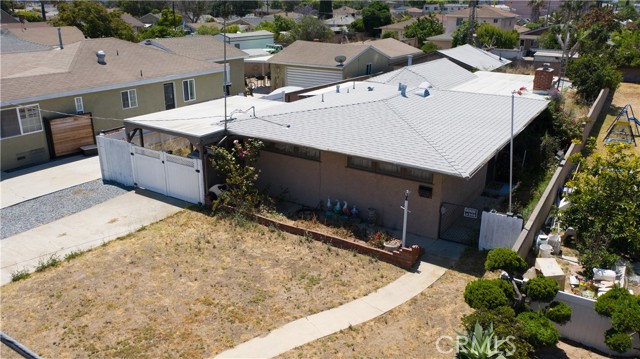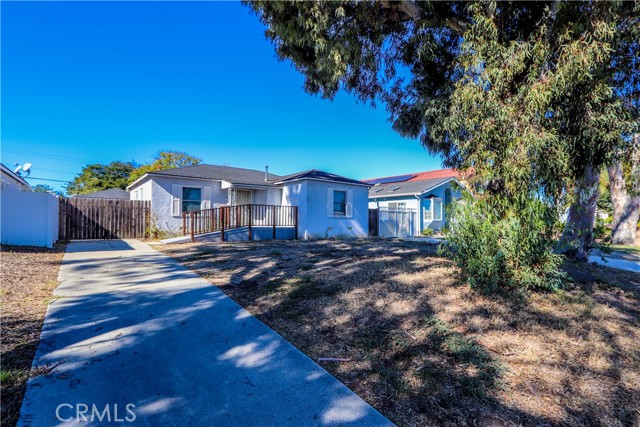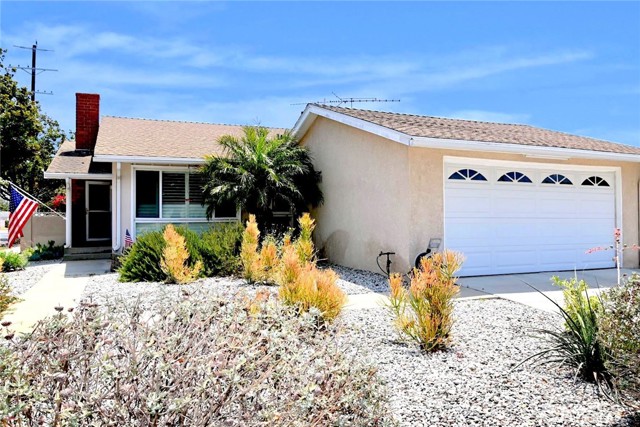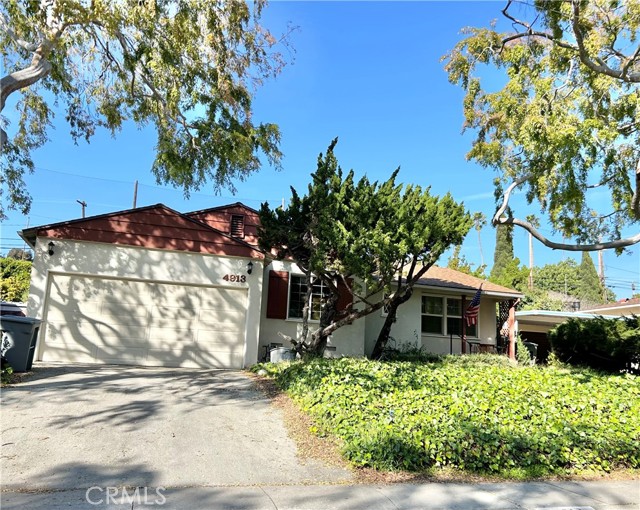
View Photos
4913 Sharynne Ln Torrance, CA 90505
$1,475,000
Sold Price as of 02/16/2024
- 3 Beds
- 2 Baths
- 1,719 Sq.Ft.
Sold
Property Overview: 4913 Sharynne Ln Torrance, CA has 3 bedrooms, 2 bathrooms, 1,719 living square feet and 9,282 square feet lot size. Call an Ardent Real Estate Group agent with any questions you may have.
Listed by Jenna Christensen | BRE #01341901 | Engel & Volkers LA South Bay
Co-listed by Rebecca Davidson | BRE #01894087 | Re/Max Estate Properties
Co-listed by Rebecca Davidson | BRE #01894087 | Re/Max Estate Properties
Last checked: 6 minutes ago |
Last updated: July 3rd, 2024 |
Source CRMLS |
DOM: 0
Home details
- Lot Sq. Ft
- 9,282
- HOA Dues
- $0/mo
- Year built
- 1949
- Garage
- 2 Car
- Property Type:
- Single Family Home
- Status
- Sold
- MLS#
- SB24033608
- City
- Torrance
- County
- Los Angeles
- Time on Site
- 139 days
Show More
Property Details for 4913 Sharynne Ln
Local Torrance Agent
Loading...
Sale History for 4913 Sharynne Ln
Last sold for $1,475,000 on February 16th, 2024
-
July, 2024
-
Jul 3, 2024
Date
Hold
CRMLS: SB24118555
$1,895,000
Price
-
Jun 12, 2024
Date
Active
CRMLS: SB24118555
$1,895,000
Price
-
Listing provided courtesy of CRMLS
-
February, 2024
-
Feb 16, 2024
Date
Active
CRMLS: SB24033608
$1,475,000
Price
-
Feb 16, 2024
Date
Sold
CRMLS: SB24033608
$1,475,000
Price
-
July, 2010
-
Jul 21, 2010
Date
Sold (Public Records)
Public Records
--
Price
Show More
Tax History for 4913 Sharynne Ln
Assessed Value (2020):
$119,619
| Year | Land Value | Improved Value | Assessed Value |
|---|---|---|---|
| 2020 | $70,589 | $49,030 | $119,619 |
Home Value Compared to the Market
This property vs the competition
About 4913 Sharynne Ln
Detailed summary of property
Public Facts for 4913 Sharynne Ln
Public county record property details
- Beds
- 3
- Baths
- 2
- Year built
- 1949
- Sq. Ft.
- 1,719
- Lot Size
- 9,280
- Stories
- --
- Type
- Single Family Residential
- Pool
- No
- Spa
- No
- County
- Los Angeles
- Lot#
- 7
- APN
- 7527-020-007
The source for these homes facts are from public records.
90505 Real Estate Sale History (Last 30 days)
Last 30 days of sale history and trends
Median List Price
$1,400,000
Median List Price/Sq.Ft.
$792
Median Sold Price
$1,211,500
Median Sold Price/Sq.Ft.
$730
Total Inventory
53
Median Sale to List Price %
95.02%
Avg Days on Market
19
Loan Type
Conventional (37.5%), FHA (0%), VA (0%), Cash (37.5%), Other (18.75%)
Thinking of Selling?
Is this your property?
Thinking of Selling?
Call, Text or Message
Thinking of Selling?
Call, Text or Message
Homes for Sale Near 4913 Sharynne Ln
Nearby Homes for Sale
Recently Sold Homes Near 4913 Sharynne Ln
Related Resources to 4913 Sharynne Ln
New Listings in 90505
Popular Zip Codes
Popular Cities
- Anaheim Hills Homes for Sale
- Brea Homes for Sale
- Corona Homes for Sale
- Fullerton Homes for Sale
- Huntington Beach Homes for Sale
- Irvine Homes for Sale
- La Habra Homes for Sale
- Long Beach Homes for Sale
- Los Angeles Homes for Sale
- Ontario Homes for Sale
- Placentia Homes for Sale
- Riverside Homes for Sale
- San Bernardino Homes for Sale
- Whittier Homes for Sale
- Yorba Linda Homes for Sale
- More Cities
Other Torrance Resources
- Torrance Homes for Sale
- Torrance Townhomes for Sale
- Torrance Condos for Sale
- Torrance 1 Bedroom Homes for Sale
- Torrance 2 Bedroom Homes for Sale
- Torrance 3 Bedroom Homes for Sale
- Torrance 4 Bedroom Homes for Sale
- Torrance 5 Bedroom Homes for Sale
- Torrance Single Story Homes for Sale
- Torrance Homes for Sale with Pools
- Torrance Homes for Sale with 3 Car Garages
- Torrance New Homes for Sale
- Torrance Homes for Sale with Large Lots
- Torrance Cheapest Homes for Sale
- Torrance Luxury Homes for Sale
- Torrance Newest Listings for Sale
- Torrance Homes Pending Sale
- Torrance Recently Sold Homes
Based on information from California Regional Multiple Listing Service, Inc. as of 2019. This information is for your personal, non-commercial use and may not be used for any purpose other than to identify prospective properties you may be interested in purchasing. Display of MLS data is usually deemed reliable but is NOT guaranteed accurate by the MLS. Buyers are responsible for verifying the accuracy of all information and should investigate the data themselves or retain appropriate professionals. Information from sources other than the Listing Agent may have been included in the MLS data. Unless otherwise specified in writing, Broker/Agent has not and will not verify any information obtained from other sources. The Broker/Agent providing the information contained herein may or may not have been the Listing and/or Selling Agent.
