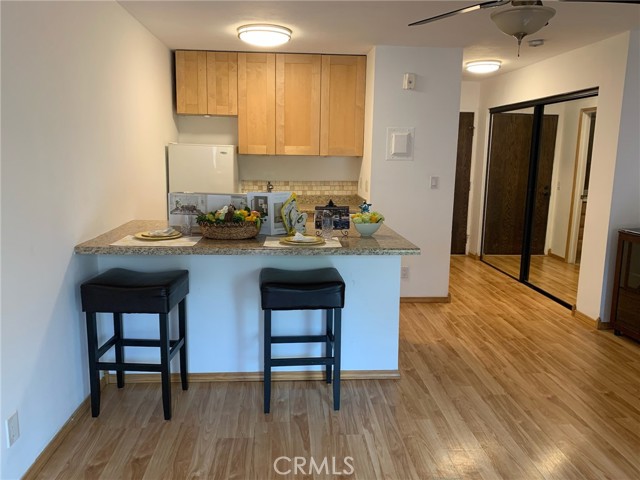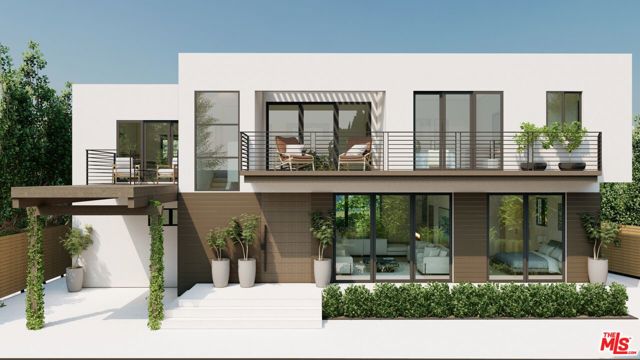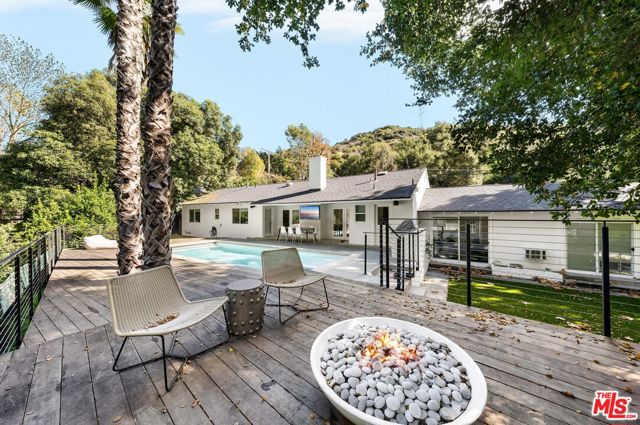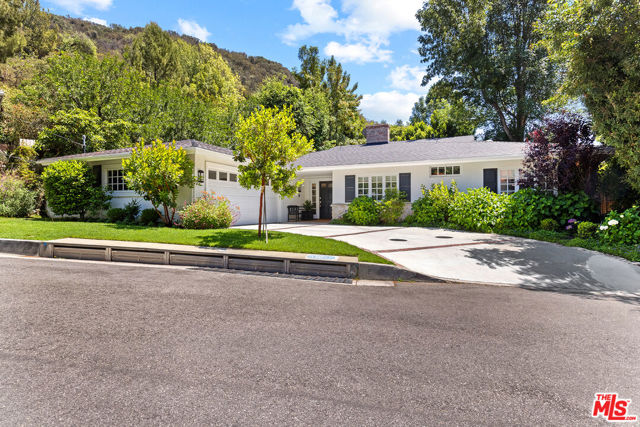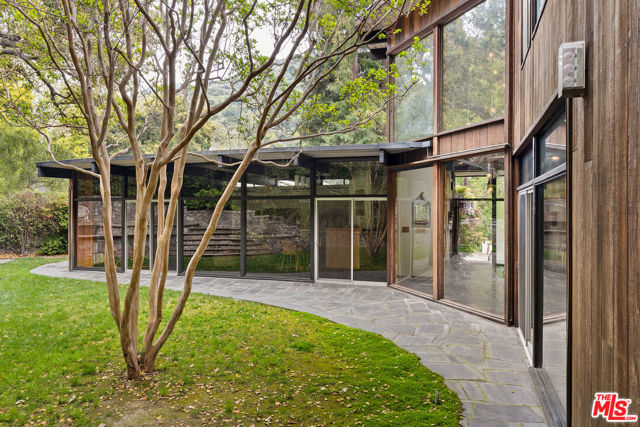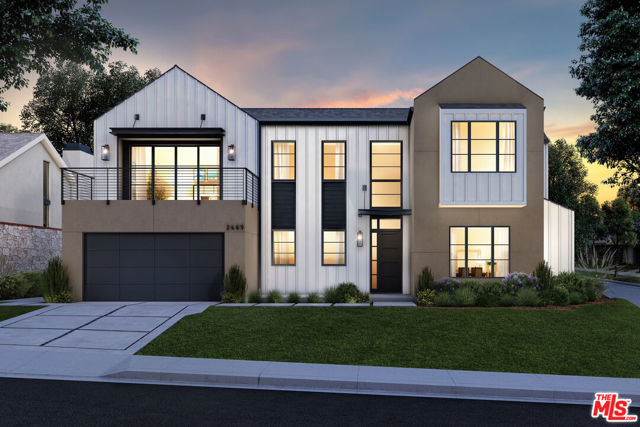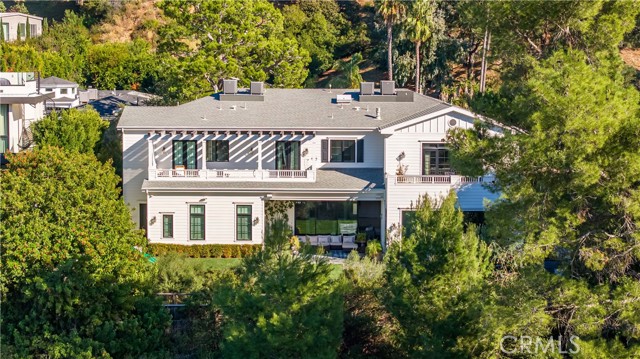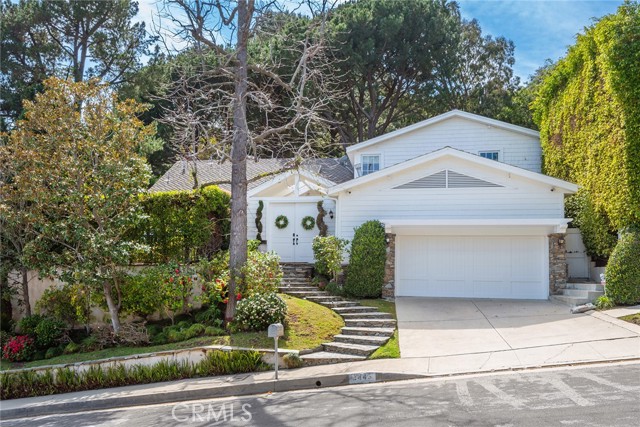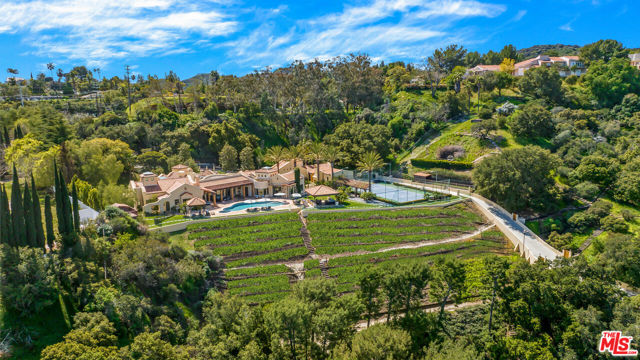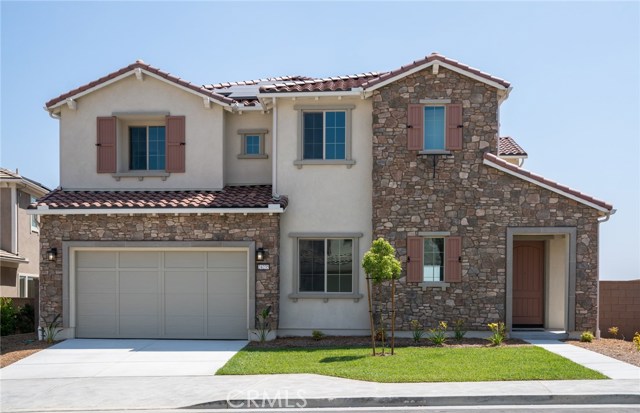4916 Summit View Dr Westlake Village, CA 91362
$4,300,000
Sold Price as of 08/29/2017
- 6 Beds
- 6 Baths
- 9,660 Sq.Ft.
Off Market
Property Overview: 4916 Summit View Dr Westlake Village, CA has 6 bedrooms, 6 bathrooms, 9,660 living square feet and 59,241 square feet lot size. Call an Ardent Real Estate Group agent with any questions you may have.
Home Value Compared to the Market
Refinance your Current Mortgage and Save
Save $
You could be saving money by taking advantage of a lower rate and reducing your monthly payment. See what current rates are at and get a free no-obligation quote on today's refinance rates.
Local Westlake Village Agent
Loading...
Sale History for 4916 Summit View Dr
Last sold for $4,300,000 on August 29th, 2017
-
February, 2018
-
Feb 18, 2018
Date
Expired
CRMLS: 217003049
$18,000
Price
-
Aug 4, 2017
Date
Hold
CRMLS: 217003049
$18,000
Price
-
Aug 3, 2017
Date
Active Under Contract
CRMLS: 217003049
$18,000
Price
-
Jun 15, 2017
Date
Price Change
CRMLS: 217003049
$18,000
Price
-
Mar 22, 2017
Date
Active
CRMLS: 217003049
$19,500
Price
-
Listing provided courtesy of CRMLS
-
August, 2017
-
Aug 29, 2017
Date
Sold
CRMLS: 217001557
$4,300,000
Price
-
Aug 23, 2017
Date
Pending
CRMLS: 217001557
$4,495,000
Price
-
Aug 4, 2017
Date
Active Under Contract
CRMLS: 217001557
$4,495,000
Price
-
Apr 19, 2017
Date
Price Change
CRMLS: 217001557
$4,495,000
Price
-
Feb 13, 2017
Date
Active
CRMLS: 217001557
$4,750,000
Price
-
Listing provided courtesy of CRMLS
-
August, 2017
-
Aug 29, 2017
Date
Sold (Public Records)
Public Records
$4,300,000
Price
-
February, 2017
-
Feb 13, 2017
Date
Canceled
CRMLS: 216016391
$4,750,000
Price
-
Dec 5, 2016
Date
Active
CRMLS: 216016391
$4,750,000
Price
-
Listing provided courtesy of CRMLS
-
August, 2014
-
Aug 15, 2014
Date
Price Change
CRMLS: 214030579
$19,500
Price
-
Listing provided courtesy of CRMLS
-
July, 2014
-
Jul 29, 2014
Date
Price Change
CRMLS: 13008066
$4,595,000
Price
-
Sep 14, 2013
Date
Price Change
CRMLS: 13008066
$4,995,000
Price
-
Jun 14, 2013
Date
Price Change
CRMLS: 13008066
$5,295,000
Price
-
Listing provided courtesy of CRMLS
-
March, 2006
-
Mar 24, 2006
Date
Sold (Public Records)
Public Records
$4,700,000
Price
Show More
Tax History for 4916 Summit View Dr
Assessed Value (2020):
$4,473,720
| Year | Land Value | Improved Value | Assessed Value |
|---|---|---|---|
| 2020 | $2,907,918 | $1,565,802 | $4,473,720 |
About 4916 Summit View Dr
Detailed summary of property
Public Facts for 4916 Summit View Dr
Public county record property details
- Beds
- 6
- Baths
- 6
- Year built
- 1993
- Sq. Ft.
- 9,660
- Lot Size
- 59,241
- Stories
- 2
- Type
- Single Family Residential
- Pool
- Yes
- Spa
- No
- County
- Ventura
- Lot#
- 69
- APN
- 680-0-300-445
The source for these homes facts are from public records.
91362 Real Estate Sale History (Last 30 days)
Last 30 days of sale history and trends
Median List Price
$1,400,000
Median List Price/Sq.Ft.
$579
Median Sold Price
$1,480,000
Median Sold Price/Sq.Ft.
$598
Total Inventory
97
Median Sale to List Price %
107.64%
Avg Days on Market
29
Loan Type
Conventional (46.34%), FHA (0%), VA (0%), Cash (21.95%), Other (19.51%)
Thinking of Selling?
Is this your property?
Thinking of Selling?
Call, Text or Message
Thinking of Selling?
Call, Text or Message
Refinance your Current Mortgage and Save
Save $
You could be saving money by taking advantage of a lower rate and reducing your monthly payment. See what current rates are at and get a free no-obligation quote on today's refinance rates.
Homes for Sale Near 4916 Summit View Dr
Nearby Homes for Sale
Recently Sold Homes Near 4916 Summit View Dr
Nearby Homes to 4916 Summit View Dr
Data from public records.
5 Beds |
5 Baths |
6,137 Sq. Ft.
5 Beds |
4 Baths |
7,156 Sq. Ft.
6 Beds |
7 Baths |
6,762 Sq. Ft.
5 Beds |
5 Baths |
6,621 Sq. Ft.
5 Beds |
5 Baths |
6,473 Sq. Ft.
5 Beds |
5 Baths |
6,774 Sq. Ft.
4 Beds |
5 Baths |
5,698 Sq. Ft.
5 Beds |
8 Baths |
8,693 Sq. Ft.
4 Beds |
5 Baths |
6,190 Sq. Ft.
6 Beds |
7 Baths |
7,761 Sq. Ft.
6 Beds |
7 Baths |
8,115 Sq. Ft.
-- Beds |
-- Baths |
-- Sq. Ft.
Related Resources to 4916 Summit View Dr
New Listings in 91362
Popular Zip Codes
Popular Cities
- Anaheim Hills Homes for Sale
- Brea Homes for Sale
- Corona Homes for Sale
- Fullerton Homes for Sale
- Huntington Beach Homes for Sale
- Irvine Homes for Sale
- La Habra Homes for Sale
- Long Beach Homes for Sale
- Los Angeles Homes for Sale
- Ontario Homes for Sale
- Placentia Homes for Sale
- Riverside Homes for Sale
- San Bernardino Homes for Sale
- Whittier Homes for Sale
- Yorba Linda Homes for Sale
- More Cities
Other Westlake Village Resources
- Westlake Village Homes for Sale
- Westlake Village Townhomes for Sale
- Westlake Village Condos for Sale
- Westlake Village 2 Bedroom Homes for Sale
- Westlake Village 3 Bedroom Homes for Sale
- Westlake Village 4 Bedroom Homes for Sale
- Westlake Village 5 Bedroom Homes for Sale
- Westlake Village Single Story Homes for Sale
- Westlake Village Homes for Sale with Pools
- Westlake Village Homes for Sale with 3 Car Garages
- Westlake Village New Homes for Sale
- Westlake Village Homes for Sale with Large Lots
- Westlake Village Cheapest Homes for Sale
- Westlake Village Luxury Homes for Sale
- Westlake Village Newest Listings for Sale
- Westlake Village Homes Pending Sale
- Westlake Village Recently Sold Homes

