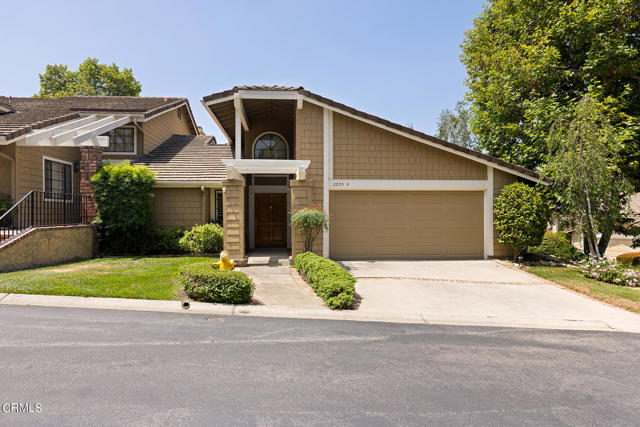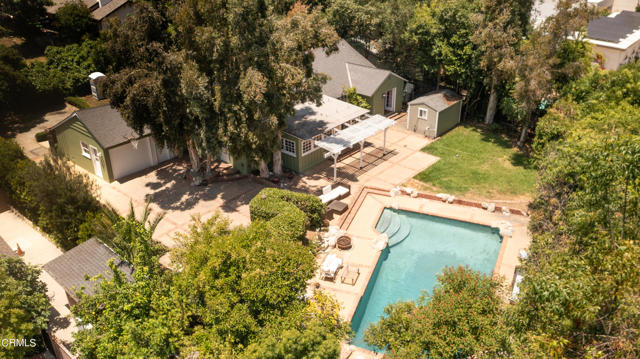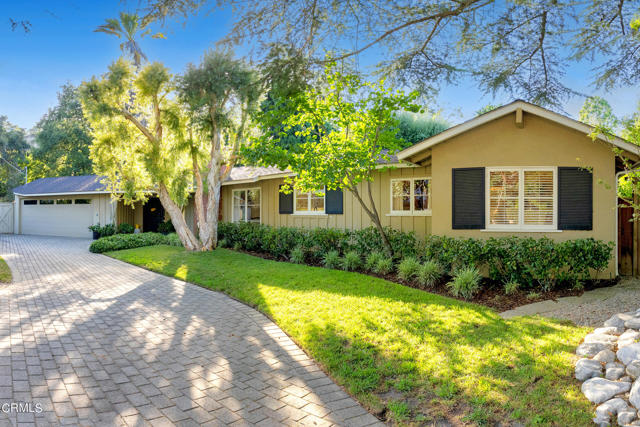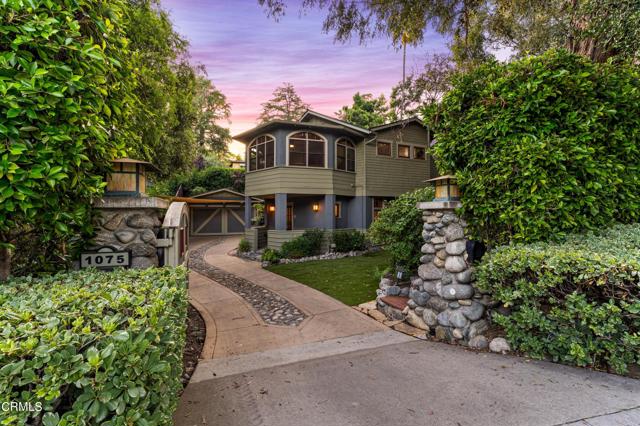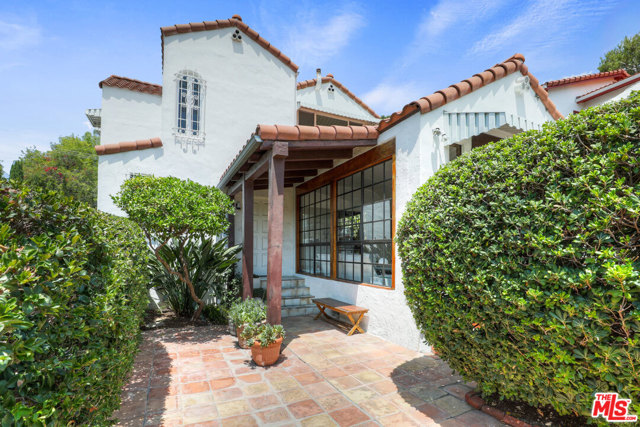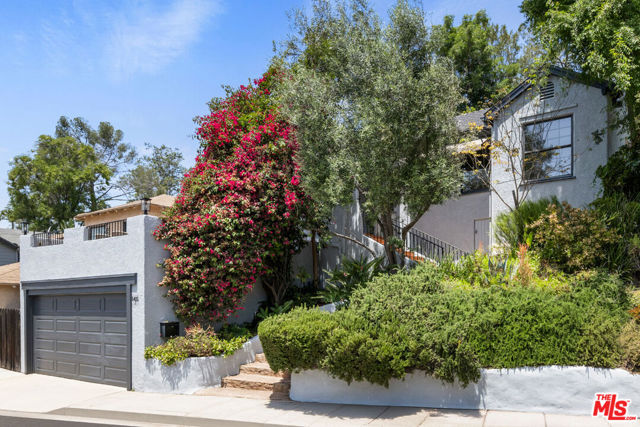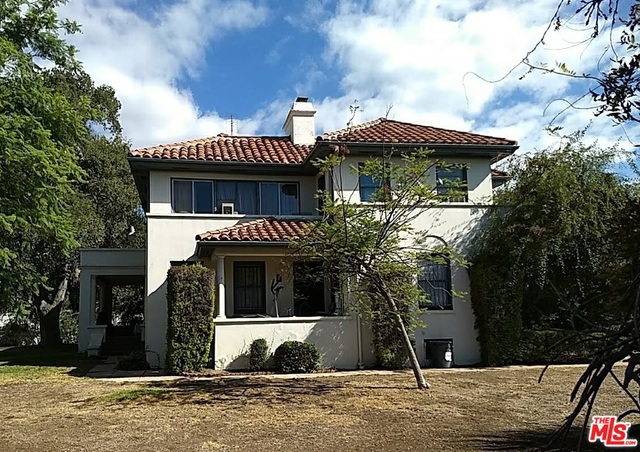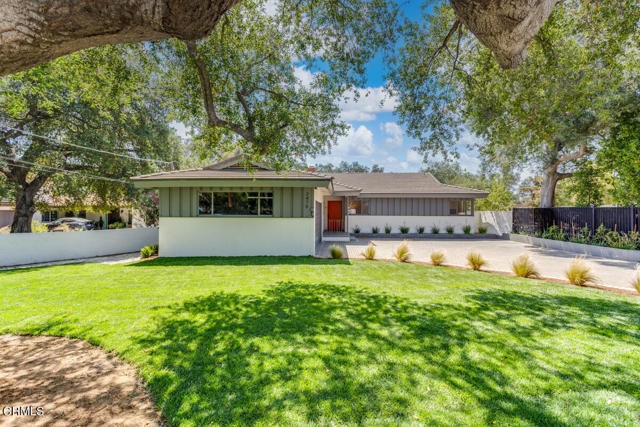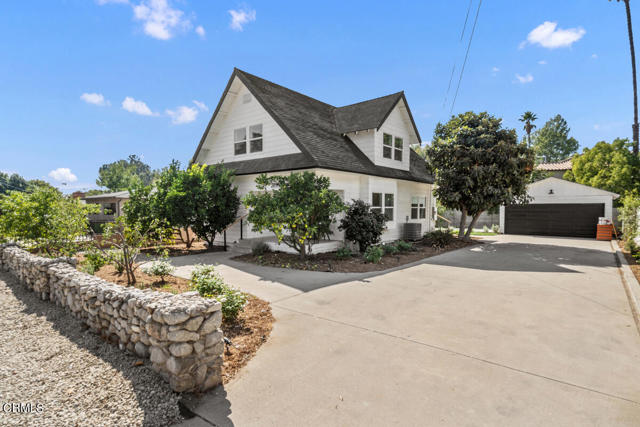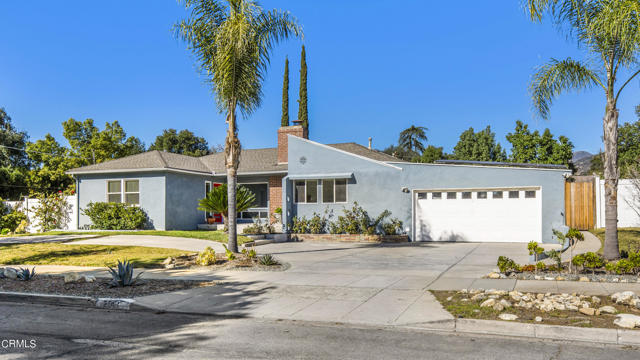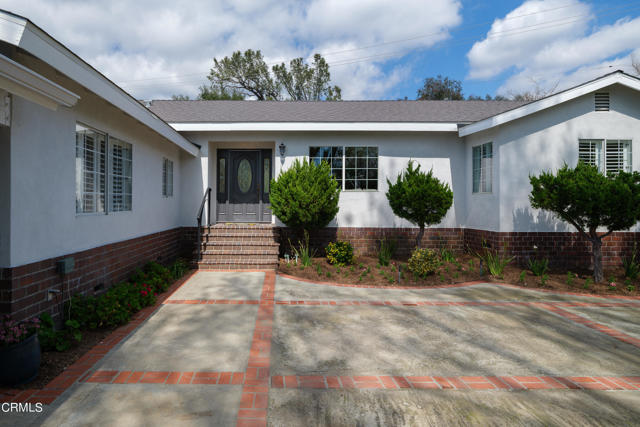
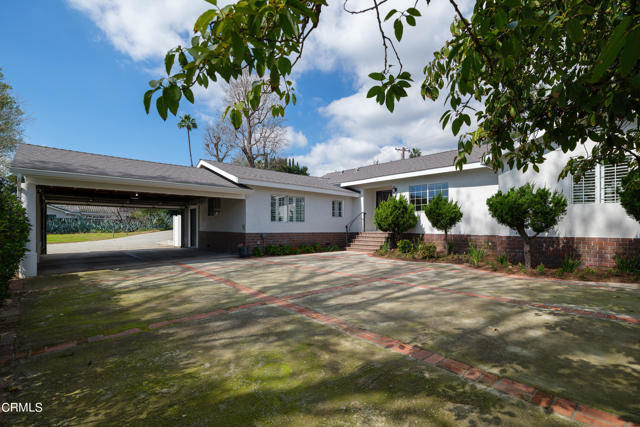
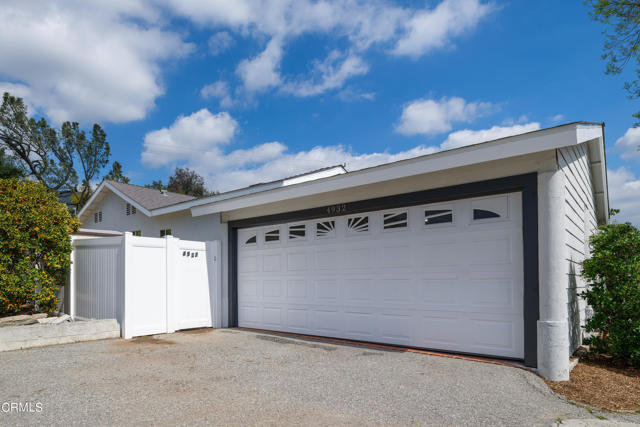
View Photos
4932 Angeles Crest Hwy La Canada Flintridge, CA 91011
$1,799,000
- 4 Beds
- 3 Baths
- 2,209 Sq.Ft.
For Sale
Property Overview: 4932 Angeles Crest Hwy La Canada Flintridge, CA has 4 bedrooms, 3 bathrooms, 2,209 living square feet and 14,936 square feet lot size. Call an Ardent Real Estate Group agent to verify current availability of this home or with any questions you may have.
Listed by Jason Berns | BRE #01787757 | Keller Williams Realty
Co-listed by Laura Berns | BRE #01407023 | Keller Williams Realty
Co-listed by Laura Berns | BRE #01407023 | Keller Williams Realty
Last checked: 5 minutes ago |
Last updated: June 29th, 2024 |
Source CRMLS |
DOM: 3
Get a $6,746 Cash Reward
New
Buy this home with Ardent Real Estate Group and get $6,746 back.
Call/Text (714) 706-1823
Home details
- Lot Sq. Ft
- 14,936
- HOA Dues
- $0/mo
- Year built
- 1949
- Garage
- --
- Property Type:
- Single Family Home
- Status
- Active
- MLS#
- P1-18273
- City
- La Canada Flintridge
- County
- Los Angeles
- Time on Site
- 2 days
Show More
Open Houses for 4932 Angeles Crest Hwy
No upcoming open houses
Schedule Tour
Loading...
Virtual Tour
Use the following link to view this property's virtual tour:
Property Details for 4932 Angeles Crest Hwy
Local La Canada Flintridge Agent
Loading...
Sale History for 4932 Angeles Crest Hwy
Last sold on May 1st, 1998
-
June, 2024
-
Jun 28, 2024
Date
Active
CRMLS: P1-18273
$1,799,000
Price
-
May, 2024
-
May 31, 2024
Date
Expired
CRMLS: P1-16781
$1,749,000
Price
-
Mar 8, 2024
Date
Active
CRMLS: P1-16781
$1,749,000
Price
-
Listing provided courtesy of CRMLS
-
May, 1998
-
May 1, 1998
Date
Sold (Public Records)
Public Records
--
Price
-
August, 1994
-
Aug 26, 1994
Date
Sold (Public Records)
Public Records
$225,000
Price
Show More
Tax History for 4932 Angeles Crest Hwy
Assessed Value (2020):
$388,313
| Year | Land Value | Improved Value | Assessed Value |
|---|---|---|---|
| 2020 | $188,593 | $199,720 | $388,313 |
Home Value Compared to the Market
This property vs the competition
About 4932 Angeles Crest Hwy
Detailed summary of property
Public Facts for 4932 Angeles Crest Hwy
Public county record property details
- Beds
- 2
- Baths
- 2
- Year built
- 1949
- Sq. Ft.
- 1,789
- Lot Size
- 14,931
- Stories
- --
- Type
- Single Family Residential
- Pool
- No
- Spa
- No
- County
- Los Angeles
- Lot#
- 2,P-Q
- APN
- 5816-003-042
The source for these homes facts are from public records.
91011 Real Estate Sale History (Last 30 days)
Last 30 days of sale history and trends
Median List Price
$2,980,000
Median List Price/Sq.Ft.
$909
Median Sold Price
$2,750,000
Median Sold Price/Sq.Ft.
$896
Total Inventory
59
Median Sale to List Price %
105.97%
Avg Days on Market
60
Loan Type
Conventional (25%), FHA (0%), VA (0%), Cash (0%), Other (62.5%)
Tour This Home
Buy with Ardent Real Estate Group and save $6,746.
Contact Jon
La Canada Flintridge Agent
Call, Text or Message
La Canada Flintridge Agent
Call, Text or Message
Get a $6,746 Cash Reward
New
Buy this home with Ardent Real Estate Group and get $6,746 back.
Call/Text (714) 706-1823
Homes for Sale Near 4932 Angeles Crest Hwy
Nearby Homes for Sale
Recently Sold Homes Near 4932 Angeles Crest Hwy
Related Resources to 4932 Angeles Crest Hwy
New Listings in 91011
Popular Zip Codes
Popular Cities
- Anaheim Hills Homes for Sale
- Brea Homes for Sale
- Corona Homes for Sale
- Fullerton Homes for Sale
- Huntington Beach Homes for Sale
- Irvine Homes for Sale
- La Habra Homes for Sale
- Long Beach Homes for Sale
- Los Angeles Homes for Sale
- Ontario Homes for Sale
- Placentia Homes for Sale
- Riverside Homes for Sale
- San Bernardino Homes for Sale
- Whittier Homes for Sale
- Yorba Linda Homes for Sale
- More Cities
Other La Canada Flintridge Resources
- La Canada Flintridge Homes for Sale
- La Canada Flintridge Townhomes for Sale
- La Canada Flintridge 2 Bedroom Homes for Sale
- La Canada Flintridge 3 Bedroom Homes for Sale
- La Canada Flintridge 4 Bedroom Homes for Sale
- La Canada Flintridge 5 Bedroom Homes for Sale
- La Canada Flintridge Single Story Homes for Sale
- La Canada Flintridge Homes for Sale with Pools
- La Canada Flintridge Homes for Sale with 3 Car Garages
- La Canada Flintridge New Homes for Sale
- La Canada Flintridge Homes for Sale with Large Lots
- La Canada Flintridge Cheapest Homes for Sale
- La Canada Flintridge Luxury Homes for Sale
- La Canada Flintridge Newest Listings for Sale
- La Canada Flintridge Homes Pending Sale
- La Canada Flintridge Recently Sold Homes
Based on information from California Regional Multiple Listing Service, Inc. as of 2019. This information is for your personal, non-commercial use and may not be used for any purpose other than to identify prospective properties you may be interested in purchasing. Display of MLS data is usually deemed reliable but is NOT guaranteed accurate by the MLS. Buyers are responsible for verifying the accuracy of all information and should investigate the data themselves or retain appropriate professionals. Information from sources other than the Listing Agent may have been included in the MLS data. Unless otherwise specified in writing, Broker/Agent has not and will not verify any information obtained from other sources. The Broker/Agent providing the information contained herein may or may not have been the Listing and/or Selling Agent.
