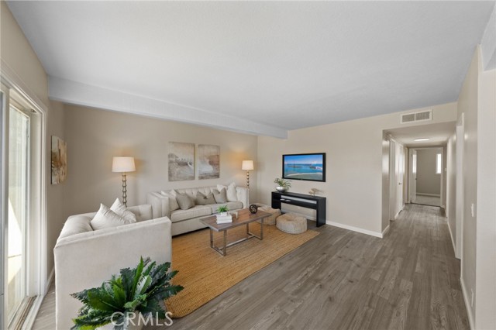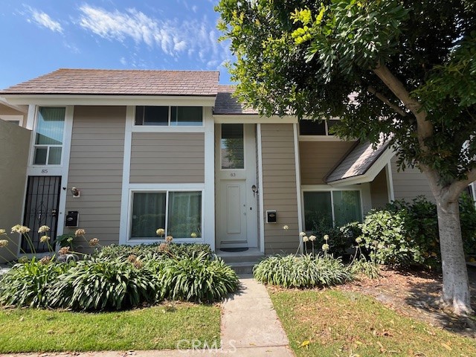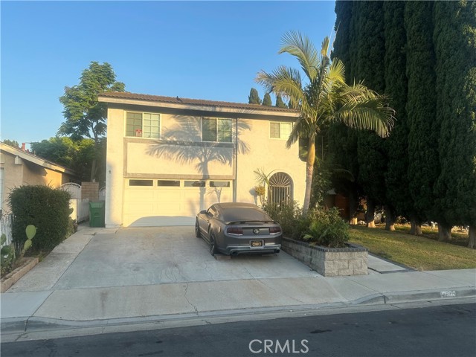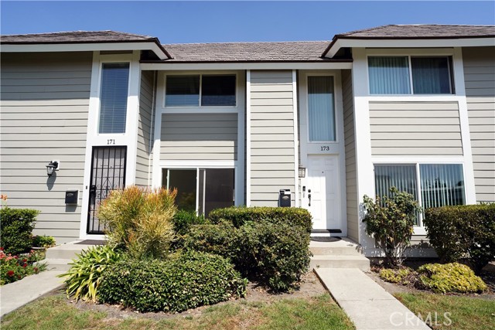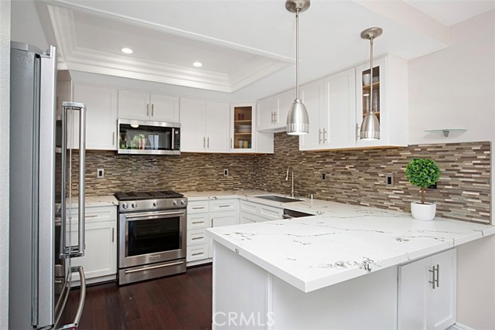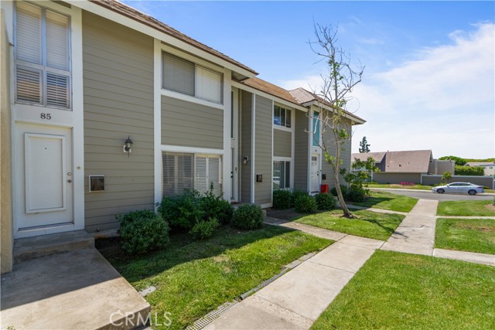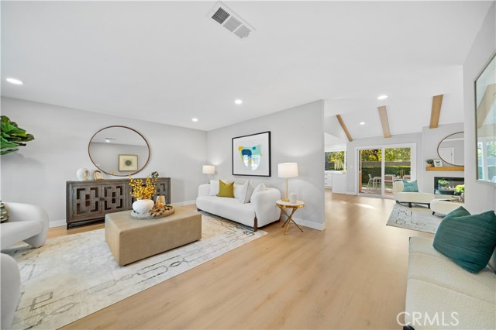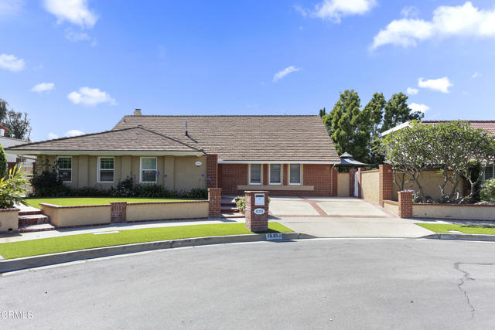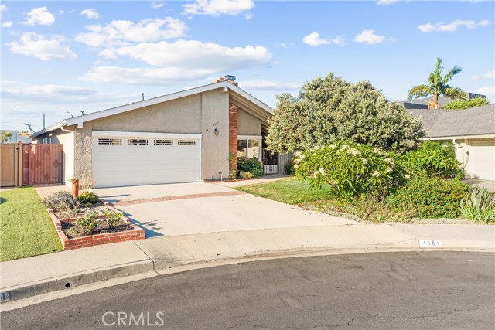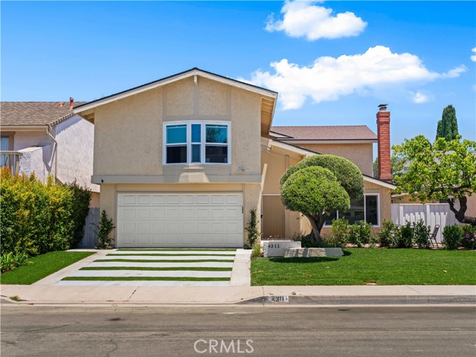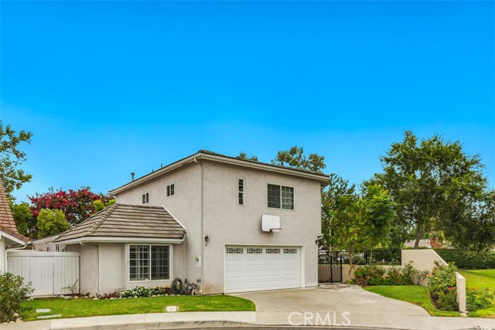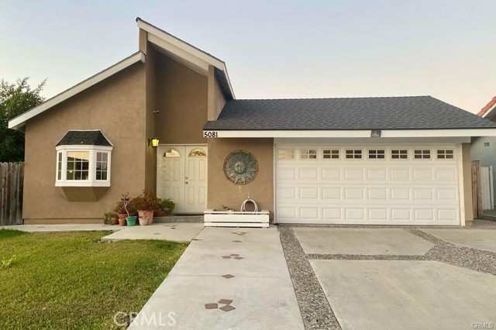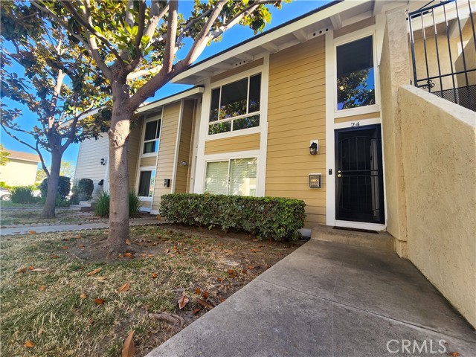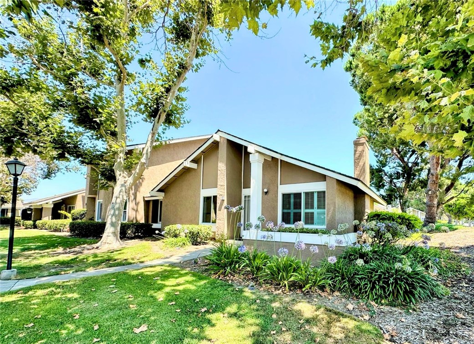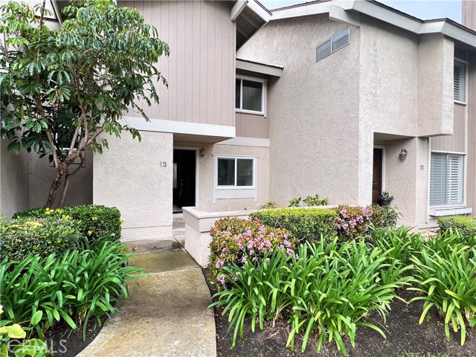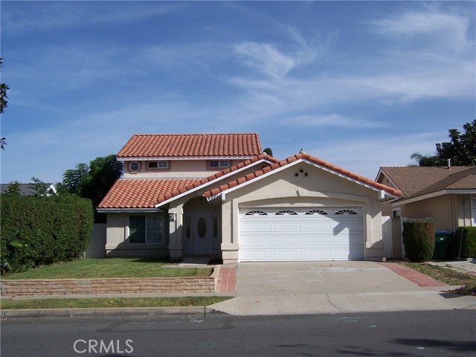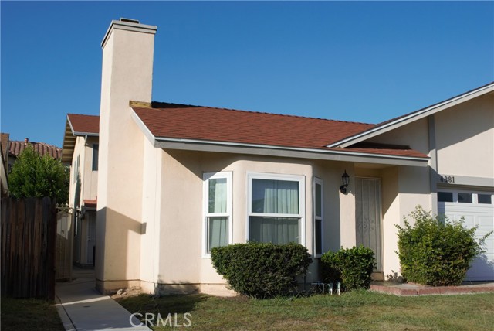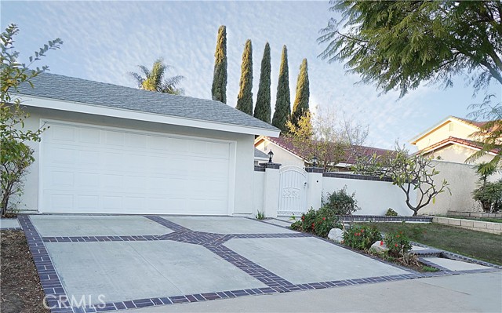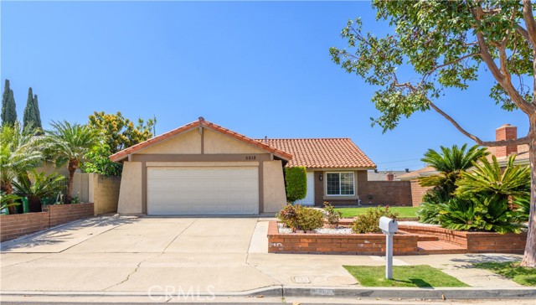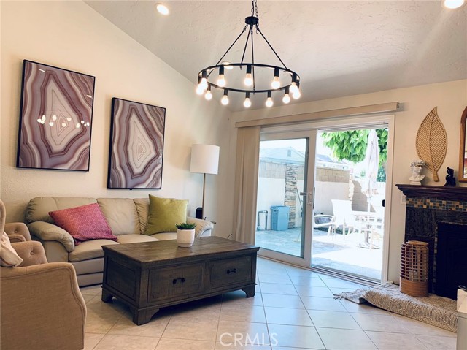
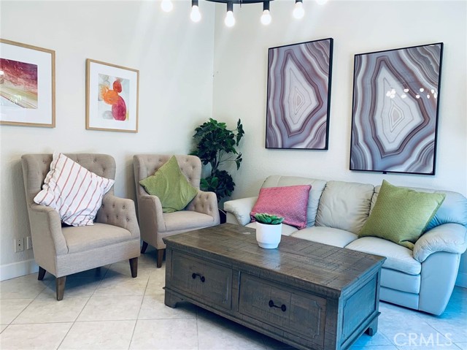
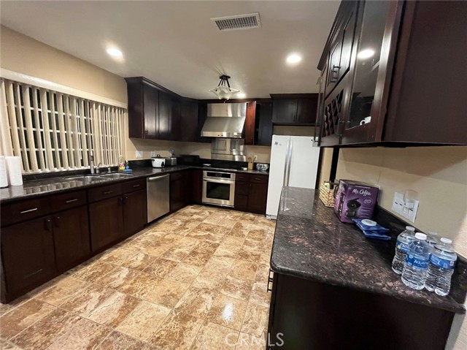
View Photos
4932 Barkwood Ave Irvine, CA 92604
$4,295
- 3 Beds
- 2 Baths
- 1,216 Sq.Ft.
For Lease
Property Overview: 4932 Barkwood Ave Irvine, CA has 3 bedrooms, 2 bathrooms, 1,216 living square feet and 5,000 square feet lot size. Call an Ardent Real Estate Group agent to verify current availability of this home or with any questions you may have.
Listed by Xiangqin Sun | BRE #02016770 | AMERIWAY REALTY
Last checked: 7 minutes ago |
Last updated: September 15th, 2024 |
Source CRMLS |
DOM: 16
Home details
- Lot Sq. Ft
- 5,000
- HOA Dues
- $0/mo
- Year built
- 1971
- Garage
- 2 Car
- Property Type:
- Single Family Home
- Status
- Active
- MLS#
- CV24181712
- City
- Irvine
- County
- Orange
- Time on Site
- 16 days
Show More
Open Houses for 4932 Barkwood Ave
No upcoming open houses
Schedule Tour
Loading...
Property Details for 4932 Barkwood Ave
Local Irvine Agent
Loading...
Sale History for 4932 Barkwood Ave
Last leased for $4,200 on August 17th, 2023
-
September, 2024
-
Sep 3, 2024
Date
Active
CRMLS: CV24181712
$4,490
Price
-
August, 2023
-
Aug 17, 2023
Date
Leased
CRMLS: CV23139635
$4,200
Price
-
Jul 28, 2023
Date
Active
CRMLS: CV23139635
$4,200
Price
-
Listing provided courtesy of CRMLS
-
November, 2020
-
Nov 19, 2020
Date
Leased
CRMLS: OC20188500
$3,150
Price
-
Sep 10, 2020
Date
Active
CRMLS: OC20188500
$3,250
Price
-
Listing provided courtesy of CRMLS
-
October, 2018
-
Oct 5, 2018
Date
Leased
CRMLS: OC18197558
$3,250
Price
-
Aug 14, 2018
Date
Active
CRMLS: OC18197558
$3,200
Price
-
Listing provided courtesy of CRMLS
-
August, 2017
-
Aug 3, 2017
Date
Leased
CRMLS: OC17162894
$3,000
Price
-
Jul 25, 2017
Date
Price Change
CRMLS: OC17162894
$3,000
Price
-
Jul 18, 2017
Date
Active
CRMLS: OC17162894
$3,200
Price
-
Listing provided courtesy of CRMLS
-
January, 2016
-
Jan 19, 2016
Date
Sold (Public Records)
Public Records
$700,000
Price
-
October, 2009
-
Oct 14, 2009
Date
Sold (Public Records)
Public Records
$480,000
Price
Show More
Tax History for 4932 Barkwood Ave
Assessed Value (2020):
$81,416
| Year | Land Value | Improved Value | Assessed Value |
|---|---|---|---|
| 2020 | $29,489 | $51,927 | $81,416 |
Home Value Compared to the Market
This property vs the competition
About 4932 Barkwood Ave
Detailed summary of property
Public Facts for 4932 Barkwood Ave
Public county record property details
- Beds
- 3
- Baths
- 2
- Year built
- 1971
- Sq. Ft.
- 1,216
- Lot Size
- 5,000
- Stories
- 1
- Type
- Single Family Residential
- Pool
- No
- Spa
- No
- County
- Orange
- Lot#
- 91
- APN
- 449-151-24
The source for these homes facts are from public records.
92604 Real Estate Sale History (Last 30 days)
Last 30 days of sale history and trends
Median List Price
$1,398,999
Median List Price/Sq.Ft.
$817
Median Sold Price
$1,435,000
Median Sold Price/Sq.Ft.
$843
Total Inventory
44
Median Sale to List Price %
98.97%
Avg Days on Market
17
Loan Type
Conventional (33.33%), FHA (0%), VA (0%), Cash (41.67%), Other (25%)
Homes for Sale Near 4932 Barkwood Ave
Nearby Homes for Sale
Homes for Lease Near 4932 Barkwood Ave
Nearby Homes for Lease
Recently Leased Homes Near 4932 Barkwood Ave
Related Resources to 4932 Barkwood Ave
New Listings in 92604
Popular Zip Codes
Popular Cities
- Anaheim Hills Homes for Sale
- Brea Homes for Sale
- Corona Homes for Sale
- Fullerton Homes for Sale
- Huntington Beach Homes for Sale
- La Habra Homes for Sale
- Long Beach Homes for Sale
- Los Angeles Homes for Sale
- Ontario Homes for Sale
- Placentia Homes for Sale
- Riverside Homes for Sale
- San Bernardino Homes for Sale
- Whittier Homes for Sale
- Yorba Linda Homes for Sale
- More Cities
Other Irvine Resources
- Irvine Homes for Sale
- Irvine Townhomes for Sale
- Irvine Condos for Sale
- Irvine 1 Bedroom Homes for Sale
- Irvine 2 Bedroom Homes for Sale
- Irvine 3 Bedroom Homes for Sale
- Irvine 4 Bedroom Homes for Sale
- Irvine 5 Bedroom Homes for Sale
- Irvine Single Story Homes for Sale
- Irvine Homes for Sale with Pools
- Irvine Homes for Sale with 3 Car Garages
- Irvine New Homes for Sale
- Irvine Homes for Sale with Large Lots
- Irvine Cheapest Homes for Sale
- Irvine Luxury Homes for Sale
- Irvine Newest Listings for Sale
- Irvine Homes Pending Sale
- Irvine Recently Sold Homes
Based on information from California Regional Multiple Listing Service, Inc. as of 2019. This information is for your personal, non-commercial use and may not be used for any purpose other than to identify prospective properties you may be interested in purchasing. Display of MLS data is usually deemed reliable but is NOT guaranteed accurate by the MLS. Buyers are responsible for verifying the accuracy of all information and should investigate the data themselves or retain appropriate professionals. Information from sources other than the Listing Agent may have been included in the MLS data. Unless otherwise specified in writing, Broker/Agent has not and will not verify any information obtained from other sources. The Broker/Agent providing the information contained herein may or may not have been the Listing and/or Selling Agent.
