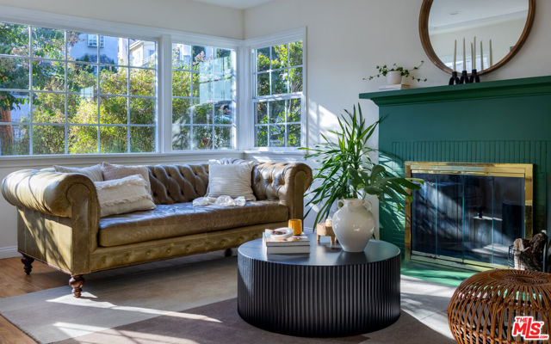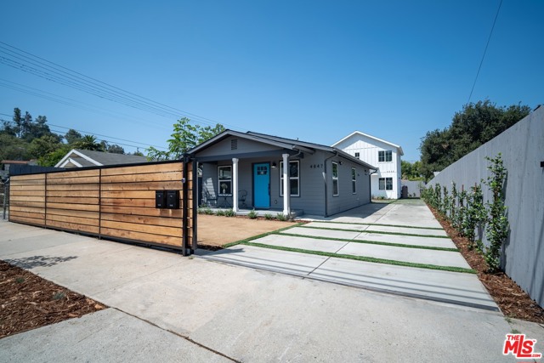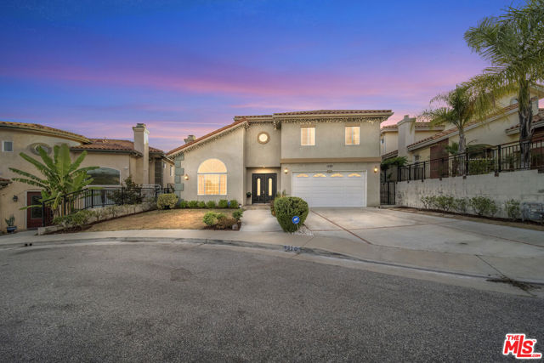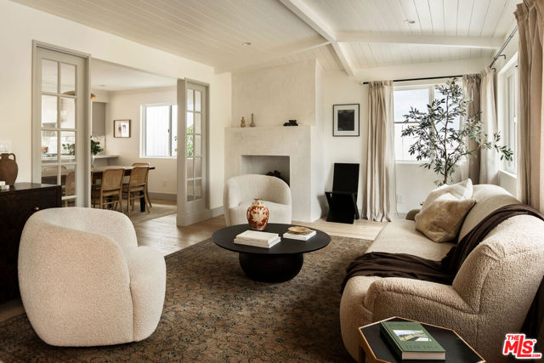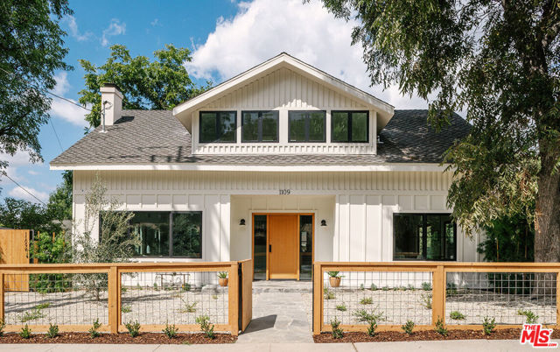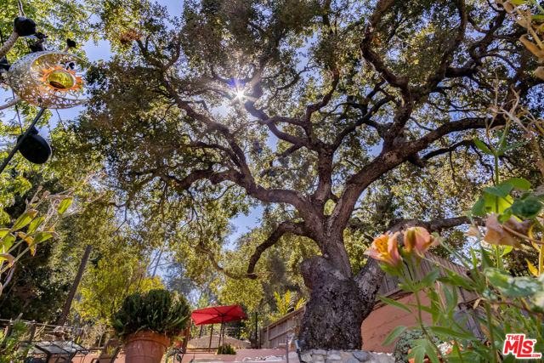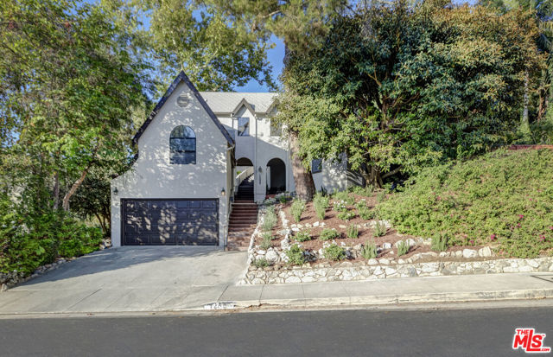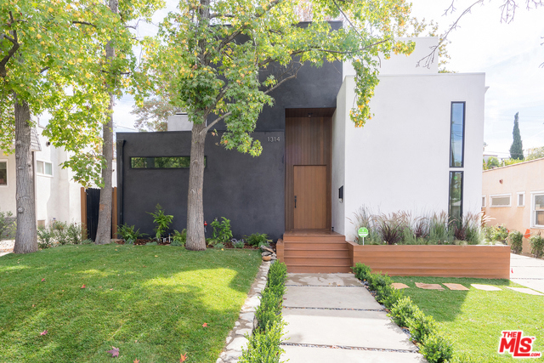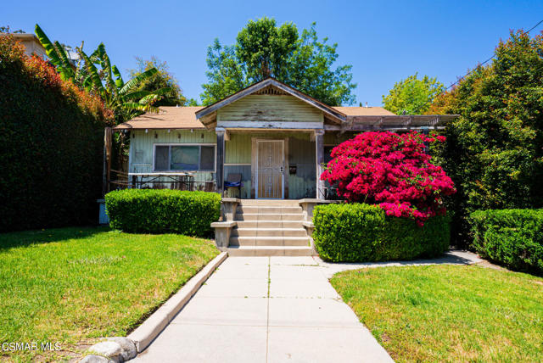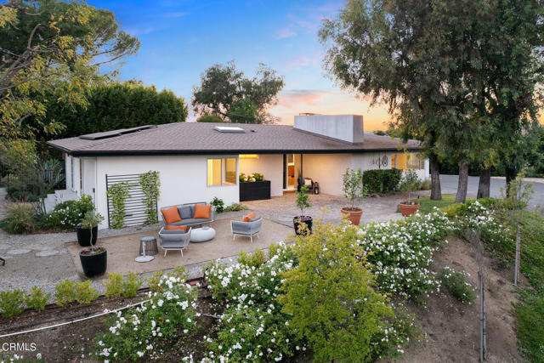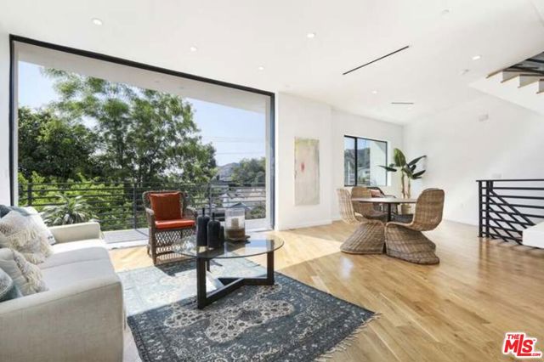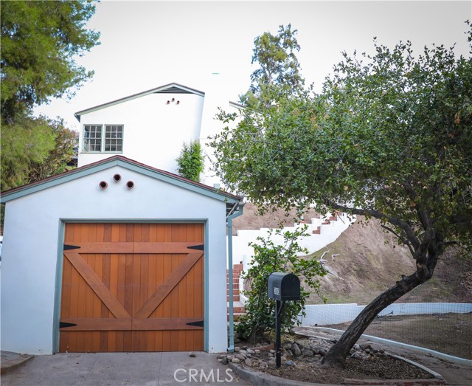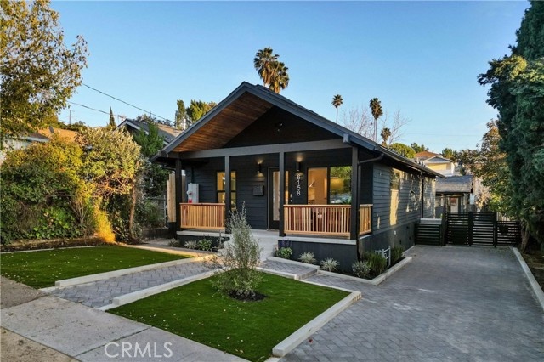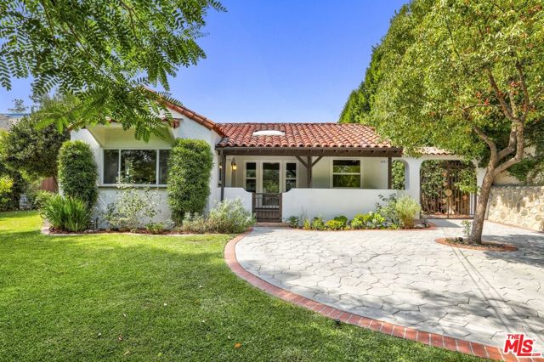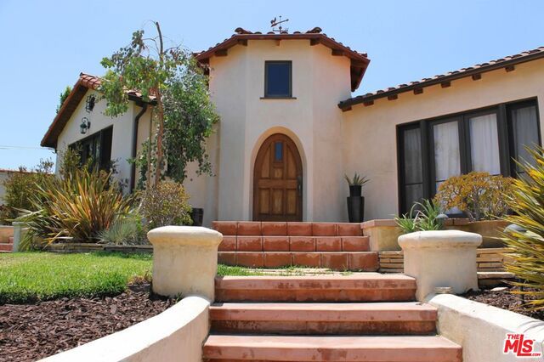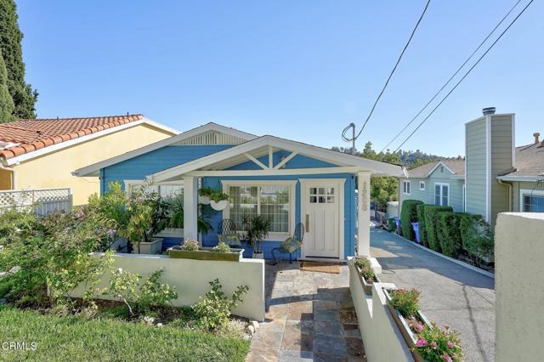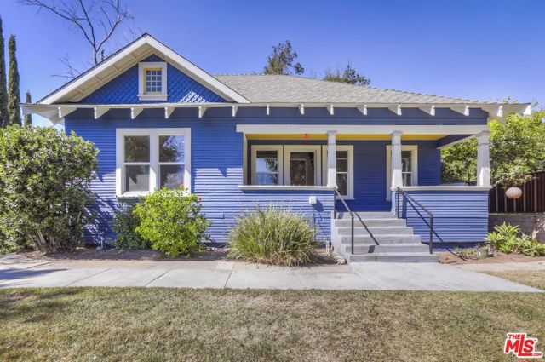
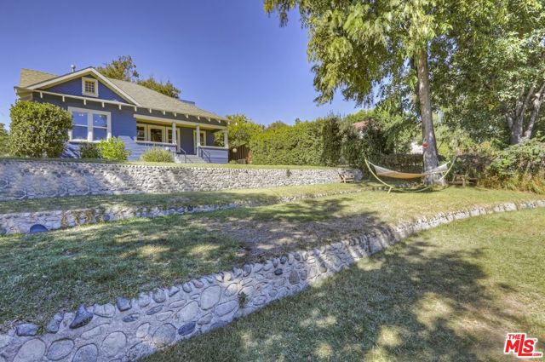
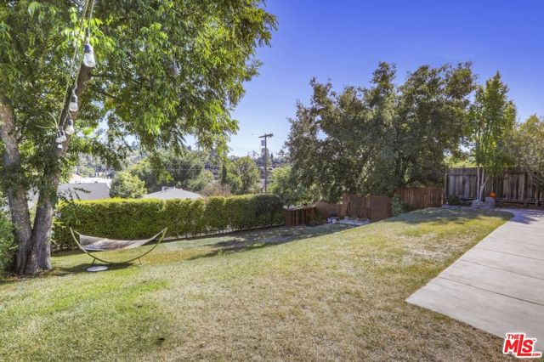
View Photos
4933 Glacier Dr Los Angeles, CA 90041
$6,300
Leased Price as of 08/27/2024
- 4 Beds
- 2 Baths
- 2,100 Sq.Ft.
Leased
Property Overview: 4933 Glacier Dr Los Angeles, CA has 4 bedrooms, 2 bathrooms, 2,100 living square feet and 20,302 square feet lot size. Call an Ardent Real Estate Group agent with any questions you may have.
Listed by Marie-Anne Meulen | BRE #01924913 | Compass
Last checked: 13 minutes ago |
Last updated: August 28th, 2024 |
Source CRMLS |
DOM: 61
Home details
- Lot Sq. Ft
- 20,302
- HOA Dues
- $0/mo
- Year built
- 1909
- Garage
- --
- Property Type:
- Single Family Home
- Status
- Leased
- MLS#
- 24409095
- City
- Los Angeles
- County
- Los Angeles
- Time on Site
- 84 days
Show More
Property Details for 4933 Glacier Dr
Local Los Angeles Agent
Loading...
Sale History for 4933 Glacier Dr
Last leased for $6,300 on August 27th, 2024
-
August, 2024
-
Aug 27, 2024
Date
Leased
CRMLS: 24409095
$6,300
Price
-
Jun 27, 2024
Date
Active
CRMLS: 24409095
$6,500
Price
-
May, 2020
-
May 6, 2020
Date
Leased
CRMLS: 20548196
$5,200
Price
-
Apr 1, 2020
Date
Active
CRMLS: 20548196
$5,200
Price
-
Apr 1, 2020
Date
Expired
CRMLS: 20548196
$5,200
Price
-
Feb 18, 2020
Date
Price Change
CRMLS: 20548196
$5,200
Price
-
Jan 28, 2020
Date
Active
CRMLS: 20548196
$5,595
Price
-
Listing provided courtesy of CRMLS
-
February, 2017
-
Feb 13, 2017
Date
Sold
CRMLS: 316008437
$1,375,000
Price
-
Sep 24, 2016
Date
Pending
CRMLS: 316008437
$1,350,000
Price
-
Sep 7, 2016
Date
Price Change
CRMLS: 316008437
$1,350,000
Price
-
Listing provided courtesy of CRMLS
-
February, 2017
-
Feb 2, 2017
Date
Sold (Public Records)
Public Records
$1,375,000
Price
-
November, 2009
-
Nov 20, 2009
Date
Expired
CRMLS: 12125247
$899,000
Price
-
May 22, 2009
Date
Active
CRMLS: 12125247
$899,000
Price
-
Listing provided courtesy of CRMLS
-
November, 2009
-
Nov 19, 2009
Date
Expired
CRMLS: 12125239
$899,000
Price
-
May 22, 2009
Date
Active
CRMLS: 12125239
$899,000
Price
-
Listing provided courtesy of CRMLS
-
October, 2002
-
Oct 10, 2002
Date
Sold (Public Records)
Public Records
$450,000
Price
Show More
Tax History for 4933 Glacier Dr
Assessed Value (2020):
$1,459,160
| Year | Land Value | Improved Value | Assessed Value |
|---|---|---|---|
| 2020 | $875,496 | $583,664 | $1,459,160 |
Home Value Compared to the Market
This property vs the competition
About 4933 Glacier Dr
Detailed summary of property
Public Facts for 4933 Glacier Dr
Public county record property details
- Beds
- 7
- Baths
- 4
- Year built
- 1909
- Sq. Ft.
- 2,916
- Lot Size
- 20,267
- Stories
- --
- Type
- Duplex (2 Units, Any Combination)
- Pool
- No
- Spa
- No
- County
- Los Angeles
- Lot#
- 15
- APN
- 5690-021-018
The source for these homes facts are from public records.
90041 Real Estate Sale History (Last 30 days)
Last 30 days of sale history and trends
Median List Price
$1,199,000
Median List Price/Sq.Ft.
$776
Median Sold Price
$1,460,000
Median Sold Price/Sq.Ft.
$897
Total Inventory
44
Median Sale to List Price %
97.4%
Avg Days on Market
25
Loan Type
Conventional (17.65%), FHA (0%), VA (0%), Cash (23.53%), Other (17.65%)
Thinking of Selling?
Is this your property?
Thinking of Selling?
Call, Text or Message
Thinking of Selling?
Call, Text or Message
Homes for Sale Near 4933 Glacier Dr
Nearby Homes for Sale
Homes for Lease Near 4933 Glacier Dr
Nearby Homes for Lease
Recently Leased Homes Near 4933 Glacier Dr
Related Resources to 4933 Glacier Dr
New Listings in 90041
Popular Zip Codes
Popular Cities
- Anaheim Hills Homes for Sale
- Brea Homes for Sale
- Corona Homes for Sale
- Fullerton Homes for Sale
- Huntington Beach Homes for Sale
- Irvine Homes for Sale
- La Habra Homes for Sale
- Long Beach Homes for Sale
- Ontario Homes for Sale
- Placentia Homes for Sale
- Riverside Homes for Sale
- San Bernardino Homes for Sale
- Whittier Homes for Sale
- Yorba Linda Homes for Sale
- More Cities
Other Los Angeles Resources
- Los Angeles Homes for Sale
- Los Angeles Townhomes for Sale
- Los Angeles Condos for Sale
- Los Angeles 1 Bedroom Homes for Sale
- Los Angeles 2 Bedroom Homes for Sale
- Los Angeles 3 Bedroom Homes for Sale
- Los Angeles 4 Bedroom Homes for Sale
- Los Angeles 5 Bedroom Homes for Sale
- Los Angeles Single Story Homes for Sale
- Los Angeles Homes for Sale with Pools
- Los Angeles Homes for Sale with 3 Car Garages
- Los Angeles New Homes for Sale
- Los Angeles Homes for Sale with Large Lots
- Los Angeles Cheapest Homes for Sale
- Los Angeles Luxury Homes for Sale
- Los Angeles Newest Listings for Sale
- Los Angeles Homes Pending Sale
- Los Angeles Recently Sold Homes
Based on information from California Regional Multiple Listing Service, Inc. as of 2019. This information is for your personal, non-commercial use and may not be used for any purpose other than to identify prospective properties you may be interested in purchasing. Display of MLS data is usually deemed reliable but is NOT guaranteed accurate by the MLS. Buyers are responsible for verifying the accuracy of all information and should investigate the data themselves or retain appropriate professionals. Information from sources other than the Listing Agent may have been included in the MLS data. Unless otherwise specified in writing, Broker/Agent has not and will not verify any information obtained from other sources. The Broker/Agent providing the information contained herein may or may not have been the Listing and/or Selling Agent.
