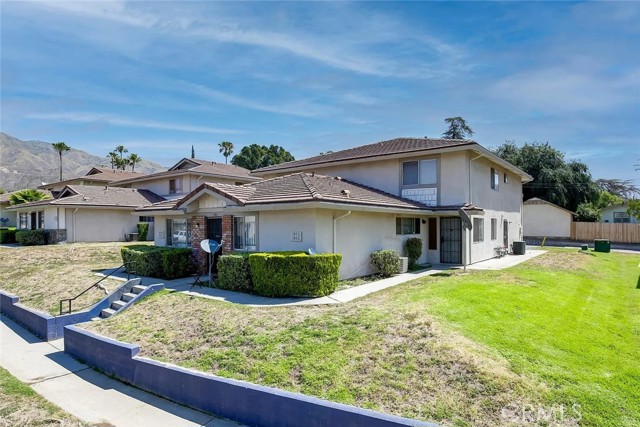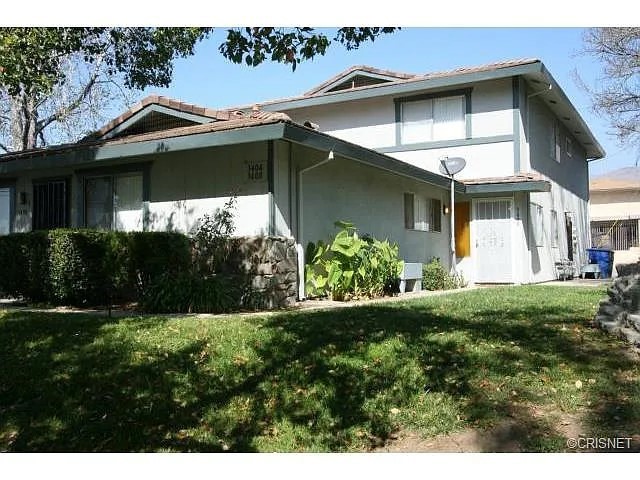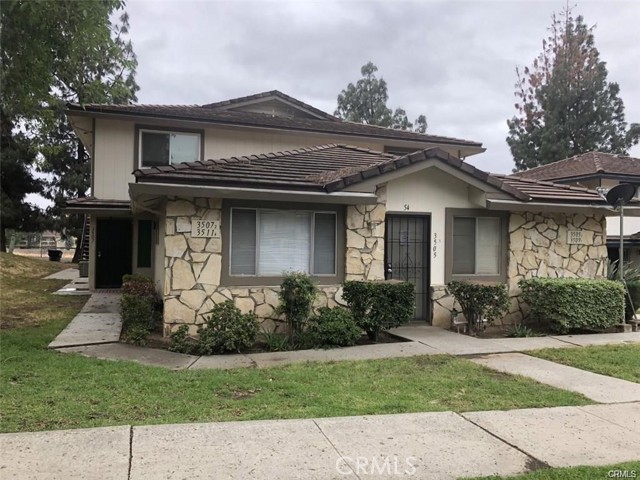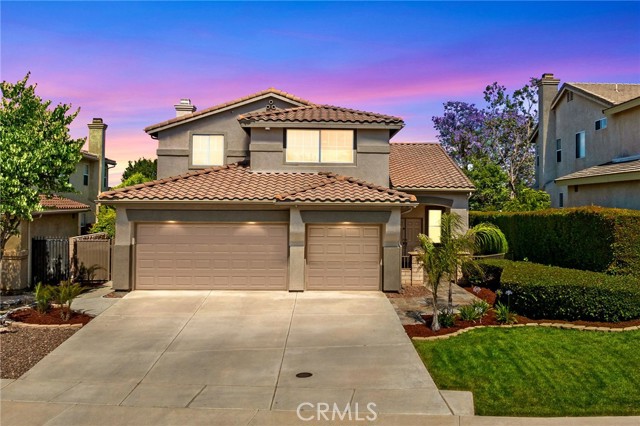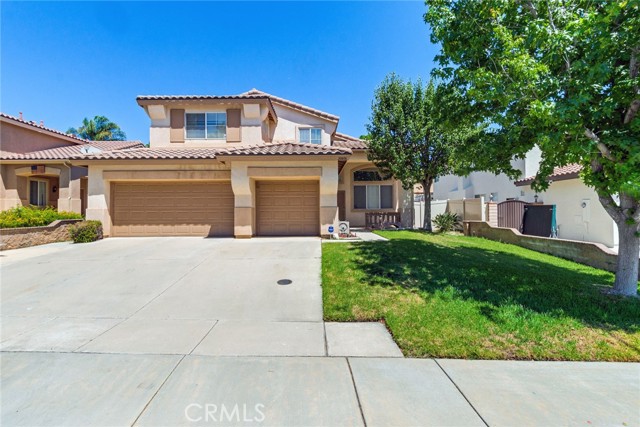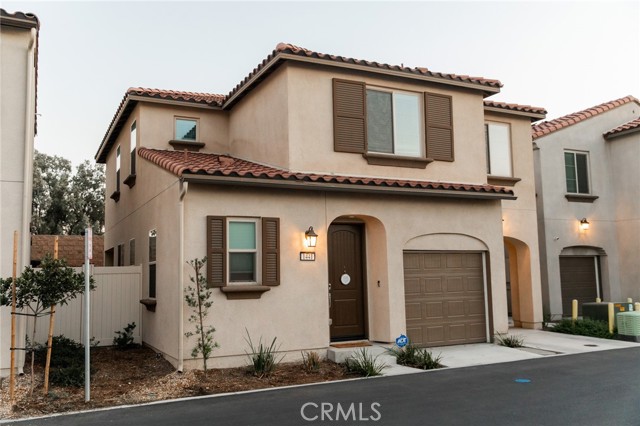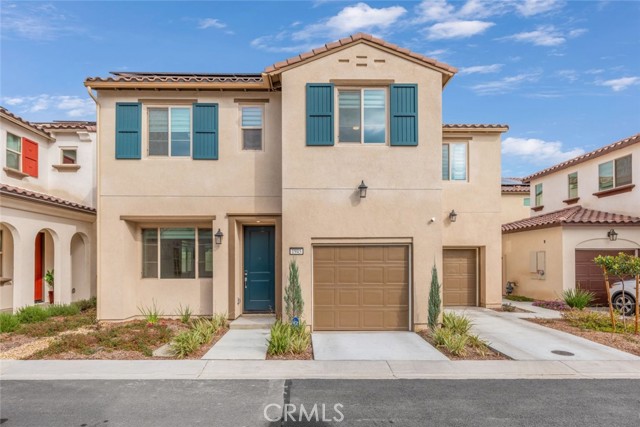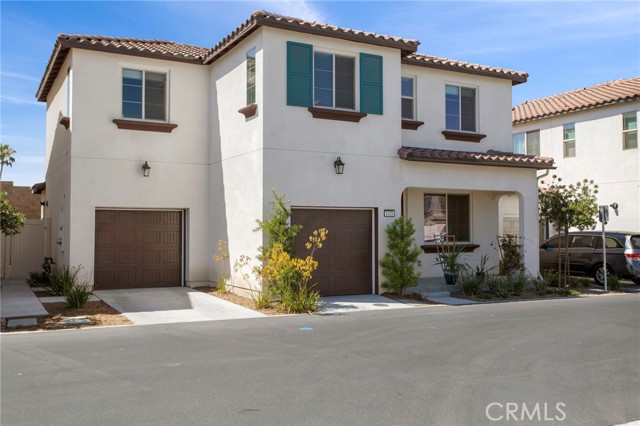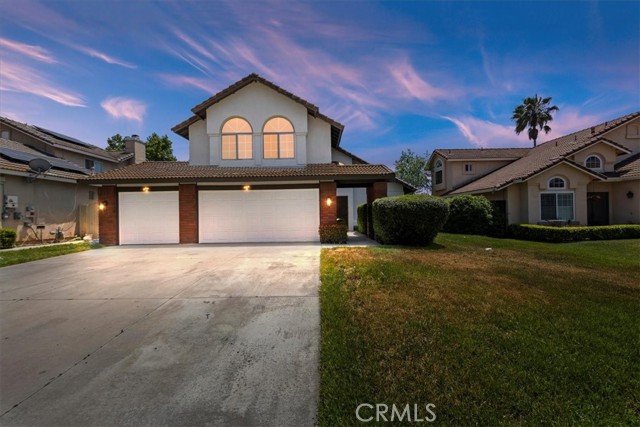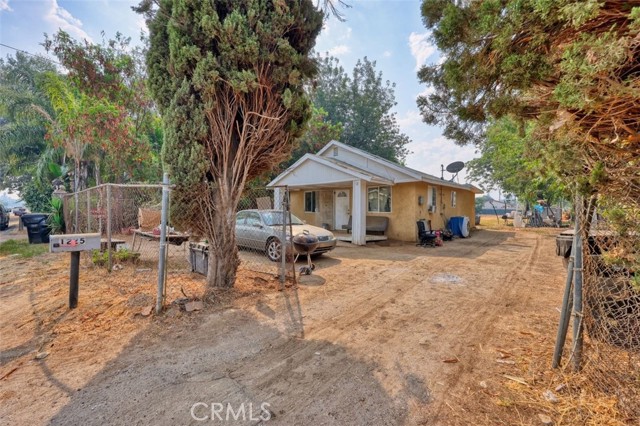49429 Jordan St Indio, CA 92201
$710,000
Sold Price as of 10/30/2017
- 4 Beds
- 3 Baths
- 3,468 Sq.Ft.
Off Market
Property Overview: 49429 Jordan St Indio, CA has 4 bedrooms, 3 bathrooms, 3,468 living square feet and 22,215 square feet lot size. Call an Ardent Real Estate Group agent with any questions you may have.
Home Value Compared to the Market
Refinance your Current Mortgage and Save
Save $
You could be saving money by taking advantage of a lower rate and reducing your monthly payment. See what current rates are at and get a free no-obligation quote on today's refinance rates.
Local Indio Agent
Loading...
Sale History for 49429 Jordan St
Last sold for $950,000 on May 7th, 2021
-
May, 2021
-
May 8, 2021
Date
Sold
CRMLS: 219060144DA
$950,000
Price
-
Apr 12, 2021
Date
Active Under Contract
CRMLS: 219060144DA
$889,000
Price
-
Apr 8, 2021
Date
Active
CRMLS: 219060144DA
$889,000
Price
-
Listing provided courtesy of CRMLS
-
October, 2017
-
Oct 30, 2017
Date
Sold
CRMLS: 216037670DA
$710,000
Price
-
Oct 30, 2017
Date
Pending
CRMLS: 216037670DA
$719,000
Price
-
Aug 29, 2017
Date
Active Under Contract
CRMLS: 216037670DA
$719,000
Price
-
Aug 11, 2017
Date
Active
CRMLS: 216037670DA
$719,000
Price
-
Aug 9, 2017
Date
Active Under Contract
CRMLS: 216037670DA
$719,000
Price
-
Mar 17, 2017
Date
Price Change
CRMLS: 216037670DA
$719,000
Price
-
Dec 26, 2016
Date
Active
CRMLS: 216037670DA
$729,000
Price
-
Listing provided courtesy of CRMLS
-
October, 2017
-
Oct 30, 2017
Date
Sold (Public Records)
Public Records
$710,000
Price
-
December, 2016
-
Dec 26, 2016
Date
Expired
CRMLS: 216030010DA
$729,000
Price
-
Oct 17, 2016
Date
Active
CRMLS: 216030010DA
$729,000
Price
-
Listing provided courtesy of CRMLS
-
March, 2016
-
Mar 6, 2016
Date
Price Change
CRMLS: 15942379PS
$698,000
Price
-
Oct 14, 2015
Date
Price Change
CRMLS: 15942379PS
$719,000
Price
-
Sep 17, 2015
Date
Price Change
CRMLS: 15942379PS
$749,000
Price
-
Listing provided courtesy of CRMLS
-
August, 2005
-
Aug 30, 2005
Date
Sold (Public Records)
Public Records
$737,000
Price
Show More
Tax History for 49429 Jordan St
Assessed Value (2020):
$738,683
| Year | Land Value | Improved Value | Assessed Value |
|---|---|---|---|
| 2020 | $221,605 | $517,078 | $738,683 |
About 49429 Jordan St
Detailed summary of property
Public Facts for 49429 Jordan St
Public county record property details
- Beds
- 4
- Baths
- 3
- Year built
- 2005
- Sq. Ft.
- 3,468
- Lot Size
- 22,215
- Stories
- 1
- Type
- Single Family Residential
- Pool
- Yes
- Spa
- No
- County
- Riverside
- Lot#
- 23
- APN
- 602-490-023
The source for these homes facts are from public records.
92201 Real Estate Sale History (Last 30 days)
Last 30 days of sale history and trends
Median List Price
$599,000
Median List Price/Sq.Ft.
$326
Median Sold Price
$490,000
Median Sold Price/Sq.Ft.
$298
Total Inventory
270
Median Sale to List Price %
96.08%
Avg Days on Market
73
Loan Type
Conventional (34.88%), FHA (18.6%), VA (2.33%), Cash (23.26%), Other (11.63%)
Thinking of Selling?
Is this your property?
Thinking of Selling?
Call, Text or Message
Thinking of Selling?
Call, Text or Message
Refinance your Current Mortgage and Save
Save $
You could be saving money by taking advantage of a lower rate and reducing your monthly payment. See what current rates are at and get a free no-obligation quote on today's refinance rates.
Homes for Sale Near 49429 Jordan St
Nearby Homes for Sale
Recently Sold Homes Near 49429 Jordan St
Nearby Homes to 49429 Jordan St
Data from public records.
4 Beds |
4 Baths |
3,150 Sq. Ft.
4 Beds |
3 Baths |
4,056 Sq. Ft.
4 Beds |
4 Baths |
3,150 Sq. Ft.
4 Beds |
3 Baths |
3,468 Sq. Ft.
4 Beds |
4 Baths |
3,150 Sq. Ft.
4 Beds |
3 Baths |
3,468 Sq. Ft.
4 Beds |
4 Baths |
3,150 Sq. Ft.
4 Beds |
3 Baths |
4,056 Sq. Ft.
4 Beds |
3 Baths |
3,468 Sq. Ft.
4 Beds |
3 Baths |
3,468 Sq. Ft.
4 Beds |
3 Baths |
3,468 Sq. Ft.
4 Beds |
3 Baths |
3,468 Sq. Ft.
Related Resources to 49429 Jordan St
New Listings in 92201
Popular Zip Codes
Popular Cities
- Anaheim Hills Homes for Sale
- Brea Homes for Sale
- Corona Homes for Sale
- Fullerton Homes for Sale
- Huntington Beach Homes for Sale
- Irvine Homes for Sale
- La Habra Homes for Sale
- Long Beach Homes for Sale
- Los Angeles Homes for Sale
- Ontario Homes for Sale
- Placentia Homes for Sale
- Riverside Homes for Sale
- San Bernardino Homes for Sale
- Whittier Homes for Sale
- Yorba Linda Homes for Sale
- More Cities
Other Indio Resources
- Indio Homes for Sale
- Indio Condos for Sale
- Indio 1 Bedroom Homes for Sale
- Indio 2 Bedroom Homes for Sale
- Indio 3 Bedroom Homes for Sale
- Indio 4 Bedroom Homes for Sale
- Indio 5 Bedroom Homes for Sale
- Indio Single Story Homes for Sale
- Indio Homes for Sale with Pools
- Indio Homes for Sale with 3 Car Garages
- Indio New Homes for Sale
- Indio Homes for Sale with Large Lots
- Indio Cheapest Homes for Sale
- Indio Luxury Homes for Sale
- Indio Newest Listings for Sale
- Indio Homes Pending Sale
- Indio Recently Sold Homes
