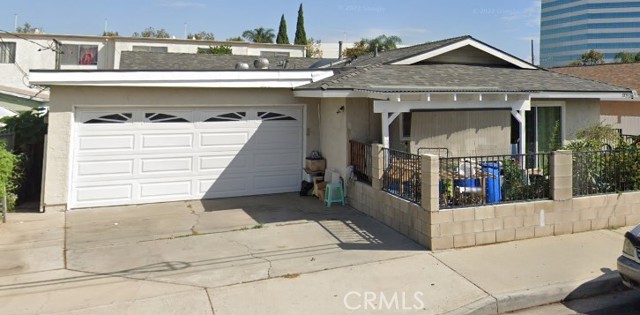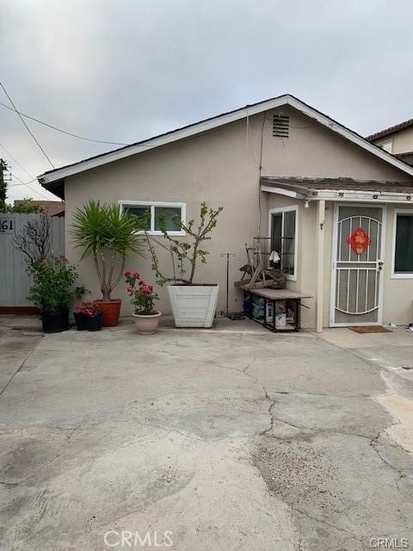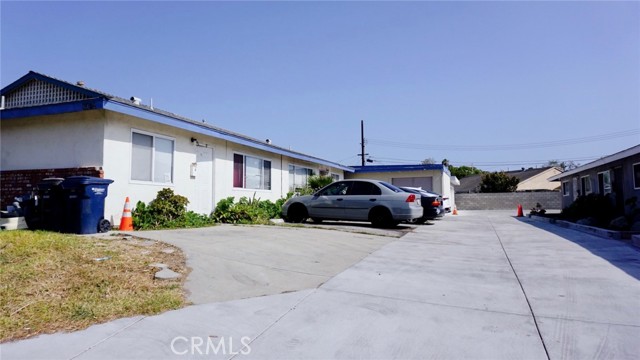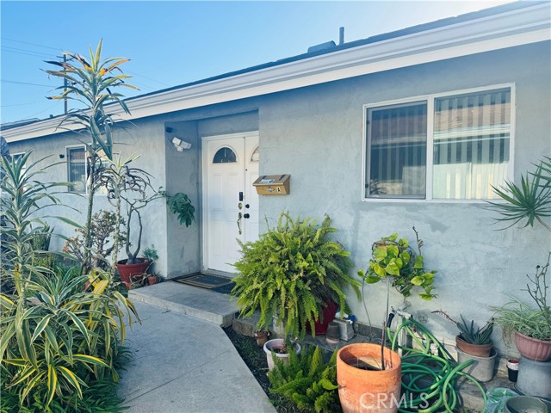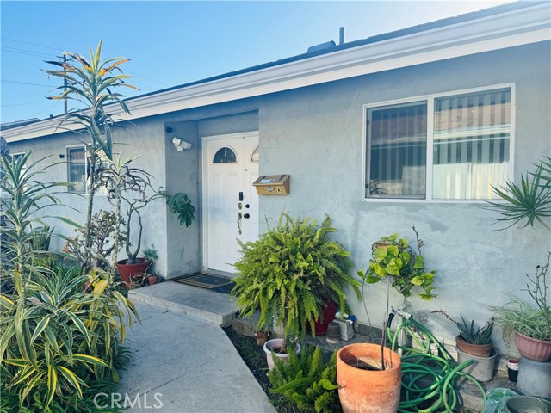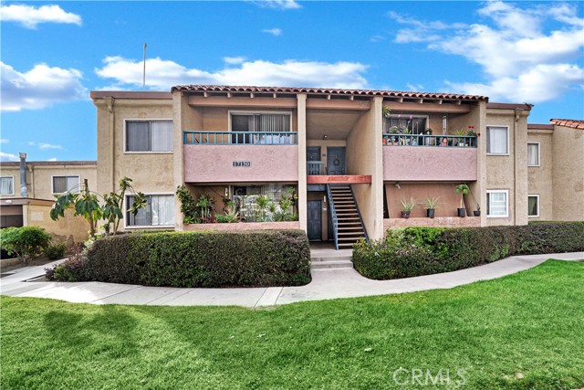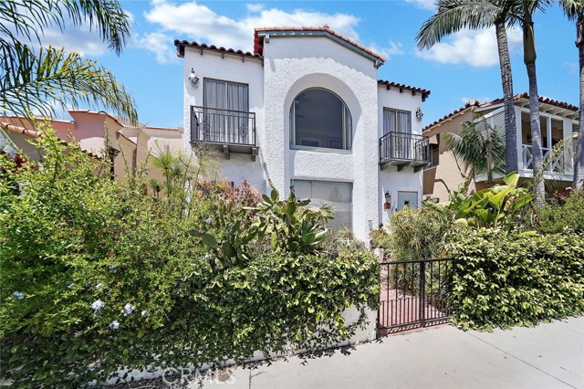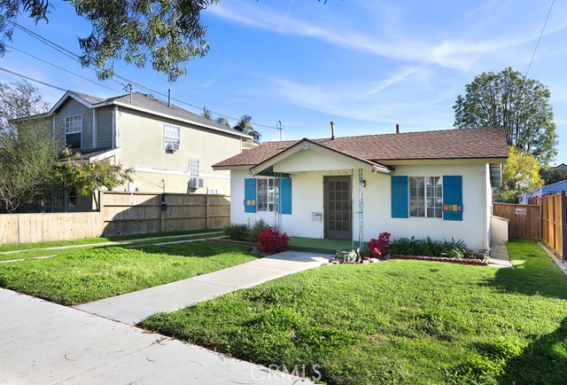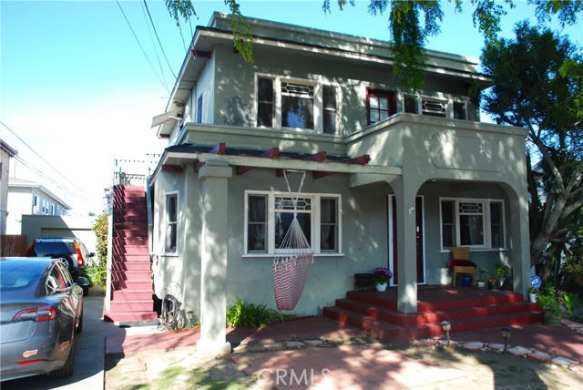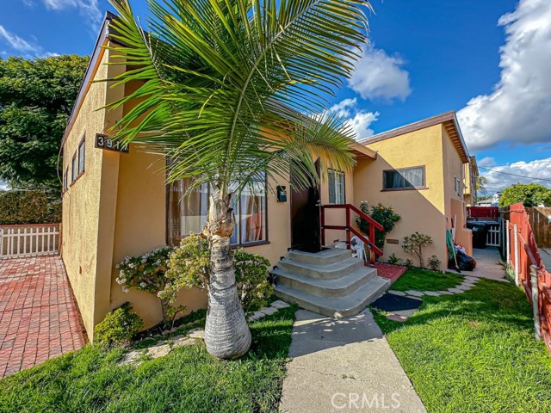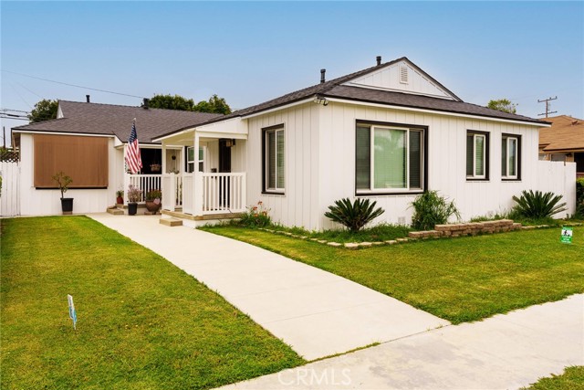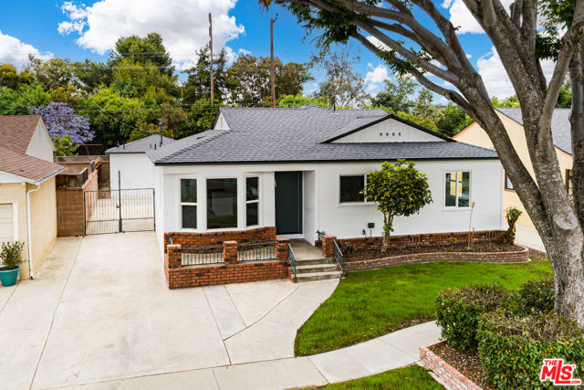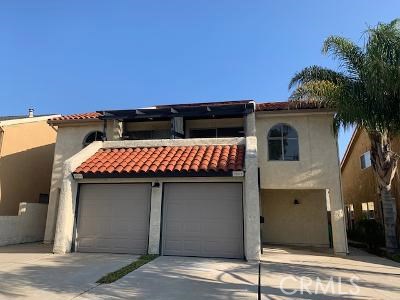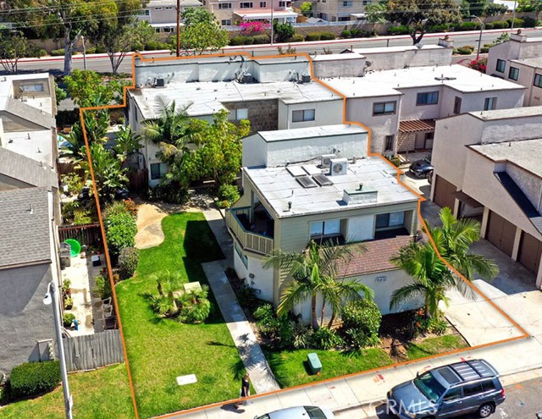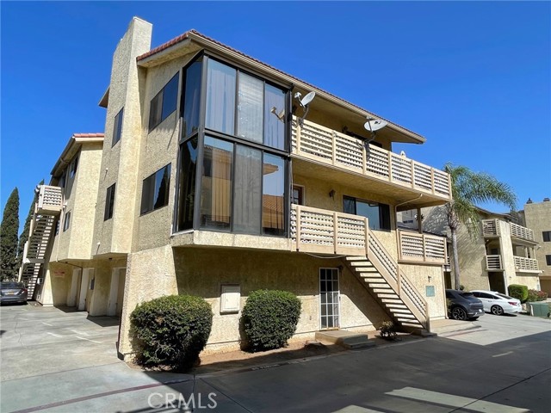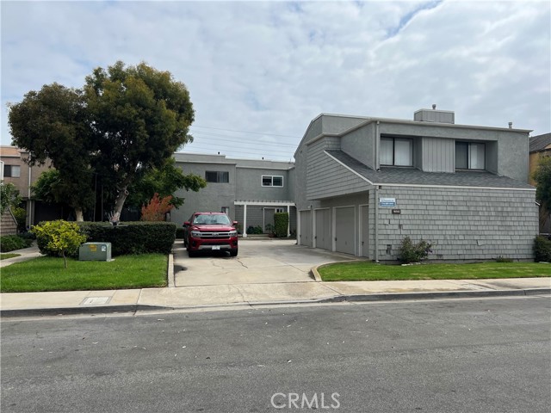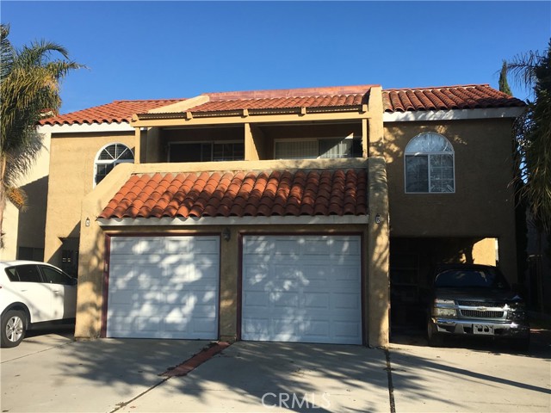
View Photos
4961 Pearce Dr Huntington Beach, CA 92649
$1,250,000
Sold Price as of 04/30/2021
- 5 Beds
- 4 Baths
- 2,824 Sq.Ft.
Sold
Property Overview: 4961 Pearce Dr Huntington Beach, CA has 5 bedrooms, 4 bathrooms, 2,824 living square feet and 9,583 square feet lot size. Call an Ardent Real Estate Group agent with any questions you may have.
Listed by Frank Hutchison | BRE #01010549 | Partners Real Estate Group
Co-listed by Nguyet Nguyen | BRE #01922964 | The Olson Agency
Co-listed by Nguyet Nguyen | BRE #01922964 | The Olson Agency
Last checked: 5 minutes ago |
Last updated: March 22nd, 2022 |
Source CRMLS |
DOM: 8
Home details
- Lot Sq. Ft
- 9,583
- HOA Dues
- $0/mo
- Year built
- 1974
- Garage
- 1 Car
- Property Type:
- Duplex
- Status
- Sold
- MLS#
- PW21056167
- City
- Huntington Beach
- County
- Orange
- Time on Site
- 1160 days
Show More
Multi-Family Unit Breakdown
Unit Mix Summary
- Total # of Units: 2
- Total # of Buildings: 1
- # of Leased Units: 2
- # of Electric Meters: 2
- # of Gas Meters: 2
- # of Water Meters: 2
Unit Breakdown 1
- # of Units: 1
- # of Beds: 2
- # of Baths: 2
- Garage Spaces: 1
- Garaged Attached? No
- Furnishing: Unfurnished
- Actual Rent: $2,575
- Total Rent: $2,575
- Pro Forma/Market Rent: $2,600
Unit Breakdown 2
- # of Units: 1
- # of Beds: 3
- # of Baths: 2
- Garage Spaces: 1
- Garaged Attached? No
- Furnishing: Unfurnished
- Actual Rent: $2,325
- Total Rent: $2,325
- Pro Forma/Market Rent: $2,400
Multi-Family Income/Expense Information
Property Income and Analysis
- Gross Rent Multiplier: --
- Gross Scheduled Income: $58,800
- Net Operating Income: $39,307
- Gross Operating Income: --
- Vacancy Allowance: $2,793
Annual Expense Breakdown
- Total Operating Expense: $16,700
- New Taxes: $11,222
- Trash: $665
- Insurance: $1,150
- Maintenance: $3,000
- Water/Sewer: $665
Property Details for 4961 Pearce Dr
Local Huntington Beach Agent
Loading...
Sale History for 4961 Pearce Dr
Last sold for $1,250,000 on April 30th, 2021
-
May, 2021
-
May 1, 2021
Date
Sold
CRMLS: PW21056167
$1,250,000
Price
-
Mar 31, 2021
Date
Pending
CRMLS: PW21056167
$1,295,000
Price
-
Mar 17, 2021
Date
Active
CRMLS: PW21056167
$1,295,000
Price
-
July, 2020
-
Jul 25, 2020
Date
Leased
CRMLS: PW20099866
$2,575
Price
-
May 26, 2020
Date
Active
CRMLS: PW20099866
$2,675
Price
-
Listing provided courtesy of CRMLS
-
April, 2019
-
Apr 27, 2019
Date
Leased
CRMLS: PW19023365
$2,575
Price
-
Apr 27, 2019
Date
Pending
CRMLS: PW19023365
$2,575
Price
-
Apr 1, 2019
Date
Withdrawn
CRMLS: PW19023365
$2,575
Price
-
Mar 18, 2019
Date
Price Change
CRMLS: PW19023365
$2,575
Price
-
Jan 31, 2019
Date
Active
CRMLS: PW19023365
$2,675
Price
-
Listing provided courtesy of CRMLS
-
April, 2019
-
Apr 19, 2019
Date
Leased
CRMLS: PW19061008
$2,605
Price
-
Apr 6, 2019
Date
Pending
CRMLS: PW19061008
$2,605
Price
-
Mar 19, 2019
Date
Active
CRMLS: PW19061008
$2,605
Price
-
Listing provided courtesy of CRMLS
-
November, 2013
-
Nov 22, 2013
Date
Sold (Public Records)
Public Records
$873,000
Price
-
April, 2009
-
Apr 16, 2009
Date
Sold (Public Records)
Public Records
$589,000
Price
Show More
Tax History for 4961 Pearce Dr
Assessed Value (2020):
$978,119
| Year | Land Value | Improved Value | Assessed Value |
|---|---|---|---|
| 2020 | $798,368 | $179,751 | $978,119 |
Home Value Compared to the Market
This property vs the competition
About 4961 Pearce Dr
Detailed summary of property
Public Facts for 4961 Pearce Dr
Public county record property details
- Beds
- --
- Baths
- --
- Year built
- 1974
- Sq. Ft.
- 2,822
- Lot Size
- 4,778
- Stories
- 2
- Type
- Duplex (2 Units, Any Combination)
- Pool
- No
- Spa
- No
- County
- Orange
- Lot#
- 137
- APN
- 178-222-16
The source for these homes facts are from public records.
92649 Real Estate Sale History (Last 30 days)
Last 30 days of sale history and trends
Median List Price
$1,588,888
Median List Price/Sq.Ft.
$805
Median Sold Price
$1,415,000
Median Sold Price/Sq.Ft.
$771
Total Inventory
80
Median Sale to List Price %
94.33%
Avg Days on Market
33
Loan Type
Conventional (21.88%), FHA (0%), VA (0%), Cash (62.5%), Other (12.5%)
Thinking of Selling?
Is this your property?
Thinking of Selling?
Call, Text or Message
Thinking of Selling?
Call, Text or Message
Homes for Sale Near 4961 Pearce Dr
Nearby Homes for Sale
Recently Sold Homes Near 4961 Pearce Dr
Related Resources to 4961 Pearce Dr
New Listings in 92649
Popular Zip Codes
Popular Cities
- Anaheim Hills Homes for Sale
- Brea Homes for Sale
- Corona Homes for Sale
- Fullerton Homes for Sale
- Irvine Homes for Sale
- La Habra Homes for Sale
- Long Beach Homes for Sale
- Los Angeles Homes for Sale
- Ontario Homes for Sale
- Placentia Homes for Sale
- Riverside Homes for Sale
- San Bernardino Homes for Sale
- Whittier Homes for Sale
- Yorba Linda Homes for Sale
- More Cities
Other Huntington Beach Resources
- Huntington Beach Homes for Sale
- Huntington Beach Townhomes for Sale
- Huntington Beach Condos for Sale
- Huntington Beach 1 Bedroom Homes for Sale
- Huntington Beach 2 Bedroom Homes for Sale
- Huntington Beach 3 Bedroom Homes for Sale
- Huntington Beach 4 Bedroom Homes for Sale
- Huntington Beach 5 Bedroom Homes for Sale
- Huntington Beach Single Story Homes for Sale
- Huntington Beach Homes for Sale with Pools
- Huntington Beach Homes for Sale with 3 Car Garages
- Huntington Beach New Homes for Sale
- Huntington Beach Homes for Sale with Large Lots
- Huntington Beach Cheapest Homes for Sale
- Huntington Beach Luxury Homes for Sale
- Huntington Beach Newest Listings for Sale
- Huntington Beach Homes Pending Sale
- Huntington Beach Recently Sold Homes
Based on information from California Regional Multiple Listing Service, Inc. as of 2019. This information is for your personal, non-commercial use and may not be used for any purpose other than to identify prospective properties you may be interested in purchasing. Display of MLS data is usually deemed reliable but is NOT guaranteed accurate by the MLS. Buyers are responsible for verifying the accuracy of all information and should investigate the data themselves or retain appropriate professionals. Information from sources other than the Listing Agent may have been included in the MLS data. Unless otherwise specified in writing, Broker/Agent has not and will not verify any information obtained from other sources. The Broker/Agent providing the information contained herein may or may not have been the Listing and/or Selling Agent.
