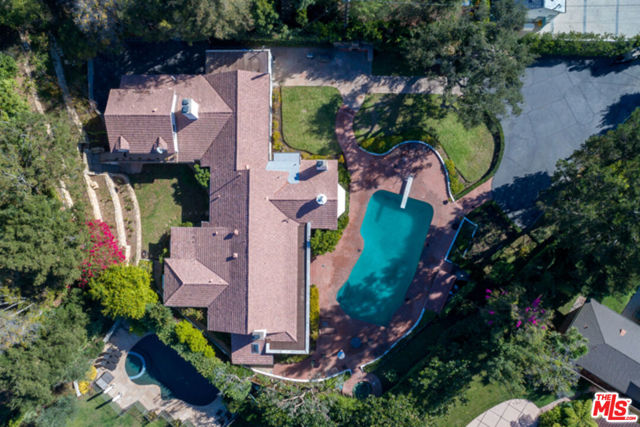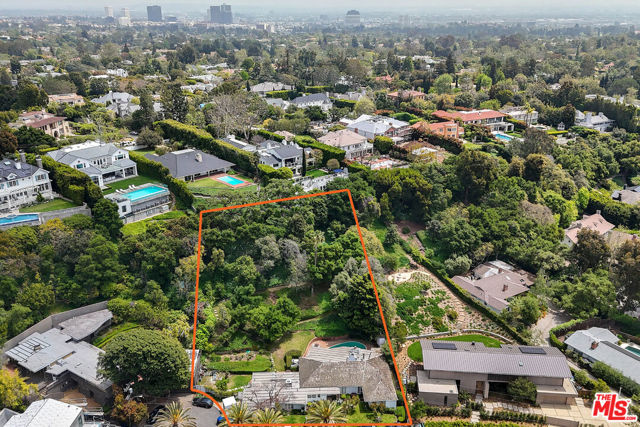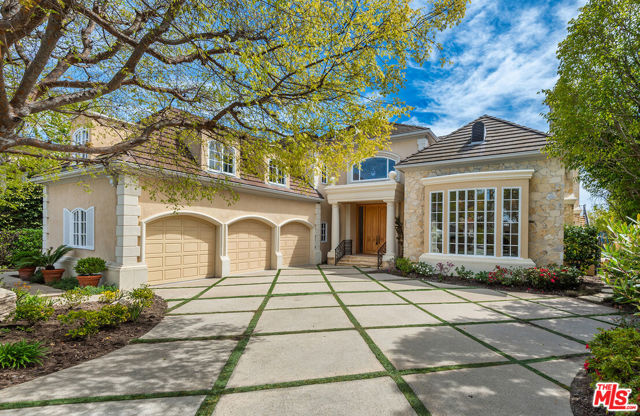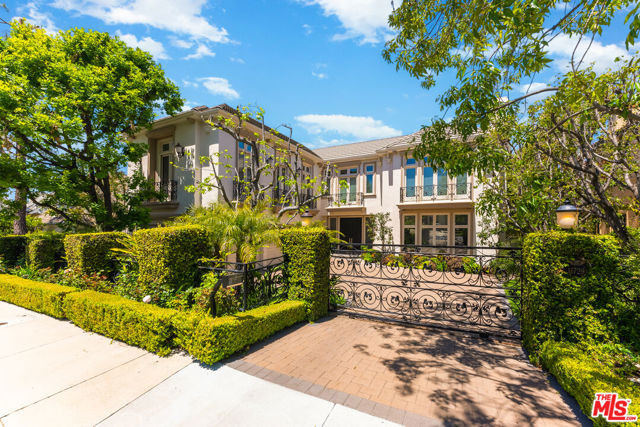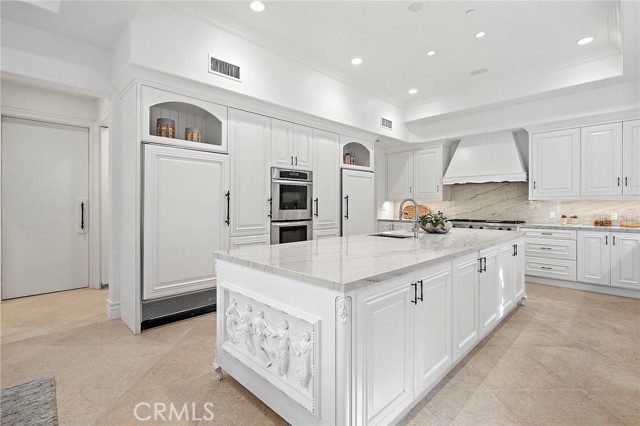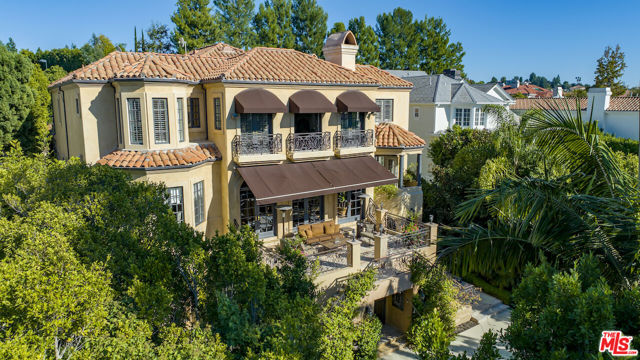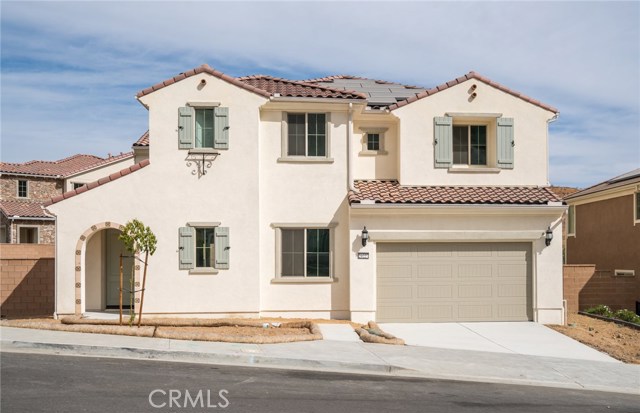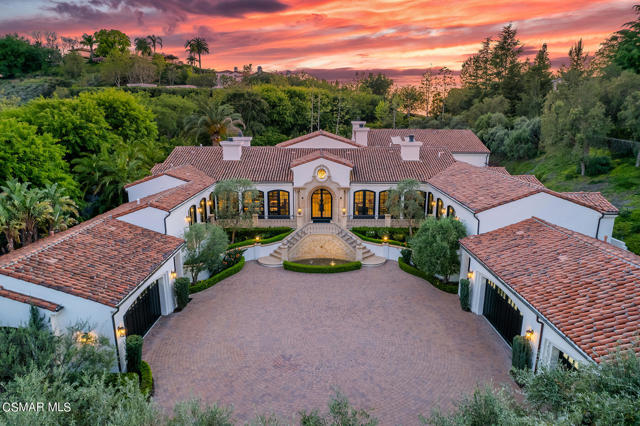
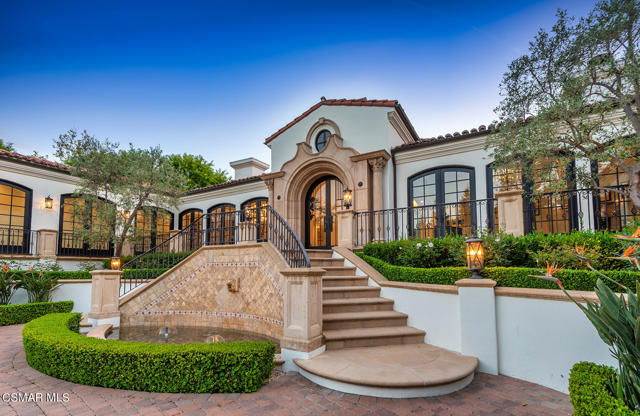
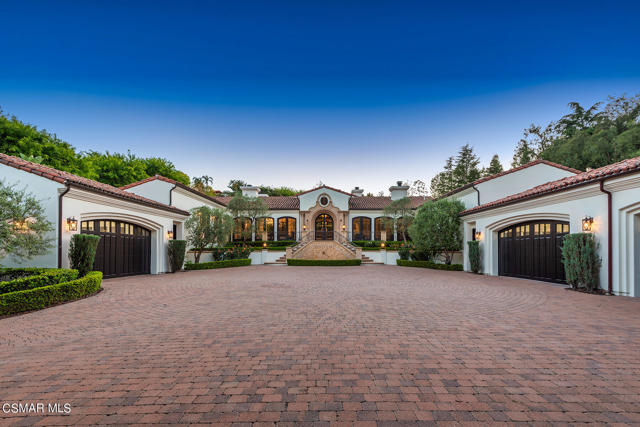
View Photos
4963 Summit View Dr Westlake Village, CA 91362
$7,350,000
- 5 Beds
- 6 Baths
- 8,783 Sq.Ft.
For Sale
Property Overview: 4963 Summit View Dr Westlake Village, CA has 5 bedrooms, 6 bathrooms, 8,783 living square feet and 50,094 square feet lot size. Call an Ardent Real Estate Group agent to verify current availability of this home or with any questions you may have.
Listed by Jordan Cohen | BRE #01103362 | RE/MAX ONE
Last checked: 14 minutes ago |
Last updated: May 6th, 2024 |
Source CRMLS |
DOM: 9
Get a $27,563 Cash Reward
New
Buy this home with Ardent Real Estate Group and get $27,563 back.
Call/Text (714) 706-1823
Home details
- Lot Sq. Ft
- 50,094
- HOA Dues
- $613/mo
- Year built
- 2004
- Garage
- 6 Car
- Property Type:
- Single Family Home
- Status
- Active
- MLS#
- 224001728
- City
- Westlake Village
- County
- Ventura
- Time on Site
- 12 days
Show More
Open Houses for 4963 Summit View Dr
No upcoming open houses
Schedule Tour
Loading...
Property Details for 4963 Summit View Dr
Local Westlake Village Agent
Loading...
Sale History for 4963 Summit View Dr
Last sold for $6,178,000 on June 1st, 2021
-
May, 2024
-
May 6, 2024
Date
Active
CRMLS: 224001728
$7,350,000
Price
-
June, 2021
-
Jun 1, 2021
Date
Sold
CRMLS: 221002177
$6,178,000
Price
-
May 21, 2021
Date
Pending
CRMLS: 221002177
$6,250,000
Price
-
May 3, 2021
Date
Active Under Contract
CRMLS: 221002177
$6,250,000
Price
-
Apr 26, 2021
Date
Active
CRMLS: 221002177
$6,250,000
Price
-
Listing provided courtesy of CRMLS
-
November, 2004
-
Nov 3, 2004
Date
Sold (Public Records)
Public Records
$4,987,000
Price
-
July, 2003
-
Jul 18, 2003
Date
Sold (Public Records)
Public Records
--
Price
Show More
Tax History for 4963 Summit View Dr
Assessed Value (2020):
$4,398,000
| Year | Land Value | Improved Value | Assessed Value |
|---|---|---|---|
| 2020 | $2,890,000 | $1,508,000 | $4,398,000 |
Home Value Compared to the Market
This property vs the competition
About 4963 Summit View Dr
Detailed summary of property
Public Facts for 4963 Summit View Dr
Public county record property details
- Beds
- 5
- Baths
- 6
- Year built
- 2004
- Sq. Ft.
- 8,783
- Lot Size
- 50,094
- Stories
- 1
- Type
- Single Family Residential
- Pool
- Yes
- Spa
- No
- County
- Ventura
- Lot#
- 76
- APN
- 680-0-300-565
The source for these homes facts are from public records.
91362 Real Estate Sale History (Last 30 days)
Last 30 days of sale history and trends
Median List Price
$1,489,000
Median List Price/Sq.Ft.
$582
Median Sold Price
$1,480,000
Median Sold Price/Sq.Ft.
$598
Total Inventory
102
Median Sale to List Price %
107.64%
Avg Days on Market
29
Loan Type
Conventional (46.34%), FHA (0%), VA (0%), Cash (21.95%), Other (19.51%)
Tour This Home
Buy with Ardent Real Estate Group and save $27,563.
Contact Jon
Westlake Village Agent
Call, Text or Message
Westlake Village Agent
Call, Text or Message
Get a $27,563 Cash Reward
New
Buy this home with Ardent Real Estate Group and get $27,563 back.
Call/Text (714) 706-1823
Homes for Sale Near 4963 Summit View Dr
Nearby Homes for Sale
Recently Sold Homes Near 4963 Summit View Dr
Related Resources to 4963 Summit View Dr
New Listings in 91362
Popular Zip Codes
Popular Cities
- Anaheim Hills Homes for Sale
- Brea Homes for Sale
- Corona Homes for Sale
- Fullerton Homes for Sale
- Huntington Beach Homes for Sale
- Irvine Homes for Sale
- La Habra Homes for Sale
- Long Beach Homes for Sale
- Los Angeles Homes for Sale
- Ontario Homes for Sale
- Placentia Homes for Sale
- Riverside Homes for Sale
- San Bernardino Homes for Sale
- Whittier Homes for Sale
- Yorba Linda Homes for Sale
- More Cities
Other Westlake Village Resources
- Westlake Village Homes for Sale
- Westlake Village Townhomes for Sale
- Westlake Village Condos for Sale
- Westlake Village 2 Bedroom Homes for Sale
- Westlake Village 3 Bedroom Homes for Sale
- Westlake Village 4 Bedroom Homes for Sale
- Westlake Village 5 Bedroom Homes for Sale
- Westlake Village Single Story Homes for Sale
- Westlake Village Homes for Sale with Pools
- Westlake Village Homes for Sale with 3 Car Garages
- Westlake Village New Homes for Sale
- Westlake Village Homes for Sale with Large Lots
- Westlake Village Cheapest Homes for Sale
- Westlake Village Luxury Homes for Sale
- Westlake Village Newest Listings for Sale
- Westlake Village Homes Pending Sale
- Westlake Village Recently Sold Homes
Based on information from California Regional Multiple Listing Service, Inc. as of 2019. This information is for your personal, non-commercial use and may not be used for any purpose other than to identify prospective properties you may be interested in purchasing. Display of MLS data is usually deemed reliable but is NOT guaranteed accurate by the MLS. Buyers are responsible for verifying the accuracy of all information and should investigate the data themselves or retain appropriate professionals. Information from sources other than the Listing Agent may have been included in the MLS data. Unless otherwise specified in writing, Broker/Agent has not and will not verify any information obtained from other sources. The Broker/Agent providing the information contained herein may or may not have been the Listing and/or Selling Agent.

