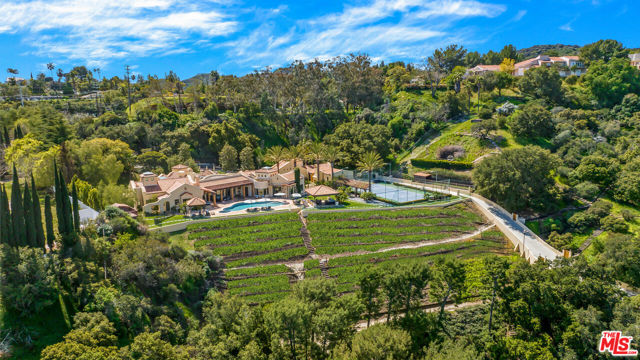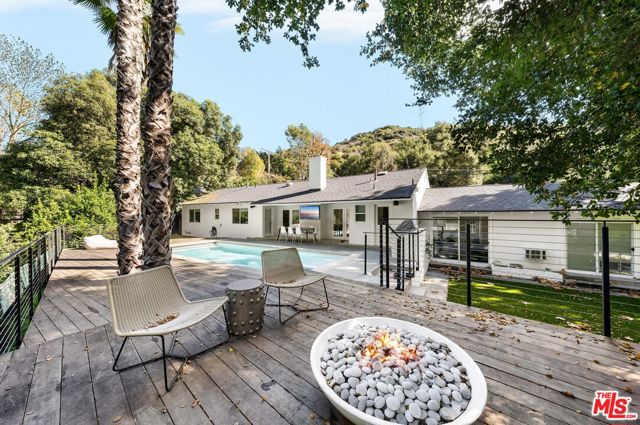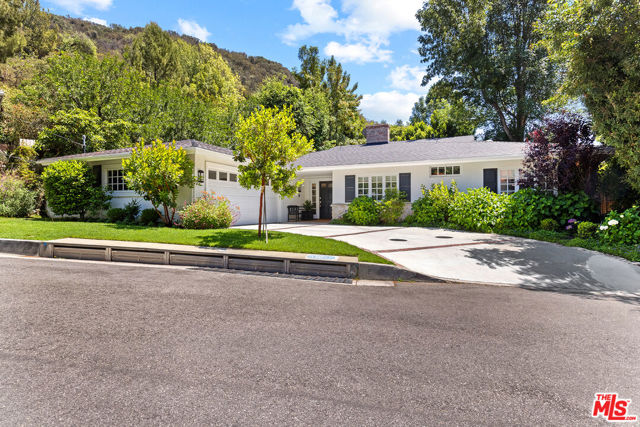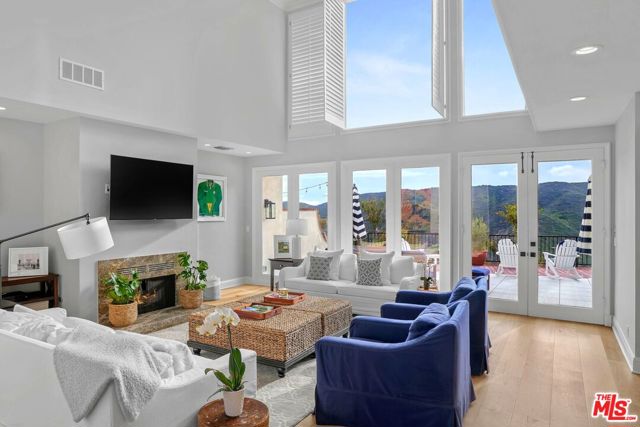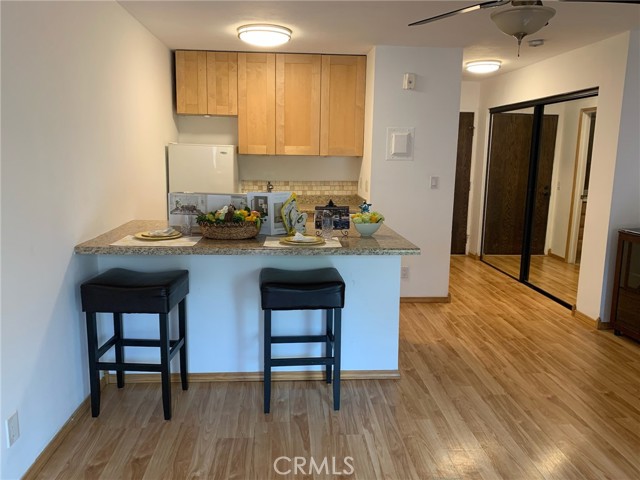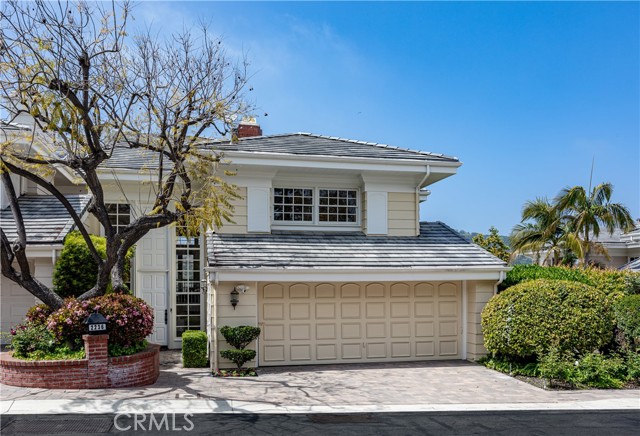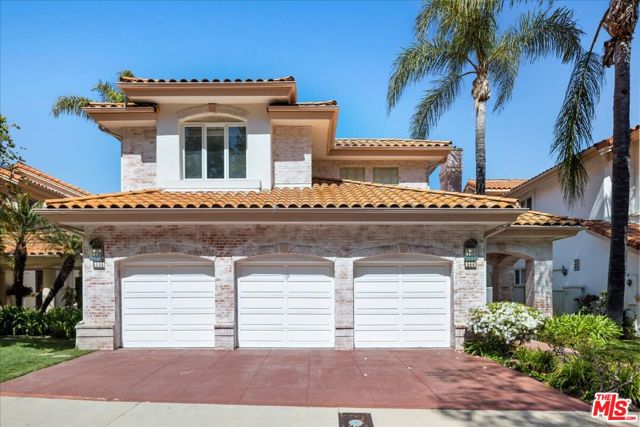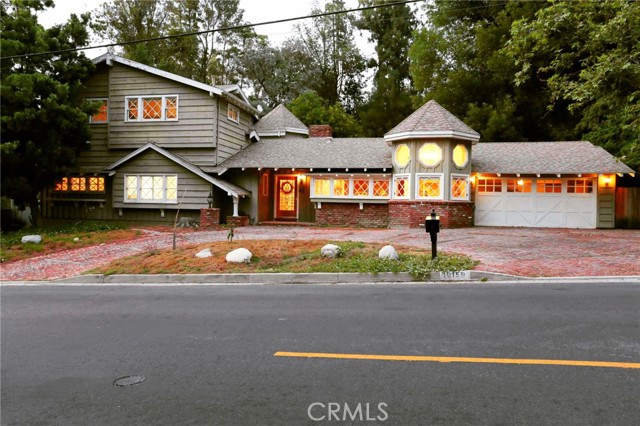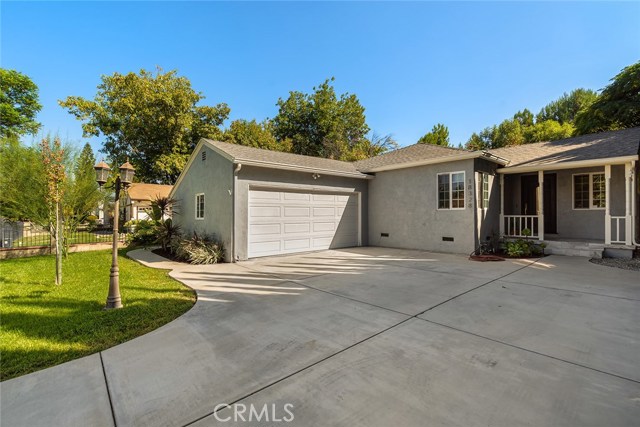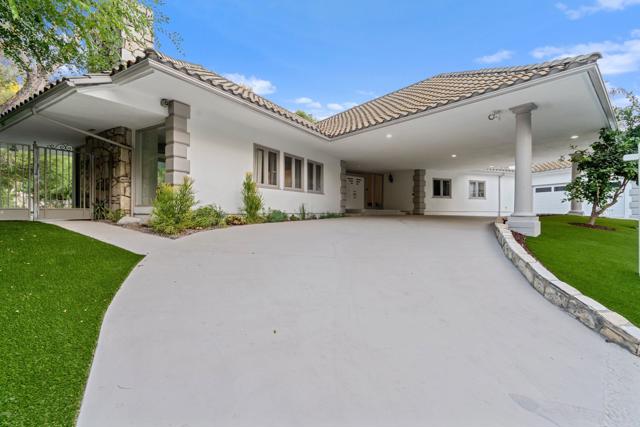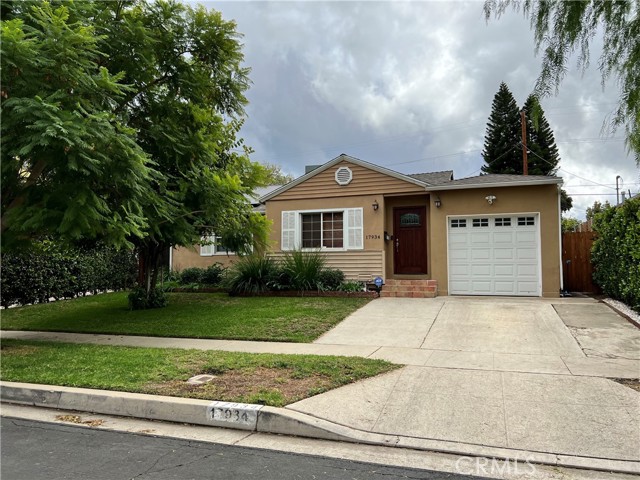4971 Amigo Ave Tarzana, CA 91356
$2,195,000
Sold Price as of 04/18/2018
- 5 Beds
- 6 Baths
- 5,055 Sq.Ft.
Off Market
Property Overview: 4971 Amigo Ave Tarzana, CA has 5 bedrooms, 6 bathrooms, 5,055 living square feet and 20,485 square feet lot size. Call an Ardent Real Estate Group agent with any questions you may have.
Home Value Compared to the Market
Refinance your Current Mortgage and Save
Save $
You could be saving money by taking advantage of a lower rate and reducing your monthly payment. See what current rates are at and get a free no-obligation quote on today's refinance rates.
Local Tarzana Agent
Loading...
Sale History for 4971 Amigo Ave
Last sold for $2,195,000 on April 18th, 2018
-
April, 2018
-
Apr 18, 2018
Date
Sold
CRMLS: SR18030010
$2,195,000
Price
-
Apr 16, 2018
Date
Pending
CRMLS: SR18030010
$2,215,000
Price
-
Mar 6, 2018
Date
Active Under Contract
CRMLS: SR18030010
$2,215,000
Price
-
Feb 20, 2018
Date
Active
CRMLS: SR18030010
$2,215,000
Price
-
Feb 18, 2018
Date
Active Under Contract
CRMLS: SR18030010
$2,215,000
Price
-
Feb 8, 2018
Date
Active
CRMLS: SR18030010
$2,215,000
Price
-
Listing provided courtesy of CRMLS
-
April, 2018
-
Apr 18, 2018
Date
Sold (Public Records)
Public Records
$2,195,000
Price
-
December, 2017
-
Dec 7, 2017
Date
Canceled
CRMLS: SR17180241
$2,220,000
Price
-
Dec 4, 2017
Date
Withdrawn
CRMLS: SR17180241
$2,220,000
Price
-
Sep 21, 2017
Date
Price Change
CRMLS: SR17180241
$2,220,000
Price
-
Sep 15, 2017
Date
Price Change
CRMLS: SR17180241
$2,300,000
Price
-
Sep 14, 2017
Date
Price Change
CRMLS: SR17180241
$2,299,999
Price
-
Aug 7, 2017
Date
Active
CRMLS: SR17180241
$2,300,000
Price
-
Listing provided courtesy of CRMLS
-
October, 2014
-
Oct 17, 2014
Date
Sold (Public Records)
Public Records
$894,000
Price
Show More
Tax History for 4971 Amigo Ave
Assessed Value (2020):
$2,283,677
| Year | Land Value | Improved Value | Assessed Value |
|---|---|---|---|
| 2020 | $1,097,309 | $1,186,368 | $2,283,677 |
About 4971 Amigo Ave
Detailed summary of property
Public Facts for 4971 Amigo Ave
Public county record property details
- Beds
- 5
- Baths
- 6
- Year built
- 2015
- Sq. Ft.
- 5,055
- Lot Size
- 20,485
- Stories
- --
- Type
- Single Family Residential
- Pool
- Yes
- Spa
- No
- County
- Los Angeles
- Lot#
- 63
- APN
- 2176-014-009
The source for these homes facts are from public records.
91356 Real Estate Sale History (Last 30 days)
Last 30 days of sale history and trends
Median List Price
$1,899,000
Median List Price/Sq.Ft.
$637
Median Sold Price
$1,800,000
Median Sold Price/Sq.Ft.
$699
Total Inventory
107
Median Sale to List Price %
92.31%
Avg Days on Market
29
Loan Type
Conventional (29.63%), FHA (0%), VA (0%), Cash (22.22%), Other (25.93%)
Thinking of Selling?
Is this your property?
Thinking of Selling?
Call, Text or Message
Thinking of Selling?
Call, Text or Message
Refinance your Current Mortgage and Save
Save $
You could be saving money by taking advantage of a lower rate and reducing your monthly payment. See what current rates are at and get a free no-obligation quote on today's refinance rates.
Homes for Sale Near 4971 Amigo Ave
Nearby Homes for Sale
Recently Sold Homes Near 4971 Amigo Ave
Nearby Homes to 4971 Amigo Ave
Data from public records.
4 Beds |
2 Baths |
1,716 Sq. Ft.
3 Beds |
2 Baths |
1,460 Sq. Ft.
3 Beds |
3 Baths |
2,759 Sq. Ft.
4 Beds |
3 Baths |
2,761 Sq. Ft.
4 Beds |
6 Baths |
6,737 Sq. Ft.
5 Beds |
7 Baths |
5,995 Sq. Ft.
4 Beds |
3 Baths |
2,463 Sq. Ft.
3 Beds |
2 Baths |
2,711 Sq. Ft.
5 Beds |
5 Baths |
3,767 Sq. Ft.
6 Beds |
7 Baths |
6,744 Sq. Ft.
4 Beds |
4 Baths |
3,233 Sq. Ft.
4 Beds |
3 Baths |
2,485 Sq. Ft.
Related Resources to 4971 Amigo Ave
New Listings in 91356
Popular Zip Codes
Popular Cities
- Anaheim Hills Homes for Sale
- Brea Homes for Sale
- Corona Homes for Sale
- Fullerton Homes for Sale
- Huntington Beach Homes for Sale
- Irvine Homes for Sale
- La Habra Homes for Sale
- Long Beach Homes for Sale
- Los Angeles Homes for Sale
- Ontario Homes for Sale
- Placentia Homes for Sale
- Riverside Homes for Sale
- San Bernardino Homes for Sale
- Whittier Homes for Sale
- Yorba Linda Homes for Sale
- More Cities
Other Tarzana Resources
- Tarzana Homes for Sale
- Tarzana Townhomes for Sale
- Tarzana Condos for Sale
- Tarzana 1 Bedroom Homes for Sale
- Tarzana 2 Bedroom Homes for Sale
- Tarzana 3 Bedroom Homes for Sale
- Tarzana 4 Bedroom Homes for Sale
- Tarzana 5 Bedroom Homes for Sale
- Tarzana Single Story Homes for Sale
- Tarzana Homes for Sale with Pools
- Tarzana Homes for Sale with 3 Car Garages
- Tarzana New Homes for Sale
- Tarzana Homes for Sale with Large Lots
- Tarzana Cheapest Homes for Sale
- Tarzana Luxury Homes for Sale
- Tarzana Newest Listings for Sale
- Tarzana Homes Pending Sale
- Tarzana Recently Sold Homes


