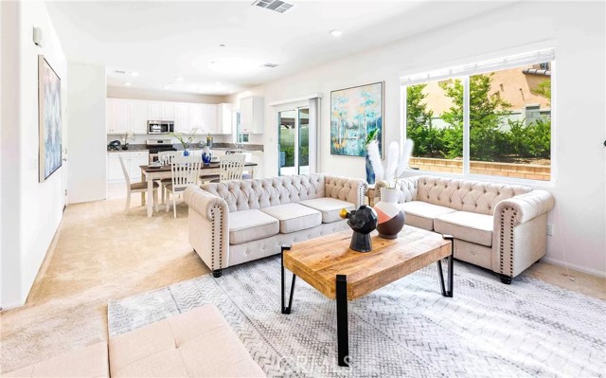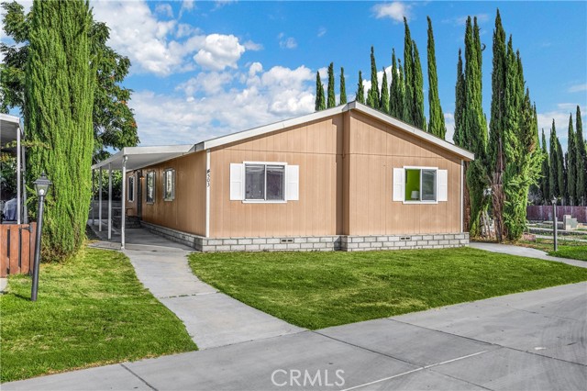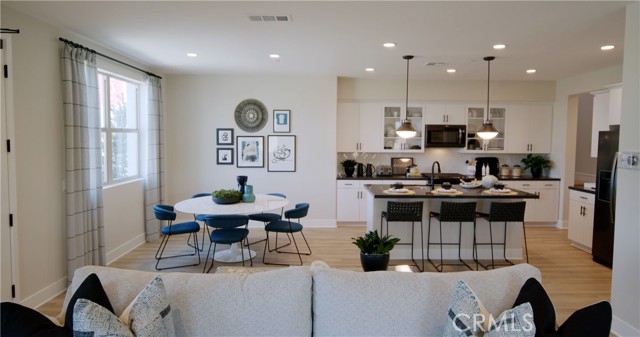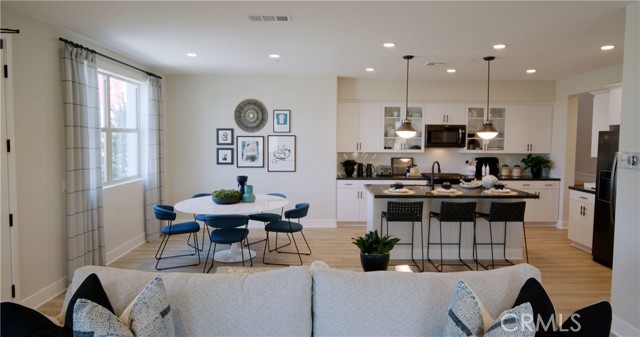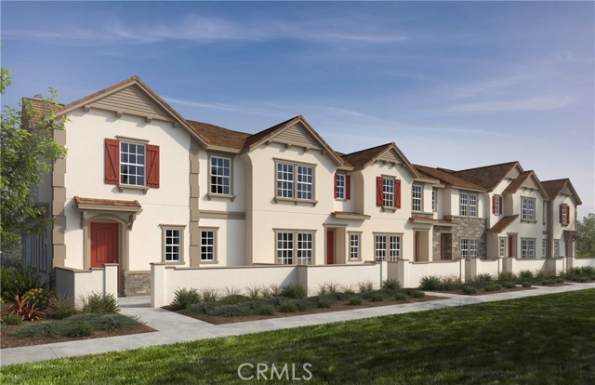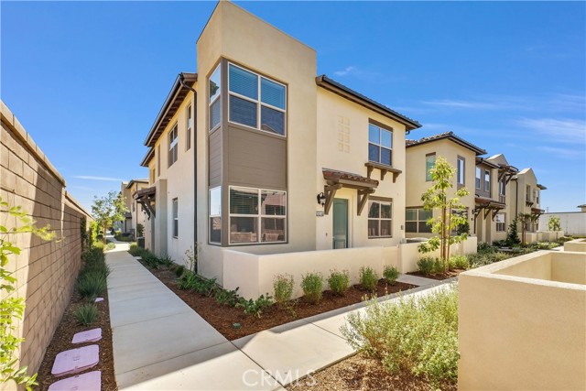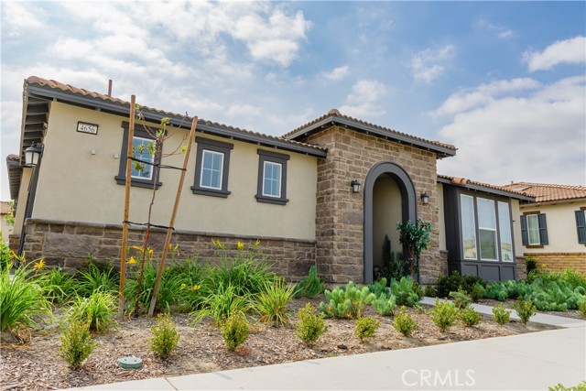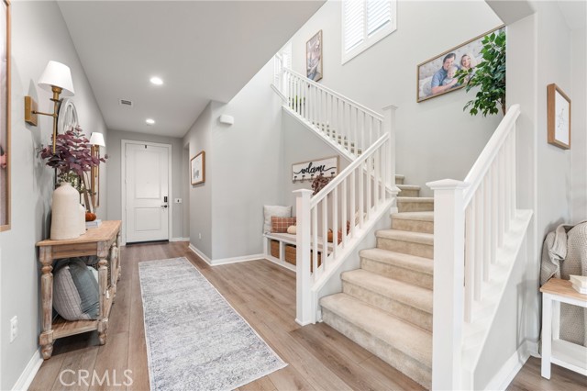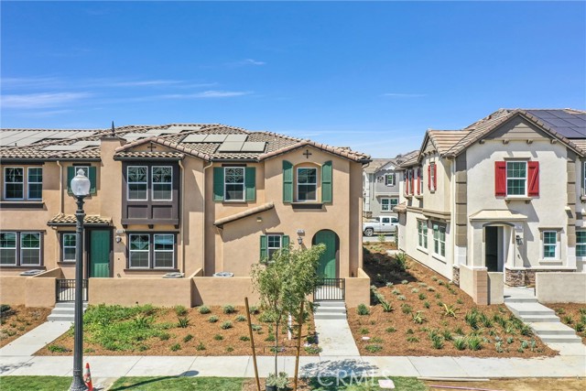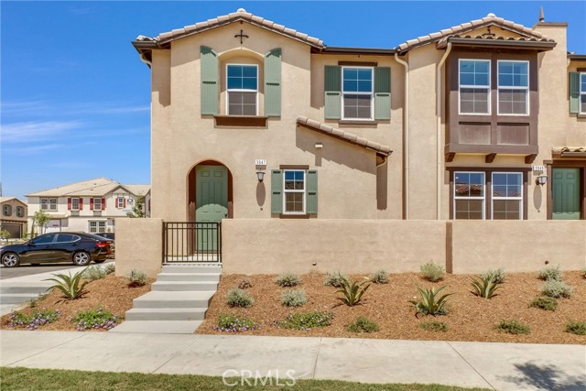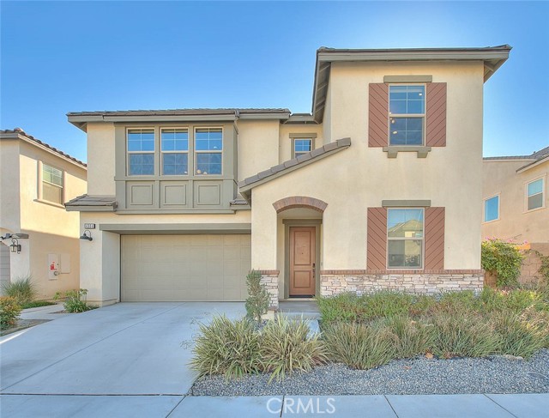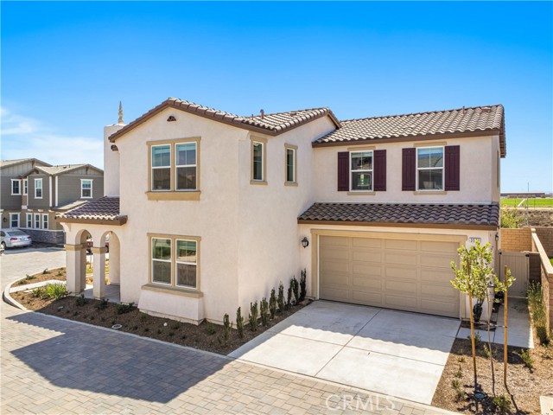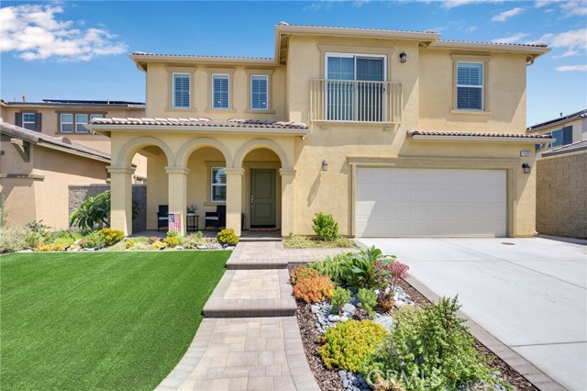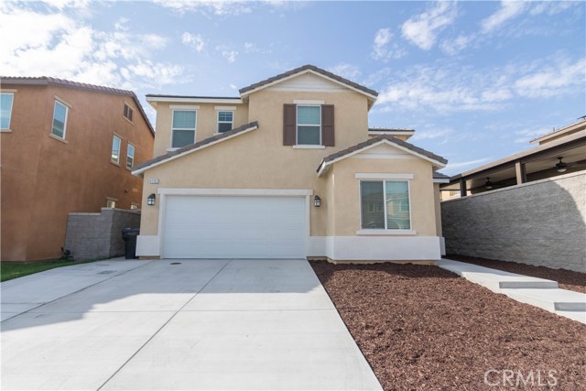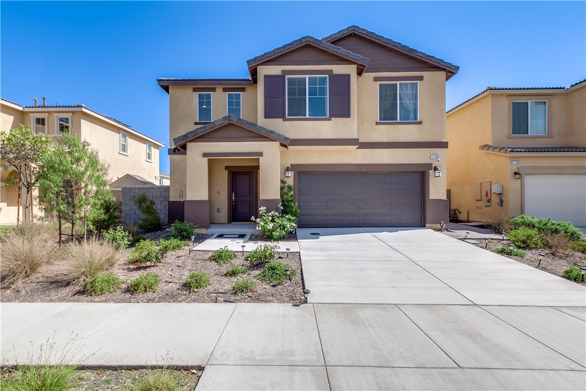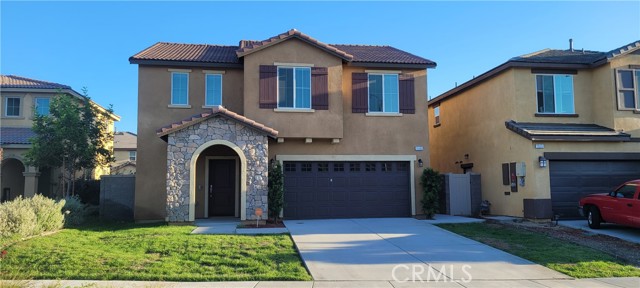4971 Horse Chestnut St Jurupa Valley, CA 91752
$600,000
Sold Price as of 10/18/2017
- 5 Beds
- 3 Baths
- 3,326 Sq.Ft.
Off Market
Property Overview: 4971 Horse Chestnut St Jurupa Valley, CA has 5 bedrooms, 3 bathrooms, 3,326 living square feet and 13,068 square feet lot size. Call an Ardent Real Estate Group agent with any questions you may have.
Home Value Compared to the Market
Refinance your Current Mortgage and Save
Save $
You could be saving money by taking advantage of a lower rate and reducing your monthly payment. See what current rates are at and get a free no-obligation quote on today's refinance rates.
Local Jurupa Valley Agent
Loading...
Sale History for 4971 Horse Chestnut St
Last sold for $600,000 on October 18th, 2017
-
October, 2017
-
Oct 18, 2017
Date
Sold
CRMLS: IG17162832
$600,000
Price
-
Oct 18, 2017
Date
Pending
CRMLS: IG17162832
$600,000
Price
-
Oct 12, 2017
Date
Active
CRMLS: IG17162832
$600,000
Price
-
Oct 4, 2017
Date
Pending
CRMLS: IG17162832
$600,000
Price
-
Aug 25, 2017
Date
Active Under Contract
CRMLS: IG17162832
$600,000
Price
-
Jul 18, 2017
Date
Active
CRMLS: IG17162832
$600,000
Price
-
Listing provided courtesy of CRMLS
-
October, 2017
-
Oct 18, 2017
Date
Sold (Public Records)
Public Records
$600,000
Price
-
July, 2015
-
Jul 28, 2015
Date
Sold (Public Records)
Public Records
$571,000
Price
Show More
Tax History for 4971 Horse Chestnut St
Assessed Value (2020):
$624,240
| Year | Land Value | Improved Value | Assessed Value |
|---|---|---|---|
| 2020 | $124,848 | $499,392 | $624,240 |
About 4971 Horse Chestnut St
Detailed summary of property
Public Facts for 4971 Horse Chestnut St
Public county record property details
- Beds
- 5
- Baths
- 3
- Year built
- 2015
- Sq. Ft.
- 3,326
- Lot Size
- 13,068
- Stories
- 2
- Type
- Single Family Residential
- Pool
- No
- Spa
- No
- County
- Riverside
- Lot#
- --
- APN
- 160-272-005
The source for these homes facts are from public records.
91752 Real Estate Sale History (Last 30 days)
Last 30 days of sale history and trends
Median List Price
$848,888
Median List Price/Sq.Ft.
$365
Median Sold Price
$970,000
Median Sold Price/Sq.Ft.
$296
Total Inventory
56
Median Sale to List Price %
98.48%
Avg Days on Market
28
Loan Type
Conventional (60%), FHA (6.67%), VA (0%), Cash (13.33%), Other (20%)
Thinking of Selling?
Is this your property?
Thinking of Selling?
Call, Text or Message
Thinking of Selling?
Call, Text or Message
Refinance your Current Mortgage and Save
Save $
You could be saving money by taking advantage of a lower rate and reducing your monthly payment. See what current rates are at and get a free no-obligation quote on today's refinance rates.
Homes for Sale Near 4971 Horse Chestnut St
Nearby Homes for Sale
Recently Sold Homes Near 4971 Horse Chestnut St
Nearby Homes to 4971 Horse Chestnut St
Data from public records.
3 Beds |
2 Baths |
3,134 Sq. Ft.
3 Beds |
2 Baths |
2,675 Sq. Ft.
5 Beds |
3 Baths |
3,326 Sq. Ft.
5 Beds |
5 Baths |
3,787 Sq. Ft.
3 Beds |
2 Baths |
2,675 Sq. Ft.
5 Beds |
3 Baths |
3,665 Sq. Ft.
5 Beds |
3 Baths |
3,413 Sq. Ft.
5 Beds |
3 Baths |
3,326 Sq. Ft.
3 Beds |
2 Baths |
3,134 Sq. Ft.
3 Beds |
2 Baths |
3,134 Sq. Ft.
3 Beds |
2 Baths |
2,675 Sq. Ft.
3 Beds |
2 Baths |
2,675 Sq. Ft.
Related Resources to 4971 Horse Chestnut St
New Listings in 91752
Popular Zip Codes
Popular Cities
- Anaheim Hills Homes for Sale
- Brea Homes for Sale
- Corona Homes for Sale
- Fullerton Homes for Sale
- Huntington Beach Homes for Sale
- Irvine Homes for Sale
- La Habra Homes for Sale
- Long Beach Homes for Sale
- Los Angeles Homes for Sale
- Ontario Homes for Sale
- Placentia Homes for Sale
- Riverside Homes for Sale
- San Bernardino Homes for Sale
- Whittier Homes for Sale
- Yorba Linda Homes for Sale
- More Cities
Other Jurupa Valley Resources
- Jurupa Valley Homes for Sale
- Jurupa Valley Condos for Sale
- Jurupa Valley 2 Bedroom Homes for Sale
- Jurupa Valley 3 Bedroom Homes for Sale
- Jurupa Valley 4 Bedroom Homes for Sale
- Jurupa Valley 5 Bedroom Homes for Sale
- Jurupa Valley Single Story Homes for Sale
- Jurupa Valley Homes for Sale with Pools
- Jurupa Valley Homes for Sale with 3 Car Garages
- Jurupa Valley New Homes for Sale
- Jurupa Valley Homes for Sale with Large Lots
- Jurupa Valley Cheapest Homes for Sale
- Jurupa Valley Luxury Homes for Sale
- Jurupa Valley Newest Listings for Sale
- Jurupa Valley Homes Pending Sale
- Jurupa Valley Recently Sold Homes
