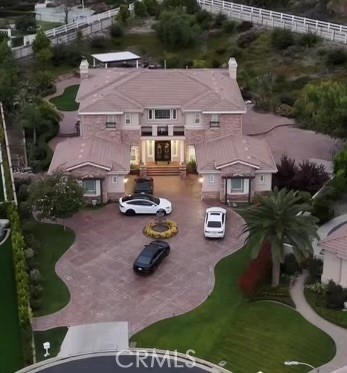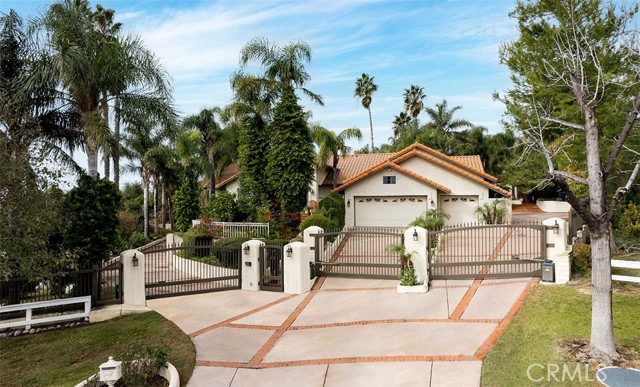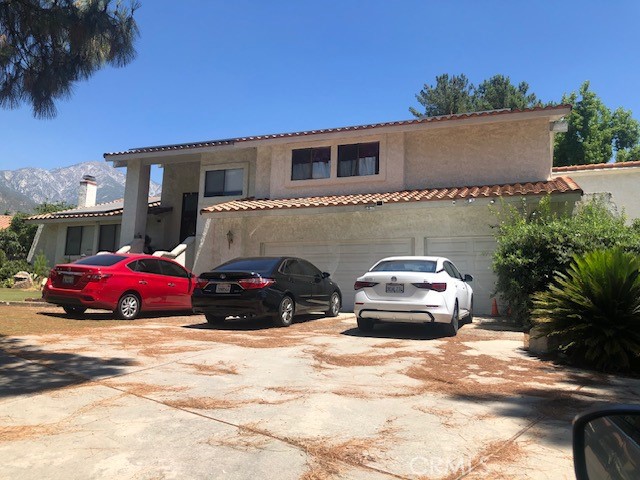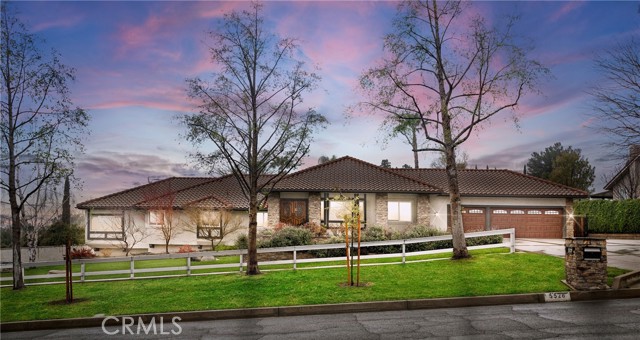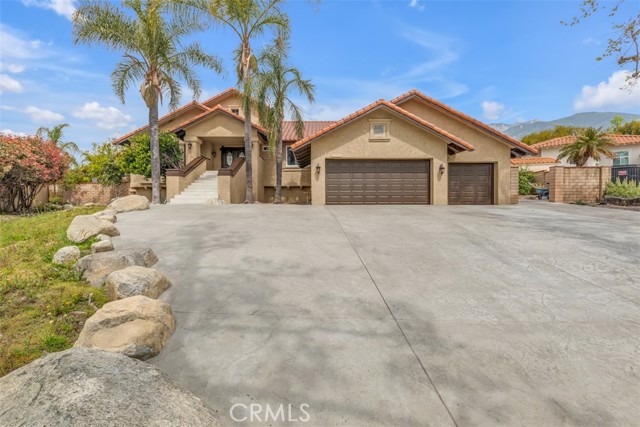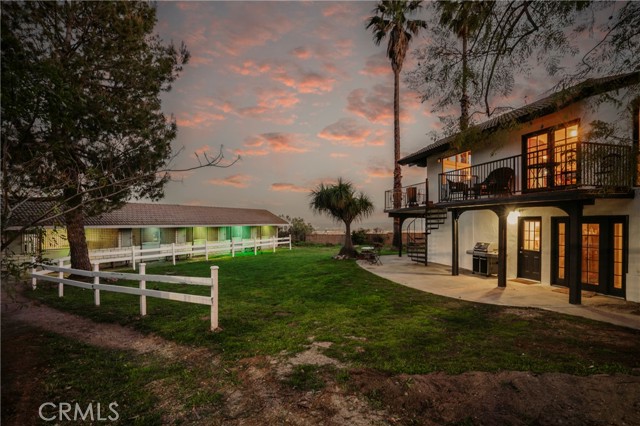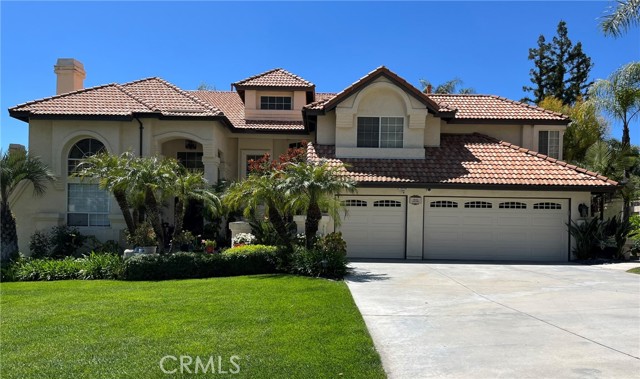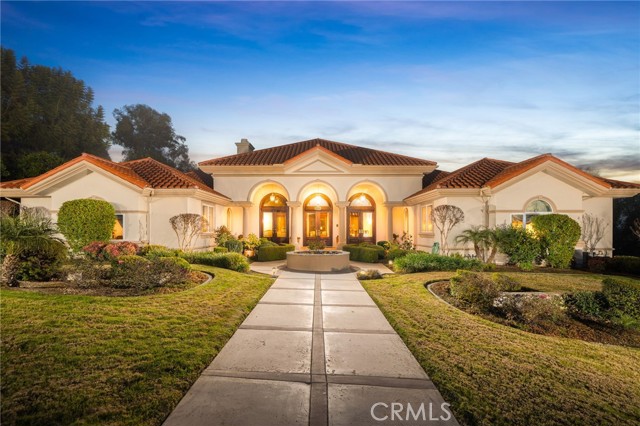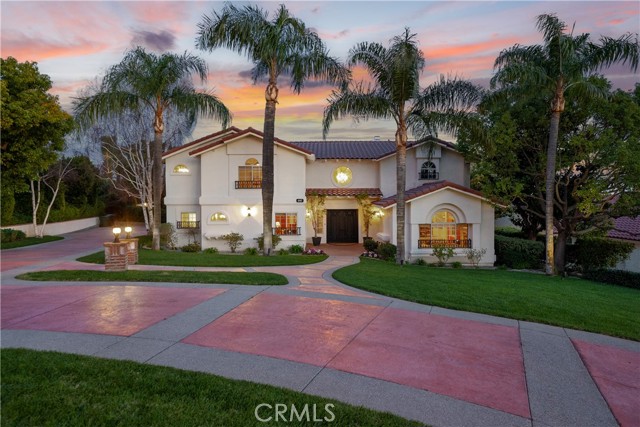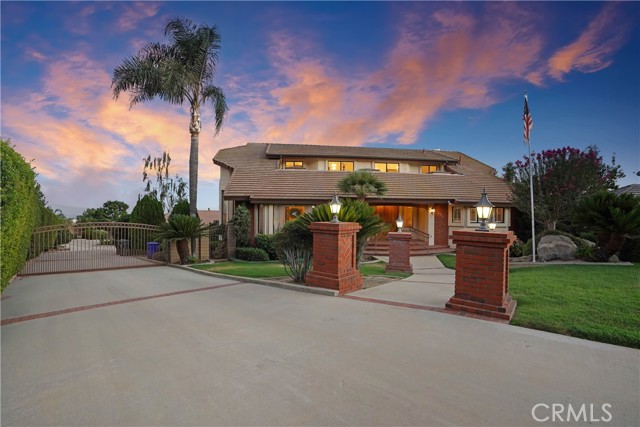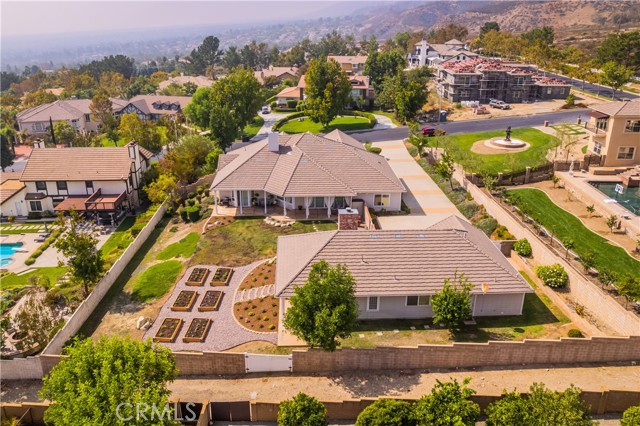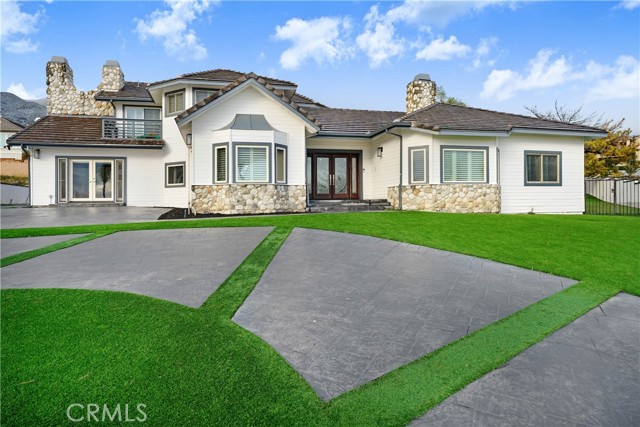
Open Sat 11am-3pm
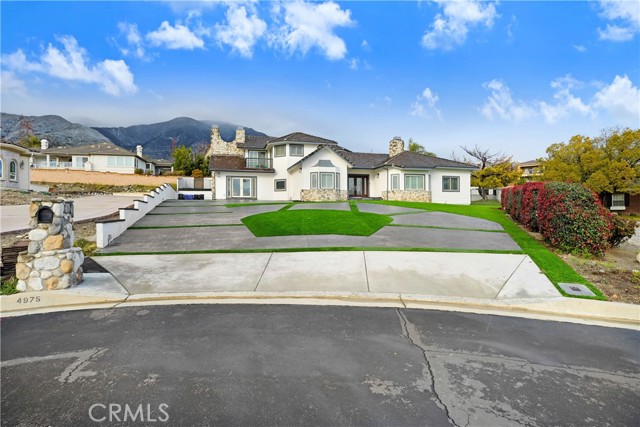
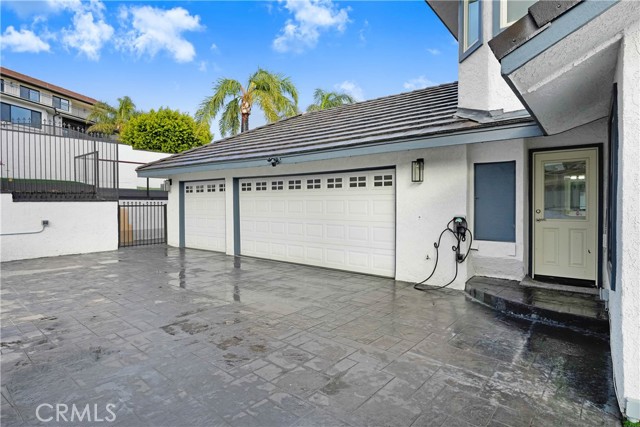
View Photos
4975 Ginger Court Rancho Cucamonga, CA 91737
$2,100,000
- 4 Beds
- 3.5 Baths
- 3,619 Sq.Ft.
For Sale
Property Overview: 4975 Ginger Court Rancho Cucamonga, CA has 4 bedrooms, 3.5 bathrooms, 3,619 living square feet and 22,500 square feet lot size. Call an Ardent Real Estate Group agent to verify current availability of this home or with any questions you may have.
Listed by Freddy Durango | BRE #01861887 | Remington RE Services
Last checked: 13 minutes ago |
Last updated: May 1st, 2024 |
Source CRMLS |
DOM: 13
Get a $6,300 Cash Reward
New
Buy this home with Ardent Real Estate Group and get $6,300 back.
Call/Text (714) 706-1823
Home details
- Lot Sq. Ft
- 22,500
- HOA Dues
- $320/mo
- Year built
- 1986
- Garage
- 3 Car
- Property Type:
- Single Family Home
- Status
- Active
- MLS#
- PW24078086
- City
- Rancho Cucamonga
- County
- San Bernardino
- Time on Site
- 13 days
Show More
Open Houses for 4975 Ginger Court
Saturday, May 4th:
11:00am-3:00pm
Schedule Tour
Loading...
Property Details for 4975 Ginger Court
Local Rancho Cucamonga Agent
Loading...
Sale History for 4975 Ginger Court
Last sold for $1,200,000 on July 15th, 2021
-
April, 2024
-
Apr 18, 2024
Date
Active
CRMLS: PW24078086
$2,100,000
Price
-
December, 2021
-
Dec 16, 2021
Date
Hold
CRMLS: DW21238688
$1,800,000
Price
-
Dec 1, 2021
Date
Hold
CRMLS: DW21238688
$1,800,000
Price
-
Listing provided courtesy of CRMLS
-
July, 2021
-
Jul 16, 2021
Date
Sold
CRMLS: CV21052752
$1,200,000
Price
-
Jun 29, 2021
Date
Pending
CRMLS: CV21052752
$1,330,000
Price
-
Jun 27, 2021
Date
Hold
CRMLS: CV21052752
$1,330,000
Price
-
May 28, 2021
Date
Active Under Contract
CRMLS: CV21052752
$1,330,000
Price
-
May 20, 2021
Date
Price Change
CRMLS: CV21052752
$1,330,000
Price
-
May 3, 2021
Date
Active
CRMLS: CV21052752
$1,350,000
Price
-
Apr 2, 2021
Date
Hold
CRMLS: CV21052752
$1,350,000
Price
-
Mar 12, 2021
Date
Active
CRMLS: CV21052752
$1,350,000
Price
-
Listing provided courtesy of CRMLS
-
November, 2020
-
Nov 16, 2020
Date
Sold
CRMLS: CV19231697
$980,000
Price
-
Oct 26, 2020
Date
Pending
CRMLS: CV19231697
$998,000
Price
-
Oct 21, 2020
Date
Hold
CRMLS: CV19231697
$998,000
Price
-
Oct 18, 2020
Date
Active
CRMLS: CV19231697
$998,000
Price
-
Oct 17, 2020
Date
Hold
CRMLS: CV19231697
$998,000
Price
-
Sep 29, 2020
Date
Price Change
CRMLS: CV19231697
$998,000
Price
-
Sep 8, 2020
Date
Active
CRMLS: CV19231697
$1,130,000
Price
-
Sep 2, 2020
Date
Hold
CRMLS: CV19231697
$1,130,000
Price
-
Aug 30, 2020
Date
Active
CRMLS: CV19231697
$1,130,000
Price
-
Aug 18, 2020
Date
Pending
CRMLS: CV19231697
$1,130,000
Price
-
Aug 2, 2020
Date
Active
CRMLS: CV19231697
$1,130,000
Price
-
Jul 22, 2020
Date
Hold
CRMLS: CV19231697
$1,130,000
Price
-
Jul 21, 2020
Date
Active
CRMLS: CV19231697
$1,130,000
Price
-
Jun 24, 2020
Date
Hold
CRMLS: CV19231697
$1,130,000
Price
-
May 1, 2020
Date
Active
CRMLS: CV19231697
$1,130,000
Price
-
Mar 30, 2020
Date
Hold
CRMLS: CV19231697
$1,130,000
Price
-
Jan 15, 2020
Date
Active
CRMLS: CV19231697
$1,130,000
Price
-
Nov 18, 2019
Date
Hold
CRMLS: CV19231697
$1,130,000
Price
-
Oct 2, 2019
Date
Active
CRMLS: CV19231697
$1,130,000
Price
-
Listing provided courtesy of CRMLS
-
November, 2020
-
Nov 13, 2020
Date
Sold (Public Records)
Public Records
$980,000
Price
-
October, 2019
-
Oct 2, 2019
Date
Expired
CRMLS: CV19173871
$1,180,000
Price
-
Jul 24, 2019
Date
Active
CRMLS: CV19173871
$1,180,000
Price
-
Listing provided courtesy of CRMLS
-
December, 1995
-
Dec 29, 1995
Date
Sold (Public Records)
Public Records
$400,000
Price
Show More
Tax History for 4975 Ginger Court
Assessed Value (2020):
$607,619
| Year | Land Value | Improved Value | Assessed Value |
|---|---|---|---|
| 2020 | $151,905 | $455,714 | $607,619 |
Home Value Compared to the Market
This property vs the competition
About 4975 Ginger Court
Detailed summary of property
Public Facts for 4975 Ginger Court
Public county record property details
- Beds
- 4
- Baths
- 3
- Year built
- 1986
- Sq. Ft.
- 3,619
- Lot Size
- 22,500
- Stories
- 2
- Type
- Single Family Residential
- Pool
- No
- Spa
- No
- County
- San Bernardino
- Lot#
- 29
- APN
- 1074-311-03-0000
The source for these homes facts are from public records.
91737 Real Estate Sale History (Last 30 days)
Last 30 days of sale history and trends
Median List Price
$999,900
Median List Price/Sq.Ft.
$463
Median Sold Price
$1,000,000
Median Sold Price/Sq.Ft.
$434
Total Inventory
43
Median Sale to List Price %
100.2%
Avg Days on Market
9
Loan Type
Conventional (60%), FHA (0%), VA (0%), Cash (30%), Other (10%)
Tour This Home
Buy with Ardent Real Estate Group and save $6,300.
Contact Jon
Rancho Cucamonga Agent
Call, Text or Message
Rancho Cucamonga Agent
Call, Text or Message
Get a $6,300 Cash Reward
New
Buy this home with Ardent Real Estate Group and get $6,300 back.
Call/Text (714) 706-1823
Homes for Sale Near 4975 Ginger Court
Nearby Homes for Sale
Recently Sold Homes Near 4975 Ginger Court
Related Resources to 4975 Ginger Court
New Listings in 91737
Popular Zip Codes
Popular Cities
- Anaheim Hills Homes for Sale
- Brea Homes for Sale
- Corona Homes for Sale
- Fullerton Homes for Sale
- Huntington Beach Homes for Sale
- Irvine Homes for Sale
- La Habra Homes for Sale
- Long Beach Homes for Sale
- Los Angeles Homes for Sale
- Ontario Homes for Sale
- Placentia Homes for Sale
- Riverside Homes for Sale
- San Bernardino Homes for Sale
- Whittier Homes for Sale
- Yorba Linda Homes for Sale
- More Cities
Other Rancho Cucamonga Resources
- Rancho Cucamonga Homes for Sale
- Rancho Cucamonga Townhomes for Sale
- Rancho Cucamonga Condos for Sale
- Rancho Cucamonga 1 Bedroom Homes for Sale
- Rancho Cucamonga 2 Bedroom Homes for Sale
- Rancho Cucamonga 3 Bedroom Homes for Sale
- Rancho Cucamonga 4 Bedroom Homes for Sale
- Rancho Cucamonga 5 Bedroom Homes for Sale
- Rancho Cucamonga Single Story Homes for Sale
- Rancho Cucamonga Homes for Sale with Pools
- Rancho Cucamonga Homes for Sale with 3 Car Garages
- Rancho Cucamonga New Homes for Sale
- Rancho Cucamonga Homes for Sale with Large Lots
- Rancho Cucamonga Cheapest Homes for Sale
- Rancho Cucamonga Luxury Homes for Sale
- Rancho Cucamonga Newest Listings for Sale
- Rancho Cucamonga Homes Pending Sale
- Rancho Cucamonga Recently Sold Homes
Based on information from California Regional Multiple Listing Service, Inc. as of 2019. This information is for your personal, non-commercial use and may not be used for any purpose other than to identify prospective properties you may be interested in purchasing. Display of MLS data is usually deemed reliable but is NOT guaranteed accurate by the MLS. Buyers are responsible for verifying the accuracy of all information and should investigate the data themselves or retain appropriate professionals. Information from sources other than the Listing Agent may have been included in the MLS data. Unless otherwise specified in writing, Broker/Agent has not and will not verify any information obtained from other sources. The Broker/Agent providing the information contained herein may or may not have been the Listing and/or Selling Agent.
