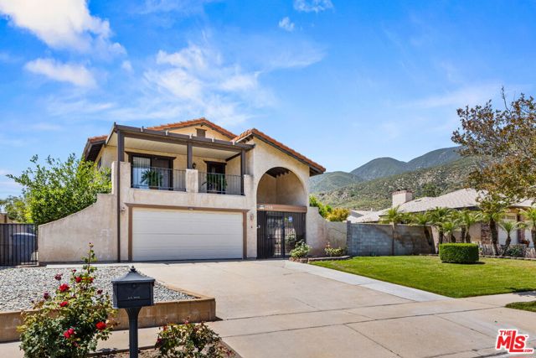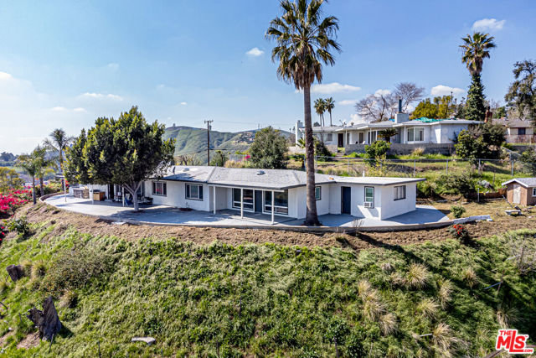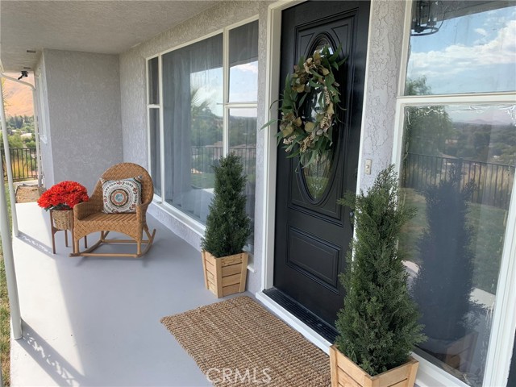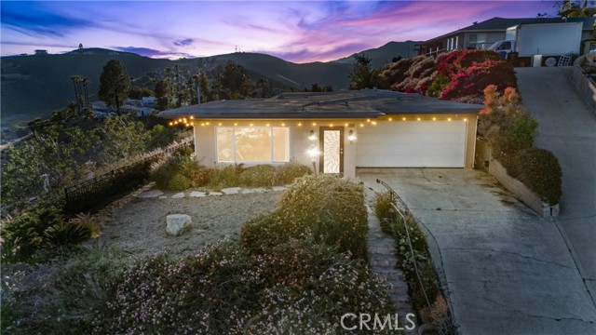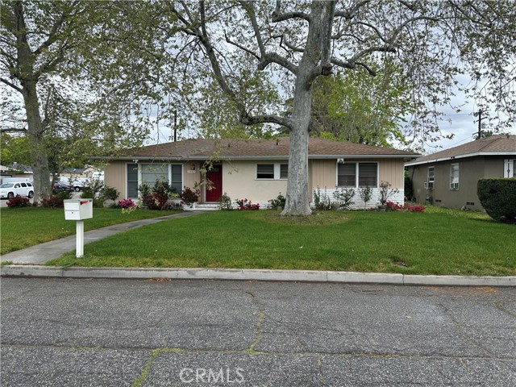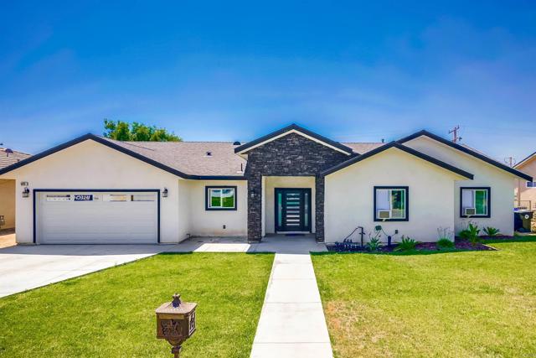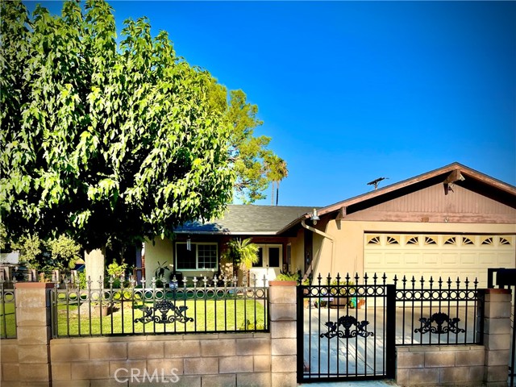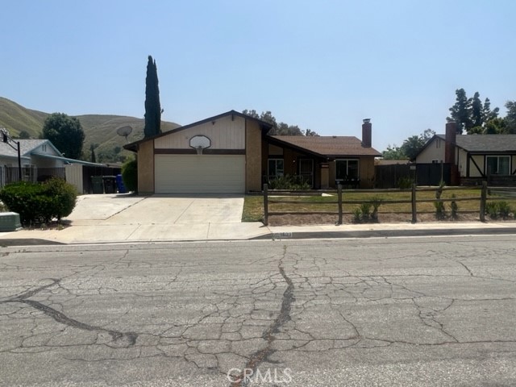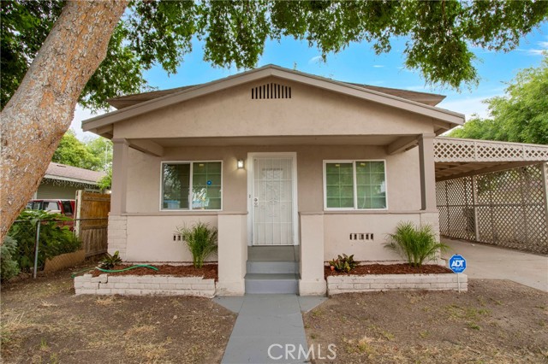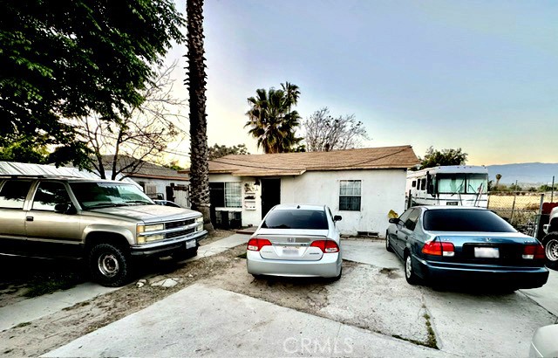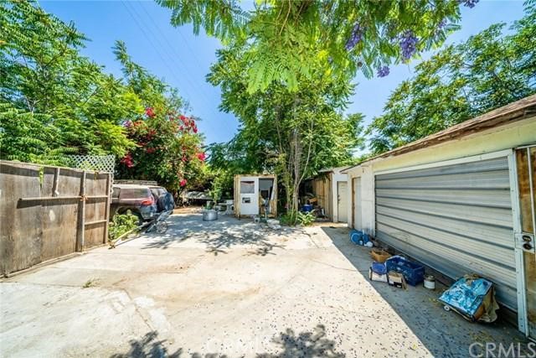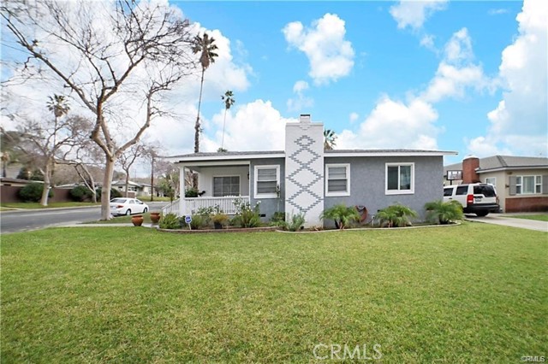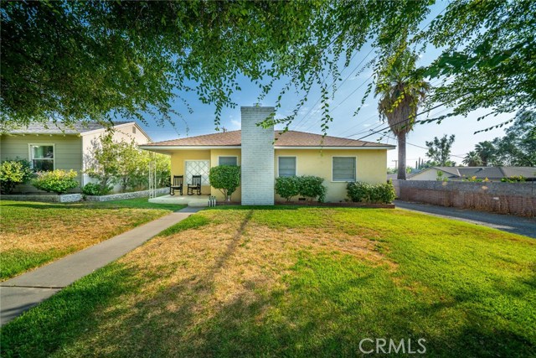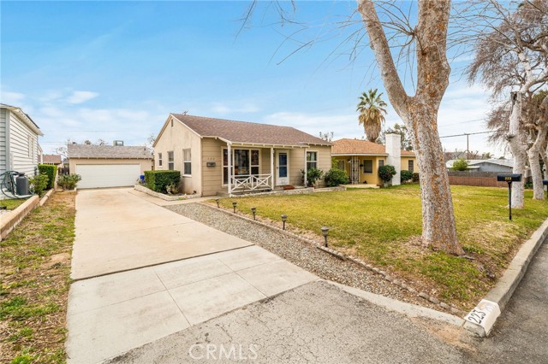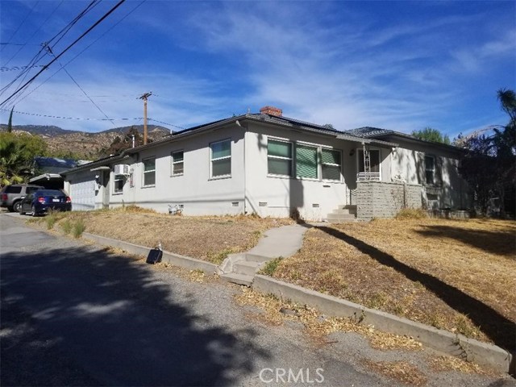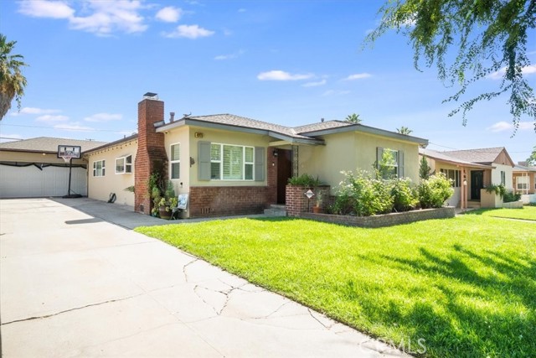
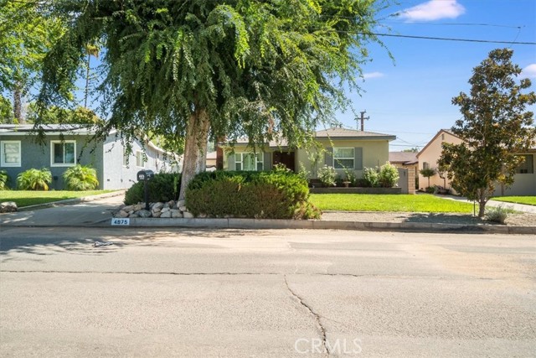
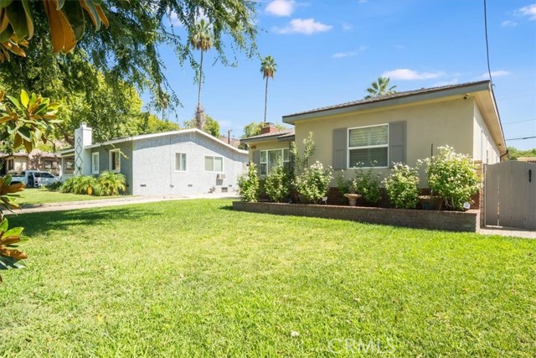
View Photos
4975 Sepulveda Ave San Bernardino, CA 92404
$570,000
Sold Price as of 12/09/2022
- 3 Beds
- 2 Baths
- 2,085 Sq.Ft.
Sold
Property Overview: 4975 Sepulveda Ave San Bernardino, CA has 3 bedrooms, 2 bathrooms, 2,085 living square feet and 7,560 square feet lot size. Call an Ardent Real Estate Group agent with any questions you may have.
Listed by Robert Biggs III | BRE #02015883 | Beverly and Company, Inc.
Last checked: 8 minutes ago |
Last updated: December 9th, 2022 |
Source CRMLS |
DOM: 60
Home details
- Lot Sq. Ft
- 7,560
- HOA Dues
- $0/mo
- Year built
- 1951
- Garage
- 2 Car
- Property Type:
- Single Family Home
- Status
- Sold
- MLS#
- SR22199874
- City
- San Bernardino
- County
- San Bernardino
- Time on Site
- 656 days
Show More
Virtual Tour
Use the following link to view this property's virtual tour:
Property Details for 4975 Sepulveda Ave
Local San Bernardino Agent
Loading...
Sale History for 4975 Sepulveda Ave
Last sold for $570,000 on December 9th, 2022
-
December, 2022
-
Dec 9, 2022
Date
Sold
CRMLS: SR22199874
$570,000
Price
-
Sep 12, 2022
Date
Active
CRMLS: SR22199874
$599,900
Price
-
April, 2021
-
Apr 2, 2021
Date
Sold
CRMLS: EV21035183
$490,000
Price
-
Feb 26, 2021
Date
Pending
CRMLS: EV21035183
$489,900
Price
-
Feb 26, 2021
Date
Price Change
CRMLS: EV21035183
$489,900
Price
-
Feb 23, 2021
Date
Active
CRMLS: EV21035183
$449,900
Price
-
Feb 19, 2021
Date
Coming Soon
CRMLS: EV21035183
$449,900
Price
-
Listing provided courtesy of CRMLS
-
April, 2019
-
Apr 1, 2019
Date
Expired
CRMLS: EV19000436
$409,900
Price
-
Mar 6, 2019
Date
Withdrawn
CRMLS: EV19000436
$409,900
Price
-
Feb 21, 2019
Date
Price Change
CRMLS: EV19000436
$409,900
Price
-
Feb 4, 2019
Date
Price Change
CRMLS: EV19000436
$415,000
Price
-
Jan 2, 2019
Date
Active
CRMLS: EV19000436
$435,000
Price
-
Listing provided courtesy of CRMLS
-
September, 2017
-
Sep 12, 2017
Date
Sold
CRMLS: EV17154056
$380,000
Price
-
Aug 2, 2017
Date
Pending
CRMLS: EV17154056
$379,900
Price
-
Jul 7, 2017
Date
Active
CRMLS: EV17154056
$379,900
Price
-
Listing provided courtesy of CRMLS
-
September, 2017
-
Sep 11, 2017
Date
Sold (Public Records)
Public Records
$380,000
Price
Show More
Tax History for 4975 Sepulveda Ave
Assessed Value (2020):
$395,352
| Year | Land Value | Improved Value | Assessed Value |
|---|---|---|---|
| 2020 | $118,606 | $276,746 | $395,352 |
Home Value Compared to the Market
This property vs the competition
About 4975 Sepulveda Ave
Detailed summary of property
Public Facts for 4975 Sepulveda Ave
Public county record property details
- Beds
- 3
- Baths
- 2
- Year built
- 1951
- Sq. Ft.
- 1,735
- Lot Size
- 7,560
- Stories
- 1
- Type
- Single Family Residential
- Pool
- Yes
- Spa
- No
- County
- San Bernardino
- Lot#
- 4
- APN
- 0154-121-21-0000
The source for these homes facts are from public records.
92404 Real Estate Sale History (Last 30 days)
Last 30 days of sale history and trends
Median List Price
$499,000
Median List Price/Sq.Ft.
$331
Median Sold Price
$507,000
Median Sold Price/Sq.Ft.
$384
Total Inventory
120
Median Sale to List Price %
103.49%
Avg Days on Market
20
Loan Type
Conventional (27.27%), FHA (51.52%), VA (12.12%), Cash (3.03%), Other (6.06%)
Thinking of Selling?
Is this your property?
Thinking of Selling?
Call, Text or Message
Thinking of Selling?
Call, Text or Message
Homes for Sale Near 4975 Sepulveda Ave
Nearby Homes for Sale
Recently Sold Homes Near 4975 Sepulveda Ave
Related Resources to 4975 Sepulveda Ave
New Listings in 92404
Popular Zip Codes
Popular Cities
- Anaheim Hills Homes for Sale
- Brea Homes for Sale
- Corona Homes for Sale
- Fullerton Homes for Sale
- Huntington Beach Homes for Sale
- Irvine Homes for Sale
- La Habra Homes for Sale
- Long Beach Homes for Sale
- Los Angeles Homes for Sale
- Ontario Homes for Sale
- Placentia Homes for Sale
- Riverside Homes for Sale
- Whittier Homes for Sale
- Yorba Linda Homes for Sale
- More Cities
Other San Bernardino Resources
- San Bernardino Homes for Sale
- San Bernardino Townhomes for Sale
- San Bernardino Condos for Sale
- San Bernardino 1 Bedroom Homes for Sale
- San Bernardino 2 Bedroom Homes for Sale
- San Bernardino 3 Bedroom Homes for Sale
- San Bernardino 4 Bedroom Homes for Sale
- San Bernardino 5 Bedroom Homes for Sale
- San Bernardino Single Story Homes for Sale
- San Bernardino Homes for Sale with Pools
- San Bernardino Homes for Sale with 3 Car Garages
- San Bernardino New Homes for Sale
- San Bernardino Homes for Sale with Large Lots
- San Bernardino Cheapest Homes for Sale
- San Bernardino Luxury Homes for Sale
- San Bernardino Newest Listings for Sale
- San Bernardino Homes Pending Sale
- San Bernardino Recently Sold Homes
Based on information from California Regional Multiple Listing Service, Inc. as of 2019. This information is for your personal, non-commercial use and may not be used for any purpose other than to identify prospective properties you may be interested in purchasing. Display of MLS data is usually deemed reliable but is NOT guaranteed accurate by the MLS. Buyers are responsible for verifying the accuracy of all information and should investigate the data themselves or retain appropriate professionals. Information from sources other than the Listing Agent may have been included in the MLS data. Unless otherwise specified in writing, Broker/Agent has not and will not verify any information obtained from other sources. The Broker/Agent providing the information contained herein may or may not have been the Listing and/or Selling Agent.
