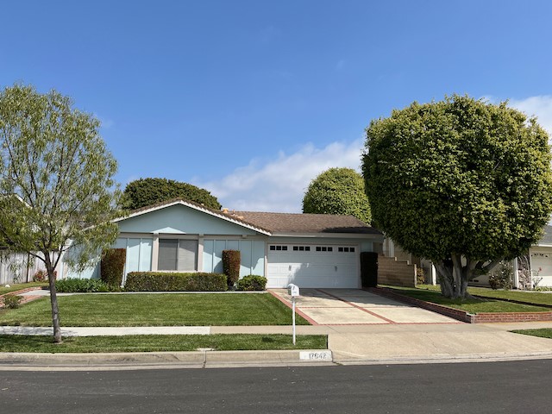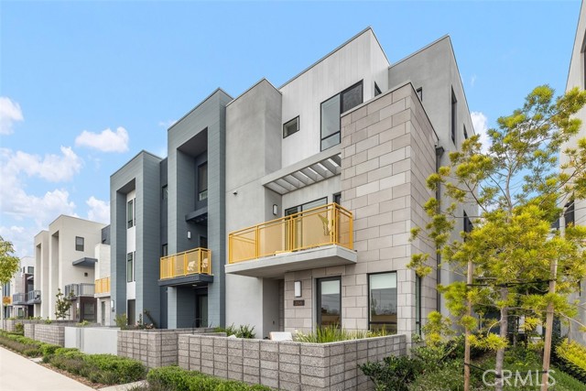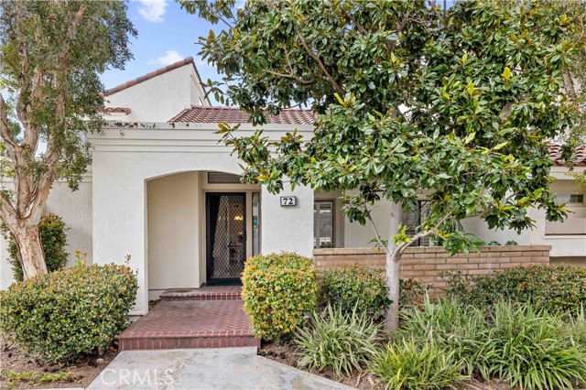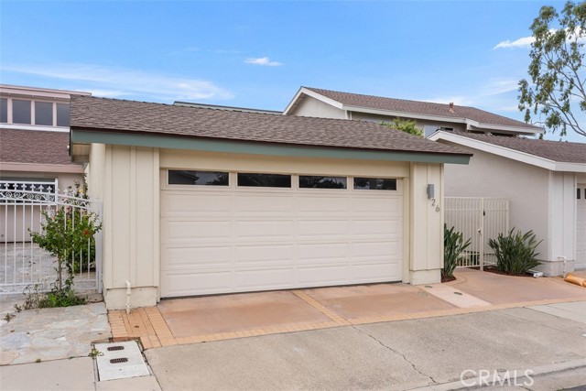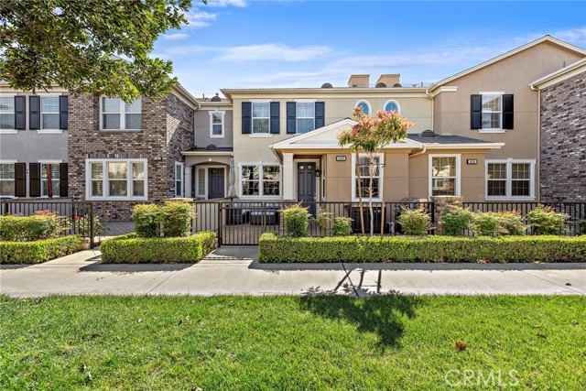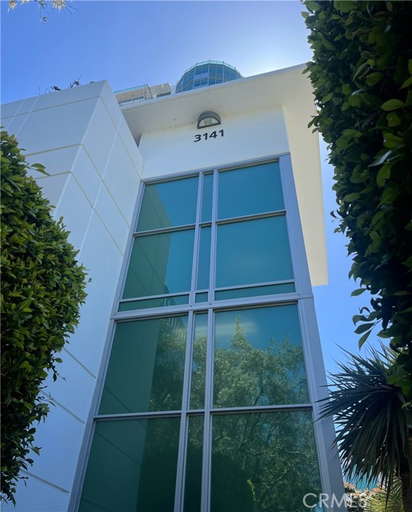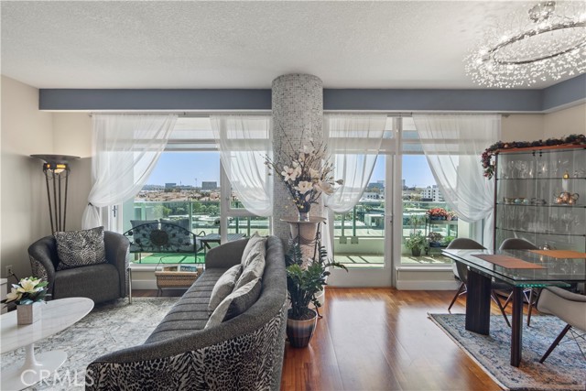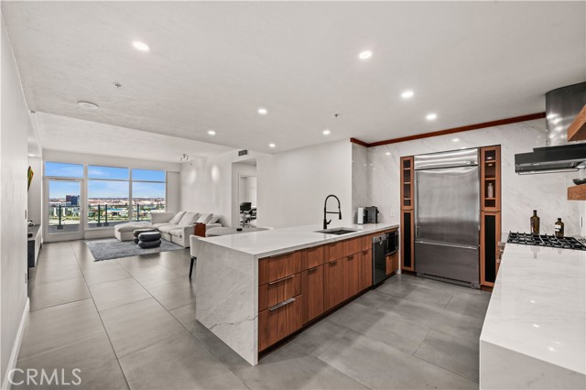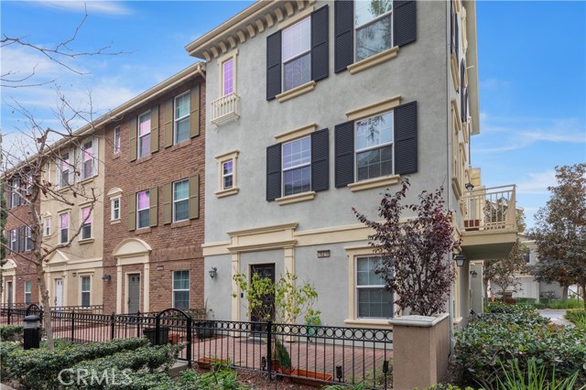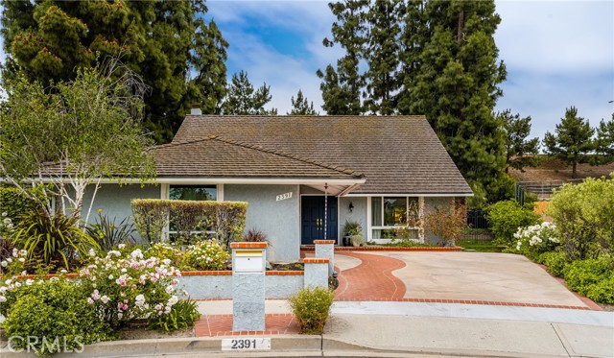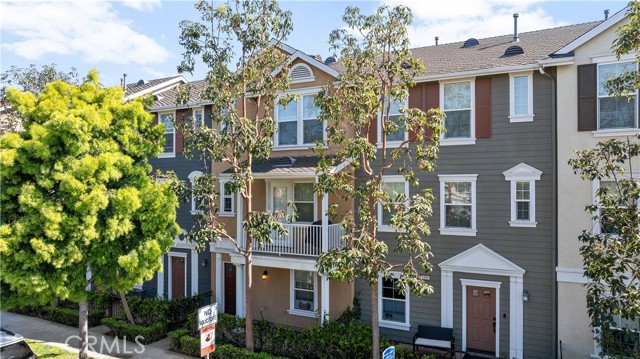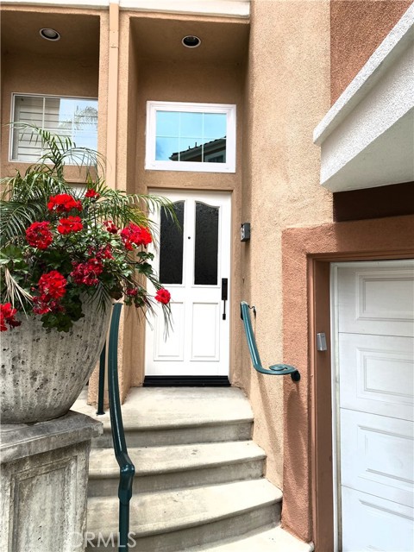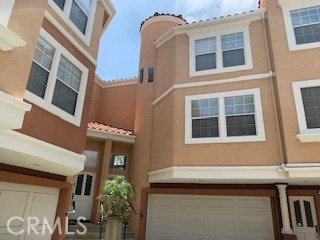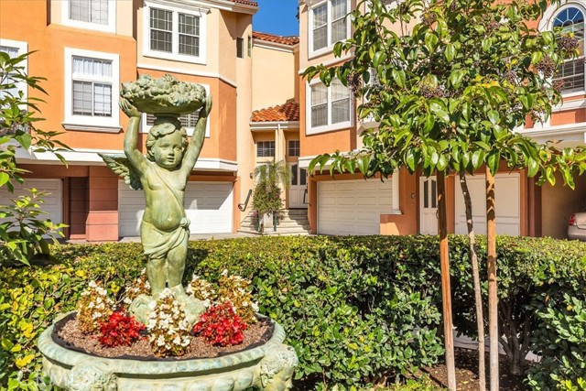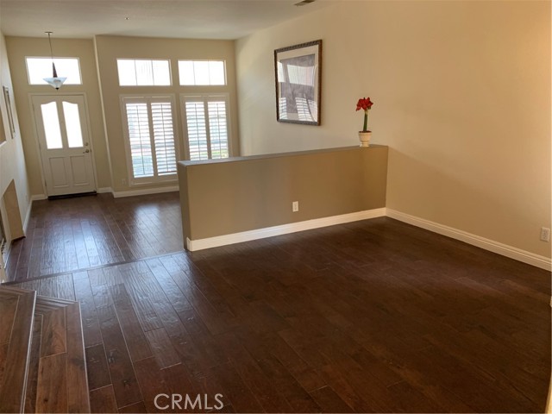
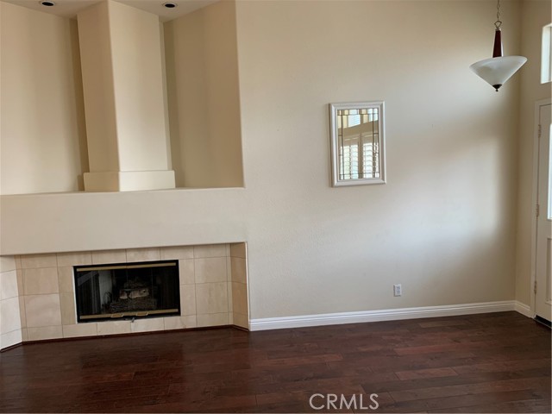
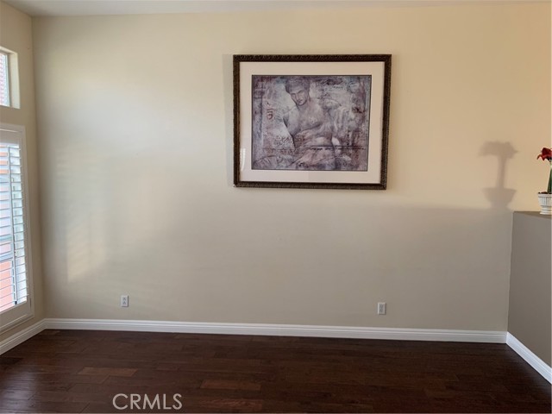
View Photos
5 Arese Aisle Irvine, CA 92606
$1,210,000
Sold Price as of 03/29/2024
- 3 Beds
- 2.5 Baths
- 2,339 Sq.Ft.
Sold
Property Overview: 5 Arese Aisle Irvine, CA has 3 bedrooms, 2.5 bathrooms, 2,339 living square feet and -- square feet lot size. Call an Ardent Real Estate Group agent with any questions you may have.
Listed by Bin Zheng | BRE #02028287 | JC Pacific Capital Inc.
Last checked: 7 minutes ago |
Last updated: March 30th, 2024 |
Source CRMLS |
DOM: 41
Home details
- Lot Sq. Ft
- --
- HOA Dues
- $560/mo
- Year built
- 1990
- Garage
- 448 Car
- Property Type:
- Townhouse
- Status
- Sold
- MLS#
- OC24007075
- City
- Irvine
- County
- Orange
- Time on Site
- 114 days
Show More
Property Details for 5 Arese Aisle
Local Irvine Agent
Loading...
Sale History for 5 Arese Aisle
Last sold for $1,210,000 on March 29th, 2024
-
May, 2024
-
May 1, 2024
Date
Expired
CRMLS: OC23166363
$4,350
Price
-
Sep 5, 2023
Date
Active
CRMLS: OC23166363
$4,800
Price
-
Listing provided courtesy of CRMLS
-
March, 2024
-
Mar 29, 2024
Date
Sold
CRMLS: OC24007075
$1,210,000
Price
-
Jan 12, 2024
Date
Active
CRMLS: OC24007075
$1,280,000
Price
-
May, 2022
-
May 19, 2022
Date
Leased
CRMLS: OC22084632
$4,300
Price
-
Apr 30, 2022
Date
Active
CRMLS: OC22084632
$4,300
Price
-
Listing provided courtesy of CRMLS
-
January, 2020
-
Jan 27, 2020
Date
Sold
CRMLS: PW19263221
$720,000
Price
-
Jan 8, 2020
Date
Pending
CRMLS: PW19263221
$738,000
Price
-
Dec 13, 2019
Date
Active Under Contract
CRMLS: PW19263221
$738,000
Price
-
Nov 15, 2019
Date
Active
CRMLS: PW19263221
$738,000
Price
-
Listing provided courtesy of CRMLS
-
January, 2020
-
Jan 24, 2020
Date
Sold (Public Records)
Public Records
$720,000
Price
-
September, 2019
-
Sep 18, 2019
Date
Canceled
CRMLS: OC19174477
$748,800
Price
-
Sep 9, 2019
Date
Withdrawn
CRMLS: OC19174477
$748,800
Price
-
Sep 3, 2019
Date
Price Change
CRMLS: OC19174477
$748,800
Price
-
Sep 3, 2019
Date
Price Change
CRMLS: OC19174477
$738,800
Price
-
Aug 18, 2019
Date
Price Change
CRMLS: OC19174477
$716,800
Price
-
Aug 12, 2019
Date
Price Change
CRMLS: OC19174477
$724,800
Price
-
Aug 3, 2019
Date
Price Change
CRMLS: OC19174477
$738,800
Price
-
Jul 23, 2019
Date
Active
CRMLS: OC19174477
$748,800
Price
-
Listing provided courtesy of CRMLS
-
October, 2009
-
Oct 14, 2009
Date
Sold (Public Records)
Public Records
$560,000
Price
Show More
Tax History for 5 Arese Aisle
Assessed Value (2020):
$660,961
| Year | Land Value | Improved Value | Assessed Value |
|---|---|---|---|
| 2020 | $389,040 | $271,921 | $660,961 |
Home Value Compared to the Market
This property vs the competition
About 5 Arese Aisle
Detailed summary of property
Public Facts for 5 Arese Aisle
Public county record property details
- Beds
- 3
- Baths
- 2
- Year built
- 1990
- Sq. Ft.
- 2,339
- Lot Size
- --
- Stories
- --
- Type
- Condominium Unit (Residential)
- Pool
- No
- Spa
- No
- County
- Orange
- Lot#
- 4
- APN
- 937-815-49
The source for these homes facts are from public records.
92606 Real Estate Sale History (Last 30 days)
Last 30 days of sale history and trends
Median List Price
$1,300,000
Median List Price/Sq.Ft.
$735
Median Sold Price
$1,316,800
Median Sold Price/Sq.Ft.
$855
Total Inventory
13
Median Sale to List Price %
105.34%
Avg Days on Market
18
Loan Type
Conventional (45.45%), FHA (0%), VA (0%), Cash (54.55%), Other (0%)
Thinking of Selling?
Is this your property?
Thinking of Selling?
Call, Text or Message
Thinking of Selling?
Call, Text or Message
Homes for Sale Near 5 Arese Aisle
Nearby Homes for Sale
Recently Sold Homes Near 5 Arese Aisle
Related Resources to 5 Arese Aisle
New Listings in 92606
Popular Zip Codes
Popular Cities
- Anaheim Hills Homes for Sale
- Brea Homes for Sale
- Corona Homes for Sale
- Fullerton Homes for Sale
- Huntington Beach Homes for Sale
- La Habra Homes for Sale
- Long Beach Homes for Sale
- Los Angeles Homes for Sale
- Ontario Homes for Sale
- Placentia Homes for Sale
- Riverside Homes for Sale
- San Bernardino Homes for Sale
- Whittier Homes for Sale
- Yorba Linda Homes for Sale
- More Cities
Other Irvine Resources
- Irvine Homes for Sale
- Irvine Townhomes for Sale
- Irvine Condos for Sale
- Irvine 1 Bedroom Homes for Sale
- Irvine 2 Bedroom Homes for Sale
- Irvine 3 Bedroom Homes for Sale
- Irvine 4 Bedroom Homes for Sale
- Irvine 5 Bedroom Homes for Sale
- Irvine Single Story Homes for Sale
- Irvine Homes for Sale with Pools
- Irvine Homes for Sale with 3 Car Garages
- Irvine New Homes for Sale
- Irvine Homes for Sale with Large Lots
- Irvine Cheapest Homes for Sale
- Irvine Luxury Homes for Sale
- Irvine Newest Listings for Sale
- Irvine Homes Pending Sale
- Irvine Recently Sold Homes
Based on information from California Regional Multiple Listing Service, Inc. as of 2019. This information is for your personal, non-commercial use and may not be used for any purpose other than to identify prospective properties you may be interested in purchasing. Display of MLS data is usually deemed reliable but is NOT guaranteed accurate by the MLS. Buyers are responsible for verifying the accuracy of all information and should investigate the data themselves or retain appropriate professionals. Information from sources other than the Listing Agent may have been included in the MLS data. Unless otherwise specified in writing, Broker/Agent has not and will not verify any information obtained from other sources. The Broker/Agent providing the information contained herein may or may not have been the Listing and/or Selling Agent.
