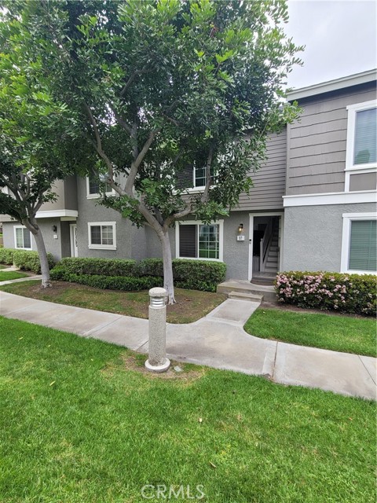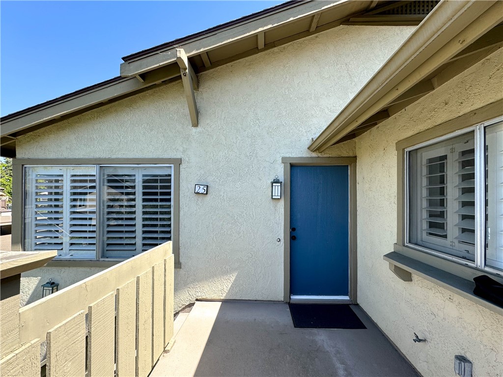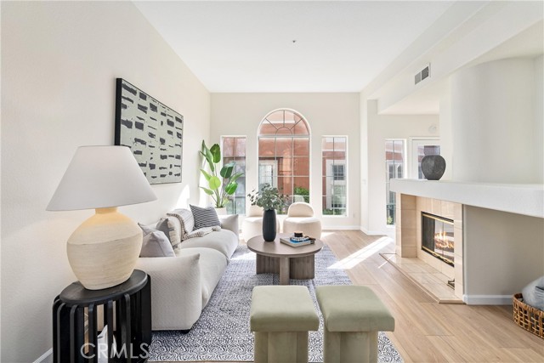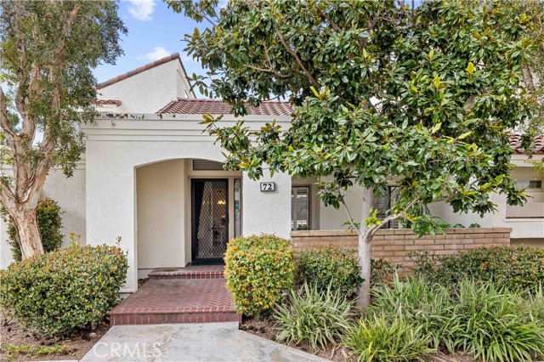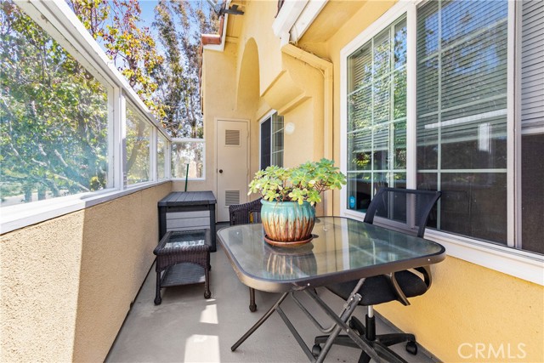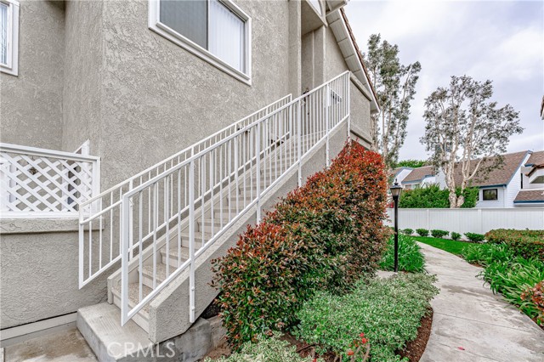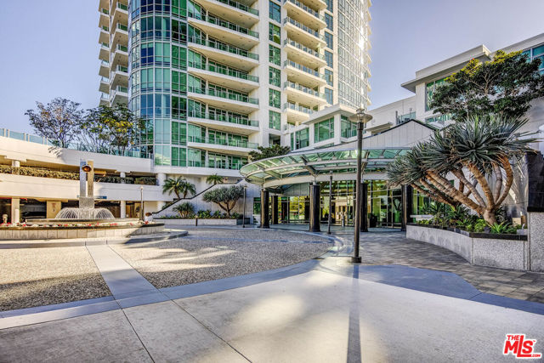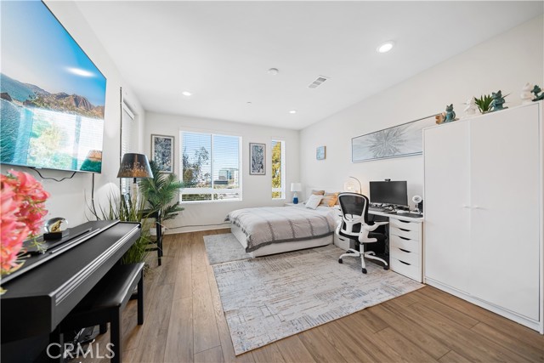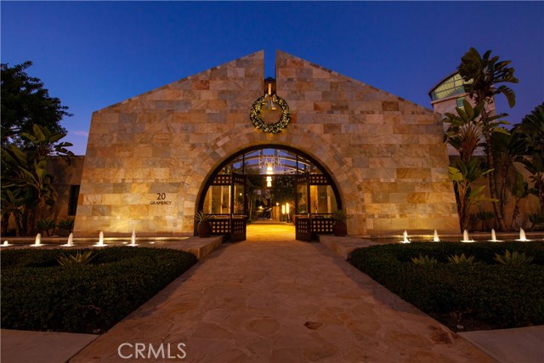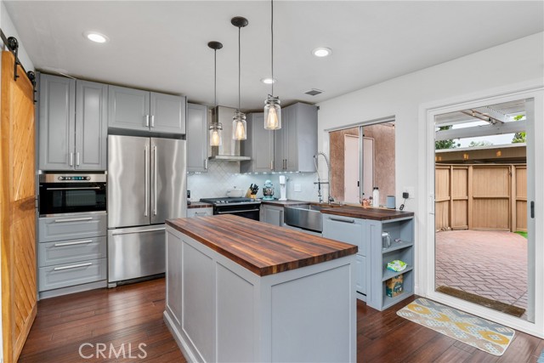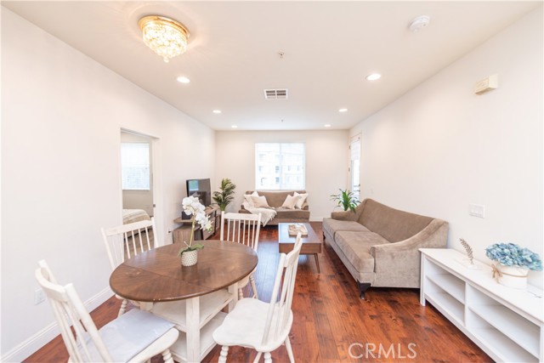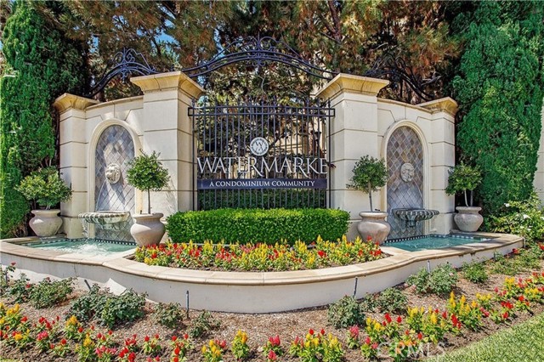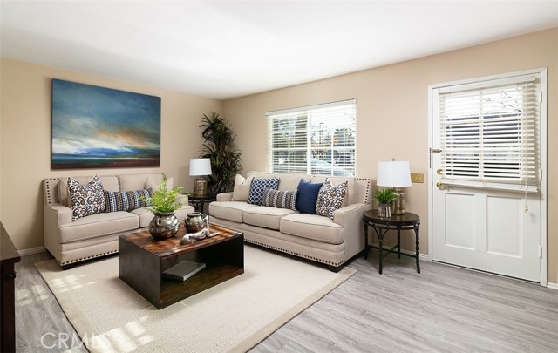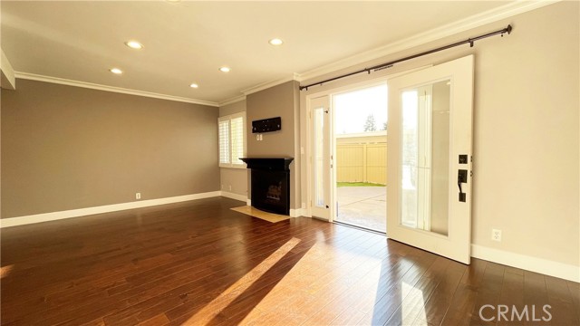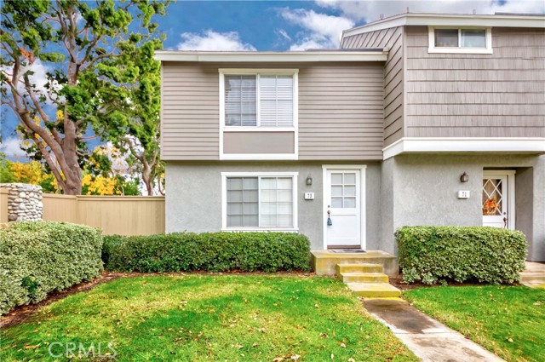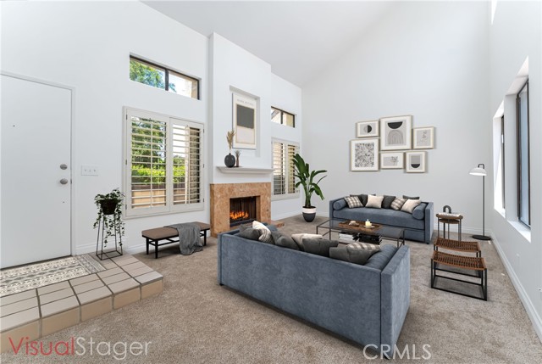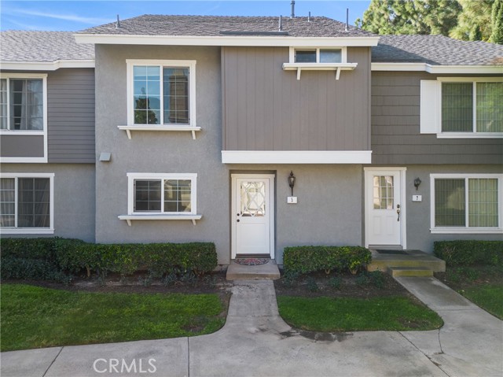
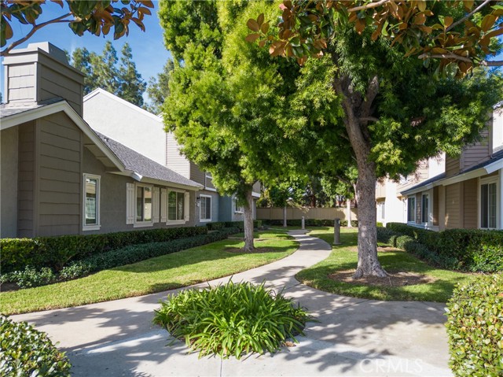
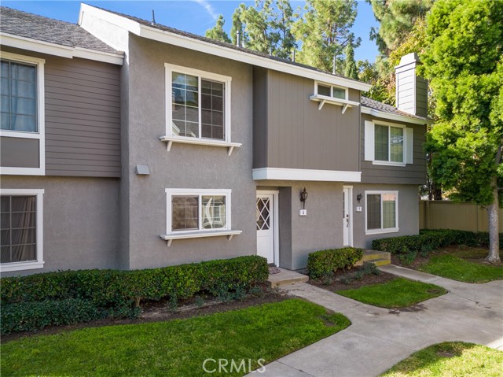
View Photos
5 Fox Hollow #9 Irvine, CA 92614
$832,000
Sold Price as of 03/01/2024
- 3 Beds
- 1.5 Baths
- 1,327 Sq.Ft.
Sold
Property Overview: 5 Fox Hollow #9 Irvine, CA has 3 bedrooms, 1.5 bathrooms, 1,327 living square feet and -- square feet lot size. Call an Ardent Real Estate Group agent with any questions you may have.
Listed by Jim Watson | BRE #01196080 | Real Broker
Co-listed by TJ Romano | BRE #02003373 | Real Broker
Co-listed by TJ Romano | BRE #02003373 | Real Broker
Last checked: 5 minutes ago |
Last updated: March 1st, 2024 |
Source CRMLS |
DOM: 4
Home details
- Lot Sq. Ft
- --
- HOA Dues
- $439/mo
- Year built
- 1980
- Garage
- --
- Property Type:
- Townhouse
- Status
- Sold
- MLS#
- OC24016936
- City
- Irvine
- County
- Orange
- Time on Site
- 100 days
Show More
Property Details for 5 Fox Hollow #9
Local Irvine Agent
Loading...
Sale History for 5 Fox Hollow #9
Last sold for $832,000 on March 1st, 2024
-
April, 2024
-
Apr 2, 2024
Date
Expired
CRMLS: OC23223812
$3,900
Price
-
Dec 9, 2023
Date
Active
CRMLS: OC23223812
$3,900
Price
-
Listing provided courtesy of CRMLS
-
March, 2024
-
Mar 1, 2024
Date
Sold
CRMLS: OC24016936
$832,000
Price
-
Jan 27, 2024
Date
Active
CRMLS: OC24016936
$849,000
Price
-
January, 2024
-
Jan 27, 2024
Date
Expired
CRMLS: OC23221110
$849,000
Price
-
Dec 5, 2023
Date
Active
CRMLS: OC23221110
$860,000
Price
-
Listing provided courtesy of CRMLS
-
December, 2022
-
Dec 3, 2022
Date
Leased
CRMLS: OC22214455
$3,200
Price
-
Oct 3, 2022
Date
Active
CRMLS: OC22214455
$3,850
Price
-
Listing provided courtesy of CRMLS
-
October, 2022
-
Oct 3, 2022
Date
Sold
CRMLS: OC22196142
$742,000
Price
-
Sep 7, 2022
Date
Active
CRMLS: OC22196142
$775,000
Price
-
Listing provided courtesy of CRMLS
-
January, 2021
-
Jan 18, 2021
Date
Leased
CRMLS: OC20231292
$2,800
Price
-
Jan 8, 2021
Date
Pending
CRMLS: OC20231292
$2,800
Price
-
Nov 6, 2020
Date
Active
CRMLS: OC20231292
$2,800
Price
-
Listing provided courtesy of CRMLS
Show More
Tax History for 5 Fox Hollow #9
Assessed Value (2020):
$311,207
| Year | Land Value | Improved Value | Assessed Value |
|---|---|---|---|
| 2020 | $197,657 | $113,550 | $311,207 |
Home Value Compared to the Market
This property vs the competition
About 5 Fox Hollow #9
Detailed summary of property
Public Facts for 5 Fox Hollow #9
Public county record property details
- Beds
- 3
- Baths
- 1
- Year built
- 1980
- Sq. Ft.
- 1,260
- Lot Size
- --
- Stories
- --
- Type
- Condominium Unit (Residential)
- Pool
- No
- Spa
- No
- County
- Orange
- Lot#
- 1
- APN
- 937-550-09
The source for these homes facts are from public records.
92614 Real Estate Sale History (Last 30 days)
Last 30 days of sale history and trends
Median List Price
$1,288,888
Median List Price/Sq.Ft.
$765
Median Sold Price
$1,508,200
Median Sold Price/Sq.Ft.
$822
Total Inventory
36
Median Sale to List Price %
108.66%
Avg Days on Market
12
Loan Type
Conventional (47.83%), FHA (0%), VA (0%), Cash (34.78%), Other (17.39%)
Thinking of Selling?
Is this your property?
Thinking of Selling?
Call, Text or Message
Thinking of Selling?
Call, Text or Message
Homes for Sale Near 5 Fox Hollow #9
Nearby Homes for Sale
Recently Sold Homes Near 5 Fox Hollow #9
Related Resources to 5 Fox Hollow #9
New Listings in 92614
Popular Zip Codes
Popular Cities
- Anaheim Hills Homes for Sale
- Brea Homes for Sale
- Corona Homes for Sale
- Fullerton Homes for Sale
- Huntington Beach Homes for Sale
- La Habra Homes for Sale
- Long Beach Homes for Sale
- Los Angeles Homes for Sale
- Ontario Homes for Sale
- Placentia Homes for Sale
- Riverside Homes for Sale
- San Bernardino Homes for Sale
- Whittier Homes for Sale
- Yorba Linda Homes for Sale
- More Cities
Other Irvine Resources
- Irvine Homes for Sale
- Irvine Townhomes for Sale
- Irvine Condos for Sale
- Irvine 1 Bedroom Homes for Sale
- Irvine 2 Bedroom Homes for Sale
- Irvine 3 Bedroom Homes for Sale
- Irvine 4 Bedroom Homes for Sale
- Irvine 5 Bedroom Homes for Sale
- Irvine Single Story Homes for Sale
- Irvine Homes for Sale with Pools
- Irvine Homes for Sale with 3 Car Garages
- Irvine New Homes for Sale
- Irvine Homes for Sale with Large Lots
- Irvine Cheapest Homes for Sale
- Irvine Luxury Homes for Sale
- Irvine Newest Listings for Sale
- Irvine Homes Pending Sale
- Irvine Recently Sold Homes
Based on information from California Regional Multiple Listing Service, Inc. as of 2019. This information is for your personal, non-commercial use and may not be used for any purpose other than to identify prospective properties you may be interested in purchasing. Display of MLS data is usually deemed reliable but is NOT guaranteed accurate by the MLS. Buyers are responsible for verifying the accuracy of all information and should investigate the data themselves or retain appropriate professionals. Information from sources other than the Listing Agent may have been included in the MLS data. Unless otherwise specified in writing, Broker/Agent has not and will not verify any information obtained from other sources. The Broker/Agent providing the information contained herein may or may not have been the Listing and/or Selling Agent.
