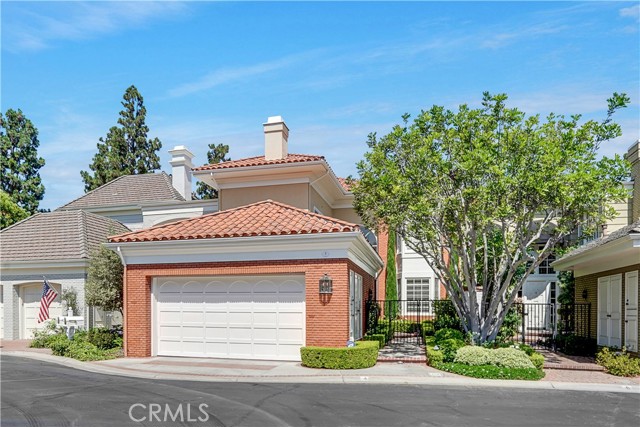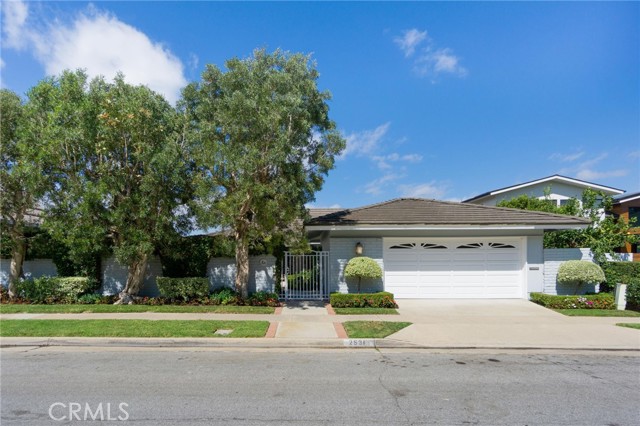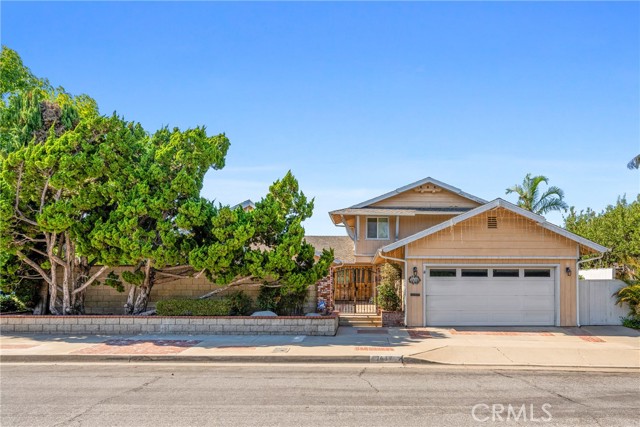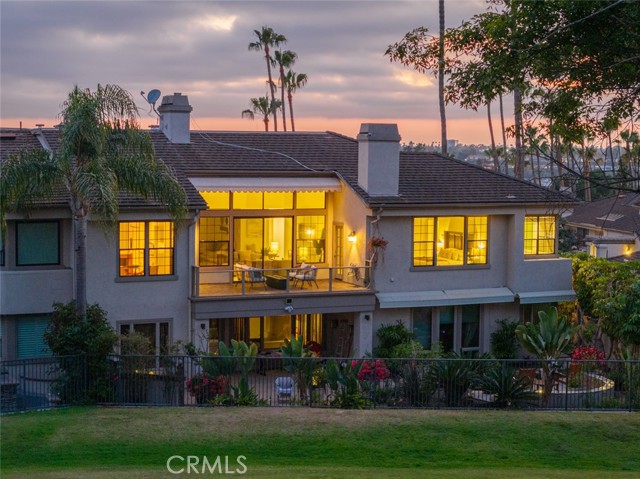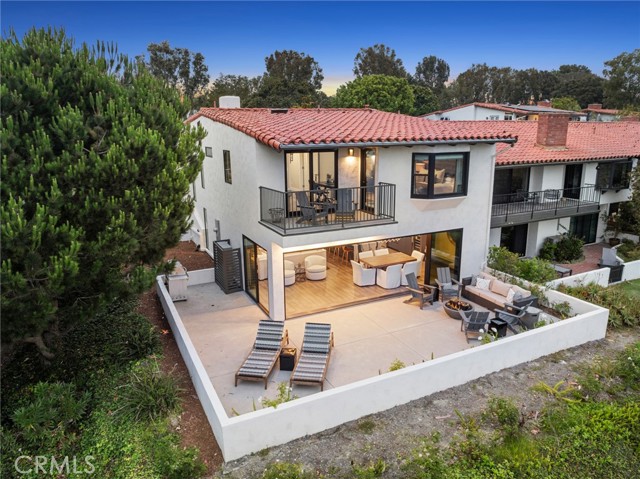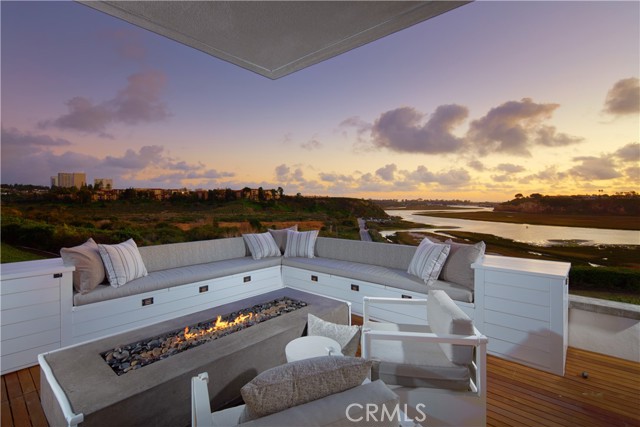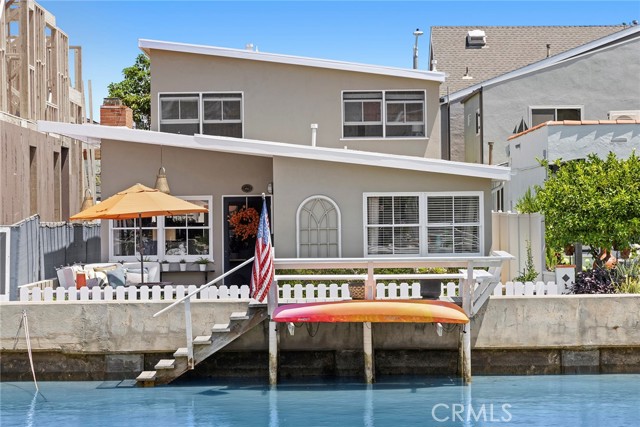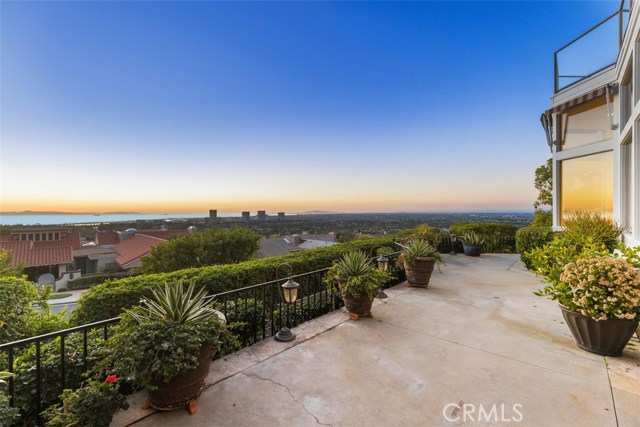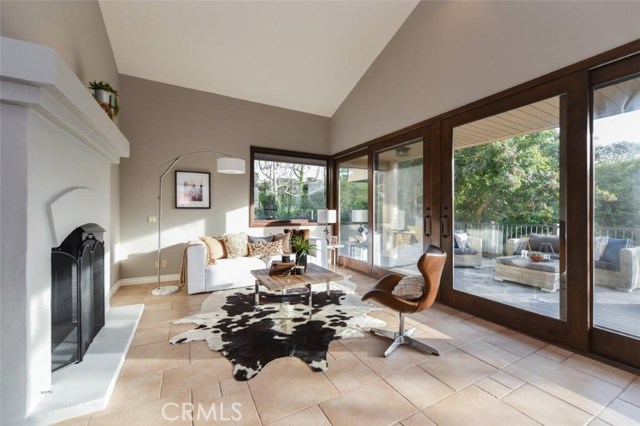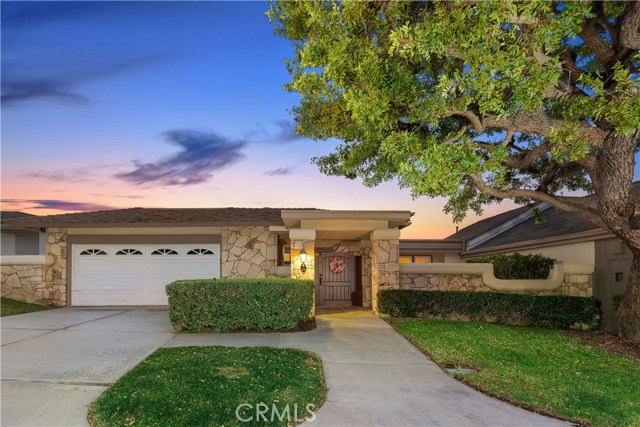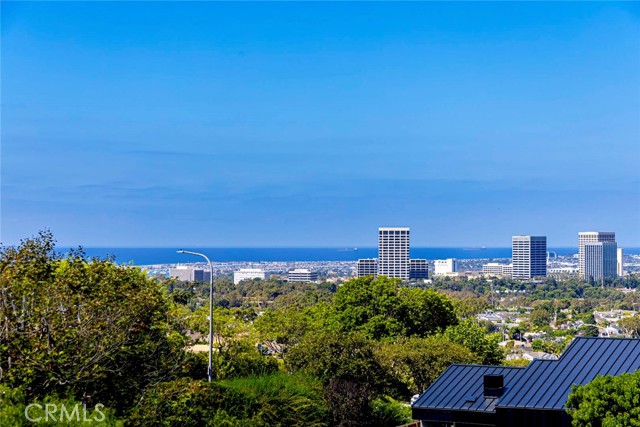
Open 9/26 11am-2pm
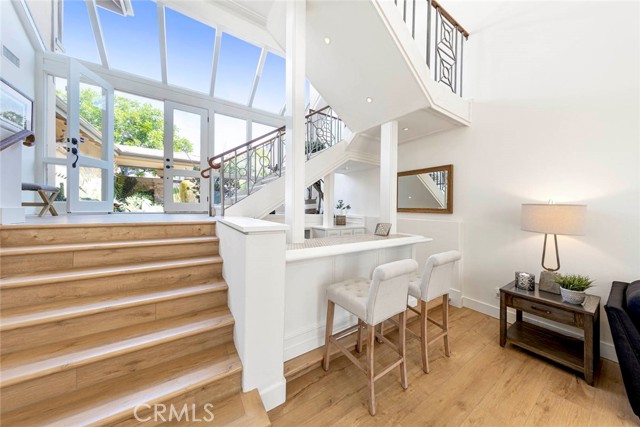
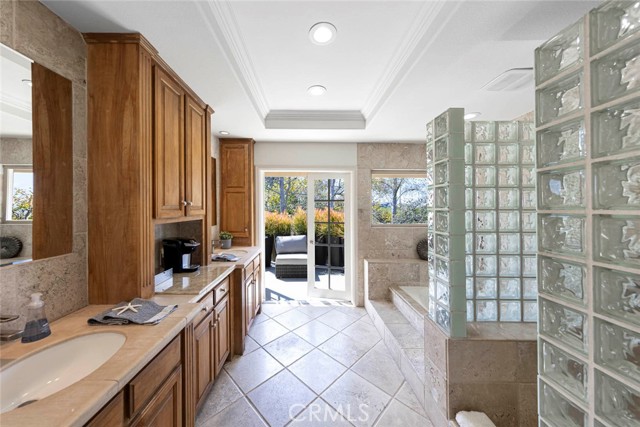
View Photos
5 Montpellier #25 Newport Beach, CA 92660
$3,500,000
- 4 Beds
- 3 Baths
- 2,945 Sq.Ft.
For Sale
Property Overview: 5 Montpellier #25 Newport Beach, CA has 4 bedrooms, 3 bathrooms, 2,945 living square feet and -- square feet lot size. Call an Ardent Real Estate Group agent to verify current availability of this home or with any questions you may have.
Listed by Mina Maghami | BRE #01159753 | Berkshire Hathaway HomeService
Co-listed by Joe Maghami | BRE #01908118 | Berkshire Hathaway HomeService
Co-listed by Joe Maghami | BRE #01908118 | Berkshire Hathaway HomeService
Last checked: 3 minutes ago |
Last updated: September 17th, 2024 |
Source CRMLS |
DOM: 3
Home details
- Lot Sq. Ft
- --
- HOA Dues
- $1240/mo
- Year built
- 1978
- Garage
- 2 Car
- Property Type:
- Condominium
- Status
- Active
- MLS#
- NP24191309
- City
- Newport Beach
- County
- Orange
- Time on Site
- 3 days
Show More
Open Houses for 5 Montpellier #25
Thursday, Sep 26th:
11:00am-2:00pm
Schedule Tour
Loading...
Virtual Tour
Use the following link to view this property's virtual tour:
Property Details for 5 Montpellier #25
Local Newport Beach Agent
Loading...
Sale History for 5 Montpellier #25
Last sold for $2,700,000 on August 29th, 2023
-
September, 2024
-
Sep 15, 2024
Date
Active
CRMLS: NP24191309
$3,500,000
Price
-
August, 2024
-
Aug 1, 2024
Date
Expired
CRMLS: NP23175630
$10,000
Price
-
Oct 2, 2023
Date
Active
CRMLS: NP23175630
$10,000
Price
-
Listing provided courtesy of CRMLS
-
August, 2023
-
Aug 29, 2023
Date
Active
CRMLS: NP23161920
$2,700,000
Price
-
Aug 29, 2023
Date
Sold
CRMLS: NP23161920
$2,700,000
Price
-
Listing provided courtesy of CRMLS
-
October, 2022
-
Oct 31, 2022
Date
Canceled
CRMLS: NP22163553
$2,699,000
Price
-
Aug 5, 2022
Date
Active
CRMLS: NP22163553
$2,699,000
Price
-
Listing provided courtesy of CRMLS
-
July, 2002
-
Jul 8, 2002
Date
Sold (Public Records)
Public Records
--
Price
Show More
Tax History for 5 Montpellier #25
Assessed Value (2020):
$907,869
| Year | Land Value | Improved Value | Assessed Value |
|---|---|---|---|
| 2020 | $581,628 | $326,241 | $907,869 |
Home Value Compared to the Market
This property vs the competition
About 5 Montpellier #25
Detailed summary of property
Public Facts for 5 Montpellier #25
Public county record property details
- Beds
- 4
- Baths
- 3
- Year built
- 1978
- Sq. Ft.
- 2,781
- Lot Size
- --
- Stories
- --
- Type
- Condominium Unit (Residential)
- Pool
- No
- Spa
- No
- County
- Orange
- Lot#
- 6
- APN
- 936-470-19
The source for these homes facts are from public records.
92660 Real Estate Sale History (Last 30 days)
Last 30 days of sale history and trends
Median List Price
$3,995,000
Median List Price/Sq.Ft.
$1,300
Median Sold Price
$2,500,000
Median Sold Price/Sq.Ft.
$1,110
Total Inventory
125
Median Sale to List Price %
89.32%
Avg Days on Market
39
Loan Type
Conventional (22.22%), FHA (0%), VA (0%), Cash (33.33%), Other (44.44%)
Homes for Sale Near 5 Montpellier #25
Nearby Homes for Sale
Recently Sold Homes Near 5 Montpellier #25
Related Resources to 5 Montpellier #25
New Listings in 92660
Popular Zip Codes
Popular Cities
- Anaheim Hills Homes for Sale
- Brea Homes for Sale
- Corona Homes for Sale
- Fullerton Homes for Sale
- Huntington Beach Homes for Sale
- Irvine Homes for Sale
- La Habra Homes for Sale
- Long Beach Homes for Sale
- Los Angeles Homes for Sale
- Ontario Homes for Sale
- Placentia Homes for Sale
- Riverside Homes for Sale
- San Bernardino Homes for Sale
- Whittier Homes for Sale
- Yorba Linda Homes for Sale
- More Cities
Other Newport Beach Resources
- Newport Beach Homes for Sale
- Newport Beach Townhomes for Sale
- Newport Beach Condos for Sale
- Newport Beach 1 Bedroom Homes for Sale
- Newport Beach 2 Bedroom Homes for Sale
- Newport Beach 3 Bedroom Homes for Sale
- Newport Beach 4 Bedroom Homes for Sale
- Newport Beach 5 Bedroom Homes for Sale
- Newport Beach Single Story Homes for Sale
- Newport Beach Homes for Sale with Pools
- Newport Beach Homes for Sale with 3 Car Garages
- Newport Beach New Homes for Sale
- Newport Beach Homes for Sale with Large Lots
- Newport Beach Cheapest Homes for Sale
- Newport Beach Luxury Homes for Sale
- Newport Beach Newest Listings for Sale
- Newport Beach Homes Pending Sale
- Newport Beach Recently Sold Homes
Based on information from California Regional Multiple Listing Service, Inc. as of 2019. This information is for your personal, non-commercial use and may not be used for any purpose other than to identify prospective properties you may be interested in purchasing. Display of MLS data is usually deemed reliable but is NOT guaranteed accurate by the MLS. Buyers are responsible for verifying the accuracy of all information and should investigate the data themselves or retain appropriate professionals. Information from sources other than the Listing Agent may have been included in the MLS data. Unless otherwise specified in writing, Broker/Agent has not and will not verify any information obtained from other sources. The Broker/Agent providing the information contained herein may or may not have been the Listing and/or Selling Agent.

