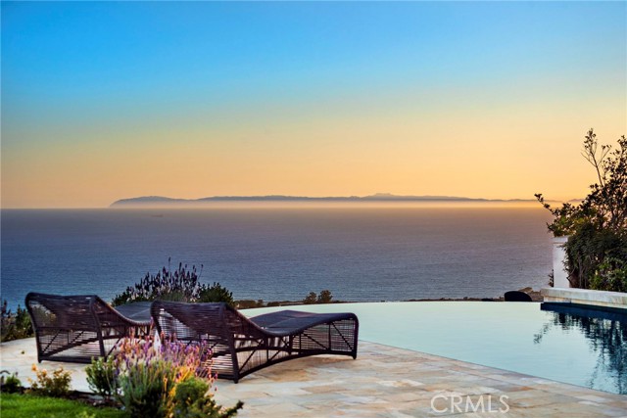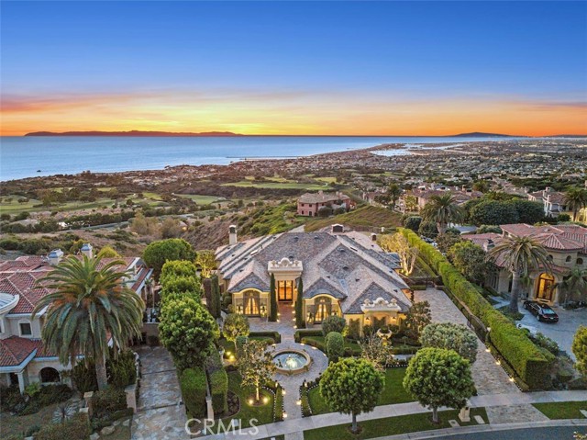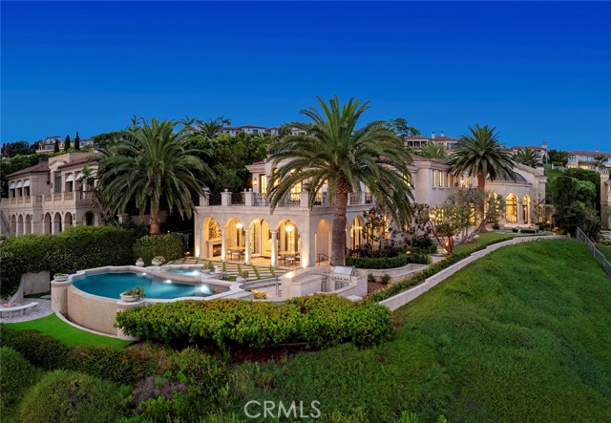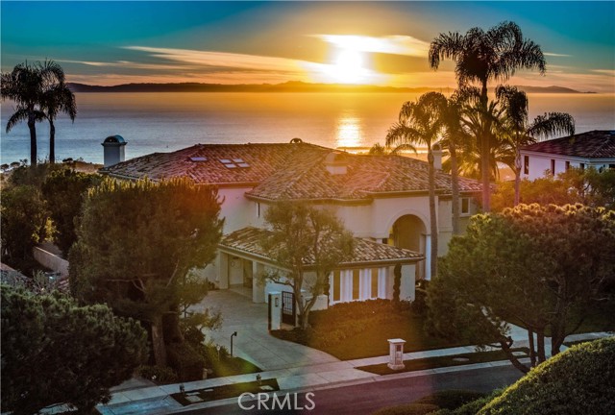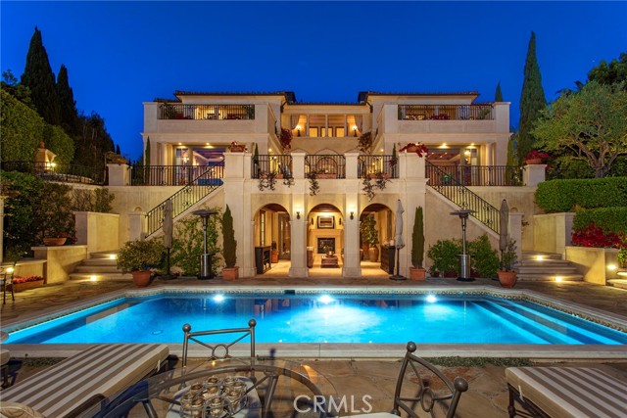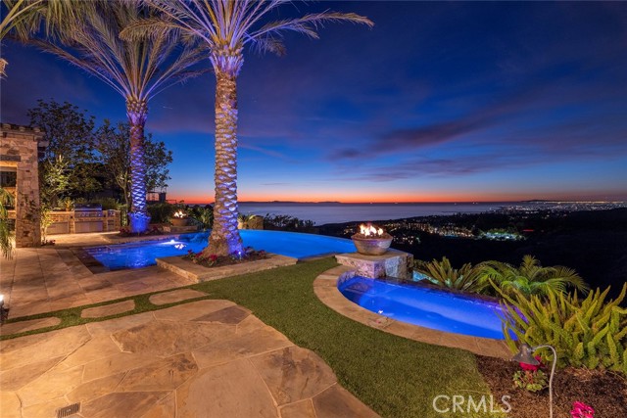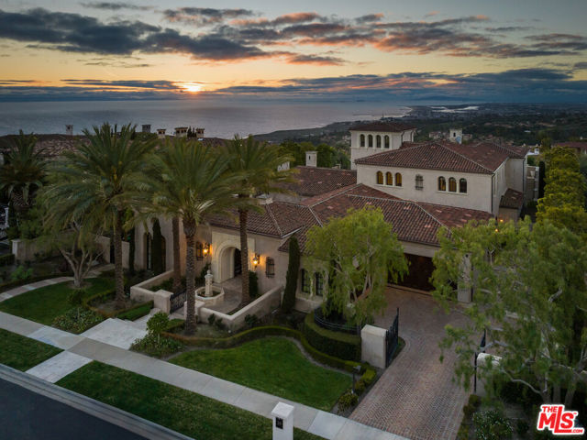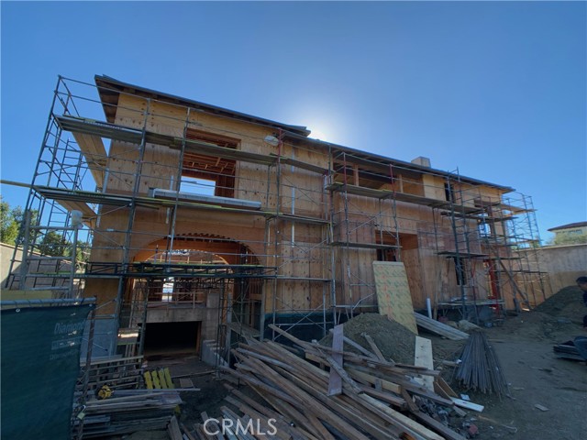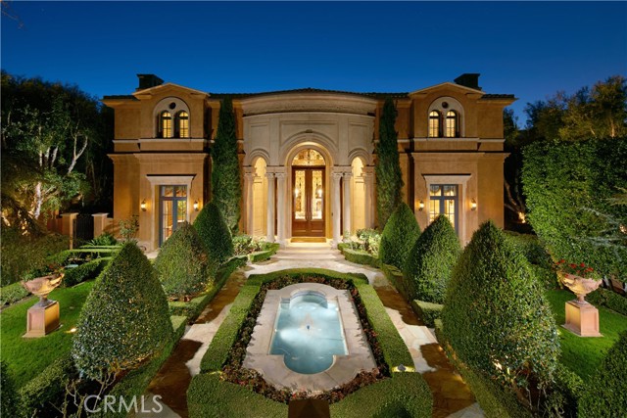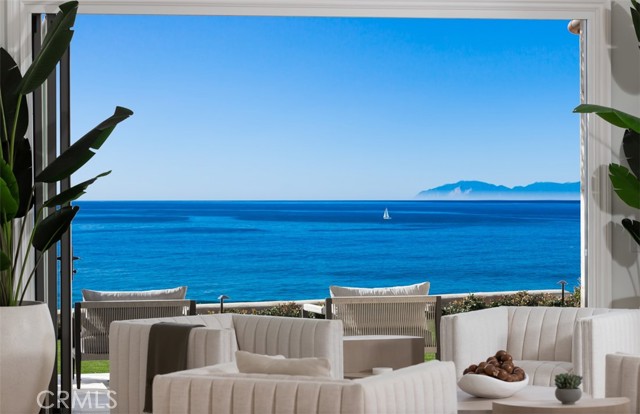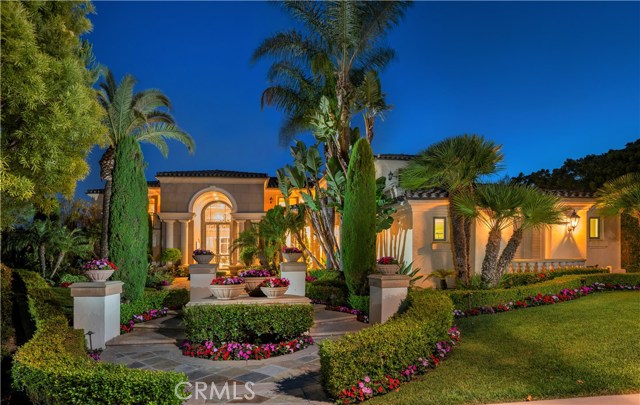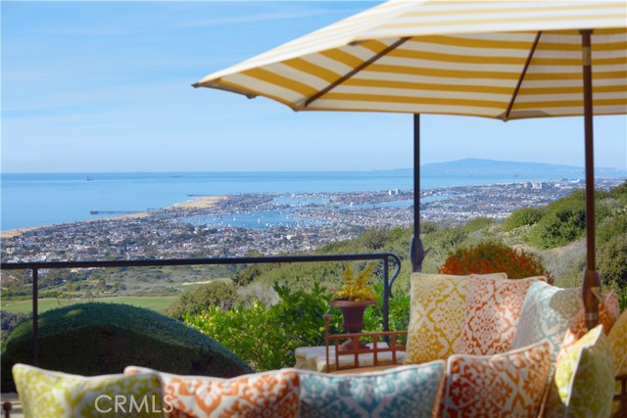
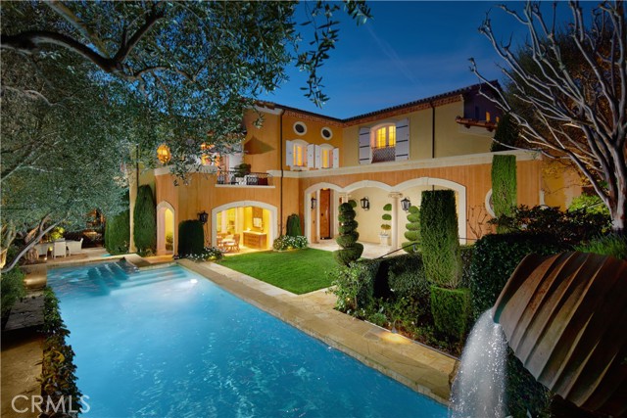
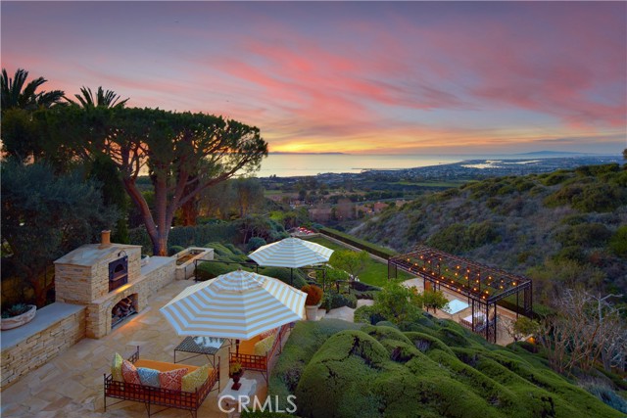
View Photos
5 Pelican Vista Dr Newport Coast, CA 92657
$26,995,000
- 4 Beds
- 5 Baths
- 8,176 Sq.Ft.
For Sale
Property Overview: 5 Pelican Vista Dr Newport Coast, CA has 4 bedrooms, 5 bathrooms, 8,176 living square feet and 26,092 square feet lot size. Call an Ardent Real Estate Group agent to verify current availability of this home or with any questions you may have.
Listed by Tim Smith | BRE #01346878 | Coldwell Banker Realty
Last checked: 16 minutes ago |
Last updated: April 12th, 2024 |
Source CRMLS |
DOM: 68
Get a $101,231 Cash Reward
New
Buy this home with Ardent Real Estate Group and get $101,231 back.
Call/Text (714) 706-1823
Home details
- Lot Sq. Ft
- 26,092
- HOA Dues
- $1338/mo
- Year built
- 2005
- Garage
- 4 Car
- Property Type:
- Single Family Home
- Status
- Active
- MLS#
- NP24014868
- City
- Newport Coast
- County
- Orange
- Time on Site
- 73 days
Show More
Open Houses for 5 Pelican Vista Dr
No upcoming open houses
Schedule Tour
Loading...
Virtual Tour
Use the following link to view this property's virtual tour:
Property Details for 5 Pelican Vista Dr
Local Newport Coast Agent
Loading...
Sale History for 5 Pelican Vista Dr
Last sold on January 19th, 1999
-
February, 2024
-
Feb 14, 2024
Date
Active
CRMLS: NP24014868
$26,995,000
Price
-
July, 2020
-
Jul 25, 2020
Date
Expired
CRMLS: NP19215164
$16,800,000
Price
-
Apr 9, 2020
Date
Hold
CRMLS: NP19215164
$16,800,000
Price
-
Apr 9, 2020
Date
Active
CRMLS: NP19215164
$16,800,000
Price
-
Mar 19, 2020
Date
Hold
CRMLS: NP19215164
$16,800,000
Price
-
Sep 9, 2019
Date
Active
CRMLS: NP19215164
$16,800,000
Price
-
Listing provided courtesy of CRMLS
-
January, 1999
-
Jan 19, 1999
Date
Sold (Public Records)
Public Records
--
Price
Show More
Tax History for 5 Pelican Vista Dr
Assessed Value (2020):
$4,694,736
| Year | Land Value | Improved Value | Assessed Value |
|---|---|---|---|
| 2020 | $2,927,905 | $1,766,831 | $4,694,736 |
Home Value Compared to the Market
This property vs the competition
About 5 Pelican Vista Dr
Detailed summary of property
Public Facts for 5 Pelican Vista Dr
Public county record property details
- Beds
- 4
- Baths
- 4
- Year built
- 2002
- Sq. Ft.
- 7,680
- Lot Size
- 26,092
- Stories
- --
- Type
- Single Family Residential
- Pool
- Yes
- Spa
- Yes
- County
- Orange
- Lot#
- 3
- APN
- 473-111-16
The source for these homes facts are from public records.
92657 Real Estate Sale History (Last 30 days)
Last 30 days of sale history and trends
Median List Price
$10,800,000
Median List Price/Sq.Ft.
$1,880
Median Sold Price
$5,495,000
Median Sold Price/Sq.Ft.
$1,508
Total Inventory
51
Median Sale to List Price %
100%
Avg Days on Market
48
Loan Type
Conventional (11.11%), FHA (0%), VA (0%), Cash (66.67%), Other (22.22%)
Tour This Home
Buy with Ardent Real Estate Group and save $101,231.
Contact Jon
Newport Coast Agent
Call, Text or Message
Newport Coast Agent
Call, Text or Message
Get a $101,231 Cash Reward
New
Buy this home with Ardent Real Estate Group and get $101,231 back.
Call/Text (714) 706-1823
Homes for Sale Near 5 Pelican Vista Dr
Nearby Homes for Sale
Recently Sold Homes Near 5 Pelican Vista Dr
Related Resources to 5 Pelican Vista Dr
New Listings in 92657
Popular Zip Codes
Popular Cities
- Anaheim Hills Homes for Sale
- Brea Homes for Sale
- Corona Homes for Sale
- Fullerton Homes for Sale
- Huntington Beach Homes for Sale
- Irvine Homes for Sale
- La Habra Homes for Sale
- Long Beach Homes for Sale
- Los Angeles Homes for Sale
- Ontario Homes for Sale
- Placentia Homes for Sale
- Riverside Homes for Sale
- San Bernardino Homes for Sale
- Whittier Homes for Sale
- Yorba Linda Homes for Sale
- More Cities
Other Newport Coast Resources
- Newport Coast Homes for Sale
- Newport Coast Condos for Sale
- Newport Coast 2 Bedroom Homes for Sale
- Newport Coast 3 Bedroom Homes for Sale
- Newport Coast 4 Bedroom Homes for Sale
- Newport Coast 5 Bedroom Homes for Sale
- Newport Coast Homes for Sale with Pools
- Newport Coast Homes for Sale with 3 Car Garages
- Newport Coast New Homes for Sale
- Newport Coast Homes for Sale with Large Lots
- Newport Coast Cheapest Homes for Sale
- Newport Coast Luxury Homes for Sale
- Newport Coast Newest Listings for Sale
- Newport Coast Homes Pending Sale
- Newport Coast Recently Sold Homes
Based on information from California Regional Multiple Listing Service, Inc. as of 2019. This information is for your personal, non-commercial use and may not be used for any purpose other than to identify prospective properties you may be interested in purchasing. Display of MLS data is usually deemed reliable but is NOT guaranteed accurate by the MLS. Buyers are responsible for verifying the accuracy of all information and should investigate the data themselves or retain appropriate professionals. Information from sources other than the Listing Agent may have been included in the MLS data. Unless otherwise specified in writing, Broker/Agent has not and will not verify any information obtained from other sources. The Broker/Agent providing the information contained herein may or may not have been the Listing and/or Selling Agent.
