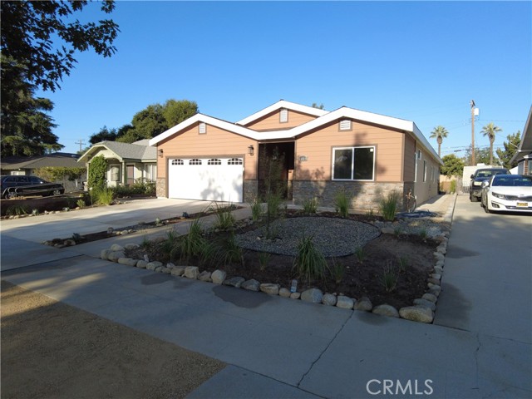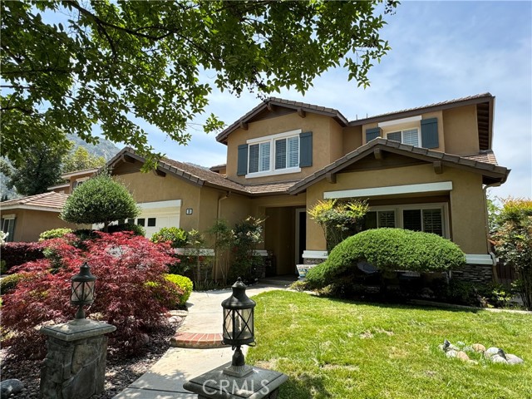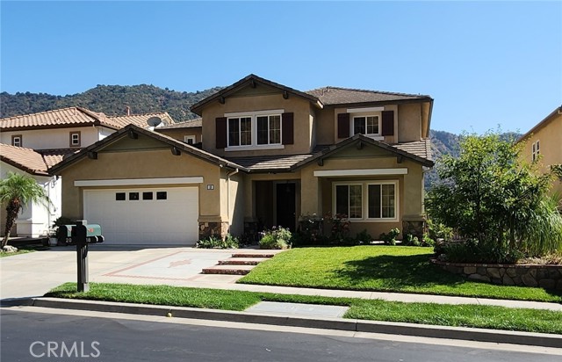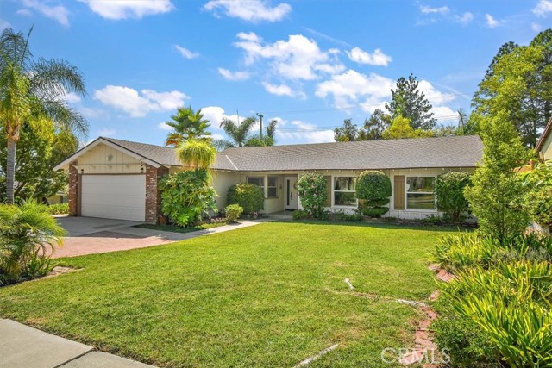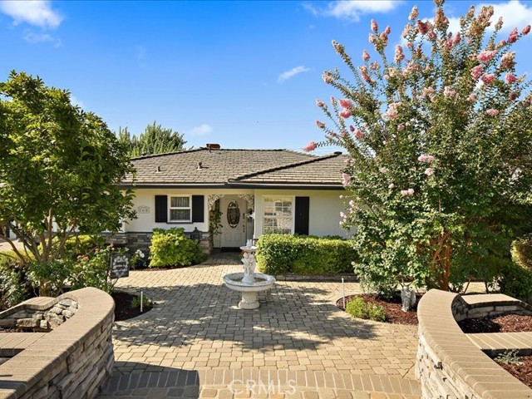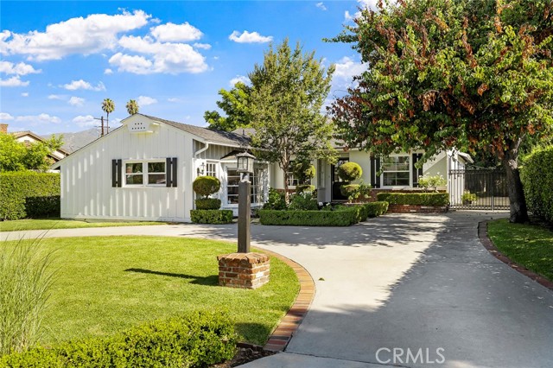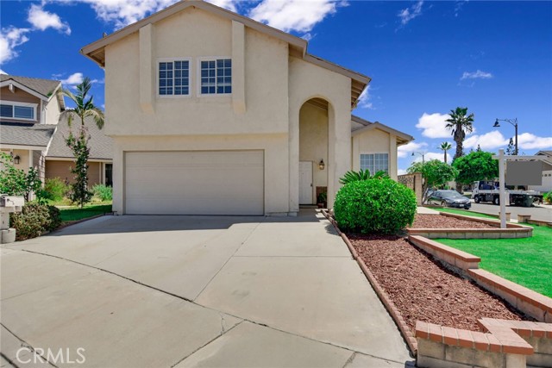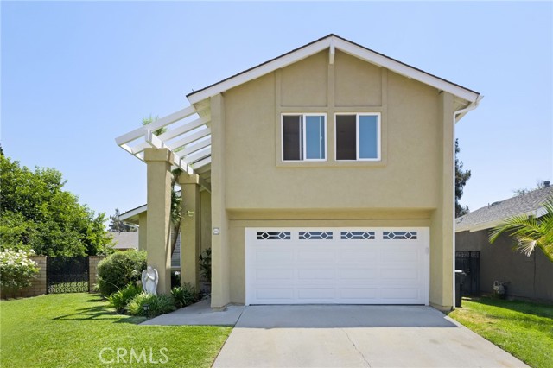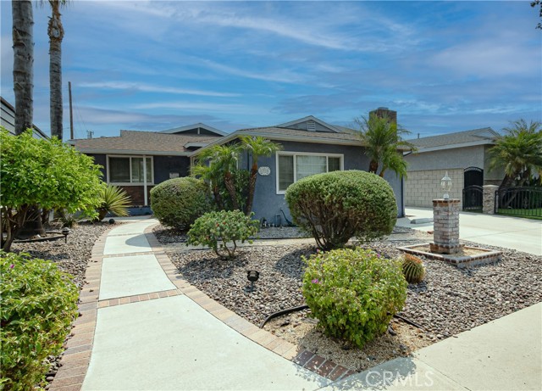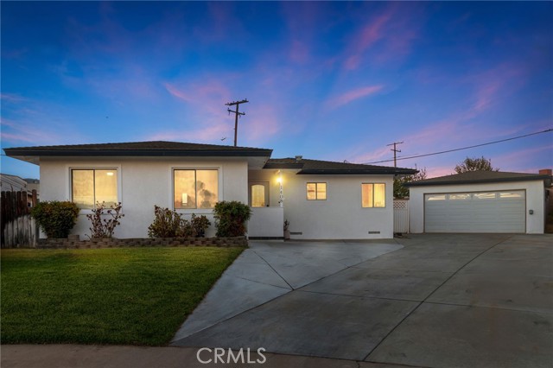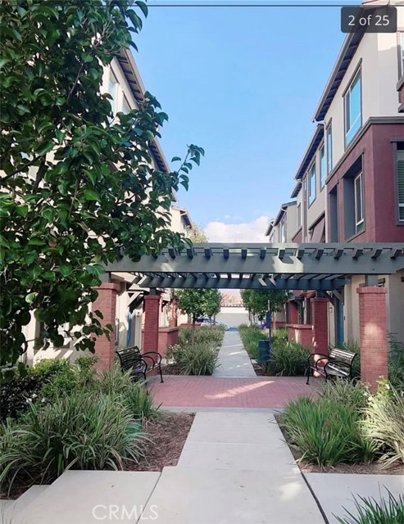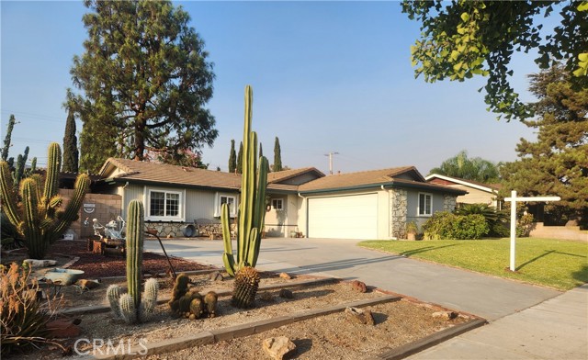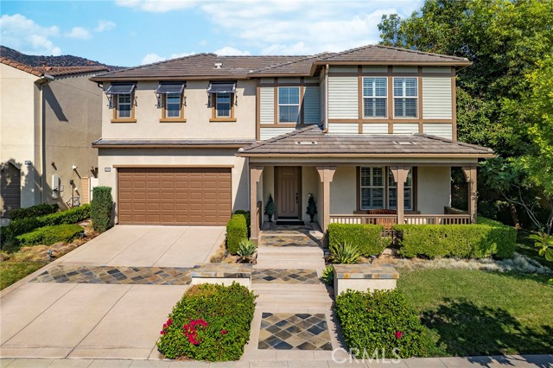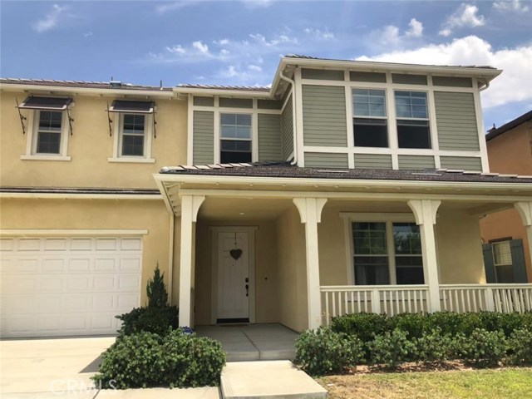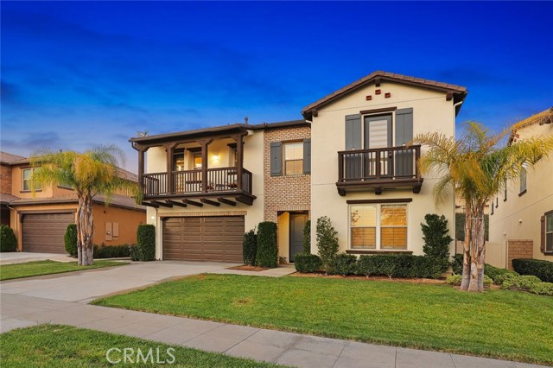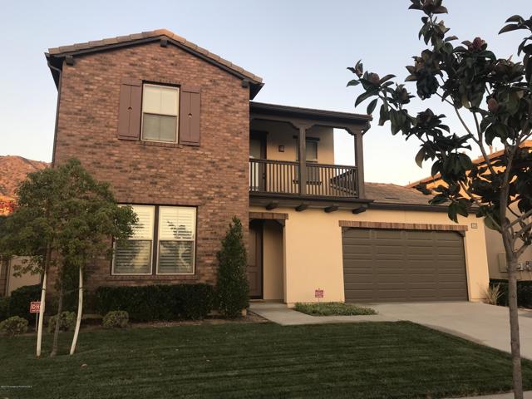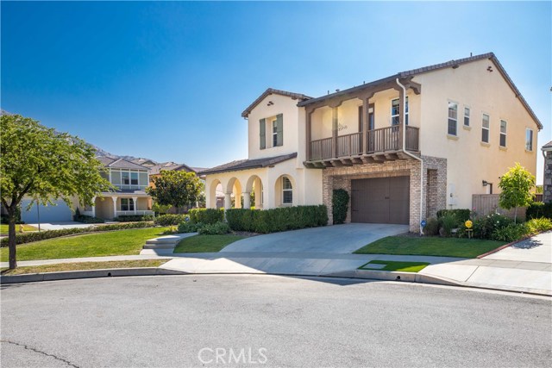
View Photos
500 E Oak Court Azusa, CA 91702
$1,050,000
Sold Price as of 09/01/2020
- 5 Beds
- 4 Baths
- 3,450 Sq.Ft.
Sold
Property Overview: 500 E Oak Court Azusa, CA has 5 bedrooms, 4 bathrooms, 3,450 living square feet and 8,034 square feet lot size. Call an Ardent Real Estate Group agent with any questions you may have.
Listed by MARISSA ROMAN | BRE #02045090 | EXP REALTY OF CALIFORNIA INC
Last checked: 12 minutes ago |
Last updated: September 29th, 2021 |
Source CRMLS |
DOM: 53
Home details
- Lot Sq. Ft
- 8,034
- HOA Dues
- $139/mo
- Year built
- 2011
- Garage
- 2 Car
- Property Type:
- Single Family Home
- Status
- Sold
- MLS#
- CV20097981
- City
- Azusa
- County
- Los Angeles
- Time on Site
- 1538 days
Show More
Virtual Tour
Use the following link to view this property's virtual tour:
Property Details for 500 E Oak Court
Local Azusa Agent
Loading...
Sale History for 500 E Oak Court
Last sold for $1,050,000 on September 1st, 2020
-
September, 2020
-
Sep 1, 2020
Date
Sold (Public Records)
Public Records
$1,050,000
Price
-
September, 2020
-
Sep 1, 2020
Date
Sold (Public Records)
Public Records
--
Price
-
August, 2020
-
Aug 19, 2020
Date
Sold
CRMLS: CV20097981
$1,050,000
Price
-
Jul 16, 2020
Date
Pending
CRMLS: CV20097981
$1,150,000
Price
-
May 22, 2020
Date
Active
CRMLS: CV20097981
$1,150,000
Price
-
February, 2020
-
Feb 27, 2020
Date
Expired
CRMLS: CV19208939
$1,098,000
Price
-
Nov 17, 2019
Date
Withdrawn
CRMLS: CV19208939
$1,098,000
Price
-
Sep 10, 2019
Date
Price Change
CRMLS: CV19208939
$1,098,000
Price
-
Sep 1, 2019
Date
Active
CRMLS: CV19208939
$1,125,000
Price
-
Listing provided courtesy of CRMLS
-
August, 2019
-
Aug 17, 2019
Date
Sold
CRMLS: AR19128390
$1,050,000
Price
-
Jul 2, 2019
Date
Active Under Contract
CRMLS: AR19128390
$1,138,000
Price
-
Jun 1, 2019
Date
Active
CRMLS: AR19128390
$1,138,000
Price
-
Listing provided courtesy of CRMLS
-
May, 2019
-
May 30, 2019
Date
Canceled
CRMLS: AR19065430
$4,200
Price
-
May 7, 2019
Date
Withdrawn
CRMLS: AR19065430
$4,200
Price
-
Apr 12, 2019
Date
Price Change
CRMLS: AR19065430
$4,200
Price
-
Mar 24, 2019
Date
Active
CRMLS: AR19065430
$4,300
Price
-
Listing provided courtesy of CRMLS
-
May, 2019
-
May 28, 2019
Date
Canceled
CRMLS: AR19009510
$1,138,000
Price
-
Apr 12, 2019
Date
Withdrawn
CRMLS: AR19009510
$1,138,000
Price
-
Jan 13, 2019
Date
Active
CRMLS: AR19009510
$1,138,000
Price
-
Listing provided courtesy of CRMLS
-
January, 2019
-
Jan 1, 2019
Date
Expired
CRMLS: WS18100075
$1,150,000
Price
-
Nov 7, 2018
Date
Withdrawn
CRMLS: WS18100075
$1,150,000
Price
-
Nov 1, 2018
Date
Active
CRMLS: WS18100075
$1,150,000
Price
-
Oct 25, 2018
Date
Hold
CRMLS: WS18100075
$1,150,000
Price
-
May 1, 2018
Date
Active
CRMLS: WS18100075
$1,150,000
Price
-
Listing provided courtesy of CRMLS
-
June, 2017
-
Jun 24, 2017
Date
Sold
CRMLS: CV17092951
$1,090,000
Price
-
Jun 7, 2017
Date
Pending
CRMLS: CV17092951
$1,090,000
Price
-
May 30, 2017
Date
Price Change
CRMLS: CV17092951
$1,090,000
Price
-
May 30, 2017
Date
Price Change
CRMLS: CV17092951
$999,999
Price
-
May 24, 2017
Date
Price Change
CRMLS: CV17092951
$1,140,000
Price
-
May 13, 2017
Date
Price Change
CRMLS: CV17092951
$1,199,900
Price
-
Apr 29, 2017
Date
Active
CRMLS: CV17092951
$1,300,000
Price
-
Listing provided courtesy of CRMLS
Show More
Tax History for 500 E Oak Court
Assessed Value (2020):
$1,050,000
| Year | Land Value | Improved Value | Assessed Value |
|---|---|---|---|
| 2020 | $393,700 | $656,300 | $1,050,000 |
Home Value Compared to the Market
This property vs the competition
About 500 E Oak Court
Detailed summary of property
Public Facts for 500 E Oak Court
Public county record property details
- Beds
- 5
- Baths
- 4
- Year built
- 2011
- Sq. Ft.
- 3,450
- Lot Size
- 8,033
- Stories
- --
- Type
- Single Family Residential
- Pool
- No
- Spa
- No
- County
- Los Angeles
- Lot#
- 14
- APN
- 8625-033-014
The source for these homes facts are from public records.
91702 Real Estate Sale History (Last 30 days)
Last 30 days of sale history and trends
Median List Price
$688,000
Median List Price/Sq.Ft.
$487
Median Sold Price
$712,500
Median Sold Price/Sq.Ft.
$482
Total Inventory
75
Median Sale to List Price %
101.79%
Avg Days on Market
15
Loan Type
Conventional (51.72%), FHA (17.24%), VA (3.45%), Cash (6.9%), Other (20.69%)
Thinking of Selling?
Is this your property?
Thinking of Selling?
Call, Text or Message
Thinking of Selling?
Call, Text or Message
Homes for Sale Near 500 E Oak Court
Nearby Homes for Sale
Recently Sold Homes Near 500 E Oak Court
Related Resources to 500 E Oak Court
New Listings in 91702
Popular Zip Codes
Popular Cities
- Anaheim Hills Homes for Sale
- Brea Homes for Sale
- Corona Homes for Sale
- Fullerton Homes for Sale
- Huntington Beach Homes for Sale
- Irvine Homes for Sale
- La Habra Homes for Sale
- Long Beach Homes for Sale
- Los Angeles Homes for Sale
- Ontario Homes for Sale
- Placentia Homes for Sale
- Riverside Homes for Sale
- San Bernardino Homes for Sale
- Whittier Homes for Sale
- Yorba Linda Homes for Sale
- More Cities
Other Azusa Resources
- Azusa Homes for Sale
- Azusa Townhomes for Sale
- Azusa Condos for Sale
- Azusa 1 Bedroom Homes for Sale
- Azusa 2 Bedroom Homes for Sale
- Azusa 3 Bedroom Homes for Sale
- Azusa 4 Bedroom Homes for Sale
- Azusa 5 Bedroom Homes for Sale
- Azusa Single Story Homes for Sale
- Azusa Homes for Sale with Pools
- Azusa Homes for Sale with 3 Car Garages
- Azusa New Homes for Sale
- Azusa Homes for Sale with Large Lots
- Azusa Cheapest Homes for Sale
- Azusa Luxury Homes for Sale
- Azusa Newest Listings for Sale
- Azusa Homes Pending Sale
- Azusa Recently Sold Homes
Based on information from California Regional Multiple Listing Service, Inc. as of 2019. This information is for your personal, non-commercial use and may not be used for any purpose other than to identify prospective properties you may be interested in purchasing. Display of MLS data is usually deemed reliable but is NOT guaranteed accurate by the MLS. Buyers are responsible for verifying the accuracy of all information and should investigate the data themselves or retain appropriate professionals. Information from sources other than the Listing Agent may have been included in the MLS data. Unless otherwise specified in writing, Broker/Agent has not and will not verify any information obtained from other sources. The Broker/Agent providing the information contained herein may or may not have been the Listing and/or Selling Agent.
