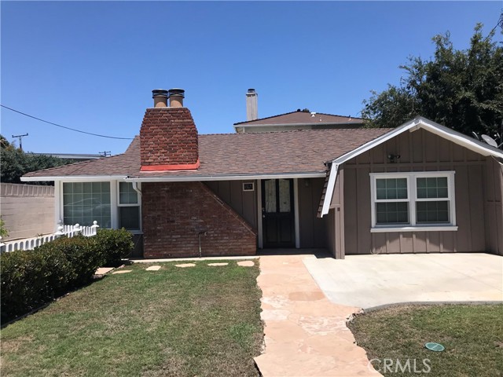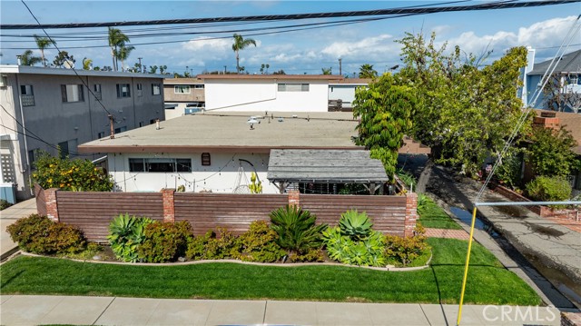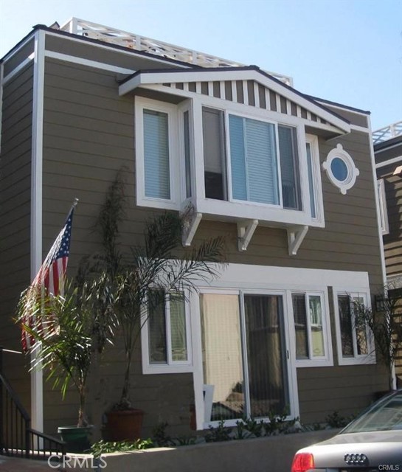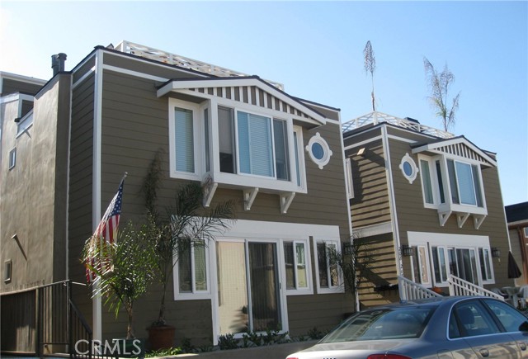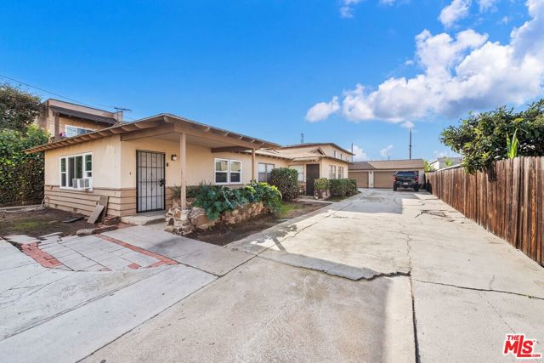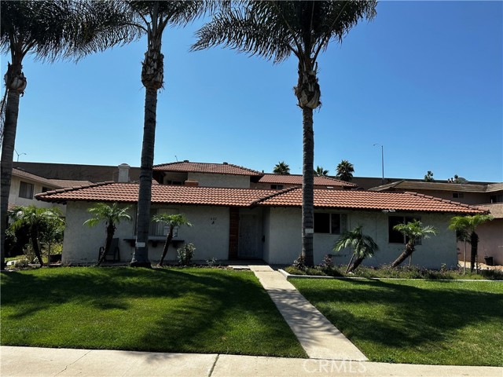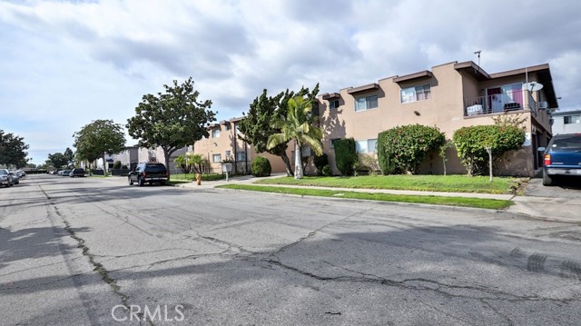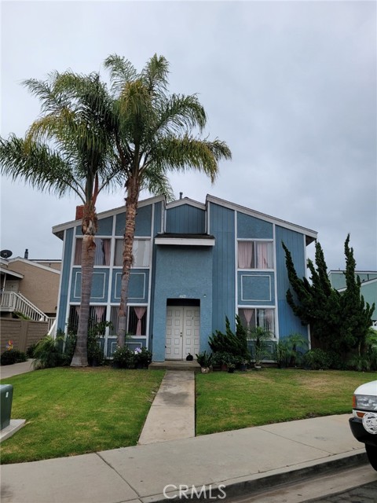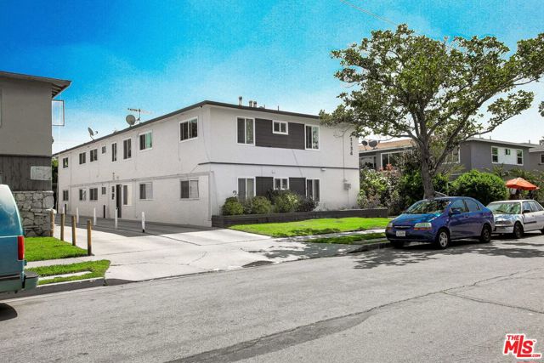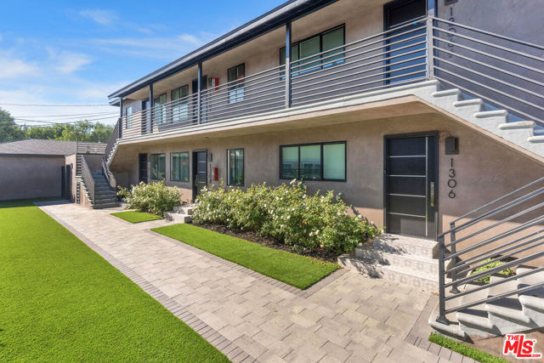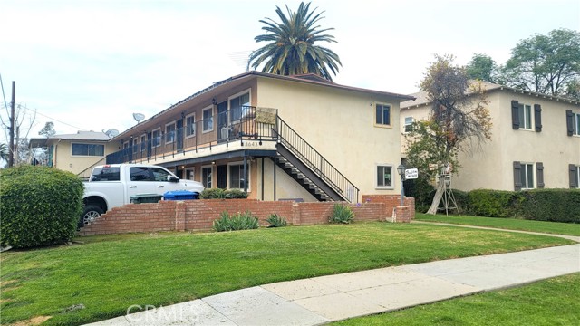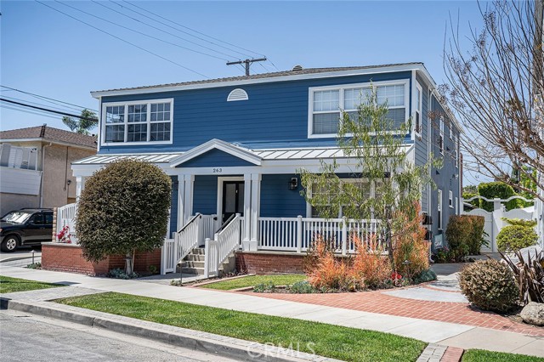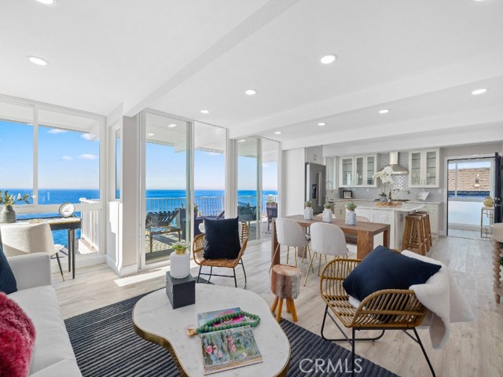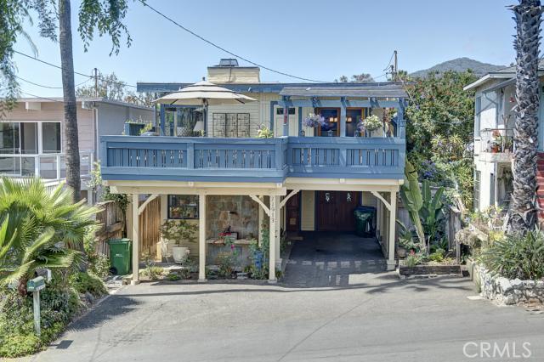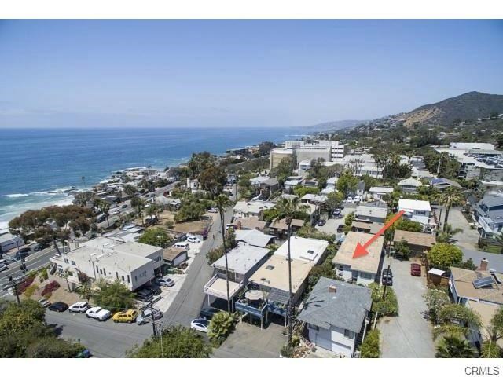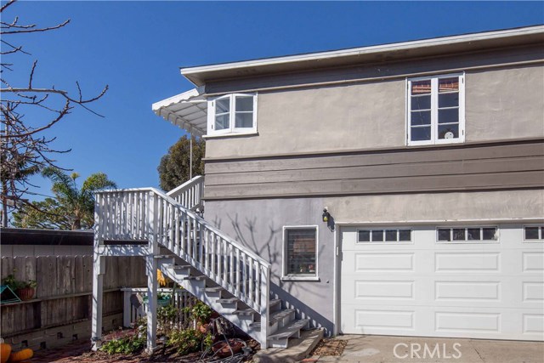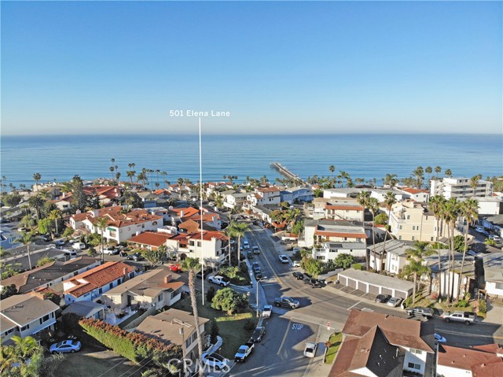
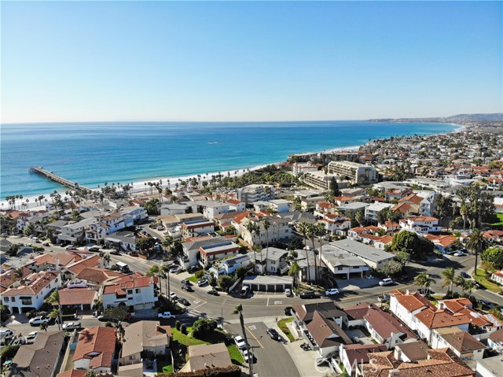
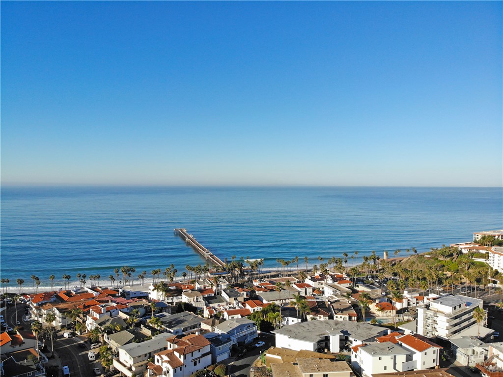
View Photos
501 Elena Ln San Clemente, CA 92672
$2,500,000
Sold Price as of 06/01/2022
- 7 Beds
- 7.5 Baths
- 6,565 Sq.Ft.
Sold
Property Overview: 501 Elena Ln San Clemente, CA has 7 bedrooms, 7.5 bathrooms, 6,565 living square feet and 5,013 square feet lot size. Call an Ardent Real Estate Group agent with any questions you may have.
Listed by Doug Echelberger | BRE #01176379 | Pacific Sotheby's Int'l Realty
Last checked: 7 minutes ago |
Last updated: January 16th, 2024 |
Source CRMLS |
DOM: 75
Home details
- Lot Sq. Ft
- 5,013
- HOA Dues
- $0/mo
- Year built
- 2022
- Garage
- 4 Car
- Property Type:
- Duplex
- Status
- Sold
- MLS#
- OC22019176
- City
- San Clemente
- County
- Orange
- Time on Site
- 904 days
Show More
Multi-Family Unit Breakdown
Unit Mix Summary
- Total # of Units: 2
- Total # of Buildings: 1
- # of Electric Meters: 3
- # of Gas Meters: 2
- # of Water Meters: 2
Unit Breakdown 1
- # of Units: 1
- # of Beds: 3
- # of Baths: 4
- Garage Spaces: 2
- Garaged Attached? No
- Furnishing: Unfurnished
- Total Rent: $0
Unit Breakdown 2
- # of Units: 1
- # of Beds: 4
- # of Baths: 4
- Garage Spaces: 2
- Garaged Attached? No
- Furnishing: Unfurnished
- Total Rent: $0
Multi-Family Income/Expense Information
Property Income and Analysis
- Gross Rent Multiplier: --
- Gross Scheduled Income: $0
- Net Operating Income: $0
- Gross Operating Income: --
Annual Expense Breakdown
- Total Operating Expense: $0
- Electric: $0
- Trash: $0
- Insurance: $0
Property Details for 501 Elena Ln
Local San Clemente Agent
Loading...
Sale History for 501 Elena Ln
Last sold for $2,500,000 on June 1st, 2022
-
January, 2024
-
Jan 16, 2024
Date
Expired
CRMLS: NP23112038
$3,850,000
Price
-
Jul 31, 2023
Date
Active
CRMLS: NP23112038
$3,850,000
Price
-
Listing provided courtesy of CRMLS
-
February, 2022
-
Feb 3, 2022
Date
Active
CRMLS: OC22019176
$2,500,000
Price
-
July, 2021
-
Jul 20, 2021
Date
Pending
CRMLS: LG20182777
$1,498,000
Price
-
Jun 14, 2021
Date
Active
CRMLS: LG20182777
$1,498,000
Price
-
Jun 9, 2021
Date
Expired
CRMLS: LG20182777
$1,498,000
Price
-
Nov 25, 2020
Date
Price Change
CRMLS: LG20182777
$1,498,000
Price
-
Sep 4, 2020
Date
Active
CRMLS: LG20182777
$1,649,000
Price
-
Listing provided courtesy of CRMLS
-
June, 2020
-
Jun 9, 2020
Date
Expired
CRMLS: LG20051097
$1,599,000
Price
-
Mar 7, 2020
Date
Active
CRMLS: LG20051097
$1,599,000
Price
-
Listing provided courtesy of CRMLS
-
May, 2015
-
May 13, 2015
Date
Sold (Public Records)
Public Records
--
Price
-
August, 2011
-
Aug 15, 2011
Date
Sold (Public Records)
Public Records
--
Price
Show More
Tax History for 501 Elena Ln
Assessed Value (2020):
$492,214
| Year | Land Value | Improved Value | Assessed Value |
|---|---|---|---|
| 2020 | $433,148 | $59,066 | $492,214 |
Home Value Compared to the Market
This property vs the competition
About 501 Elena Ln
Detailed summary of property
Public Facts for 501 Elena Ln
Public county record property details
- Beds
- --
- Baths
- --
- Year built
- --
- Sq. Ft.
- --
- Lot Size
- 5,013
- Stories
- --
- Type
- Multi-Family Dwellings (Generic, Any Combination 2+)
- Pool
- No
- Spa
- No
- County
- Orange
- Lot#
- 9
- APN
- 692-044-25
The source for these homes facts are from public records.
92672 Real Estate Sale History (Last 30 days)
Last 30 days of sale history and trends
Median List Price
$2,400,000
Median List Price/Sq.Ft.
$1,013
Median Sold Price
$1,700,000
Median Sold Price/Sq.Ft.
$971
Total Inventory
125
Median Sale to List Price %
100.65%
Avg Days on Market
24
Loan Type
Conventional (35.71%), FHA (7.14%), VA (0%), Cash (42.86%), Other (14.29%)
Thinking of Selling?
Is this your property?
Thinking of Selling?
Call, Text or Message
Thinking of Selling?
Call, Text or Message
Homes for Sale Near 501 Elena Ln
Nearby Homes for Sale
Recently Sold Homes Near 501 Elena Ln
Related Resources to 501 Elena Ln
New Listings in 92672
Popular Zip Codes
Popular Cities
- Anaheim Hills Homes for Sale
- Brea Homes for Sale
- Corona Homes for Sale
- Fullerton Homes for Sale
- Huntington Beach Homes for Sale
- Irvine Homes for Sale
- La Habra Homes for Sale
- Long Beach Homes for Sale
- Los Angeles Homes for Sale
- Ontario Homes for Sale
- Placentia Homes for Sale
- Riverside Homes for Sale
- San Bernardino Homes for Sale
- Whittier Homes for Sale
- Yorba Linda Homes for Sale
- More Cities
Other San Clemente Resources
- San Clemente Homes for Sale
- San Clemente Townhomes for Sale
- San Clemente Condos for Sale
- San Clemente 1 Bedroom Homes for Sale
- San Clemente 2 Bedroom Homes for Sale
- San Clemente 3 Bedroom Homes for Sale
- San Clemente 4 Bedroom Homes for Sale
- San Clemente 5 Bedroom Homes for Sale
- San Clemente Single Story Homes for Sale
- San Clemente Homes for Sale with Pools
- San Clemente Homes for Sale with 3 Car Garages
- San Clemente New Homes for Sale
- San Clemente Homes for Sale with Large Lots
- San Clemente Cheapest Homes for Sale
- San Clemente Luxury Homes for Sale
- San Clemente Newest Listings for Sale
- San Clemente Homes Pending Sale
- San Clemente Recently Sold Homes
Based on information from California Regional Multiple Listing Service, Inc. as of 2019. This information is for your personal, non-commercial use and may not be used for any purpose other than to identify prospective properties you may be interested in purchasing. Display of MLS data is usually deemed reliable but is NOT guaranteed accurate by the MLS. Buyers are responsible for verifying the accuracy of all information and should investigate the data themselves or retain appropriate professionals. Information from sources other than the Listing Agent may have been included in the MLS data. Unless otherwise specified in writing, Broker/Agent has not and will not verify any information obtained from other sources. The Broker/Agent providing the information contained herein may or may not have been the Listing and/or Selling Agent.
