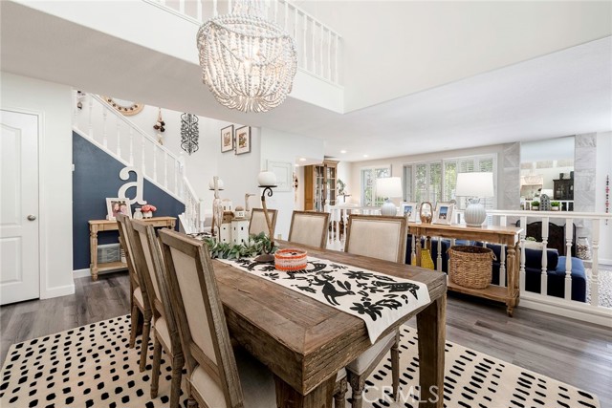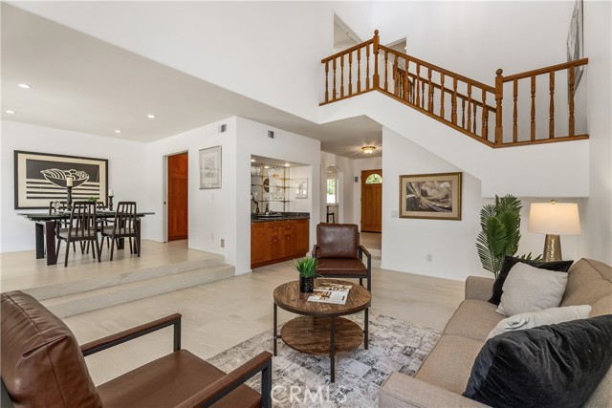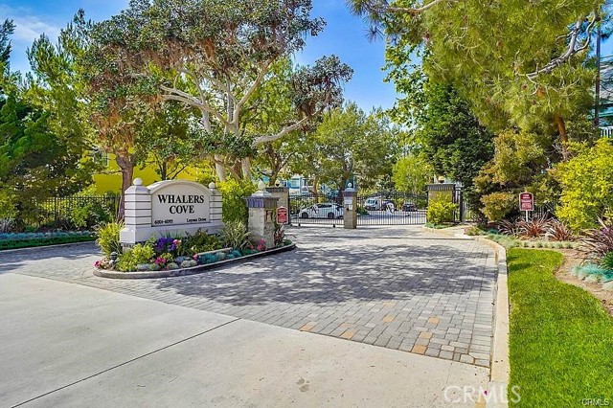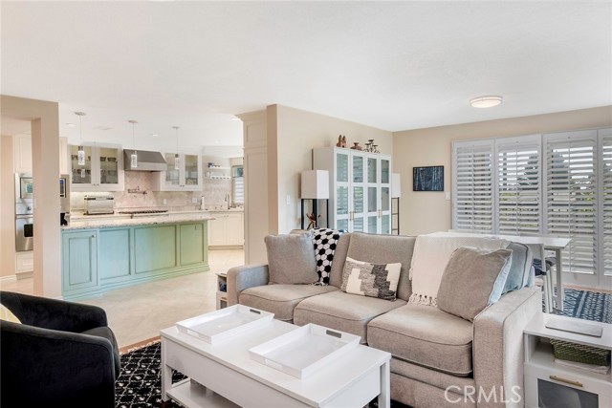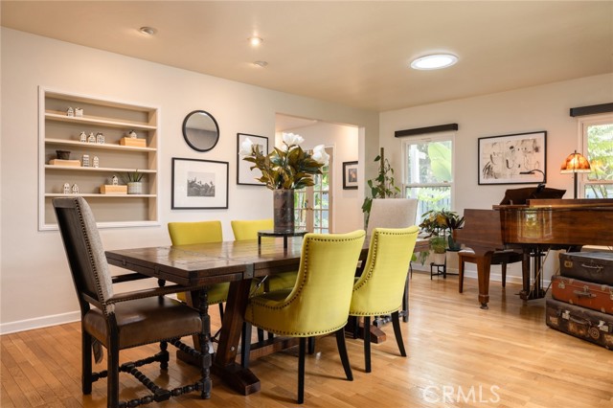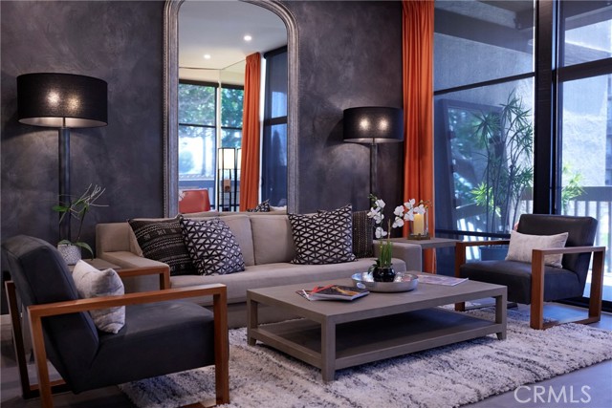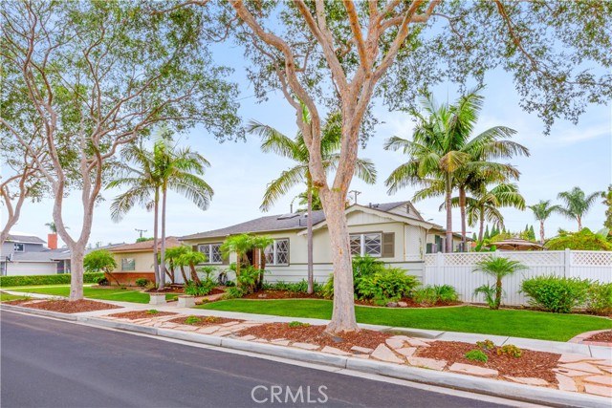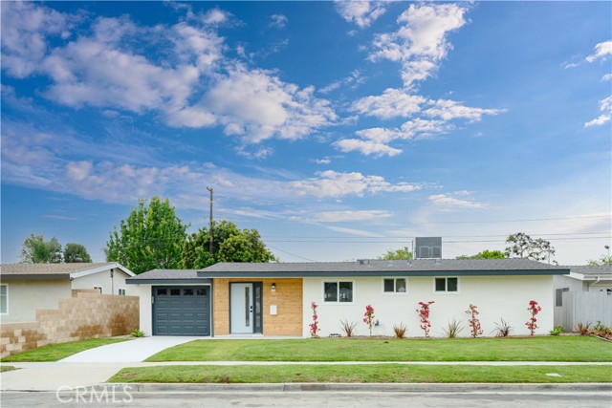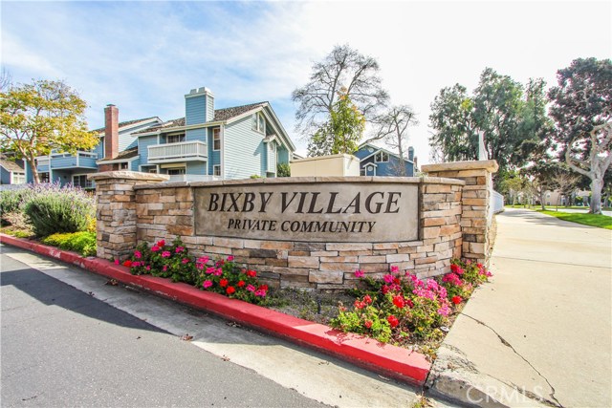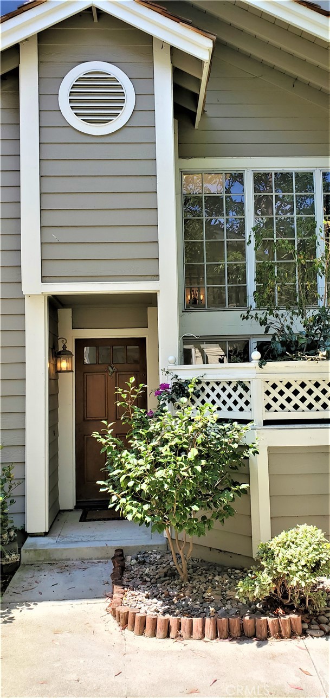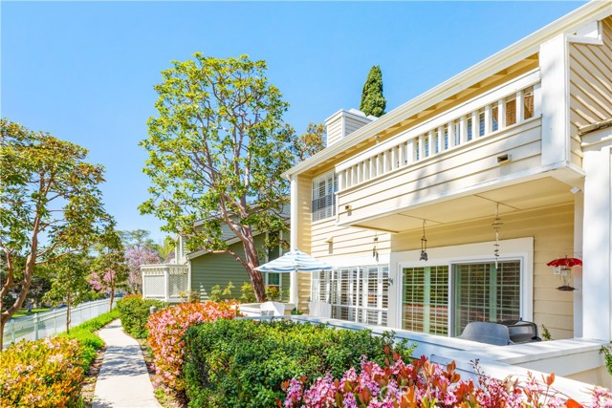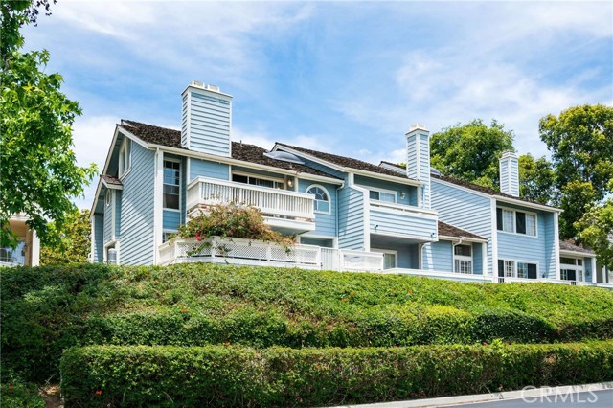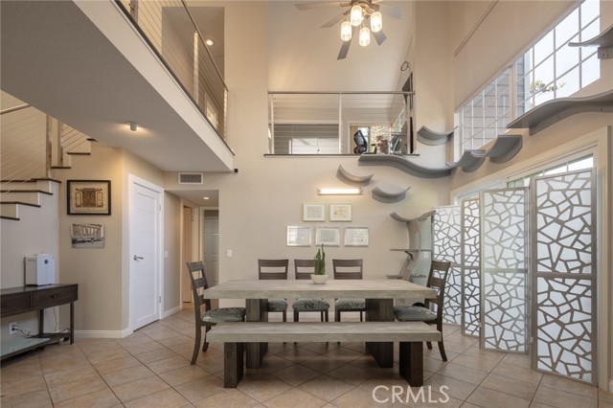
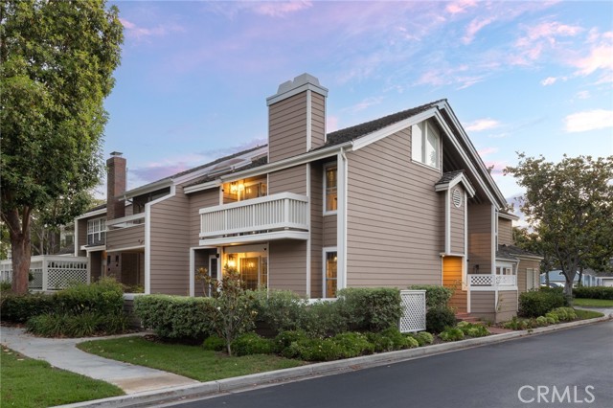
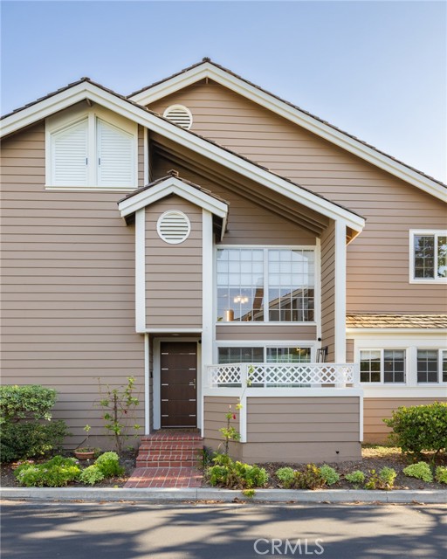
View Photos
501 Medford Court #101 Long Beach, CA 90803
$999,000
- 3 Beds
- 2.5 Baths
- 2,120 Sq.Ft.
Pending
Property Overview: 501 Medford Court #101 Long Beach, CA has 3 bedrooms, 2.5 bathrooms, 2,120 living square feet and 2,478 square feet lot size. Call an Ardent Real Estate Group agent to verify current availability of this home or with any questions you may have.
Listed by Beatrix Whipple | BRE #01355505 | Keller Williams Pacific Estate
Last checked: 1 minute ago |
Last updated: September 3rd, 2024 |
Source CRMLS |
DOM: 6
Home details
- Lot Sq. Ft
- 2,478
- HOA Dues
- $558/mo
- Year built
- 1986
- Garage
- 2 Car
- Property Type:
- Townhouse
- Status
- Pending
- MLS#
- PW24152021
- City
- Long Beach
- County
- Los Angeles
- Time on Site
- 45 days
Show More
Open Houses for 501 Medford Court #101
No upcoming open houses
Schedule Tour
Loading...
Virtual Tour
Use the following link to view this property's virtual tour:
Property Details for 501 Medford Court #101
Local Long Beach Agent
Loading...
Sale History for 501 Medford Court #101
Last sold for $915,000 on January 17th, 2023
-
September, 2024
-
Sep 3, 2024
Date
Pending
CRMLS: PW24152021
$999,000
Price
-
Jul 24, 2024
Date
Active
CRMLS: PW24152021
$999,000
Price
-
January, 2023
-
Jan 17, 2023
Date
Sold
CRMLS: PW22200089
$915,000
Price
-
Sep 14, 2022
Date
Active
CRMLS: PW22200089
$1,025,000
Price
-
Listing provided courtesy of CRMLS
-
October, 2020
-
Oct 16, 2020
Date
Sold
CRMLS: PW20176623
$850,000
Price
-
Sep 24, 2020
Date
Pending
CRMLS: PW20176623
$785,000
Price
-
Aug 31, 2020
Date
Active Under Contract
CRMLS: PW20176623
$785,000
Price
-
Aug 30, 2020
Date
Hold
CRMLS: PW20176623
$785,000
Price
-
Aug 28, 2020
Date
Active
CRMLS: PW20176623
$785,000
Price
-
Aug 28, 2020
Date
Coming Soon
CRMLS: PW20176623
$785,000
Price
-
Listing provided courtesy of CRMLS
-
October, 2020
-
Oct 15, 2020
Date
Sold (Public Records)
Public Records
$850,000
Price
-
August, 2014
-
Aug 5, 2014
Date
Sold (Public Records)
Public Records
$682,000
Price
Show More
Tax History for 501 Medford Court #101
Assessed Value (2020):
$749,470
| Year | Land Value | Improved Value | Assessed Value |
|---|---|---|---|
| 2020 | $349,239 | $400,231 | $749,470 |
Home Value Compared to the Market
This property vs the competition
About 501 Medford Court #101
Detailed summary of property
Public Facts for 501 Medford Court #101
Public county record property details
- Beds
- 2
- Baths
- 3
- Year built
- 1986
- Sq. Ft.
- 2,120
- Lot Size
- 2,471
- Stories
- --
- Type
- Planned Unit Development (Pud) (Residential)
- Pool
- No
- Spa
- No
- County
- Los Angeles
- Lot#
- 162
- APN
- 7237-026-098
The source for these homes facts are from public records.
90803 Real Estate Sale History (Last 30 days)
Last 30 days of sale history and trends
Median List Price
$1,599,500
Median List Price/Sq.Ft.
$804
Median Sold Price
$1,000,000
Median Sold Price/Sq.Ft.
$755
Total Inventory
125
Median Sale to List Price %
100.2%
Avg Days on Market
29
Loan Type
Conventional (29.63%), FHA (0%), VA (3.7%), Cash (37.04%), Other (29.63%)
Homes for Sale Near 501 Medford Court #101
Nearby Homes for Sale
Recently Sold Homes Near 501 Medford Court #101
Related Resources to 501 Medford Court #101
New Listings in 90803
Popular Zip Codes
Popular Cities
- Anaheim Hills Homes for Sale
- Brea Homes for Sale
- Corona Homes for Sale
- Fullerton Homes for Sale
- Huntington Beach Homes for Sale
- Irvine Homes for Sale
- La Habra Homes for Sale
- Los Angeles Homes for Sale
- Ontario Homes for Sale
- Placentia Homes for Sale
- Riverside Homes for Sale
- San Bernardino Homes for Sale
- Whittier Homes for Sale
- Yorba Linda Homes for Sale
- More Cities
Other Long Beach Resources
- Long Beach Homes for Sale
- Long Beach Townhomes for Sale
- Long Beach Condos for Sale
- Long Beach 1 Bedroom Homes for Sale
- Long Beach 2 Bedroom Homes for Sale
- Long Beach 3 Bedroom Homes for Sale
- Long Beach 4 Bedroom Homes for Sale
- Long Beach 5 Bedroom Homes for Sale
- Long Beach Single Story Homes for Sale
- Long Beach Homes for Sale with Pools
- Long Beach Homes for Sale with 3 Car Garages
- Long Beach New Homes for Sale
- Long Beach Homes for Sale with Large Lots
- Long Beach Cheapest Homes for Sale
- Long Beach Luxury Homes for Sale
- Long Beach Newest Listings for Sale
- Long Beach Homes Pending Sale
- Long Beach Recently Sold Homes
Based on information from California Regional Multiple Listing Service, Inc. as of 2019. This information is for your personal, non-commercial use and may not be used for any purpose other than to identify prospective properties you may be interested in purchasing. Display of MLS data is usually deemed reliable but is NOT guaranteed accurate by the MLS. Buyers are responsible for verifying the accuracy of all information and should investigate the data themselves or retain appropriate professionals. Information from sources other than the Listing Agent may have been included in the MLS data. Unless otherwise specified in writing, Broker/Agent has not and will not verify any information obtained from other sources. The Broker/Agent providing the information contained herein may or may not have been the Listing and/or Selling Agent.
