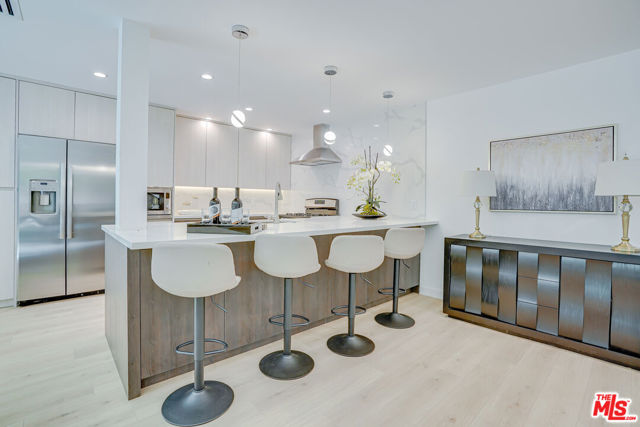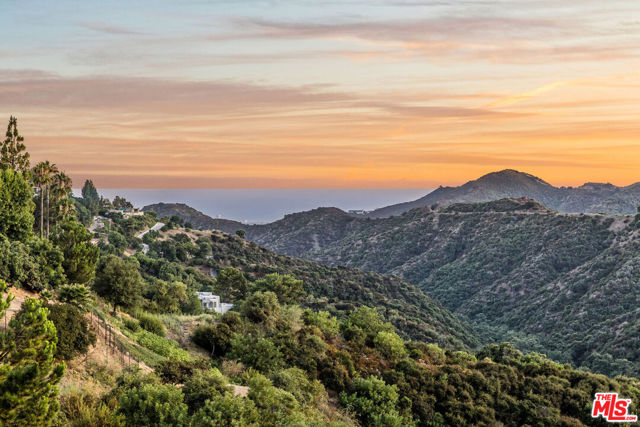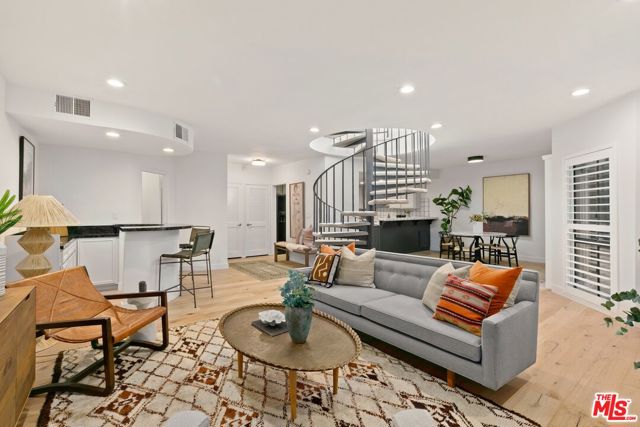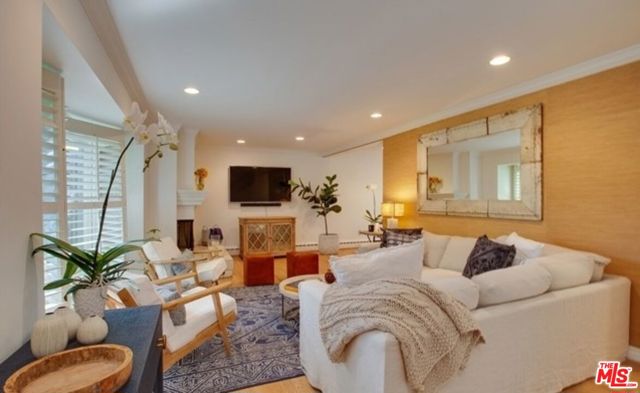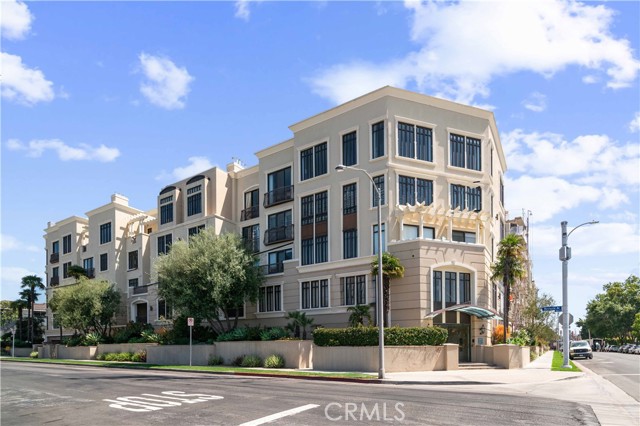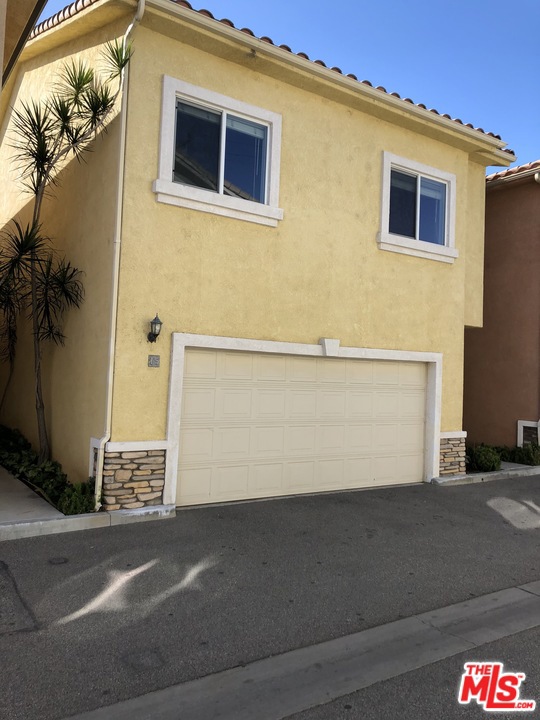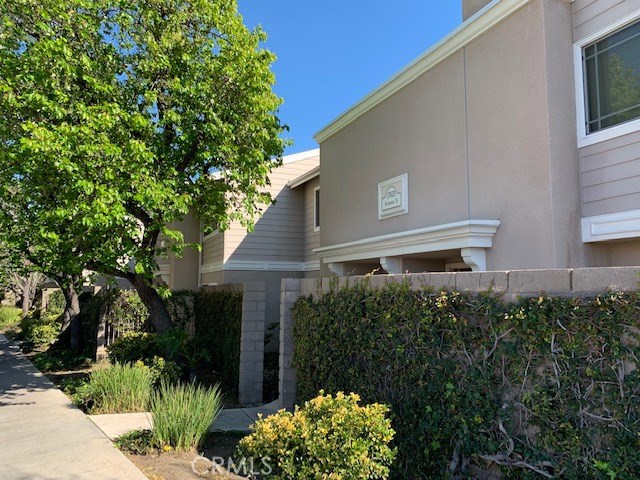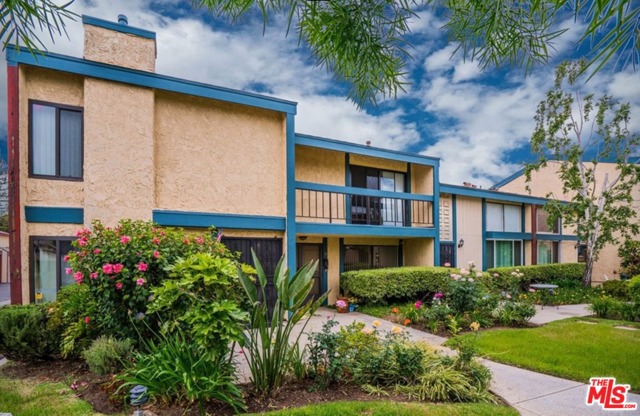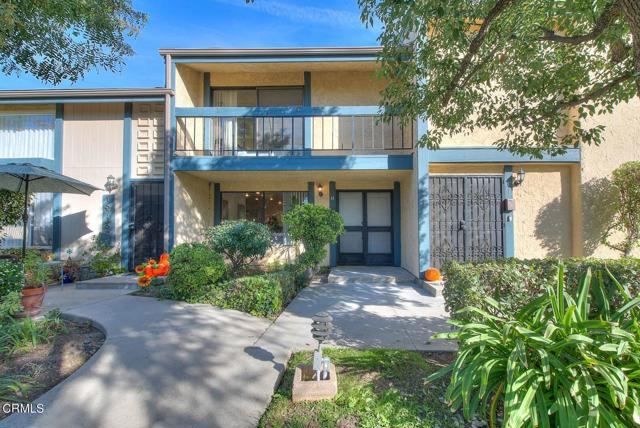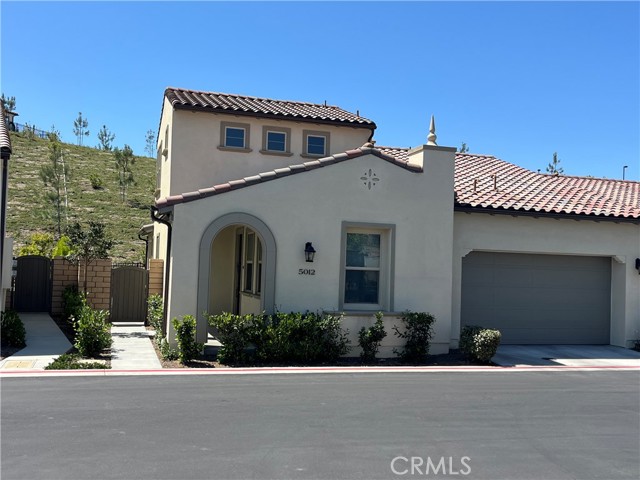
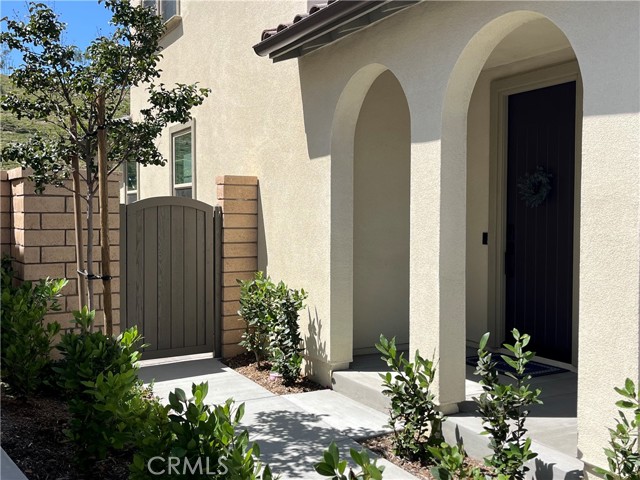
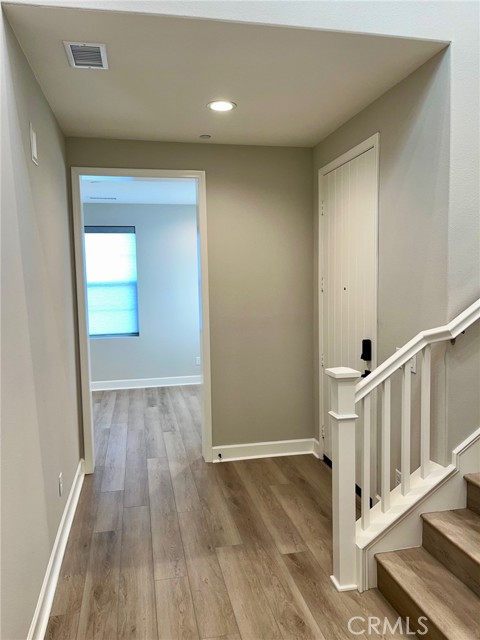
View Photos
5012 Trevor Drive Camarillo, CA 93012
$1,125,000
- 2 Beds
- 1.5 Baths
- 1,644 Sq.Ft.
For Sale
Property Overview: 5012 Trevor Drive Camarillo, CA has 2 bedrooms, 1.5 bathrooms, 1,644 living square feet and 3,429 square feet lot size. Call an Ardent Real Estate Group agent to verify current availability of this home or with any questions you may have.
Listed by Frank Magana | BRE #00814328 | Frank Magana Jr., Broker
Last checked: 7 minutes ago |
Last updated: August 21st, 2024 |
Source CRMLS |
DOM: 94
Home details
- Lot Sq. Ft
- 3,429
- HOA Dues
- $416/mo
- Year built
- 2022
- Garage
- 2 Car
- Property Type:
- Townhouse
- Status
- Active
- MLS#
- RS24127730
- City
- Camarillo
- County
- Ventura
- Time on Site
- 98 days
Show More
Open Houses for 5012 Trevor Drive
No upcoming open houses
Schedule Tour
Loading...
Property Details for 5012 Trevor Drive
Local Camarillo Agent
Loading...
Sale History for 5012 Trevor Drive
View property's historical transactions
-
June, 2024
-
Jun 24, 2024
Date
Active
CRMLS: RS24127730
$1,225,000
Price
Tax History for 5012 Trevor Drive
Recent tax history for this property
| Year | Land Value | Improved Value | Assessed Value |
|---|---|---|---|
| The tax history for this property will expand as we gather information for this property. | |||
Home Value Compared to the Market
This property vs the competition
About 5012 Trevor Drive
Detailed summary of property
Public Facts for 5012 Trevor Drive
Public county record property details
- Beds
- --
- Baths
- --
- Year built
- --
- Sq. Ft.
- --
- Lot Size
- --
- Stories
- --
- Type
- --
- Pool
- --
- Spa
- --
- County
- --
- Lot#
- --
- APN
- --
The source for these homes facts are from public records.
93012 Real Estate Sale History (Last 30 days)
Last 30 days of sale history and trends
Median List Price
$829,900
Median List Price/Sq.Ft.
$523
Median Sold Price
$725,000
Median Sold Price/Sq.Ft.
$482
Total Inventory
99
Median Sale to List Price %
96.67%
Avg Days on Market
27
Loan Type
Conventional (53.85%), FHA (0%), VA (0%), Cash (23.08%), Other (19.23%)
Homes for Sale Near 5012 Trevor Drive
Nearby Homes for Sale
Recently Sold Homes Near 5012 Trevor Drive
Related Resources to 5012 Trevor Drive
New Listings in 93012
Popular Zip Codes
Popular Cities
- Anaheim Hills Homes for Sale
- Brea Homes for Sale
- Corona Homes for Sale
- Fullerton Homes for Sale
- Huntington Beach Homes for Sale
- Irvine Homes for Sale
- La Habra Homes for Sale
- Long Beach Homes for Sale
- Los Angeles Homes for Sale
- Ontario Homes for Sale
- Placentia Homes for Sale
- Riverside Homes for Sale
- San Bernardino Homes for Sale
- Whittier Homes for Sale
- Yorba Linda Homes for Sale
- More Cities
Other Camarillo Resources
- Camarillo Homes for Sale
- Camarillo Townhomes for Sale
- Camarillo Condos for Sale
- Camarillo 1 Bedroom Homes for Sale
- Camarillo 2 Bedroom Homes for Sale
- Camarillo 3 Bedroom Homes for Sale
- Camarillo 4 Bedroom Homes for Sale
- Camarillo 5 Bedroom Homes for Sale
- Camarillo Single Story Homes for Sale
- Camarillo Homes for Sale with Pools
- Camarillo Homes for Sale with 3 Car Garages
- Camarillo New Homes for Sale
- Camarillo Homes for Sale with Large Lots
- Camarillo Cheapest Homes for Sale
- Camarillo Luxury Homes for Sale
- Camarillo Newest Listings for Sale
- Camarillo Homes Pending Sale
- Camarillo Recently Sold Homes
Based on information from California Regional Multiple Listing Service, Inc. as of 2019. This information is for your personal, non-commercial use and may not be used for any purpose other than to identify prospective properties you may be interested in purchasing. Display of MLS data is usually deemed reliable but is NOT guaranteed accurate by the MLS. Buyers are responsible for verifying the accuracy of all information and should investigate the data themselves or retain appropriate professionals. Information from sources other than the Listing Agent may have been included in the MLS data. Unless otherwise specified in writing, Broker/Agent has not and will not verify any information obtained from other sources. The Broker/Agent providing the information contained herein may or may not have been the Listing and/or Selling Agent.
