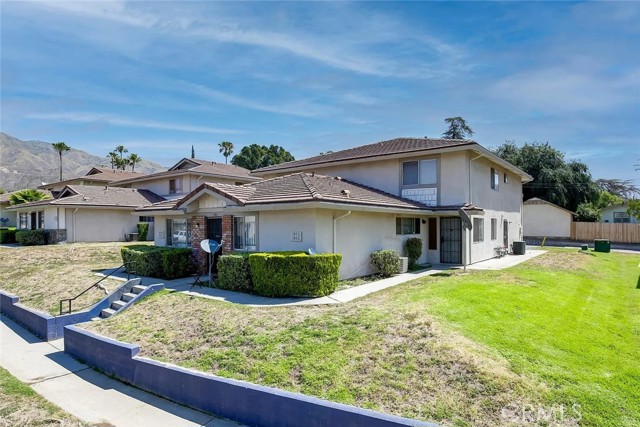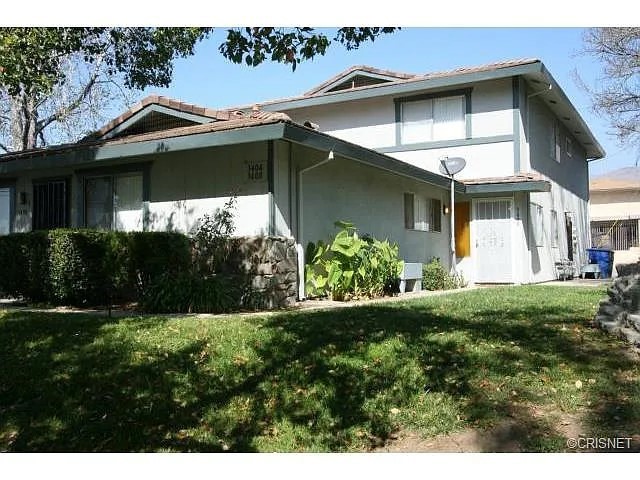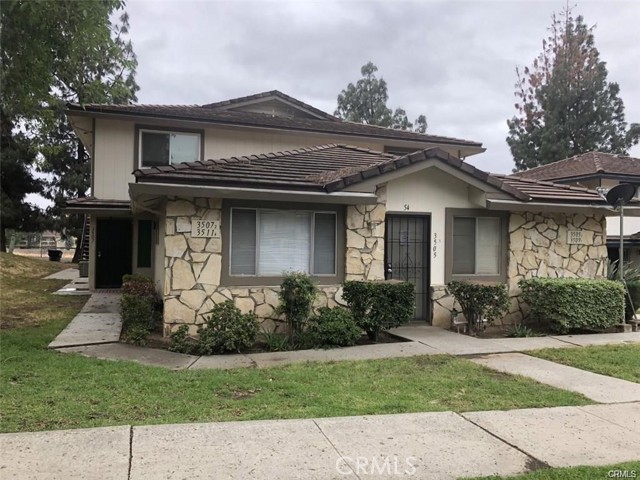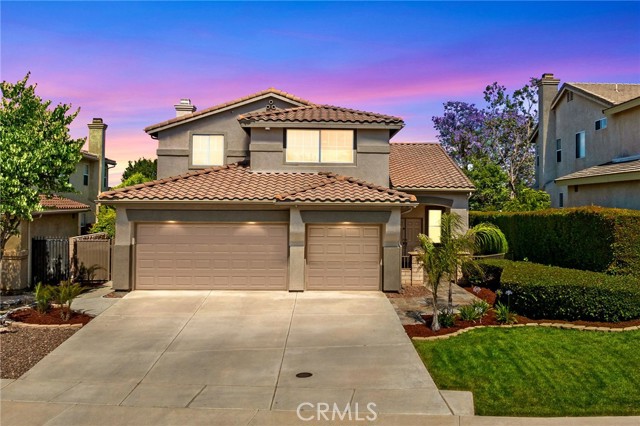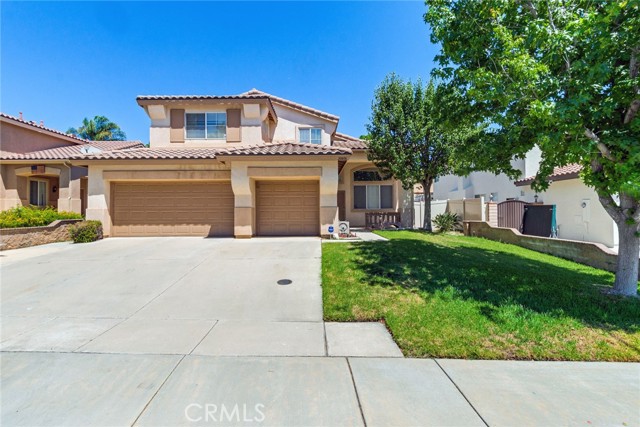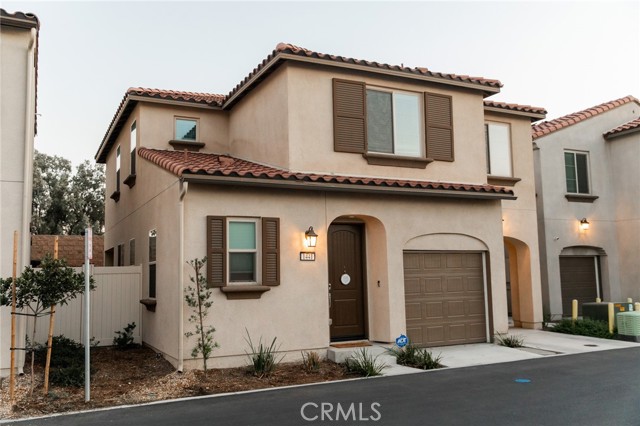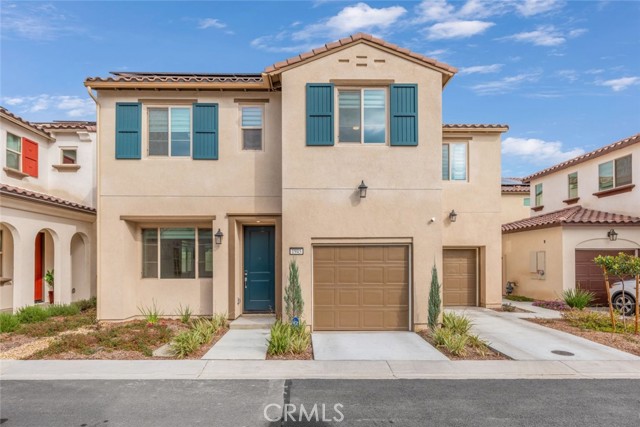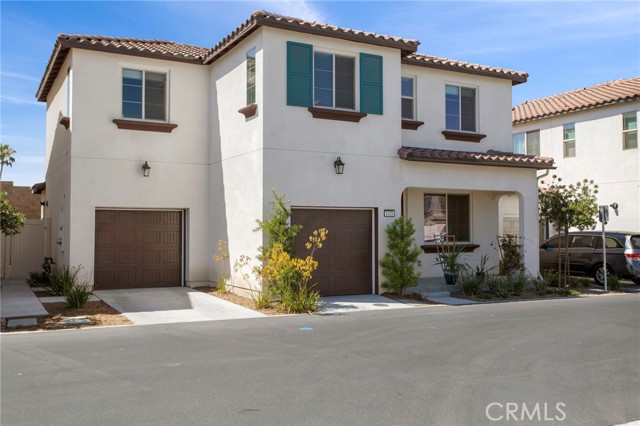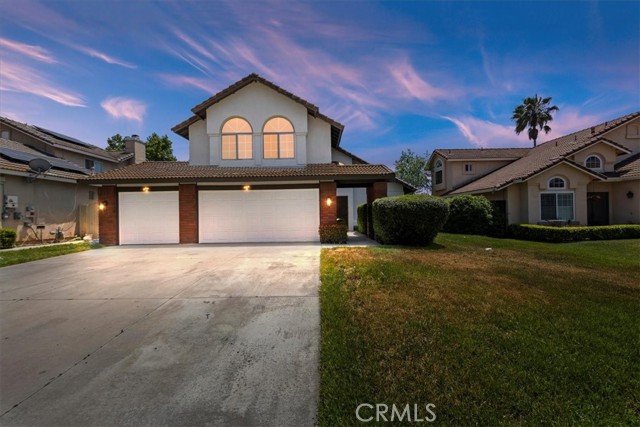50350 Vista Montana Rd La Quinta, CA 92253
$1,975,000
Sold Price as of 07/05/2018
- 5 Beds
- 5 Baths
- 6,409 Sq.Ft.
Off Market
Property Overview: 50350 Vista Montana Rd La Quinta, CA has 5 bedrooms, 5 bathrooms, 6,409 living square feet and 108,900 square feet lot size. Call an Ardent Real Estate Group agent with any questions you may have.
Home Value Compared to the Market
Refinance your Current Mortgage and Save
Save $
You could be saving money by taking advantage of a lower rate and reducing your monthly payment. See what current rates are at and get a free no-obligation quote on today's refinance rates.
Local La Quinta Agent
Loading...
Sale History for 50350 Vista Montana Rd
Last sold for $1,975,000 on July 5th, 2018
-
July, 2018
-
Jul 6, 2018
Date
Sold
CRMLS: 217034116DA
$1,975,000
Price
-
Jun 29, 2018
Date
Pending
CRMLS: 217034116DA
$2,225,000
Price
-
Jun 6, 2018
Date
Active Under Contract
CRMLS: 217034116DA
$2,225,000
Price
-
Jun 2, 2018
Date
Withdrawn
CRMLS: 217034116DA
$2,225,000
Price
-
May 17, 2018
Date
Active
CRMLS: 217034116DA
$2,225,000
Price
-
May 17, 2018
Date
Price Change
CRMLS: 217034116DA
$2,225,000
Price
-
May 15, 2018
Date
Withdrawn
CRMLS: 217034116DA
$2,275,000
Price
-
Mar 26, 2018
Date
Active
CRMLS: 217034116DA
$2,275,000
Price
-
Mar 14, 2018
Date
Withdrawn
CRMLS: 217034116DA
$2,275,000
Price
-
Feb 16, 2018
Date
Active
CRMLS: 217034116DA
$2,275,000
Price
-
Feb 7, 2018
Date
Pending
CRMLS: 217034116DA
$2,275,000
Price
-
Jan 29, 2018
Date
Price Change
CRMLS: 217034116DA
$2,275,000
Price
-
Jan 17, 2018
Date
Price Change
CRMLS: 217034116DA
$2,375,000
Price
-
Dec 27, 2017
Date
Active
CRMLS: 217034116DA
$2,495,000
Price
-
Listing provided courtesy of CRMLS
-
July, 2018
-
Jul 5, 2018
Date
Sold (Public Records)
Public Records
$1,975,000
Price
-
April, 2017
-
Apr 19, 2017
Date
Sold
CRMLS: 216023264DA
$1,375,000
Price
-
Mar 15, 2017
Date
Active Under Contract
CRMLS: 216023264DA
$1,499,000
Price
-
Feb 27, 2017
Date
Price Change
CRMLS: 216023264DA
$1,499,000
Price
-
Feb 8, 2017
Date
Price Change
CRMLS: 216023264DA
$1,550,000
Price
-
Jan 17, 2017
Date
Active
CRMLS: 216023264DA
$1,598,000
Price
-
Jan 12, 2017
Date
Active Under Contract
CRMLS: 216023264DA
$1,598,000
Price
-
Jan 10, 2017
Date
Price Change
CRMLS: 216023264DA
$1,598,000
Price
-
Dec 7, 2016
Date
Price Change
CRMLS: 216023264DA
$1,698,000
Price
-
Nov 14, 2016
Date
Price Change
CRMLS: 216023264DA
$1,898,000
Price
-
Aug 10, 2016
Date
Price Change
CRMLS: 216023264DA
$1,998,000
Price
-
Listing provided courtesy of CRMLS
-
April, 2017
-
Apr 18, 2017
Date
Sold (Public Records)
Public Records
$1,375,000
Price
-
June, 2016
-
Jun 15, 2016
Date
Price Change
CRMLS: 216002265DA
$2,150,000
Price
-
Jun 15, 2016
Date
Price Change
CRMLS: 216002265DA
$2,295,000
Price
-
Mar 9, 2016
Date
Price Change
CRMLS: 216002265DA
$2,395,000
Price
-
Jan 18, 2016
Date
Price Change
CRMLS: 216002265DA
$2,495,000
Price
-
Listing provided courtesy of CRMLS
-
November, 2015
-
Nov 25, 2015
Date
Price Change
CRMLS: 215019364DA
$2,550,000
Price
-
Jul 7, 2015
Date
Price Change
CRMLS: 215019364DA
$2,700,000
Price
-
Listing provided courtesy of CRMLS
Show More
Tax History for 50350 Vista Montana Rd
Assessed Value (2020):
$2,014,500
| Year | Land Value | Improved Value | Assessed Value |
|---|---|---|---|
| 2020 | $255,000 | $1,759,500 | $2,014,500 |
About 50350 Vista Montana Rd
Detailed summary of property
Public Facts for 50350 Vista Montana Rd
Public county record property details
- Beds
- 5
- Baths
- 5
- Year built
- 2004
- Sq. Ft.
- 6,409
- Lot Size
- 108,900
- Stories
- 1
- Type
- Single Family Residential
- Pool
- Yes
- Spa
- No
- County
- Riverside
- Lot#
- 12
- APN
- 777-020-012
The source for these homes facts are from public records.
92253 Real Estate Sale History (Last 30 days)
Last 30 days of sale history and trends
Median List Price
$785,000
Median List Price/Sq.Ft.
$401
Median Sold Price
$799,000
Median Sold Price/Sq.Ft.
$402
Total Inventory
458
Median Sale to List Price %
100%
Avg Days on Market
74
Loan Type
Conventional (40.63%), FHA (3.13%), VA (1.56%), Cash (34.38%), Other (9.38%)
Thinking of Selling?
Is this your property?
Thinking of Selling?
Call, Text or Message
Thinking of Selling?
Call, Text or Message
Refinance your Current Mortgage and Save
Save $
You could be saving money by taking advantage of a lower rate and reducing your monthly payment. See what current rates are at and get a free no-obligation quote on today's refinance rates.
Homes for Sale Near 50350 Vista Montana Rd
Nearby Homes for Sale
Recently Sold Homes Near 50350 Vista Montana Rd
Nearby Homes to 50350 Vista Montana Rd
Data from public records.
4 Beds |
4 Baths |
6,387 Sq. Ft.
4 Beds |
4 Baths |
4,899 Sq. Ft.
4 Beds |
3 Baths |
6,952 Sq. Ft.
4 Beds |
3 Baths |
3,969 Sq. Ft.
4 Beds |
4 Baths |
4,449 Sq. Ft.
-- Beds |
-- Baths |
-- Sq. Ft.
5 Beds |
3 Baths |
4,449 Sq. Ft.
5 Beds |
3 Baths |
4,449 Sq. Ft.
5 Beds |
3 Baths |
4,449 Sq. Ft.
4 Beds |
3 Baths |
3,969 Sq. Ft.
1 Beds |
1 Baths |
972 Sq. Ft.
5 Beds |
5 Baths |
8,603 Sq. Ft.
Related Resources to 50350 Vista Montana Rd
New Listings in 92253
Popular Zip Codes
Popular Cities
- Anaheim Hills Homes for Sale
- Brea Homes for Sale
- Corona Homes for Sale
- Fullerton Homes for Sale
- Huntington Beach Homes for Sale
- Irvine Homes for Sale
- La Habra Homes for Sale
- Long Beach Homes for Sale
- Los Angeles Homes for Sale
- Ontario Homes for Sale
- Placentia Homes for Sale
- Riverside Homes for Sale
- San Bernardino Homes for Sale
- Whittier Homes for Sale
- Yorba Linda Homes for Sale
- More Cities
Other La Quinta Resources
- La Quinta Homes for Sale
- La Quinta Townhomes for Sale
- La Quinta Condos for Sale
- La Quinta 1 Bedroom Homes for Sale
- La Quinta 2 Bedroom Homes for Sale
- La Quinta 3 Bedroom Homes for Sale
- La Quinta 4 Bedroom Homes for Sale
- La Quinta 5 Bedroom Homes for Sale
- La Quinta Single Story Homes for Sale
- La Quinta Homes for Sale with Pools
- La Quinta Homes for Sale with 3 Car Garages
- La Quinta New Homes for Sale
- La Quinta Homes for Sale with Large Lots
- La Quinta Cheapest Homes for Sale
- La Quinta Luxury Homes for Sale
- La Quinta Newest Listings for Sale
- La Quinta Homes Pending Sale
- La Quinta Recently Sold Homes
