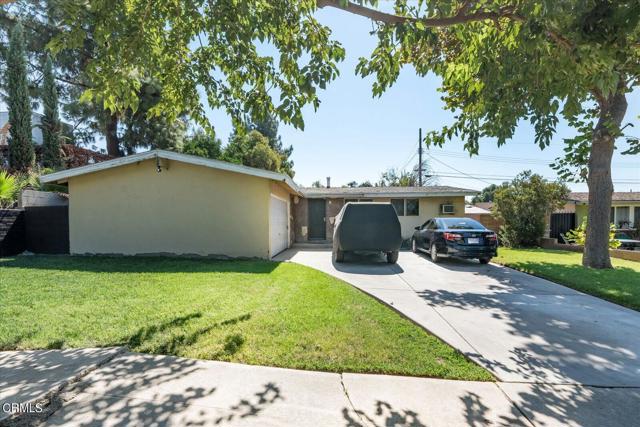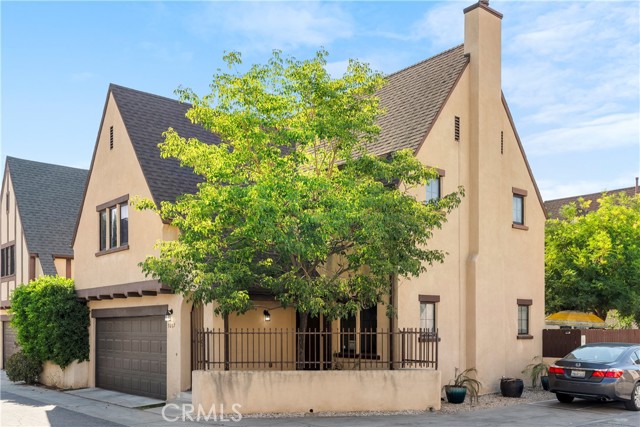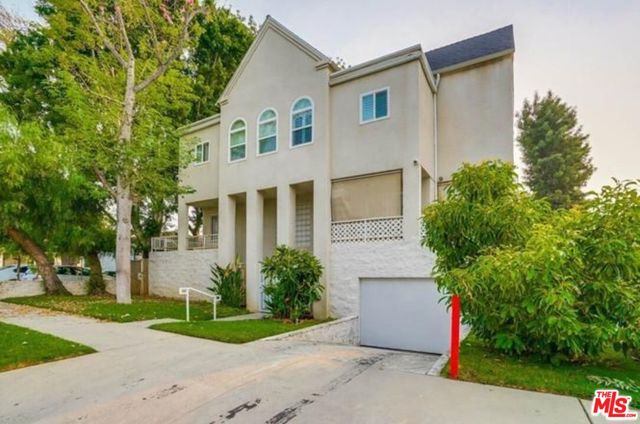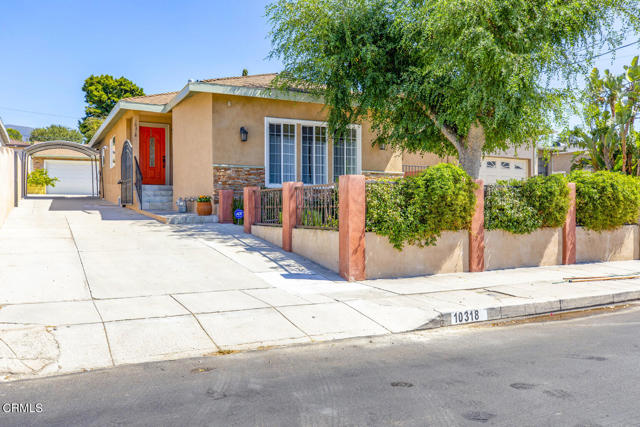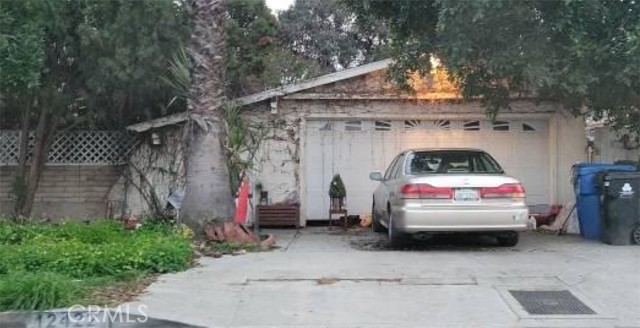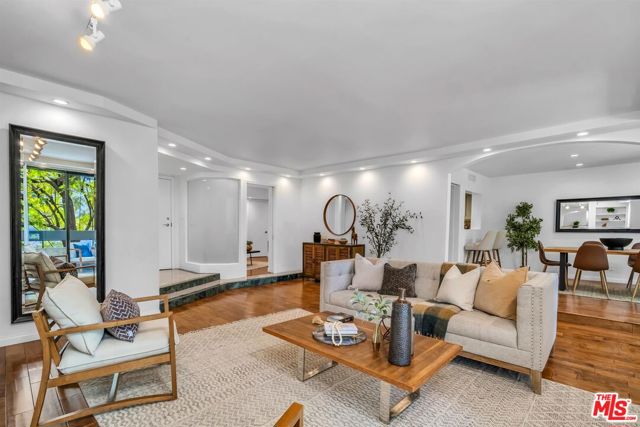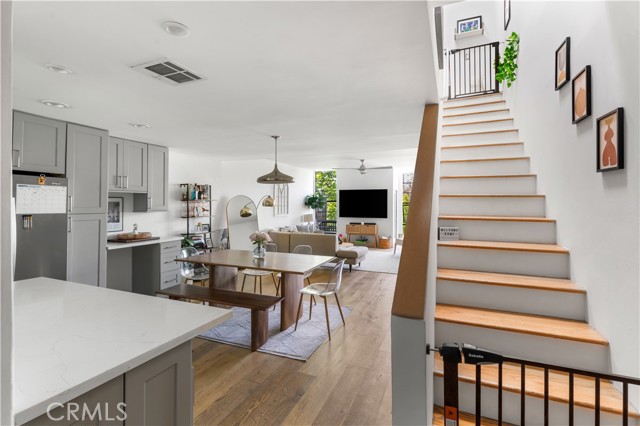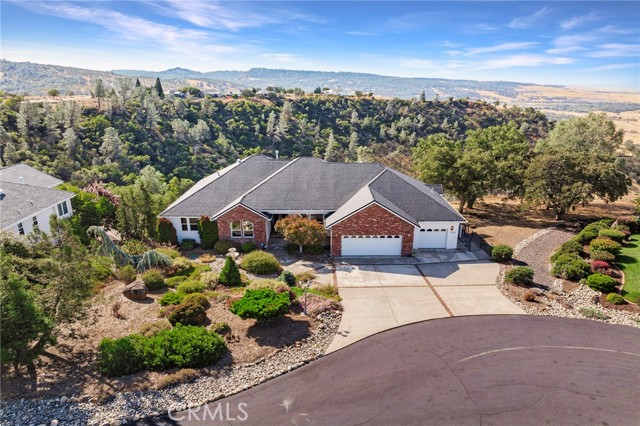
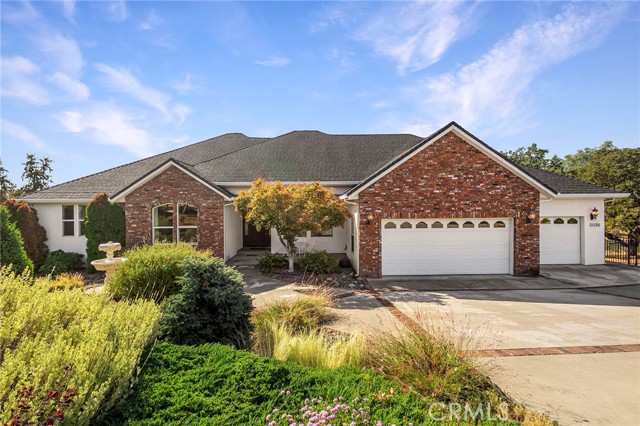
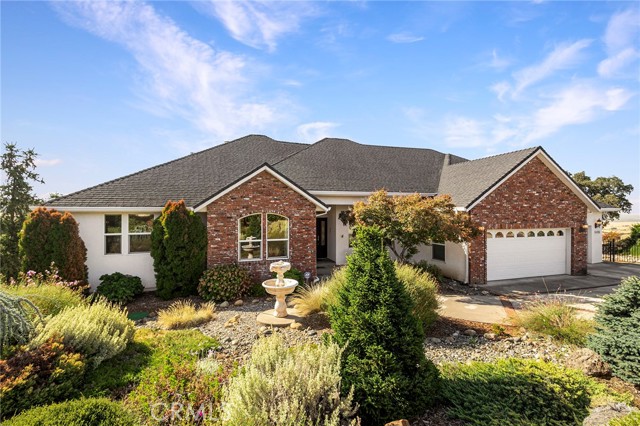
View Photos
5036 Chasity Court Paradise, CA 95969
$799,000
- 4 Beds
- 3.5 Baths
- 4,111 Sq.Ft.
For Sale
Property Overview: 5036 Chasity Court Paradise, CA has 4 bedrooms, 3.5 bathrooms, 4,111 living square feet and 12,197 square feet lot size. Call an Ardent Real Estate Group agent to verify current availability of this home or with any questions you may have.
Listed by Brian Voigt | BRE #01700708 | Re/Max Home and Investment
Last checked: 3 minutes ago |
Last updated: September 12th, 2024 |
Source CRMLS |
DOM: 7
Home details
- Lot Sq. Ft
- 12,197
- HOA Dues
- $180/mo
- Year built
- 2004
- Garage
- 3 Car
- Property Type:
- Single Family Home
- Status
- Active
- MLS#
- SN24188413
- City
- Paradise
- County
- Butte
- Time on Site
- 7 days
Show More
Open Houses for 5036 Chasity Court
No upcoming open houses
Schedule Tour
Loading...
Property Details for 5036 Chasity Court
Local Paradise Agent
Loading...
Sale History for 5036 Chasity Court
Last sold for $85,000 on April 1st, 2003
-
September, 2024
-
Sep 11, 2024
Date
Active
CRMLS: SN24188413
$799,000
Price
-
November, 2023
-
Nov 2, 2023
Date
Canceled
CRMLS: SN23074748
$899,000
Price
-
May 14, 2023
Date
Active
CRMLS: SN23074748
$849,000
Price
-
Listing provided courtesy of CRMLS
-
August, 2020
-
Aug 18, 2020
Date
Canceled
CRMLS: SN20011611
$749,000
Price
-
Apr 8, 2020
Date
Price Change
CRMLS: SN20011611
$749,000
Price
-
Feb 28, 2020
Date
Active
CRMLS: SN20011611
$789,000
Price
-
Listing provided courtesy of CRMLS
-
October, 2019
-
Oct 1, 2019
Date
Expired
CRMLS: SN19035872
$799,900
Price
-
Sep 29, 2019
Date
Withdrawn
CRMLS: SN19035872
$799,900
Price
-
Jul 3, 2019
Date
Active
CRMLS: SN19035872
$799,900
Price
-
Jul 3, 2019
Date
Price Change
CRMLS: SN19035872
$799,900
Price
-
Jul 2, 2019
Date
Withdrawn
CRMLS: SN19035872
$849,000
Price
-
Jun 5, 2019
Date
Price Change
CRMLS: SN19035872
$849,000
Price
-
Feb 18, 2019
Date
Active
CRMLS: SN19035872
$925,000
Price
-
Listing provided courtesy of CRMLS
-
April, 2003
-
Apr 1, 2003
Date
Sold (Public Records)
Public Records
$85,000
Price
-
January, 1998
-
Jan 26, 1998
Date
Sold (Public Records)
Public Records
$45,000
Price
Show More
Tax History for 5036 Chasity Court
Assessed Value (2020):
$700,000
| Year | Land Value | Improved Value | Assessed Value |
|---|---|---|---|
| 2020 | $175,000 | $525,000 | $700,000 |
Home Value Compared to the Market
This property vs the competition
About 5036 Chasity Court
Detailed summary of property
Public Facts for 5036 Chasity Court
Public county record property details
- Beds
- 3
- Baths
- 3
- Year built
- 2004
- Sq. Ft.
- 4,111
- Lot Size
- 12,196
- Stories
- 2
- Type
- Single Family Residential
- Pool
- No
- Spa
- No
- County
- Butte
- Lot#
- --
- APN
- 041-650-009-000
The source for these homes facts are from public records.
95969 Real Estate Sale History (Last 30 days)
Last 30 days of sale history and trends
Median List Price
$439,000
Median List Price/Sq.Ft.
$272
Median Sold Price
$417,000
Median Sold Price/Sq.Ft.
$266
Total Inventory
116
Median Sale to List Price %
92.87%
Avg Days on Market
77
Loan Type
Conventional (45.45%), FHA (9.09%), VA (4.55%), Cash (18.18%), Other (22.73%)
Homes for Sale Near 5036 Chasity Court
Nearby Homes for Sale
Recently Sold Homes Near 5036 Chasity Court
Related Resources to 5036 Chasity Court
New Listings in 95969
Popular Zip Codes
Popular Cities
- Anaheim Hills Homes for Sale
- Brea Homes for Sale
- Corona Homes for Sale
- Fullerton Homes for Sale
- Huntington Beach Homes for Sale
- Irvine Homes for Sale
- La Habra Homes for Sale
- Long Beach Homes for Sale
- Los Angeles Homes for Sale
- Ontario Homes for Sale
- Placentia Homes for Sale
- Riverside Homes for Sale
- San Bernardino Homes for Sale
- Whittier Homes for Sale
- Yorba Linda Homes for Sale
- More Cities
Other Paradise Resources
- Paradise Homes for Sale
- Paradise Townhomes for Sale
- Paradise 1 Bedroom Homes for Sale
- Paradise 2 Bedroom Homes for Sale
- Paradise 3 Bedroom Homes for Sale
- Paradise 4 Bedroom Homes for Sale
- Paradise Single Story Homes for Sale
- Paradise Homes for Sale with Pools
- Paradise Homes for Sale with 3 Car Garages
- Paradise New Homes for Sale
- Paradise Homes for Sale with Large Lots
- Paradise Cheapest Homes for Sale
- Paradise Luxury Homes for Sale
- Paradise Newest Listings for Sale
- Paradise Homes Pending Sale
- Paradise Recently Sold Homes
Based on information from California Regional Multiple Listing Service, Inc. as of 2019. This information is for your personal, non-commercial use and may not be used for any purpose other than to identify prospective properties you may be interested in purchasing. Display of MLS data is usually deemed reliable but is NOT guaranteed accurate by the MLS. Buyers are responsible for verifying the accuracy of all information and should investigate the data themselves or retain appropriate professionals. Information from sources other than the Listing Agent may have been included in the MLS data. Unless otherwise specified in writing, Broker/Agent has not and will not verify any information obtained from other sources. The Broker/Agent providing the information contained herein may or may not have been the Listing and/or Selling Agent.
