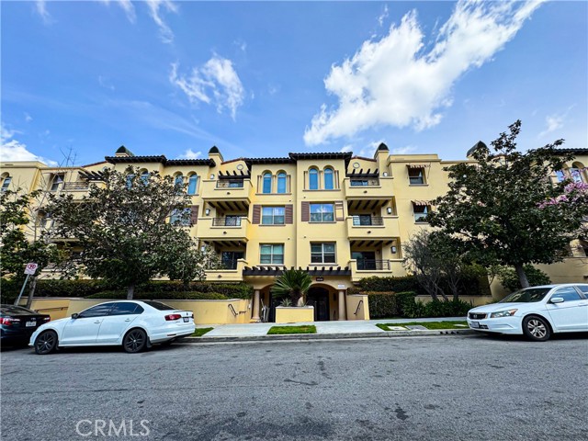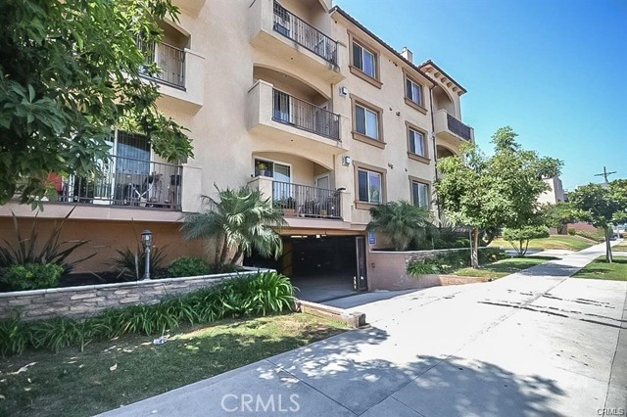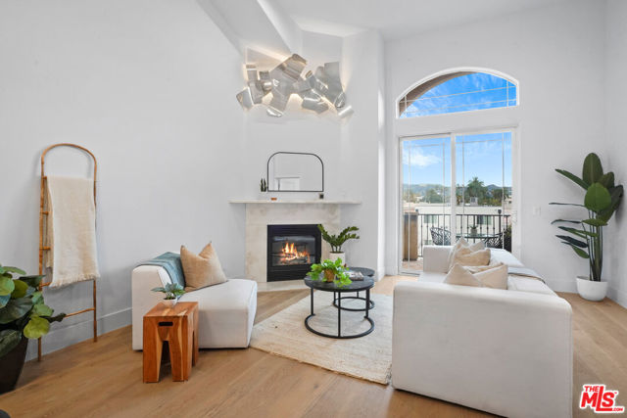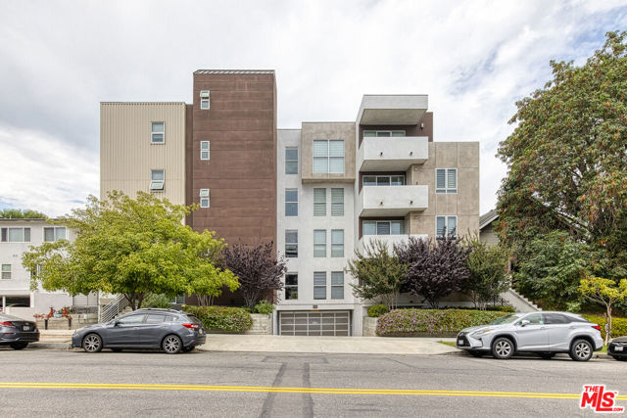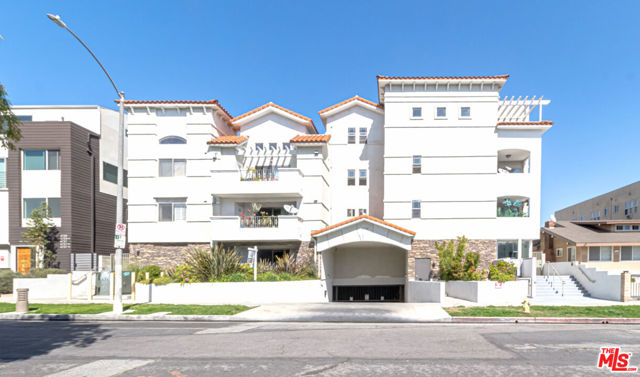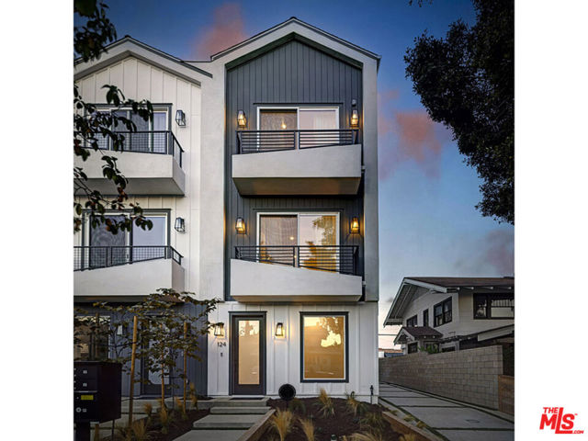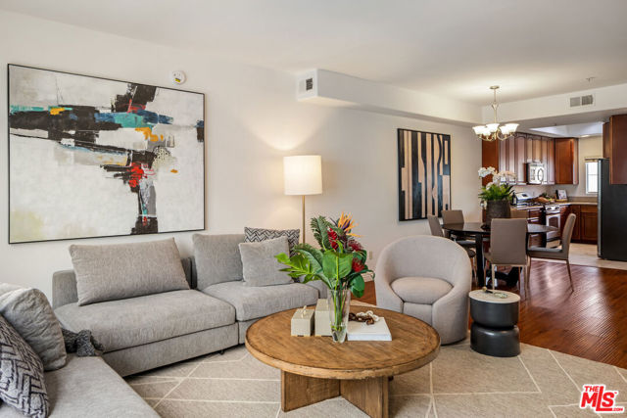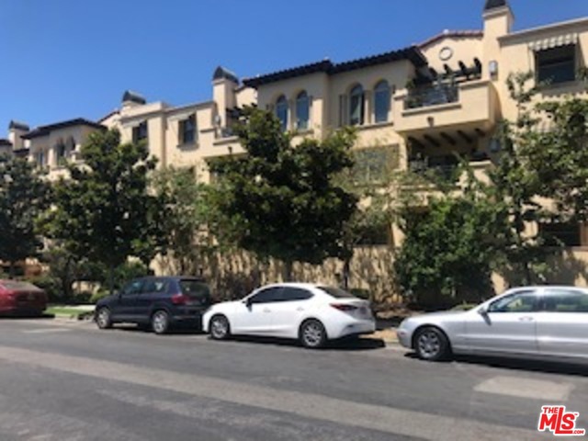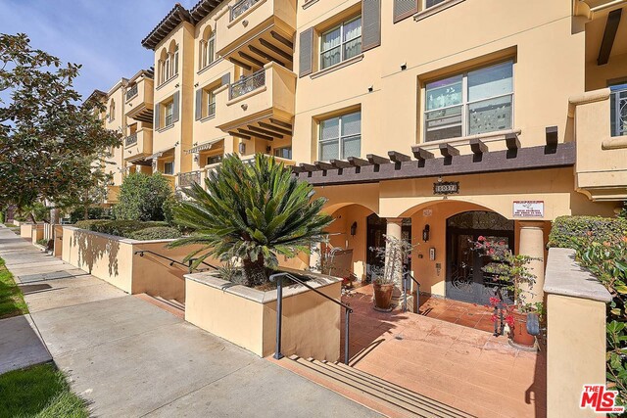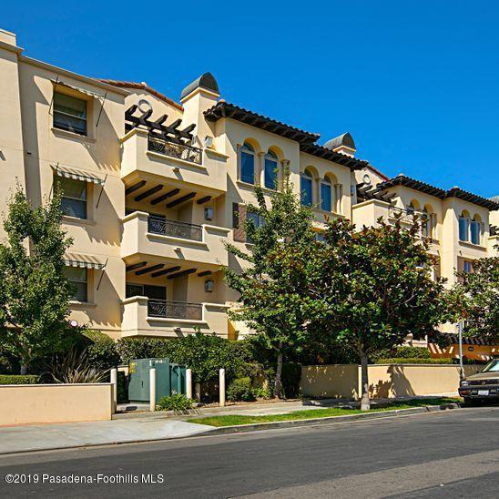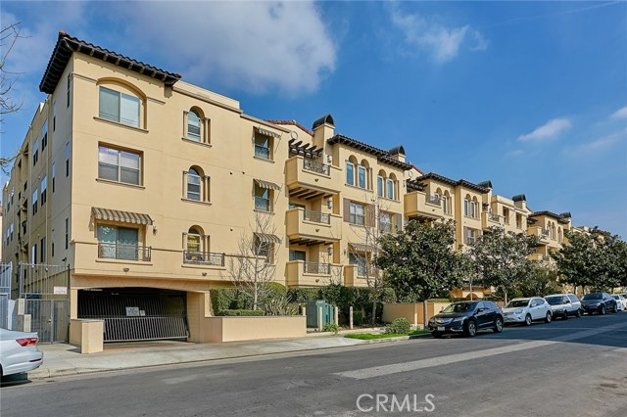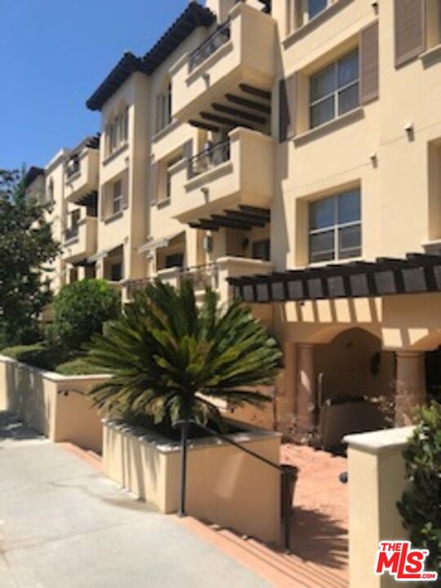
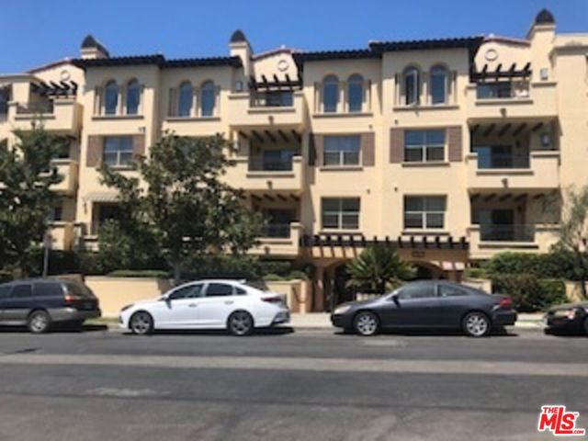
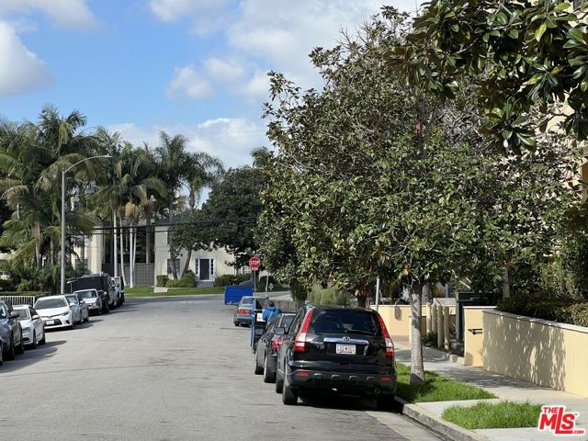
View Photos
5037 Rosewood Ave #203 Los Angeles, CA 90004
$875,000
- 2 Beds
- 2 Baths
- 1,400 Sq.Ft.
Pending
Property Overview: 5037 Rosewood Ave #203 Los Angeles, CA has 2 bedrooms, 2 bathrooms, 1,400 living square feet and 33,748 square feet lot size. Call an Ardent Real Estate Group agent to verify current availability of this home or with any questions you may have.
Listed by Jessica Kim | BRE #01038646 | Ivy Realty Co.
Last checked: 2 minutes ago |
Last updated: April 15th, 2024 |
Source CRMLS |
DOM: 42
Get a $3,281 Cash Reward
New
Buy this home with Ardent Real Estate Group and get $3,281 back.
Call/Text (714) 706-1823
Home details
- Lot Sq. Ft
- 33,748
- HOA Dues
- $462/mo
- Year built
- 2008
- Garage
- --
- Property Type:
- Condominium
- Status
- Pending
- MLS#
- 24364621
- City
- Los Angeles
- County
- Los Angeles
- Time on Site
- 53 days
Show More
Open Houses for 5037 Rosewood Ave #203
No upcoming open houses
Schedule Tour
Loading...
Property Details for 5037 Rosewood Ave #203
Local Los Angeles Agent
Loading...
Sale History for 5037 Rosewood Ave #203
Last sold for $680,000 on September 1st, 2017
-
April, 2024
-
Apr 13, 2024
Date
Pending
CRMLS: 24364621
$875,000
Price
-
Mar 2, 2024
Date
Active
CRMLS: 24364621
$875,000
Price
-
February, 2018
-
Feb 20, 2018
Date
Sold
CRMLS: 317005406
$680,000
Price
-
Aug 24, 2017
Date
Pending
CRMLS: 317005406
$699,000
Price
-
Jul 1, 2017
Date
Active
CRMLS: 317005406
$699,000
Price
-
Listing provided courtesy of CRMLS
-
September, 2017
-
Sep 1, 2017
Date
Sold (Public Records)
Public Records
$680,000
Price
-
July, 2017
-
Jul 1, 2017
Date
Expired
CRMLS: 317001741
$699,000
Price
-
Jun 30, 2017
Date
Withdrawn
CRMLS: 317001741
$699,000
Price
-
Jun 1, 2017
Date
Hold
CRMLS: 317001741
$699,000
Price
-
May 4, 2017
Date
Active Under Contract
CRMLS: 317001741
$699,000
Price
-
Apr 20, 2017
Date
Price Change
CRMLS: 317001741
$699,000
Price
-
Mar 30, 2017
Date
Price Change
CRMLS: 317001741
$739,000
Price
-
Feb 27, 2017
Date
Active
CRMLS: 317001741
$749,000
Price
-
Listing provided courtesy of CRMLS
-
June, 2017
-
Jun 1, 2017
Date
Expired
CRMLS: 317003159
$2,750
Price
-
Apr 19, 2017
Date
Withdrawn
CRMLS: 317003159
$2,750
Price
-
Apr 13, 2017
Date
Hold
CRMLS: 317003159
$2,750
Price
-
Apr 12, 2017
Date
Active
CRMLS: 317003159
$2,750
Price
-
Listing provided courtesy of CRMLS
-
January, 2017
-
Jan 1, 2017
Date
Expired
CRMLS: 316009939
$699,000
Price
-
Nov 28, 2016
Date
Withdrawn
CRMLS: 316009939
$699,000
Price
-
Nov 3, 2016
Date
Active
CRMLS: 316009939
$699,000
Price
-
Oct 31, 2016
Date
Price Change
CRMLS: 316009939
$699,000
Price
-
Oct 23, 2016
Date
Active
CRMLS: 316009939
$750,000
Price
-
Listing provided courtesy of CRMLS
-
September, 2014
-
Sep 18, 2014
Date
Sold (Public Records)
Public Records
$575,000
Price
-
August, 2014
-
Aug 22, 2014
Date
Price Change
CRMLS: 214023738
$574,900
Price
-
Aug 21, 2014
Date
Price Change
CRMLS: 214023738
$565,000
Price
-
Jun 20, 2014
Date
Price Change
CRMLS: 214023738
$574,900
Price
-
Listing provided courtesy of CRMLS
Show More
Tax History for 5037 Rosewood Ave #203
Assessed Value (2020):
$707,471
| Year | Land Value | Improved Value | Assessed Value |
|---|---|---|---|
| 2020 | $466,203 | $241,268 | $707,471 |
Home Value Compared to the Market
This property vs the competition
About 5037 Rosewood Ave #203
Detailed summary of property
Public Facts for 5037 Rosewood Ave #203
Public county record property details
- Beds
- 2
- Baths
- 2
- Year built
- 2008
- Sq. Ft.
- 1,400
- Lot Size
- 33,740
- Stories
- --
- Type
- Condominium Unit (Residential)
- Pool
- No
- Spa
- No
- County
- Los Angeles
- Lot#
- 1
- APN
- 5522-016-090
The source for these homes facts are from public records.
90004 Real Estate Sale History (Last 30 days)
Last 30 days of sale history and trends
Median List Price
$1,349,000
Median List Price/Sq.Ft.
$806
Median Sold Price
$1,163,014
Median Sold Price/Sq.Ft.
$789
Total Inventory
67
Median Sale to List Price %
93.04%
Avg Days on Market
39
Loan Type
Conventional (27.27%), FHA (0%), VA (0%), Cash (9.09%), Other (9.09%)
Tour This Home
Buy with Ardent Real Estate Group and save $3,281.
Contact Jon
Los Angeles Agent
Call, Text or Message
Los Angeles Agent
Call, Text or Message
Get a $3,281 Cash Reward
New
Buy this home with Ardent Real Estate Group and get $3,281 back.
Call/Text (714) 706-1823
Homes for Sale Near 5037 Rosewood Ave #203
Nearby Homes for Sale
Recently Sold Homes Near 5037 Rosewood Ave #203
Related Resources to 5037 Rosewood Ave #203
New Listings in 90004
Popular Zip Codes
Popular Cities
- Anaheim Hills Homes for Sale
- Brea Homes for Sale
- Corona Homes for Sale
- Fullerton Homes for Sale
- Huntington Beach Homes for Sale
- Irvine Homes for Sale
- La Habra Homes for Sale
- Long Beach Homes for Sale
- Ontario Homes for Sale
- Placentia Homes for Sale
- Riverside Homes for Sale
- San Bernardino Homes for Sale
- Whittier Homes for Sale
- Yorba Linda Homes for Sale
- More Cities
Other Los Angeles Resources
- Los Angeles Homes for Sale
- Los Angeles Townhomes for Sale
- Los Angeles Condos for Sale
- Los Angeles 1 Bedroom Homes for Sale
- Los Angeles 2 Bedroom Homes for Sale
- Los Angeles 3 Bedroom Homes for Sale
- Los Angeles 4 Bedroom Homes for Sale
- Los Angeles 5 Bedroom Homes for Sale
- Los Angeles Single Story Homes for Sale
- Los Angeles Homes for Sale with Pools
- Los Angeles Homes for Sale with 3 Car Garages
- Los Angeles New Homes for Sale
- Los Angeles Homes for Sale with Large Lots
- Los Angeles Cheapest Homes for Sale
- Los Angeles Luxury Homes for Sale
- Los Angeles Newest Listings for Sale
- Los Angeles Homes Pending Sale
- Los Angeles Recently Sold Homes
Based on information from California Regional Multiple Listing Service, Inc. as of 2019. This information is for your personal, non-commercial use and may not be used for any purpose other than to identify prospective properties you may be interested in purchasing. Display of MLS data is usually deemed reliable but is NOT guaranteed accurate by the MLS. Buyers are responsible for verifying the accuracy of all information and should investigate the data themselves or retain appropriate professionals. Information from sources other than the Listing Agent may have been included in the MLS data. Unless otherwise specified in writing, Broker/Agent has not and will not verify any information obtained from other sources. The Broker/Agent providing the information contained herein may or may not have been the Listing and/or Selling Agent.
