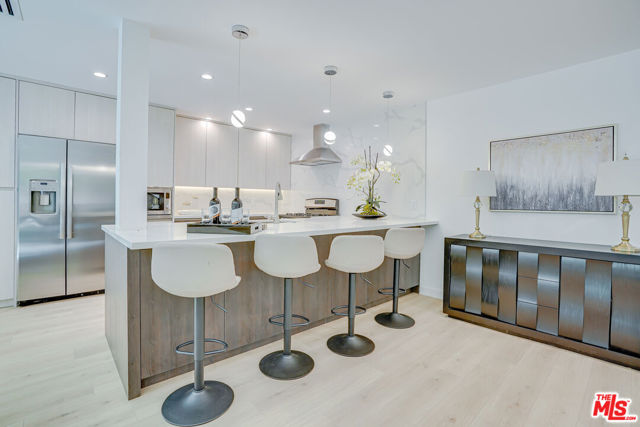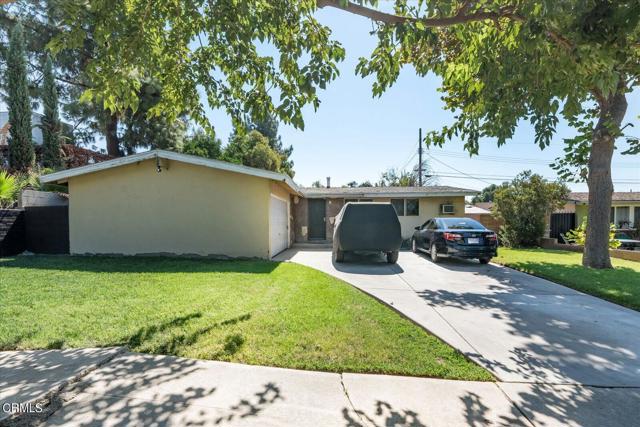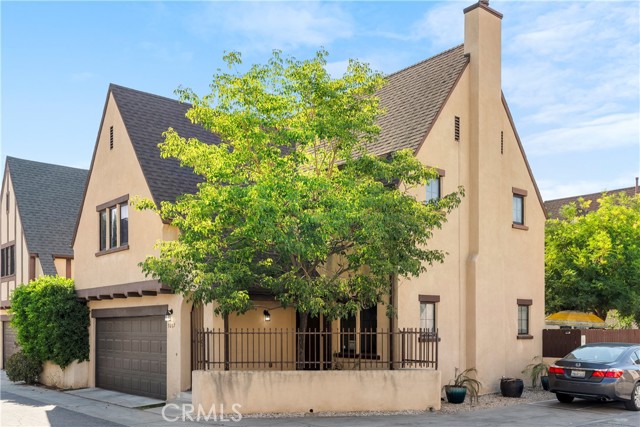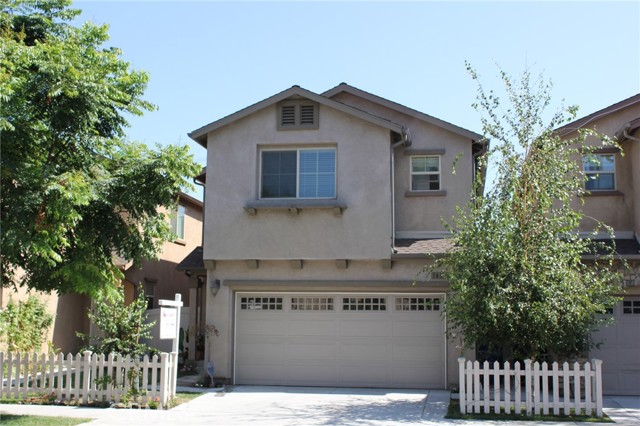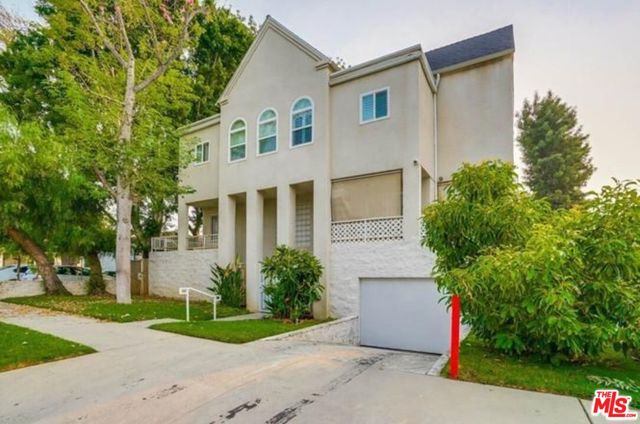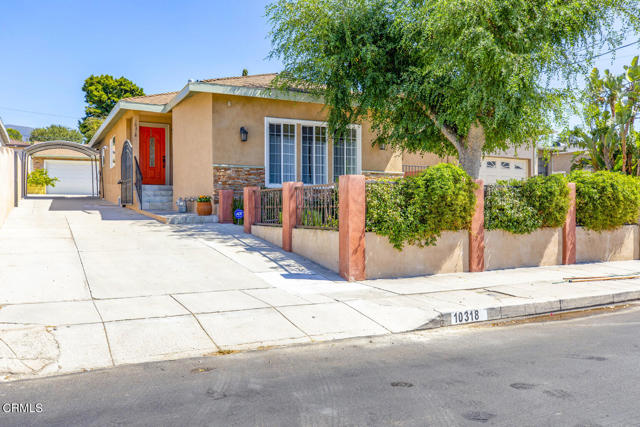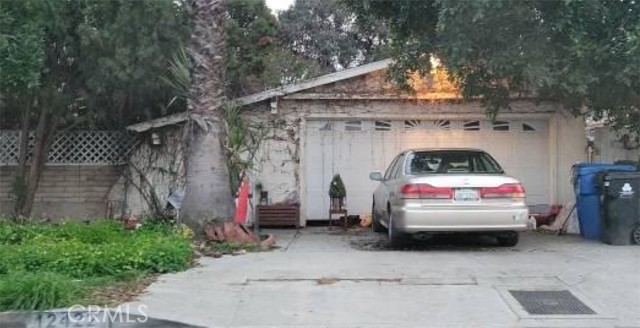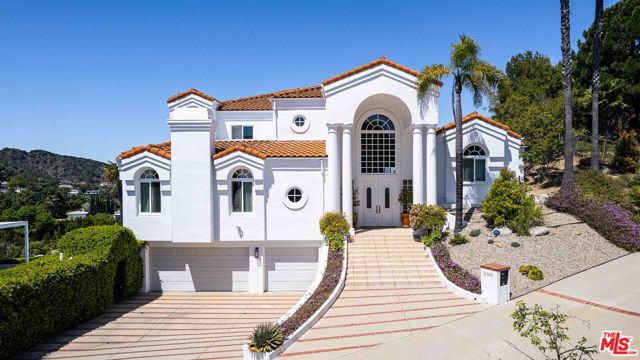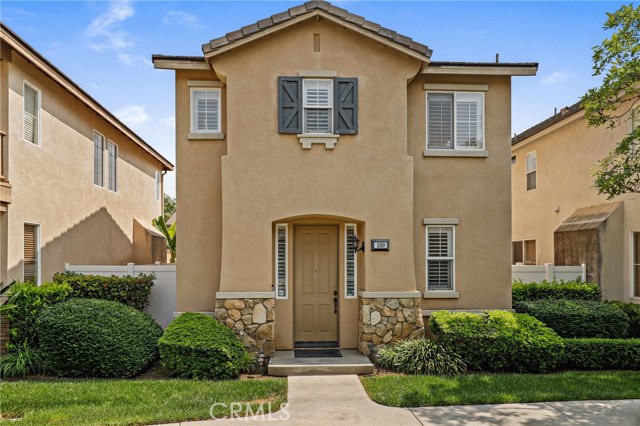5040 Big Bend Rd Oroville, CA 95965
$61,000
Sold Price as of 01/22/2019
- 3 Beds
- 2 Baths
- 1,352 Sq.Ft.
Off Market
Property Overview: 5040 Big Bend Rd Oroville, CA has 3 bedrooms, 2 bathrooms, 1,352 living square feet and 64,904 square feet lot size. Call an Ardent Real Estate Group agent with any questions you may have.
Home Value Compared to the Market
Refinance your Current Mortgage and Save
Save $
You could be saving money by taking advantage of a lower rate and reducing your monthly payment. See what current rates are at and get a free no-obligation quote on today's refinance rates.
Local Oroville Agent
Loading...
Sale History for 5040 Big Bend Rd
Last sold for $290,000 on March 26th, 2021
-
September, 2024
-
Sep 10, 2024
Date
Canceled
CRMLS: SN23094480
$249,500
Price
-
May 30, 2023
Date
Active
CRMLS: SN23094480
$349,500
Price
-
Listing provided courtesy of CRMLS
-
March, 2021
-
Mar 26, 2021
Date
Sold
CRMLS: OR20242170
$290,000
Price
-
Mar 17, 2021
Date
Pending
CRMLS: OR20242170
$295,000
Price
-
Jan 15, 2021
Date
Price Change
CRMLS: OR20242170
$295,000
Price
-
Nov 19, 2020
Date
Active
CRMLS: OR20242170
$325,000
Price
-
Nov 18, 2020
Date
Coming Soon
CRMLS: OR20242170
$325,000
Price
-
Listing provided courtesy of CRMLS
-
January, 2019
-
Jan 22, 2019
Date
Sold (Public Records)
Public Records
$61,000
Price
-
January, 2019
-
Jan 19, 2019
Date
Sold
CRMLS: SN18209781
$61,000
Price
-
Dec 7, 2018
Date
Pending
CRMLS: SN18209781
$61,900
Price
-
Nov 26, 2018
Date
Price Change
CRMLS: SN18209781
$61,900
Price
-
Oct 25, 2018
Date
Price Change
CRMLS: SN18209781
$67,900
Price
-
Sep 25, 2018
Date
Price Change
CRMLS: SN18209781
$69,900
Price
-
Aug 28, 2018
Date
Active
CRMLS: SN18209781
$78,900
Price
-
Listing provided courtesy of CRMLS
-
July, 2017
-
Jul 17, 2017
Date
Sold (Public Records)
Public Records
$95,000
Price
Show More
Tax History for 5040 Big Bend Rd
Assessed Value (2020):
$62,220
| Year | Land Value | Improved Value | Assessed Value |
|---|---|---|---|
| 2020 | $56,100 | $6,120 | $62,220 |
About 5040 Big Bend Rd
Detailed summary of property
Public Facts for 5040 Big Bend Rd
Public county record property details
- Beds
- 3
- Baths
- 2
- Year built
- 2001
- Sq. Ft.
- 1,352
- Lot Size
- 64,904
- Stories
- --
- Type
- Mobile/Manufactured Home (Regardless Of Land Ownership)
- Pool
- No
- Spa
- No
- County
- Butte
- Lot#
- --
- APN
- 058-730-012-000
The source for these homes facts are from public records.
95965 Real Estate Sale History (Last 30 days)
Last 30 days of sale history and trends
Median List Price
$374,900
Median List Price/Sq.Ft.
$266
Median Sold Price
$320,000
Median Sold Price/Sq.Ft.
$243
Total Inventory
52
Median Sale to List Price %
100%
Avg Days on Market
23
Loan Type
Conventional (42.86%), FHA (14.29%), VA (28.57%), Cash (0%), Other (14.29%)
Thinking of Selling?
Is this your property?
Thinking of Selling?
Call, Text or Message
Thinking of Selling?
Call, Text or Message
Refinance your Current Mortgage and Save
Save $
You could be saving money by taking advantage of a lower rate and reducing your monthly payment. See what current rates are at and get a free no-obligation quote on today's refinance rates.
Homes for Sale Near 5040 Big Bend Rd
Nearby Homes for Sale
Recently Sold Homes Near 5040 Big Bend Rd
Nearby Homes to 5040 Big Bend Rd
Data from public records.
2 Beds |
1 Baths |
756 Sq. Ft.
2 Beds |
2 Baths |
1,512 Sq. Ft.
3 Beds |
1 Baths |
2,516 Sq. Ft.
-- Beds |
-- Baths |
-- Sq. Ft.
-- Beds |
-- Baths |
-- Sq. Ft.
-- Beds |
-- Baths |
-- Sq. Ft.
-- Beds |
-- Baths |
1,170 Sq. Ft.
-- Beds |
-- Baths |
-- Sq. Ft.
-- Beds |
-- Baths |
1,100 Sq. Ft.
-- Beds |
-- Baths |
-- Sq. Ft.
-- Beds |
-- Baths |
-- Sq. Ft.
2 Beds |
2 Baths |
1,840 Sq. Ft.
Related Resources to 5040 Big Bend Rd
New Listings in 95965
Popular Zip Codes
Popular Cities
- Anaheim Hills Homes for Sale
- Brea Homes for Sale
- Corona Homes for Sale
- Fullerton Homes for Sale
- Huntington Beach Homes for Sale
- Irvine Homes for Sale
- La Habra Homes for Sale
- Long Beach Homes for Sale
- Los Angeles Homes for Sale
- Ontario Homes for Sale
- Placentia Homes for Sale
- Riverside Homes for Sale
- San Bernardino Homes for Sale
- Whittier Homes for Sale
- Yorba Linda Homes for Sale
- More Cities
Other Oroville Resources
- Oroville Homes for Sale
- Oroville 1 Bedroom Homes for Sale
- Oroville 2 Bedroom Homes for Sale
- Oroville 3 Bedroom Homes for Sale
- Oroville 4 Bedroom Homes for Sale
- Oroville 5 Bedroom Homes for Sale
- Oroville Single Story Homes for Sale
- Oroville Homes for Sale with Pools
- Oroville Homes for Sale with 3 Car Garages
- Oroville New Homes for Sale
- Oroville Homes for Sale with Large Lots
- Oroville Cheapest Homes for Sale
- Oroville Luxury Homes for Sale
- Oroville Newest Listings for Sale
- Oroville Homes Pending Sale
- Oroville Recently Sold Homes
