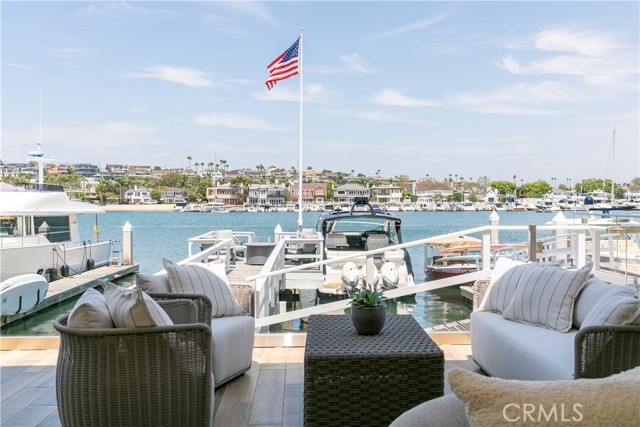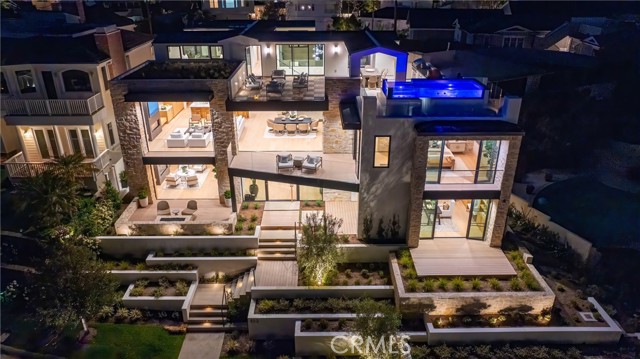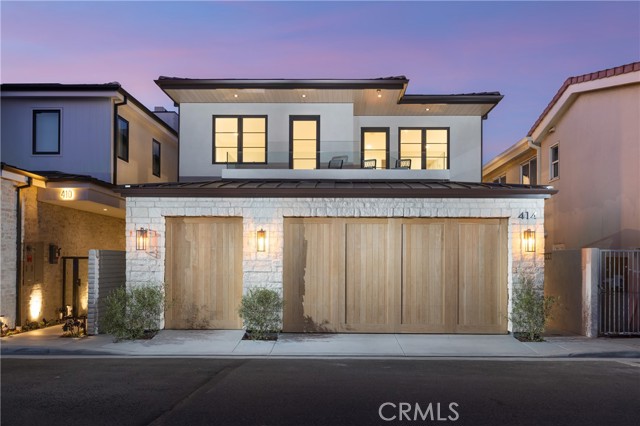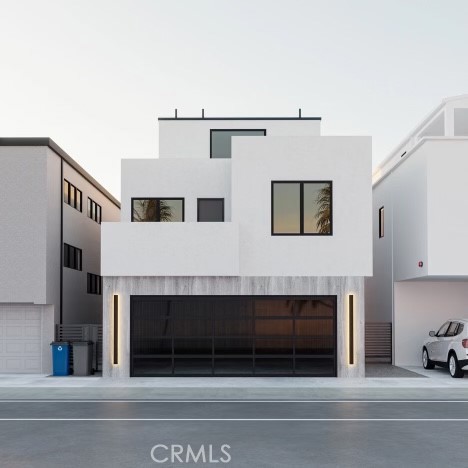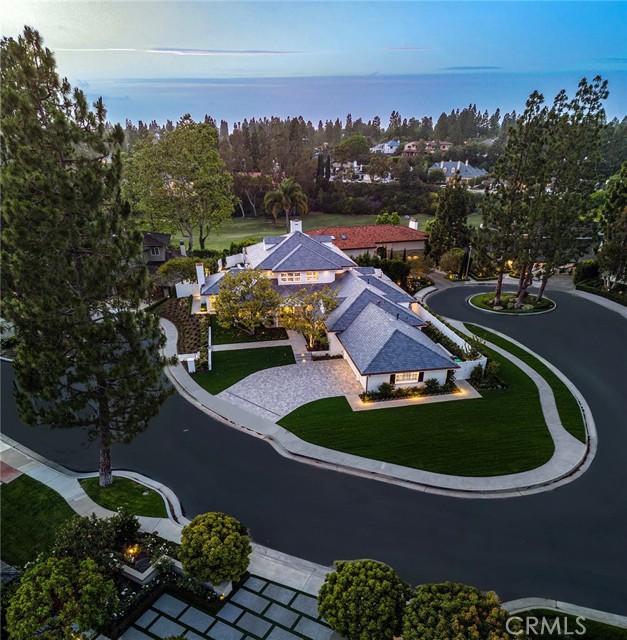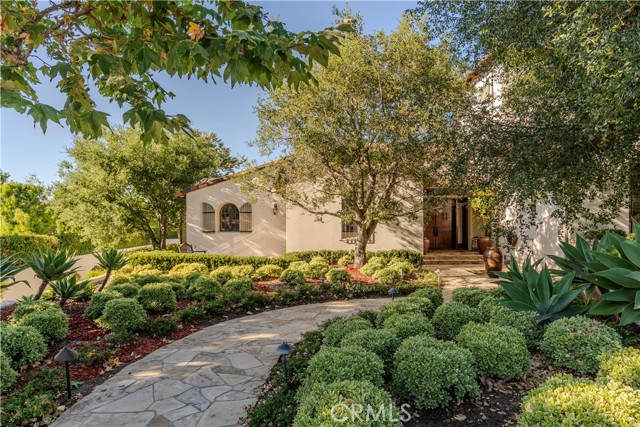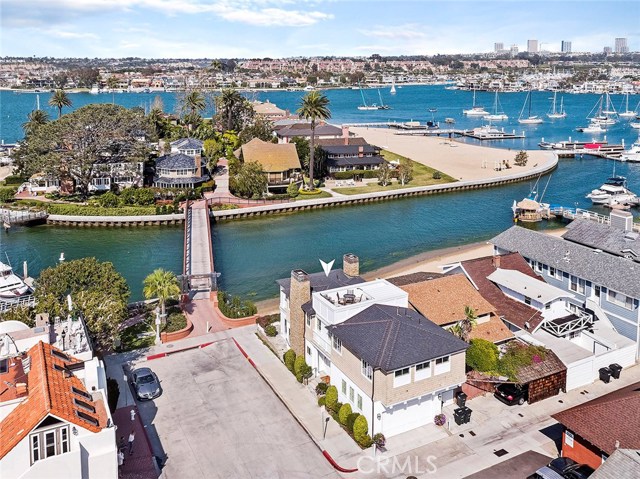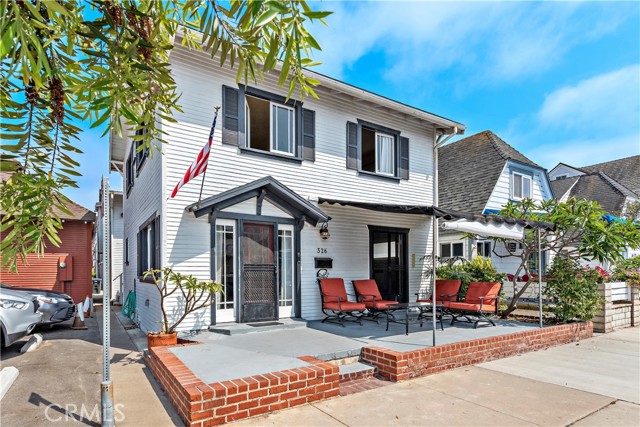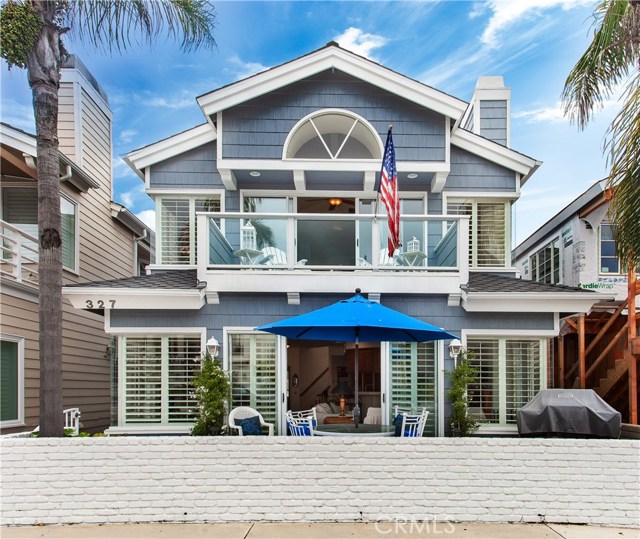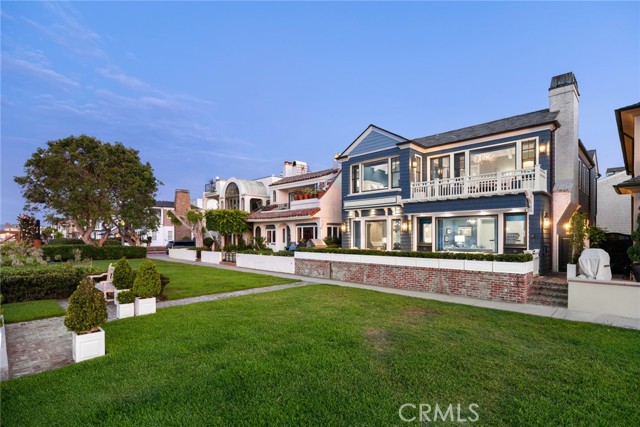
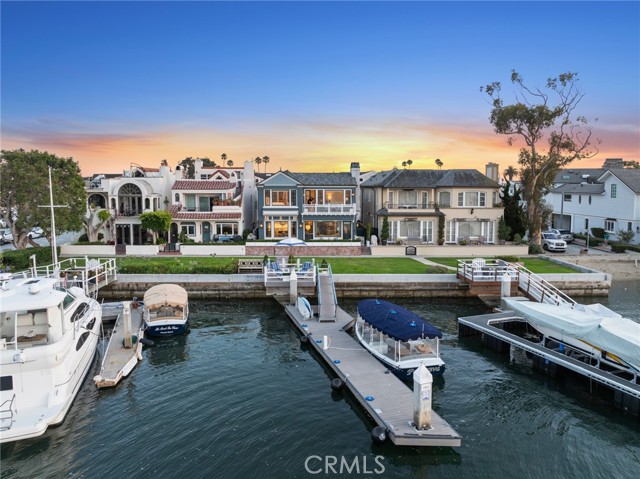
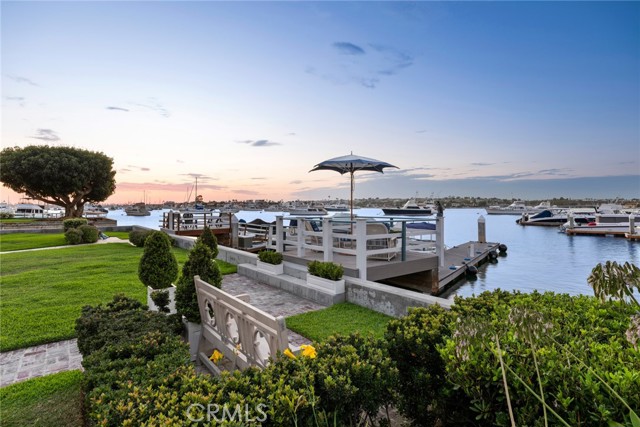
View Photos
505 W Edgewater Ave Newport Beach, CA 92661
$15,000,000
- 4 Beds
- 4.5 Baths
- 3,208 Sq.Ft.
For Sale
Property Overview: 505 W Edgewater Ave Newport Beach, CA has 4 bedrooms, 4.5 bathrooms, 3,208 living square feet and 2,800 square feet lot size. Call an Ardent Real Estate Group agent to verify current availability of this home or with any questions you may have.
Listed by Tara Foster Shapiro | BRE #01892201 | EQTY Forbes Global Properties
Last checked: 15 minutes ago |
Last updated: August 23rd, 2024 |
Source CRMLS |
DOM: 38
Home details
- Lot Sq. Ft
- 2,800
- HOA Dues
- $0/mo
- Year built
- 2004
- Garage
- 2 Car
- Property Type:
- Single Family Home
- Status
- Active
- MLS#
- NP24157854
- City
- Newport Beach
- County
- Orange
- Time on Site
- 46 days
Show More
Open Houses for 505 W Edgewater Ave
No upcoming open houses
Schedule Tour
Loading...
Virtual Tour
Use the following link to view this property's virtual tour:
Property Details for 505 W Edgewater Ave
Local Newport Beach Agent
Loading...
Sale History for 505 W Edgewater Ave
Last sold for $6,000,000 on February 28th, 2019
-
August, 2024
-
Aug 1, 2024
Date
Active
CRMLS: NP24157854
$15,000,000
Price
-
February, 2019
-
Feb 28, 2019
Date
Sold
CRMLS: OC19004767
$6,000,000
Price
-
Feb 22, 2019
Date
Pending
CRMLS: OC19004767
$6,499,900
Price
-
Feb 22, 2019
Date
Active
CRMLS: OC19004767
$6,499,900
Price
-
Feb 18, 2019
Date
Hold
CRMLS: OC19004767
$6,499,900
Price
-
Jan 14, 2019
Date
Active
CRMLS: OC19004767
$6,499,900
Price
-
Listing provided courtesy of CRMLS
-
February, 2019
-
Feb 28, 2019
Date
Sold (Public Records)
Public Records
$6,000,000
Price
-
April, 2004
-
Apr 16, 2004
Date
Sold (Public Records)
Public Records
$4,795,000
Price
Show More
Tax History for 505 W Edgewater Ave
Assessed Value (2020):
$6,120,000
| Year | Land Value | Improved Value | Assessed Value |
|---|---|---|---|
| 2020 | $5,459,875 | $660,125 | $6,120,000 |
Home Value Compared to the Market
This property vs the competition
About 505 W Edgewater Ave
Detailed summary of property
Public Facts for 505 W Edgewater Ave
Public county record property details
- Beds
- 4
- Baths
- 4
- Year built
- 2003
- Sq. Ft.
- 3,100
- Lot Size
- 2,800
- Stories
- --
- Type
- Single Family Residential
- Pool
- No
- Spa
- No
- County
- Orange
- Lot#
- 107,10
- APN
- 048-052-40
The source for these homes facts are from public records.
92661 Real Estate Sale History (Last 30 days)
Last 30 days of sale history and trends
Median List Price
$6,975,000
Median List Price/Sq.Ft.
$2,293
Median Sold Price
$3,400,000
Median Sold Price/Sq.Ft.
$1,656
Total Inventory
40
Median Sale to List Price %
85.11%
Avg Days on Market
50
Loan Type
Conventional (0%), FHA (0%), VA (0%), Cash (66.67%), Other (33.33%)
Homes for Sale Near 505 W Edgewater Ave
Nearby Homes for Sale
Recently Sold Homes Near 505 W Edgewater Ave
Related Resources to 505 W Edgewater Ave
New Listings in 92661
Popular Zip Codes
Popular Cities
- Anaheim Hills Homes for Sale
- Brea Homes for Sale
- Corona Homes for Sale
- Fullerton Homes for Sale
- Huntington Beach Homes for Sale
- Irvine Homes for Sale
- La Habra Homes for Sale
- Long Beach Homes for Sale
- Los Angeles Homes for Sale
- Ontario Homes for Sale
- Placentia Homes for Sale
- Riverside Homes for Sale
- San Bernardino Homes for Sale
- Whittier Homes for Sale
- Yorba Linda Homes for Sale
- More Cities
Other Newport Beach Resources
- Newport Beach Homes for Sale
- Newport Beach Townhomes for Sale
- Newport Beach Condos for Sale
- Newport Beach 1 Bedroom Homes for Sale
- Newport Beach 2 Bedroom Homes for Sale
- Newport Beach 3 Bedroom Homes for Sale
- Newport Beach 4 Bedroom Homes for Sale
- Newport Beach 5 Bedroom Homes for Sale
- Newport Beach Single Story Homes for Sale
- Newport Beach Homes for Sale with Pools
- Newport Beach Homes for Sale with 3 Car Garages
- Newport Beach New Homes for Sale
- Newport Beach Homes for Sale with Large Lots
- Newport Beach Cheapest Homes for Sale
- Newport Beach Luxury Homes for Sale
- Newport Beach Newest Listings for Sale
- Newport Beach Homes Pending Sale
- Newport Beach Recently Sold Homes
Based on information from California Regional Multiple Listing Service, Inc. as of 2019. This information is for your personal, non-commercial use and may not be used for any purpose other than to identify prospective properties you may be interested in purchasing. Display of MLS data is usually deemed reliable but is NOT guaranteed accurate by the MLS. Buyers are responsible for verifying the accuracy of all information and should investigate the data themselves or retain appropriate professionals. Information from sources other than the Listing Agent may have been included in the MLS data. Unless otherwise specified in writing, Broker/Agent has not and will not verify any information obtained from other sources. The Broker/Agent providing the information contained herein may or may not have been the Listing and/or Selling Agent.

