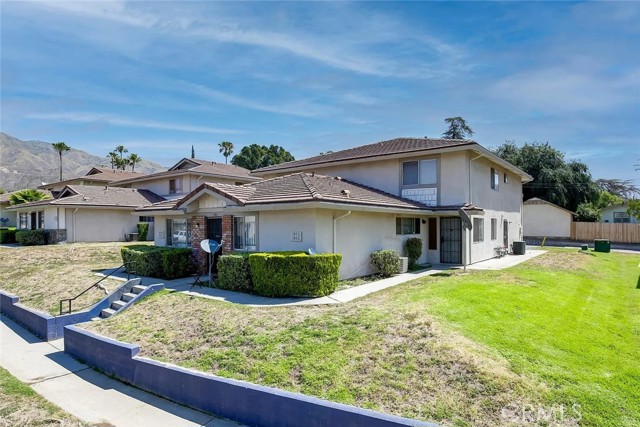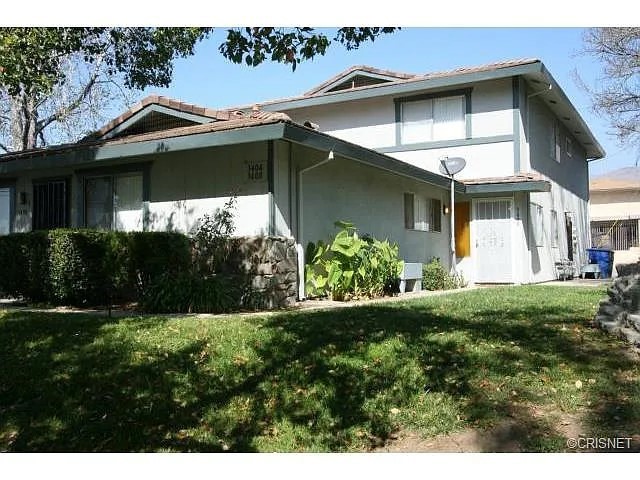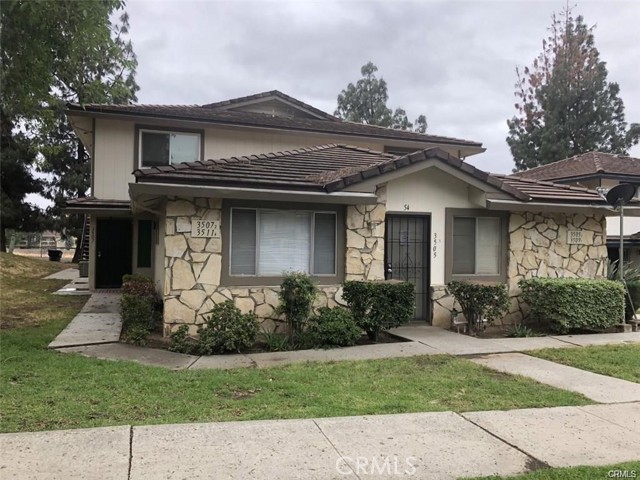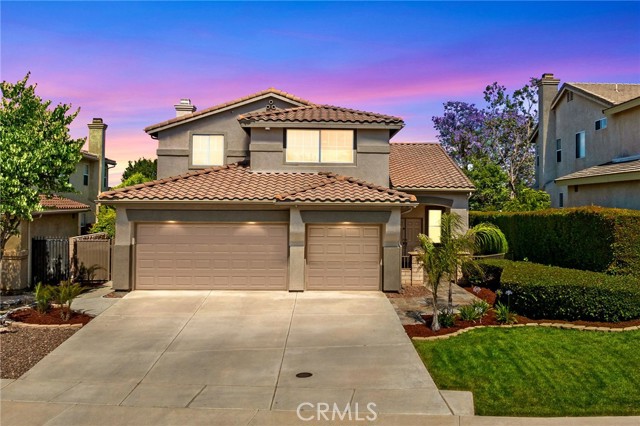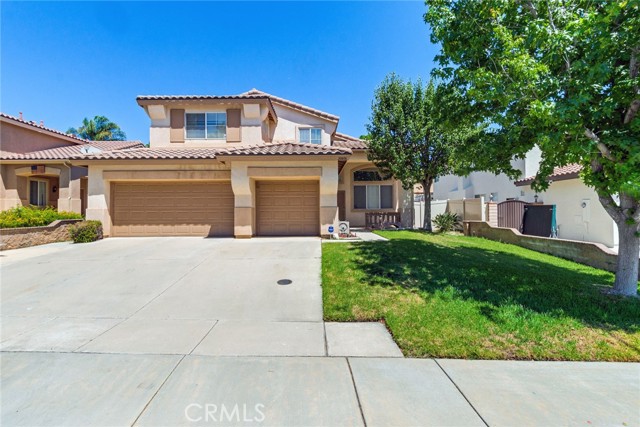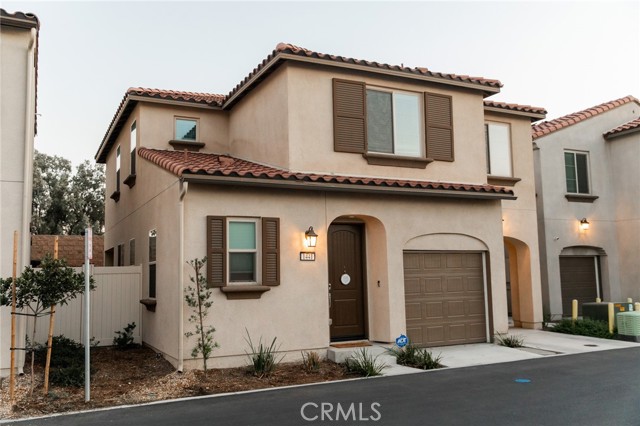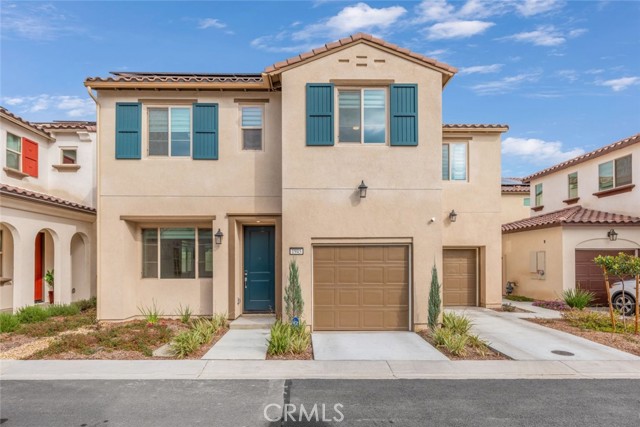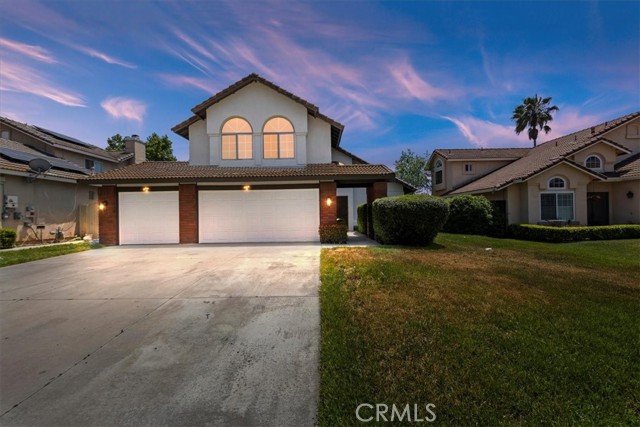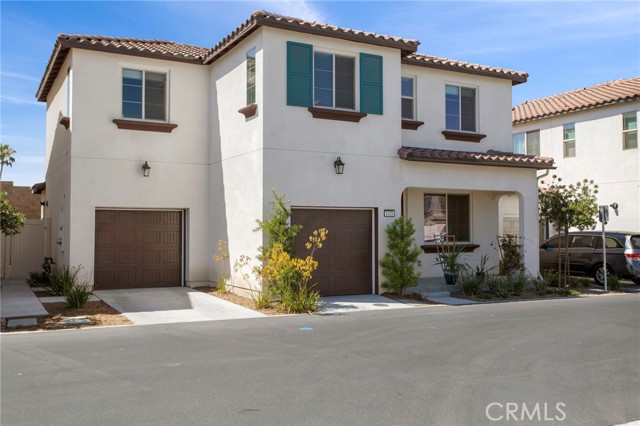50500 Los Verdes Way La Quinta, CA 92253
$675,000
Sold Price as of 06/22/2018
- 3 Beds
- 3 Baths
- 2,975 Sq.Ft.
Off Market
Property Overview: 50500 Los Verdes Way La Quinta, CA has 3 bedrooms, 3 bathrooms, 2,975 living square feet and 10,454 square feet lot size. Call an Ardent Real Estate Group agent with any questions you may have.
Home Value Compared to the Market
Refinance your Current Mortgage and Save
Save $
You could be saving money by taking advantage of a lower rate and reducing your monthly payment. See what current rates are at and get a free no-obligation quote on today's refinance rates.
Local La Quinta Agent
Loading...
Sale History for 50500 Los Verdes Way
Last sold for $675,000 on June 22nd, 2018
-
June, 2018
-
Jun 22, 2018
Date
Sold
CRMLS: 218014246DA
$675,000
Price
-
May 28, 2018
Date
Pending
CRMLS: 218014246DA
$675,000
Price
-
May 7, 2018
Date
Active Under Contract
CRMLS: 218014246DA
$675,000
Price
-
May 7, 2018
Date
Active
CRMLS: 218014246DA
$675,000
Price
-
Listing provided courtesy of CRMLS
-
June, 2018
-
Jun 22, 2018
Date
Sold (Public Records)
Public Records
$675,000
Price
-
March, 2018
-
Mar 22, 2018
Date
Canceled
CRMLS: 218001164DA
$699,900
Price
-
Mar 22, 2018
Date
Withdrawn
CRMLS: 218001164DA
$699,900
Price
-
Mar 3, 2018
Date
Price Change
CRMLS: 218001164DA
$699,900
Price
-
Jan 16, 2018
Date
Active
CRMLS: 218001164DA
$725,000
Price
-
Listing provided courtesy of CRMLS
-
July, 2017
-
Jul 4, 2017
Date
Canceled
CRMLS: 216028386DA
$725,000
Price
-
Jan 29, 2017
Date
Price Change
CRMLS: 216028386DA
$725,000
Price
-
Oct 1, 2016
Date
Active
CRMLS: 216028386DA
$749,000
Price
-
Listing provided courtesy of CRMLS
-
January, 2016
-
Jan 18, 2016
Date
Price Change
CRMLS: 215025544DA
$749,000
Price
-
Sep 8, 2015
Date
Price Change
CRMLS: 215025544DA
$799,000
Price
-
Listing provided courtesy of CRMLS
-
March, 2015
-
Mar 26, 2015
Date
Price Change
CRMLS: 215010052DA
$799,000
Price
-
Listing provided courtesy of CRMLS
-
February, 2015
-
Feb 6, 2015
Date
Price Change
CRMLS: 214082711DA
$829,000
Price
-
Nov 23, 2014
Date
Price Change
CRMLS: 214082711DA
$849,000
Price
-
Listing provided courtesy of CRMLS
-
July, 2004
-
Jul 20, 2004
Date
Sold (Public Records)
Public Records
$641,000
Price
Show More
Tax History for 50500 Los Verdes Way
Assessed Value (2020):
$702,269
| Year | Land Value | Improved Value | Assessed Value |
|---|---|---|---|
| 2020 | $245,794 | $456,475 | $702,269 |
About 50500 Los Verdes Way
Detailed summary of property
Public Facts for 50500 Los Verdes Way
Public county record property details
- Beds
- 3
- Baths
- 3
- Year built
- 2003
- Sq. Ft.
- 2,975
- Lot Size
- 10,454
- Stories
- 1
- Type
- Single Family Residential
- Pool
- Yes
- Spa
- No
- County
- Riverside
- Lot#
- 93
- APN
- 777-260-017
The source for these homes facts are from public records.
92253 Real Estate Sale History (Last 30 days)
Last 30 days of sale history and trends
Median List Price
$785,000
Median List Price/Sq.Ft.
$401
Median Sold Price
$799,000
Median Sold Price/Sq.Ft.
$402
Total Inventory
458
Median Sale to List Price %
100%
Avg Days on Market
74
Loan Type
Conventional (40.63%), FHA (3.13%), VA (1.56%), Cash (34.38%), Other (9.38%)
Thinking of Selling?
Is this your property?
Thinking of Selling?
Call, Text or Message
Thinking of Selling?
Call, Text or Message
Refinance your Current Mortgage and Save
Save $
You could be saving money by taking advantage of a lower rate and reducing your monthly payment. See what current rates are at and get a free no-obligation quote on today's refinance rates.
Homes for Sale Near 50500 Los Verdes Way
Nearby Homes for Sale
Recently Sold Homes Near 50500 Los Verdes Way
Nearby Homes to 50500 Los Verdes Way
Data from public records.
3 Beds |
3 Baths |
2,535 Sq. Ft.
4 Beds |
3 Baths |
2,811 Sq. Ft.
3 Beds |
3 Baths |
2,535 Sq. Ft.
4 Beds |
3 Baths |
2,811 Sq. Ft.
3 Beds |
3 Baths |
2,535 Sq. Ft.
4 Beds |
3 Baths |
2,811 Sq. Ft.
3 Beds |
3 Baths |
2,975 Sq. Ft.
4 Beds |
3 Baths |
2,811 Sq. Ft.
3 Beds |
3 Baths |
2,975 Sq. Ft.
3 Beds |
3 Baths |
2,535 Sq. Ft.
4 Beds |
3 Baths |
2,811 Sq. Ft.
3 Beds |
3 Baths |
2,535 Sq. Ft.
Related Resources to 50500 Los Verdes Way
New Listings in 92253
Popular Zip Codes
Popular Cities
- Anaheim Hills Homes for Sale
- Brea Homes for Sale
- Corona Homes for Sale
- Fullerton Homes for Sale
- Huntington Beach Homes for Sale
- Irvine Homes for Sale
- La Habra Homes for Sale
- Long Beach Homes for Sale
- Los Angeles Homes for Sale
- Ontario Homes for Sale
- Placentia Homes for Sale
- Riverside Homes for Sale
- San Bernardino Homes for Sale
- Whittier Homes for Sale
- Yorba Linda Homes for Sale
- More Cities
Other La Quinta Resources
- La Quinta Homes for Sale
- La Quinta Townhomes for Sale
- La Quinta Condos for Sale
- La Quinta 1 Bedroom Homes for Sale
- La Quinta 2 Bedroom Homes for Sale
- La Quinta 3 Bedroom Homes for Sale
- La Quinta 4 Bedroom Homes for Sale
- La Quinta 5 Bedroom Homes for Sale
- La Quinta Single Story Homes for Sale
- La Quinta Homes for Sale with Pools
- La Quinta Homes for Sale with 3 Car Garages
- La Quinta New Homes for Sale
- La Quinta Homes for Sale with Large Lots
- La Quinta Cheapest Homes for Sale
- La Quinta Luxury Homes for Sale
- La Quinta Newest Listings for Sale
- La Quinta Homes Pending Sale
- La Quinta Recently Sold Homes
