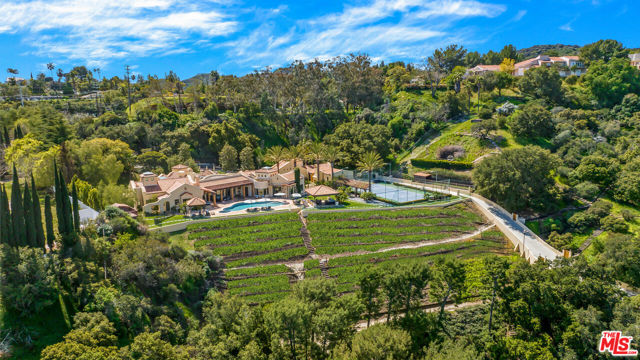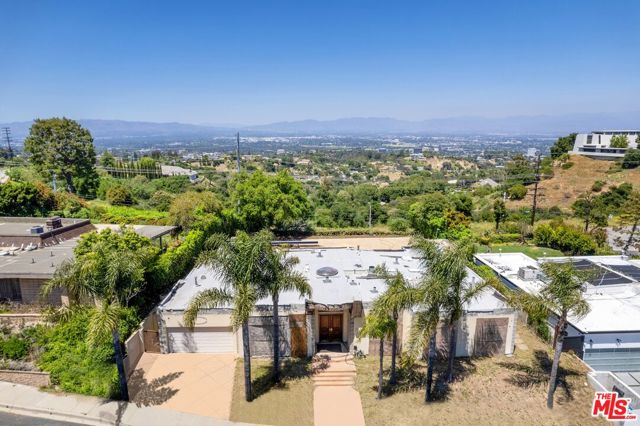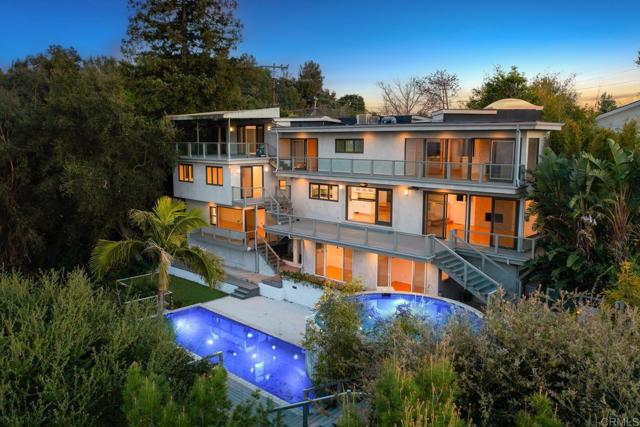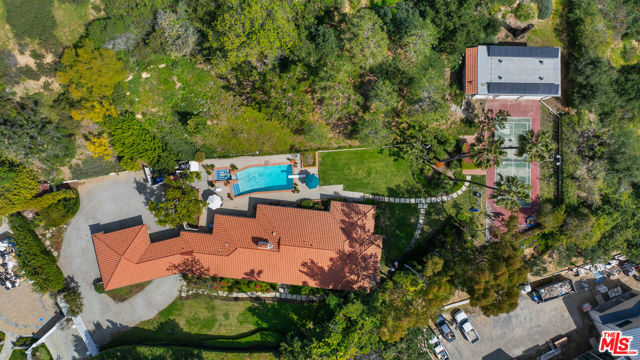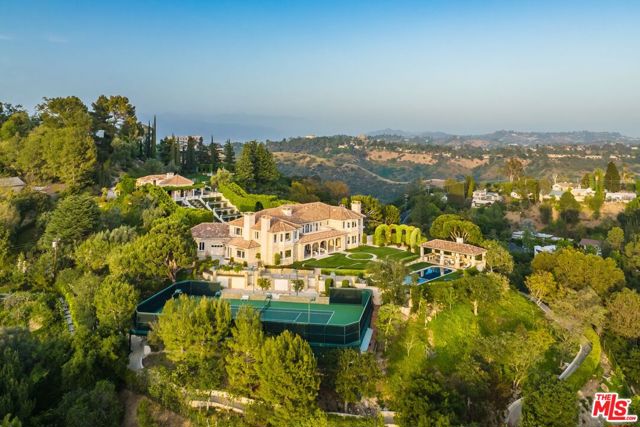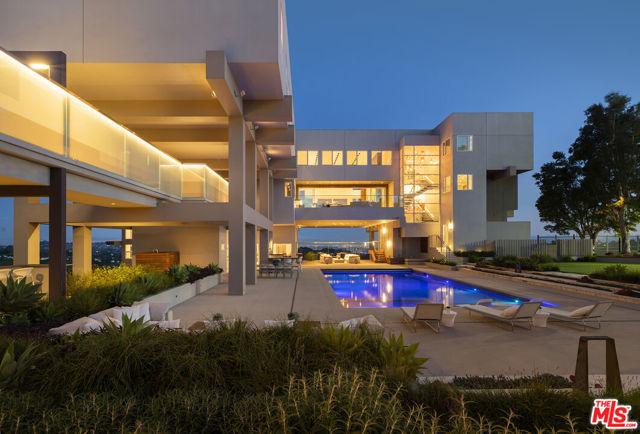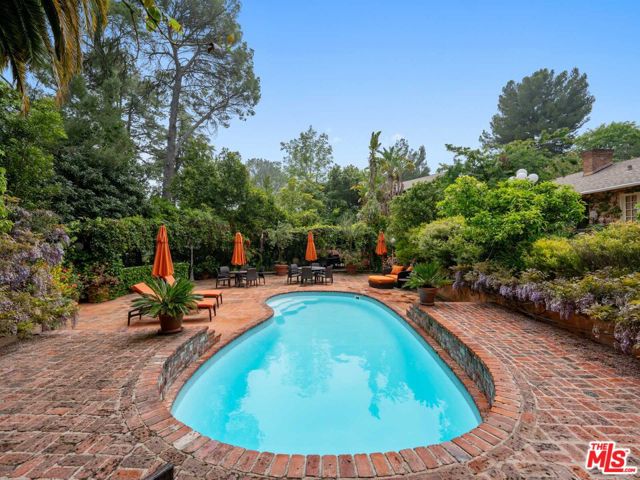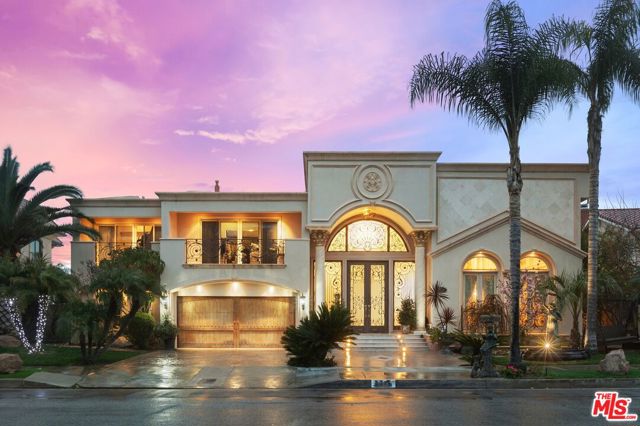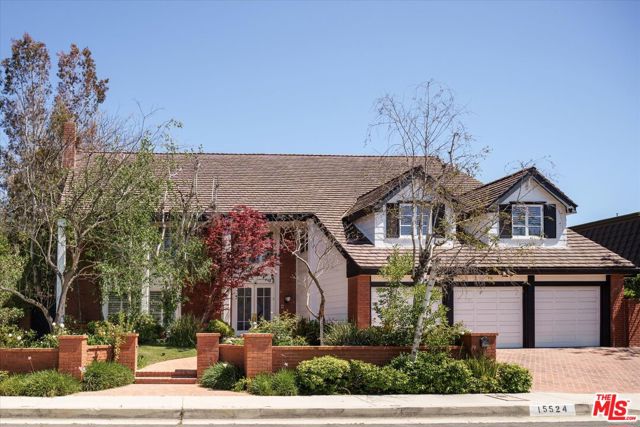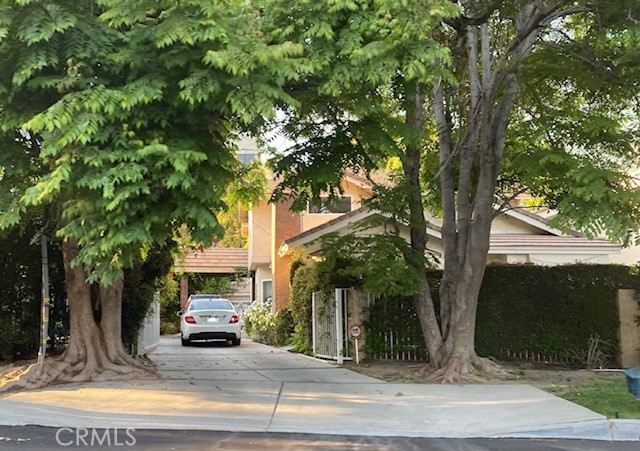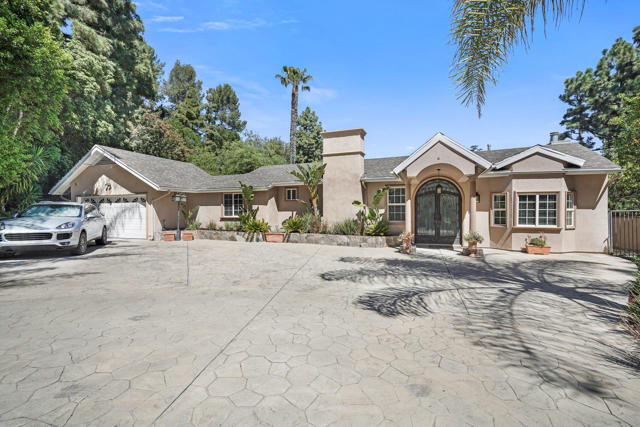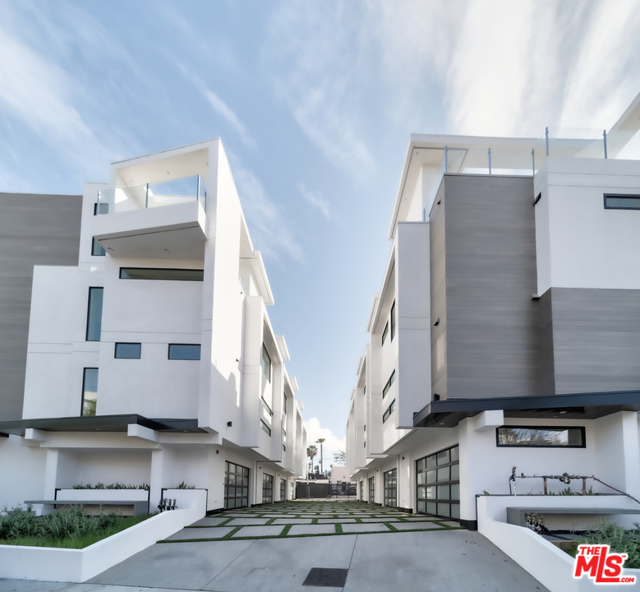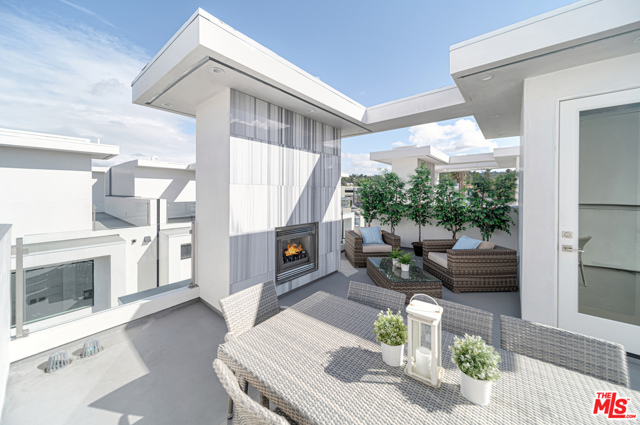5051 Gaviota Ave Encino, CA 91436
$1,710,000
Sold Price as of 04/25/2018
- 5 Beds
- 5 Baths
- 4,393 Sq.Ft.
Off Market
Property Overview: 5051 Gaviota Ave Encino, CA has 5 bedrooms, 5 bathrooms, 4,393 living square feet and 9,374 square feet lot size. Call an Ardent Real Estate Group agent with any questions you may have.
Home Value Compared to the Market
Refinance your Current Mortgage and Save
Save $
You could be saving money by taking advantage of a lower rate and reducing your monthly payment. See what current rates are at and get a free no-obligation quote on today's refinance rates.
Local Encino Agent
Loading...
Sale History for 5051 Gaviota Ave
Last sold for $1,710,000 on April 25th, 2018
-
April, 2018
-
Apr 25, 2018
Date
Sold
CRMLS: SR18046330
$1,710,000
Price
-
Apr 13, 2018
Date
Pending
CRMLS: SR18046330
$1,799,000
Price
-
Mar 23, 2018
Date
Active Under Contract
CRMLS: SR18046330
$1,799,000
Price
-
Mar 1, 2018
Date
Active
CRMLS: SR18046330
$1,799,000
Price
-
Listing provided courtesy of CRMLS
-
April, 2018
-
Apr 25, 2018
Date
Sold (Public Records)
Public Records
$1,710,000
Price
-
December, 2017
-
Dec 1, 2017
Date
Expired
CRMLS: SR17222662
$1,789,000
Price
-
Nov 9, 2017
Date
Withdrawn
CRMLS: SR17222662
$1,789,000
Price
-
Sep 27, 2017
Date
Active
CRMLS: SR17222662
$1,789,000
Price
-
Listing provided courtesy of CRMLS
-
October, 2017
-
Oct 1, 2017
Date
Expired
CRMLS: SR17182804
$1,849,000
Price
-
Sep 27, 2017
Date
Withdrawn
CRMLS: SR17182804
$1,849,000
Price
-
Aug 28, 2017
Date
Price Change
CRMLS: SR17182804
$1,849,000
Price
-
Aug 9, 2017
Date
Active
CRMLS: SR17182804
$1,899,999
Price
-
Listing provided courtesy of CRMLS
-
April, 2016
-
Apr 25, 2016
Date
Sold (Public Records)
Public Records
$1,735,000
Price
Show More
Tax History for 5051 Gaviota Ave
Assessed Value (2020):
$1,779,083
| Year | Land Value | Improved Value | Assessed Value |
|---|---|---|---|
| 2020 | $1,226,423 | $552,660 | $1,779,083 |
About 5051 Gaviota Ave
Detailed summary of property
Public Facts for 5051 Gaviota Ave
Public county record property details
- Beds
- 5
- Baths
- 5
- Year built
- 1995
- Sq. Ft.
- 4,393
- Lot Size
- 9,374
- Stories
- --
- Type
- Single Family Residential
- Pool
- Yes
- Spa
- No
- County
- Los Angeles
- Lot#
- B
- APN
- 2261-024-036
The source for these homes facts are from public records.
91436 Real Estate Sale History (Last 30 days)
Last 30 days of sale history and trends
Median List Price
$3,389,000
Median List Price/Sq.Ft.
$866
Median Sold Price
$2,100,000
Median Sold Price/Sq.Ft.
$806
Total Inventory
102
Median Sale to List Price %
100.24%
Avg Days on Market
22
Loan Type
Conventional (25%), FHA (0%), VA (0%), Cash (25%), Other (18.75%)
Thinking of Selling?
Is this your property?
Thinking of Selling?
Call, Text or Message
Thinking of Selling?
Call, Text or Message
Refinance your Current Mortgage and Save
Save $
You could be saving money by taking advantage of a lower rate and reducing your monthly payment. See what current rates are at and get a free no-obligation quote on today's refinance rates.
Homes for Sale Near 5051 Gaviota Ave
Nearby Homes for Sale
Recently Sold Homes Near 5051 Gaviota Ave
Nearby Homes to 5051 Gaviota Ave
Data from public records.
2 Beds |
3 Baths |
2,438 Sq. Ft.
4 Beds |
3 Baths |
2,109 Sq. Ft.
3 Beds |
4 Baths |
3,628 Sq. Ft.
4 Beds |
3 Baths |
2,557 Sq. Ft.
4 Beds |
3 Baths |
3,085 Sq. Ft.
6 Beds |
5 Baths |
4,529 Sq. Ft.
2 Beds |
3 Baths |
2,240 Sq. Ft.
2 Beds |
2 Baths |
1,556 Sq. Ft.
4 Beds |
5 Baths |
3,484 Sq. Ft.
3 Beds |
3 Baths |
2,746 Sq. Ft.
2 Beds |
2 Baths |
1,792 Sq. Ft.
2 Beds |
3 Baths |
2,371 Sq. Ft.
Related Resources to 5051 Gaviota Ave
New Listings in 91436
Popular Zip Codes
Popular Cities
- Anaheim Hills Homes for Sale
- Brea Homes for Sale
- Corona Homes for Sale
- Fullerton Homes for Sale
- Huntington Beach Homes for Sale
- Irvine Homes for Sale
- La Habra Homes for Sale
- Long Beach Homes for Sale
- Los Angeles Homes for Sale
- Ontario Homes for Sale
- Placentia Homes for Sale
- Riverside Homes for Sale
- San Bernardino Homes for Sale
- Whittier Homes for Sale
- Yorba Linda Homes for Sale
- More Cities
Other Encino Resources
- Encino Homes for Sale
- Encino Townhomes for Sale
- Encino Condos for Sale
- Encino 1 Bedroom Homes for Sale
- Encino 2 Bedroom Homes for Sale
- Encino 3 Bedroom Homes for Sale
- Encino 4 Bedroom Homes for Sale
- Encino 5 Bedroom Homes for Sale
- Encino Single Story Homes for Sale
- Encino Homes for Sale with Pools
- Encino Homes for Sale with 3 Car Garages
- Encino New Homes for Sale
- Encino Homes for Sale with Large Lots
- Encino Cheapest Homes for Sale
- Encino Luxury Homes for Sale
- Encino Newest Listings for Sale
- Encino Homes Pending Sale
- Encino Recently Sold Homes
