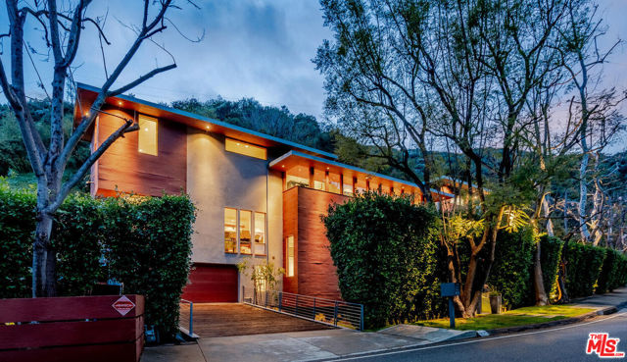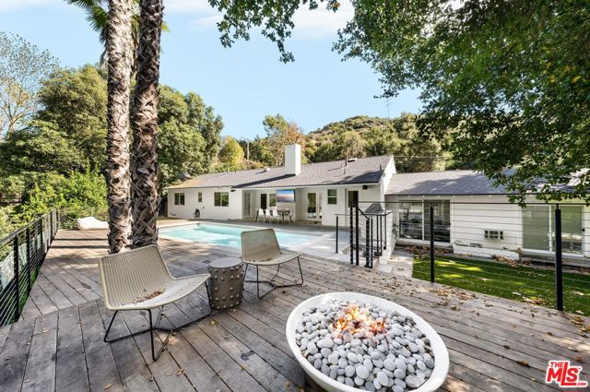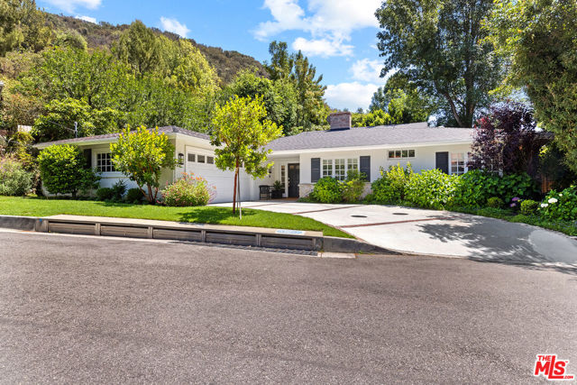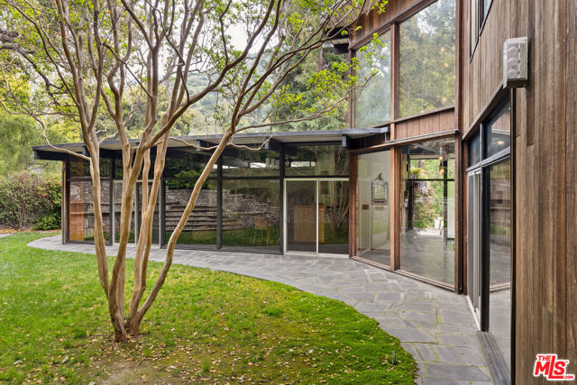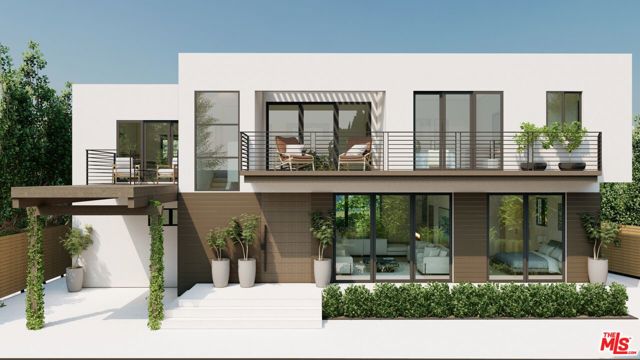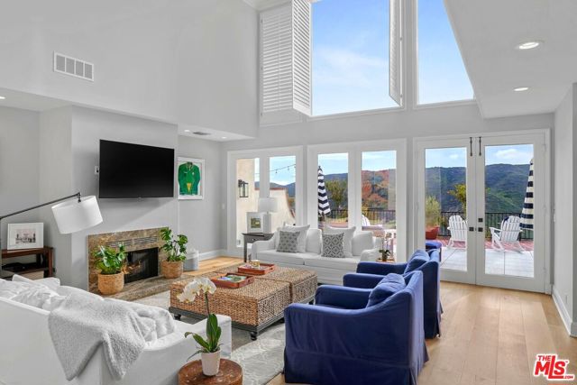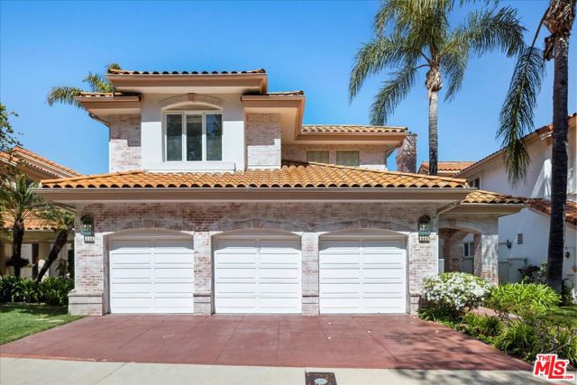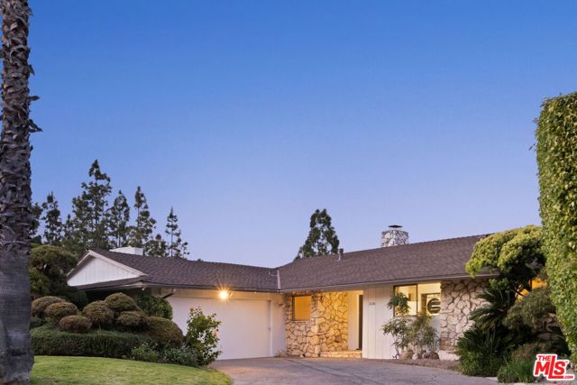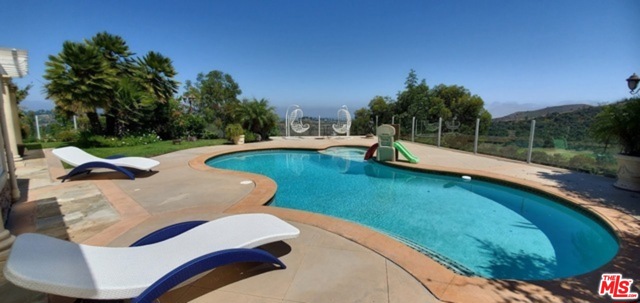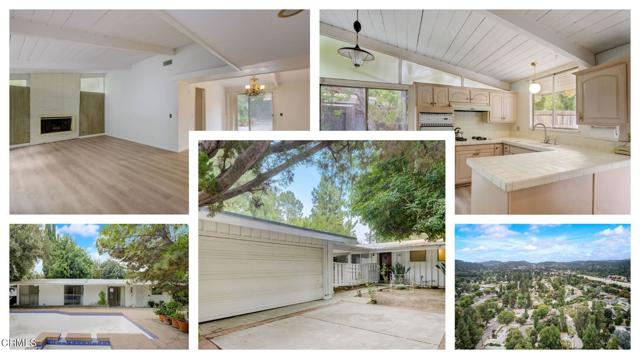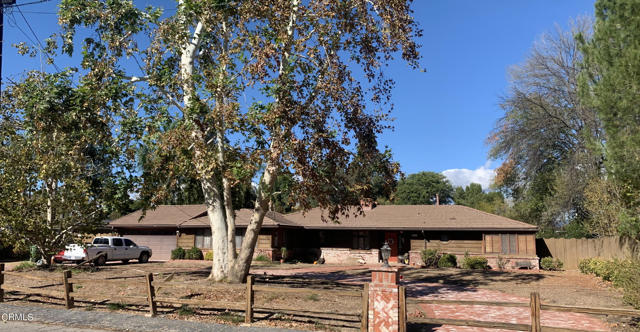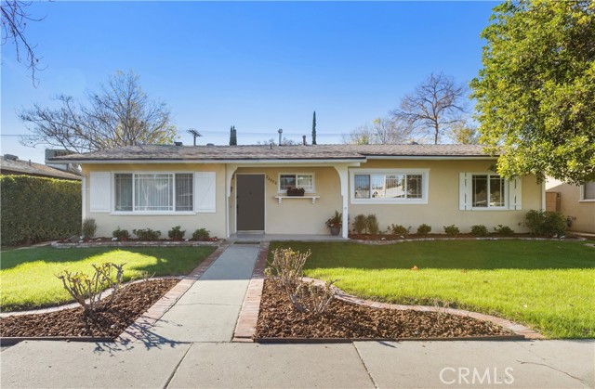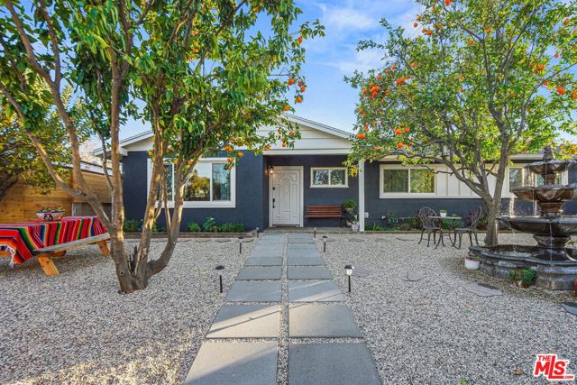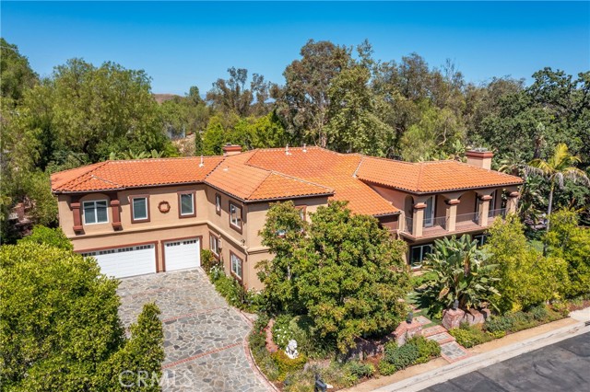
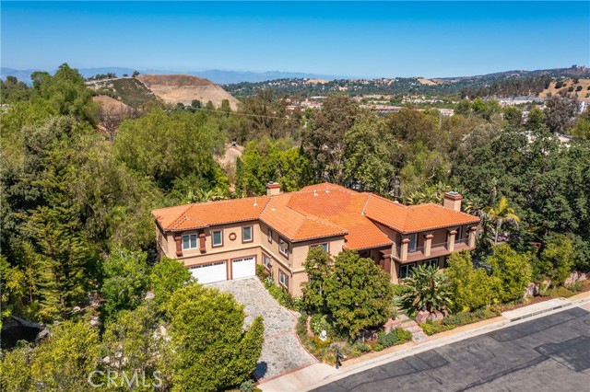
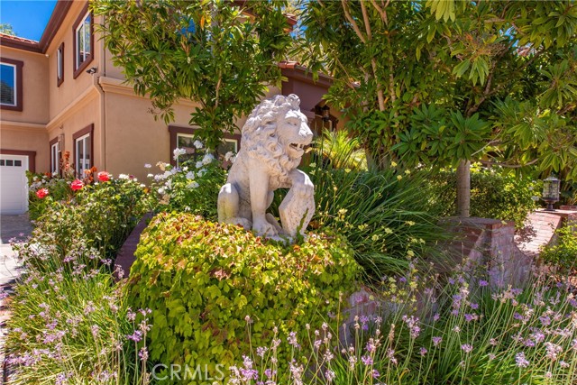
View Photos
5056 Parkway Calabasas Calabasas, CA 91302
$3,376,000
Sold Price as of 10/21/2022
- 5 Beds
- 6 Baths
- 5,931 Sq.Ft.
Sold
Property Overview: 5056 Parkway Calabasas Calabasas, CA has 5 bedrooms, 6 bathrooms, 5,931 living square feet and 41,322 square feet lot size. Call an Ardent Real Estate Group agent with any questions you may have.
Listed by Nina Alexander | BRE #02043195 | Keller Williams Realty
Co-listed by Jordan Davies | BRE #01914332 | Keller Williams Realty Calabasas
Co-listed by Jordan Davies | BRE #01914332 | Keller Williams Realty Calabasas
Last checked: 3 minutes ago |
Last updated: October 21st, 2022 |
Source CRMLS |
DOM: 17
Home details
- Lot Sq. Ft
- 41,322
- HOA Dues
- $175/mo
- Year built
- 1989
- Garage
- 2 Car
- Property Type:
- Single Family Home
- Status
- Sold
- MLS#
- SR22199616
- City
- Calabasas
- County
- Los Angeles
- Time on Site
- 588 days
Show More
Property Details for 5056 Parkway Calabasas
Local Calabasas Agent
Loading...
Sale History for 5056 Parkway Calabasas
Last sold for $3,376,000 on October 21st, 2022
-
October, 2022
-
Oct 21, 2022
Date
Sold
CRMLS: SR22199616
$3,376,000
Price
-
Sep 15, 2022
Date
Active
CRMLS: SR22199616
$3,400,000
Price
-
September, 2022
-
Sep 15, 2022
Date
Canceled
CRMLS: SR22137770
$3,650,000
Price
-
Jul 13, 2022
Date
Active
CRMLS: SR22137770
$3,800,000
Price
-
Listing provided courtesy of CRMLS
-
May, 2020
-
May 28, 2020
Date
Sold
CRMLS: SR20032334
$2,750,000
Price
-
May 23, 2020
Date
Pending
CRMLS: SR20032334
$2,849,000
Price
-
May 1, 2020
Date
Active Under Contract
CRMLS: SR20032334
$2,849,000
Price
-
Feb 13, 2020
Date
Active
CRMLS: SR20032334
$2,849,000
Price
-
Listing provided courtesy of CRMLS
-
May, 2020
-
May 28, 2020
Date
Canceled
CRMLS: SR20064323
$14,500
Price
-
May 3, 2020
Date
Hold
CRMLS: SR20064323
$14,500
Price
-
Mar 27, 2020
Date
Active
CRMLS: SR20064323
$14,500
Price
-
Listing provided courtesy of CRMLS
-
May, 2020
-
May 28, 2020
Date
Sold (Public Records)
Public Records
$2,750,000
Price
-
August, 2017
-
Aug 30, 2017
Date
Sold
CRMLS: SR17070487
$2,650,000
Price
-
Aug 23, 2017
Date
Pending
CRMLS: SR17070487
$2,695,000
Price
-
Jul 31, 2017
Date
Active Under Contract
CRMLS: SR17070487
$2,695,000
Price
-
Apr 5, 2017
Date
Active
CRMLS: SR17070487
$2,695,000
Price
-
Listing provided courtesy of CRMLS
-
August, 2017
-
Aug 30, 2017
Date
Sold (Public Records)
Public Records
$2,650,000
Price
-
February, 2014
-
Feb 21, 2014
Date
Price Change
CRMLS: 13013554
$2,200,000
Price
-
Sep 26, 2013
Date
Price Change
CRMLS: 13013554
$2,495,000
Price
-
Listing provided courtesy of CRMLS
Show More
Tax History for 5056 Parkway Calabasas
Assessed Value (2020):
$2,757,059
| Year | Land Value | Improved Value | Assessed Value |
|---|---|---|---|
| 2020 | $1,669,009 | $1,088,050 | $2,757,059 |
Home Value Compared to the Market
This property vs the competition
About 5056 Parkway Calabasas
Detailed summary of property
Public Facts for 5056 Parkway Calabasas
Public county record property details
- Beds
- 5
- Baths
- 6
- Year built
- 1989
- Sq. Ft.
- 5,931
- Lot Size
- 41,322
- Stories
- --
- Type
- Single Family Residential
- Pool
- Yes
- Spa
- No
- County
- Los Angeles
- Lot#
- 6
- APN
- 2049-029-093
The source for these homes facts are from public records.
91302 Real Estate Sale History (Last 30 days)
Last 30 days of sale history and trends
Median List Price
$4,590,000
Median List Price/Sq.Ft.
$835
Median Sold Price
$2,349,000
Median Sold Price/Sq.Ft.
$748
Total Inventory
121
Median Sale to List Price %
94%
Avg Days on Market
54
Loan Type
Conventional (10%), FHA (0%), VA (0%), Cash (30%), Other (16.67%)
Thinking of Selling?
Is this your property?
Thinking of Selling?
Call, Text or Message
Thinking of Selling?
Call, Text or Message
Homes for Sale Near 5056 Parkway Calabasas
Nearby Homes for Sale
Recently Sold Homes Near 5056 Parkway Calabasas
Related Resources to 5056 Parkway Calabasas
New Listings in 91302
Popular Zip Codes
Popular Cities
- Anaheim Hills Homes for Sale
- Brea Homes for Sale
- Corona Homes for Sale
- Fullerton Homes for Sale
- Huntington Beach Homes for Sale
- Irvine Homes for Sale
- La Habra Homes for Sale
- Long Beach Homes for Sale
- Los Angeles Homes for Sale
- Ontario Homes for Sale
- Placentia Homes for Sale
- Riverside Homes for Sale
- San Bernardino Homes for Sale
- Whittier Homes for Sale
- Yorba Linda Homes for Sale
- More Cities
Other Calabasas Resources
- Calabasas Homes for Sale
- Calabasas Townhomes for Sale
- Calabasas Condos for Sale
- Calabasas 1 Bedroom Homes for Sale
- Calabasas 2 Bedroom Homes for Sale
- Calabasas 3 Bedroom Homes for Sale
- Calabasas 4 Bedroom Homes for Sale
- Calabasas 5 Bedroom Homes for Sale
- Calabasas Single Story Homes for Sale
- Calabasas Homes for Sale with Pools
- Calabasas Homes for Sale with 3 Car Garages
- Calabasas New Homes for Sale
- Calabasas Homes for Sale with Large Lots
- Calabasas Cheapest Homes for Sale
- Calabasas Luxury Homes for Sale
- Calabasas Newest Listings for Sale
- Calabasas Homes Pending Sale
- Calabasas Recently Sold Homes
Based on information from California Regional Multiple Listing Service, Inc. as of 2019. This information is for your personal, non-commercial use and may not be used for any purpose other than to identify prospective properties you may be interested in purchasing. Display of MLS data is usually deemed reliable but is NOT guaranteed accurate by the MLS. Buyers are responsible for verifying the accuracy of all information and should investigate the data themselves or retain appropriate professionals. Information from sources other than the Listing Agent may have been included in the MLS data. Unless otherwise specified in writing, Broker/Agent has not and will not verify any information obtained from other sources. The Broker/Agent providing the information contained herein may or may not have been the Listing and/or Selling Agent.
