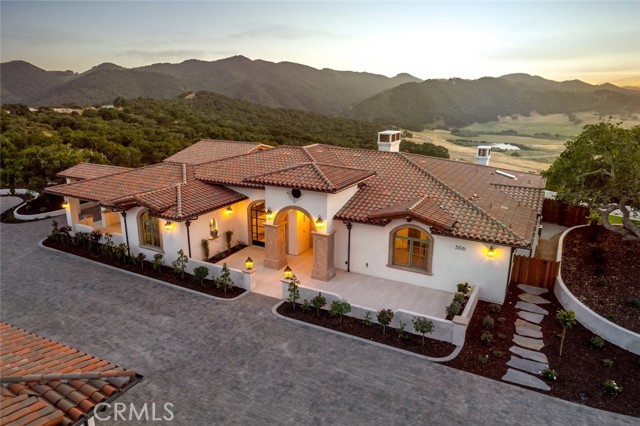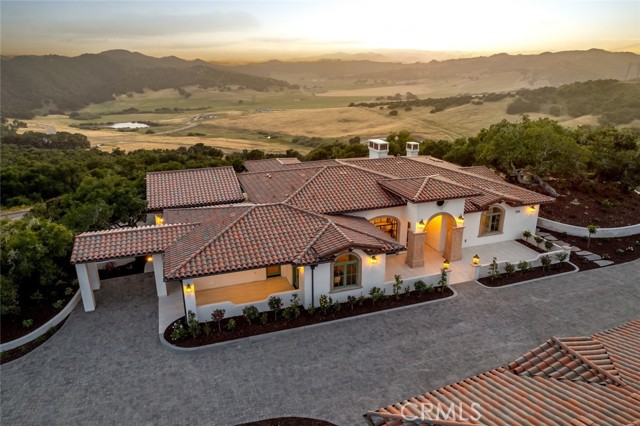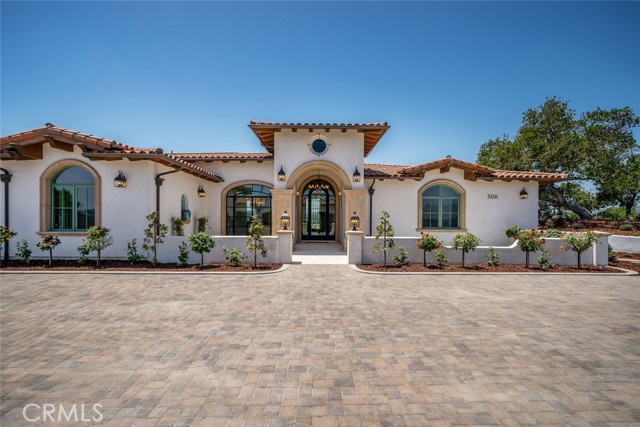


View Photos
506 Bella Terra Court San Luis Obispo, CA 93401
$5,400,000
- 4 Beds
- 1.5 Baths
- 3,929 Sq.Ft.
Back Up Offer
Property Overview: 506 Bella Terra Court San Luis Obispo, CA has 4 bedrooms, 1.5 bathrooms, 3,929 living square feet and 958,755 square feet lot size. Call an Ardent Real Estate Group agent to verify current availability of this home or with any questions you may have.
Listed by Chris Richardson | BRE #01200458 | Richardson Sotheby's International Realty
Co-listed by Kristen Gentry | BRE #01968754 | Richardson Sotheby's International Realty
Co-listed by Kristen Gentry | BRE #01968754 | Richardson Sotheby's International Realty
Last checked: 10 minutes ago |
Last updated: June 24th, 2024 |
Source CRMLS |
DOM: 23
Get a $18,225 Cash Reward
New
Buy this home with Ardent Real Estate Group and get $18,225 back.
Call/Text (714) 706-1823
Home details
- Lot Sq. Ft
- 958,755
- HOA Dues
- $0/mo
- Year built
- 2024
- Garage
- 3 Car
- Property Type:
- Single Family Home
- Status
- Back Up Offer
- MLS#
- PI24109843
- City
- San Luis Obispo
- County
- San Luis Obispo
- Time on Site
- 22 days
Show More
Open Houses for 506 Bella Terra Court
No upcoming open houses
Schedule Tour
Loading...
Virtual Tour
Use the following link to view this property's virtual tour:
Property Details for 506 Bella Terra Court
Local San Luis Obispo Agent
Loading...
Sale History for 506 Bella Terra Court
View property's historical transactions
-
June, 2024
-
Jun 24, 2024
Date
Back Up Offer
CRMLS: PI24109843
$5,400,000
Price
-
Jun 3, 2024
Date
Active
CRMLS: PI24109843
$5,400,000
Price
Tax History for 506 Bella Terra Court
Recent tax history for this property
| Year | Land Value | Improved Value | Assessed Value |
|---|---|---|---|
| The tax history for this property will expand as we gather information for this property. | |||
Home Value Compared to the Market
This property vs the competition
About 506 Bella Terra Court
Detailed summary of property
Public Facts for 506 Bella Terra Court
Public county record property details
- Beds
- --
- Baths
- --
- Year built
- --
- Sq. Ft.
- --
- Lot Size
- --
- Stories
- --
- Type
- --
- Pool
- --
- Spa
- --
- County
- --
- Lot#
- --
- APN
- --
The source for these homes facts are from public records.
93401 Real Estate Sale History (Last 30 days)
Last 30 days of sale history and trends
Median List Price
$1,199,000
Median List Price/Sq.Ft.
$667
Median Sold Price
$765,000
Median Sold Price/Sq.Ft.
$566
Total Inventory
71
Median Sale to List Price %
92.28%
Avg Days on Market
34
Loan Type
Conventional (34.62%), FHA (3.85%), VA (0%), Cash (42.31%), Other (19.23%)
Tour This Home
Buy with Ardent Real Estate Group and save $18,225.
Contact Jon
San Luis Obispo Agent
Call, Text or Message
San Luis Obispo Agent
Call, Text or Message
Get a $18,225 Cash Reward
New
Buy this home with Ardent Real Estate Group and get $18,225 back.
Call/Text (714) 706-1823
Related Resources to 506 Bella Terra Court
New Listings in 93401
Popular Zip Codes
Popular Cities
- Anaheim Hills Homes for Sale
- Brea Homes for Sale
- Corona Homes for Sale
- Fullerton Homes for Sale
- Huntington Beach Homes for Sale
- Irvine Homes for Sale
- La Habra Homes for Sale
- Long Beach Homes for Sale
- Los Angeles Homes for Sale
- Ontario Homes for Sale
- Placentia Homes for Sale
- Riverside Homes for Sale
- San Bernardino Homes for Sale
- Whittier Homes for Sale
- Yorba Linda Homes for Sale
- More Cities
Other San Luis Obispo Resources
- San Luis Obispo Homes for Sale
- San Luis Obispo Townhomes for Sale
- San Luis Obispo Condos for Sale
- San Luis Obispo 2 Bedroom Homes for Sale
- San Luis Obispo 3 Bedroom Homes for Sale
- San Luis Obispo 4 Bedroom Homes for Sale
- San Luis Obispo 5 Bedroom Homes for Sale
- San Luis Obispo Single Story Homes for Sale
- San Luis Obispo Homes for Sale with Pools
- San Luis Obispo Homes for Sale with 3 Car Garages
- San Luis Obispo New Homes for Sale
- San Luis Obispo Homes for Sale with Large Lots
- San Luis Obispo Cheapest Homes for Sale
- San Luis Obispo Luxury Homes for Sale
- San Luis Obispo Newest Listings for Sale
- San Luis Obispo Homes Pending Sale
- San Luis Obispo Recently Sold Homes
Based on information from California Regional Multiple Listing Service, Inc. as of 2019. This information is for your personal, non-commercial use and may not be used for any purpose other than to identify prospective properties you may be interested in purchasing. Display of MLS data is usually deemed reliable but is NOT guaranteed accurate by the MLS. Buyers are responsible for verifying the accuracy of all information and should investigate the data themselves or retain appropriate professionals. Information from sources other than the Listing Agent may have been included in the MLS data. Unless otherwise specified in writing, Broker/Agent has not and will not verify any information obtained from other sources. The Broker/Agent providing the information contained herein may or may not have been the Listing and/or Selling Agent.